GLENDINNING HOMESTEAD COMPLEX
Glendinning Road, ROCKLANDS VIC 3401 - Property No 10125
-
Add to tour
You must log in to do that.
-
Share
-
Shortlist place
You must log in to do that.
- Download report




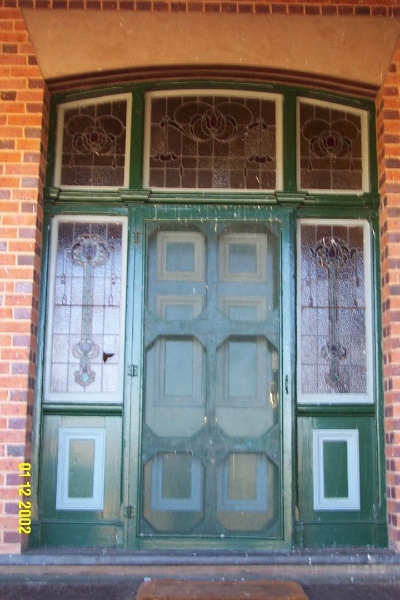
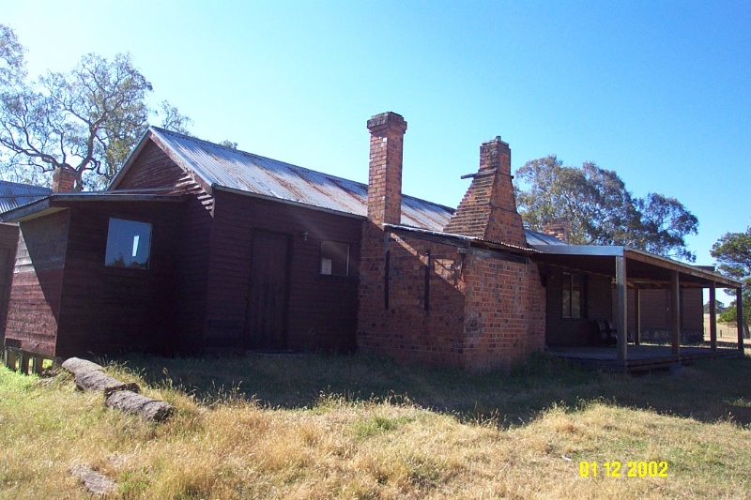
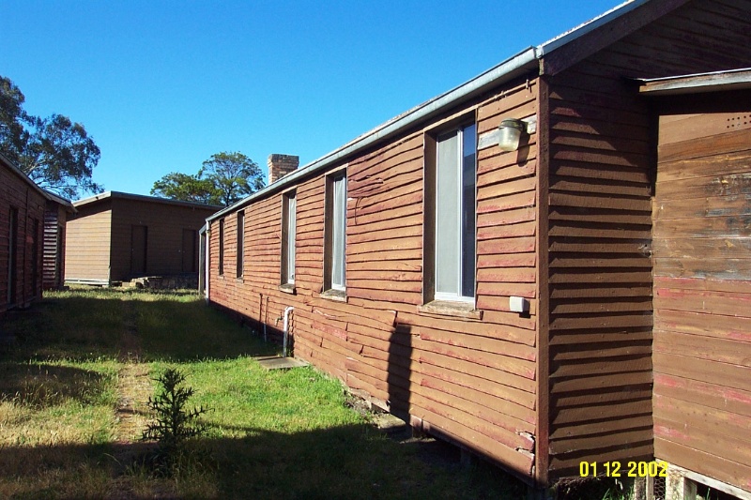

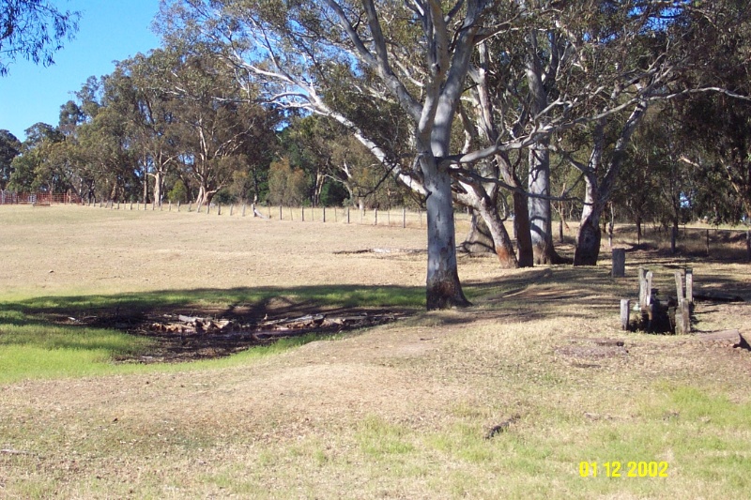



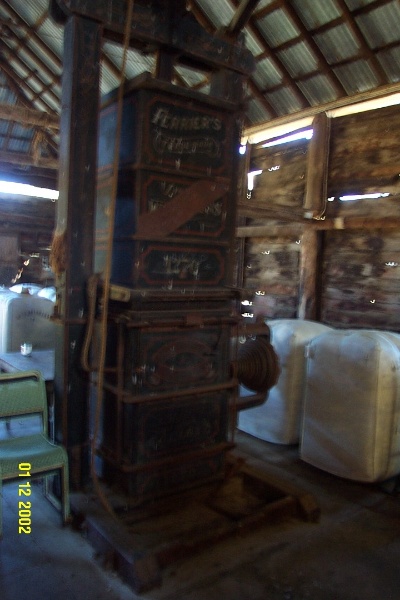

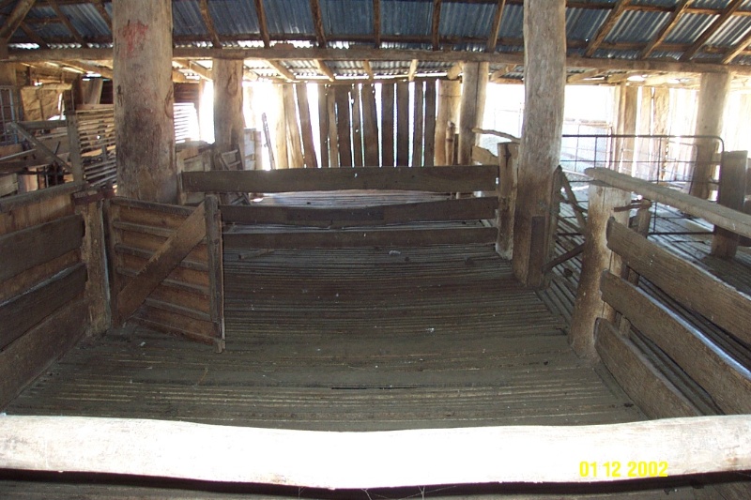
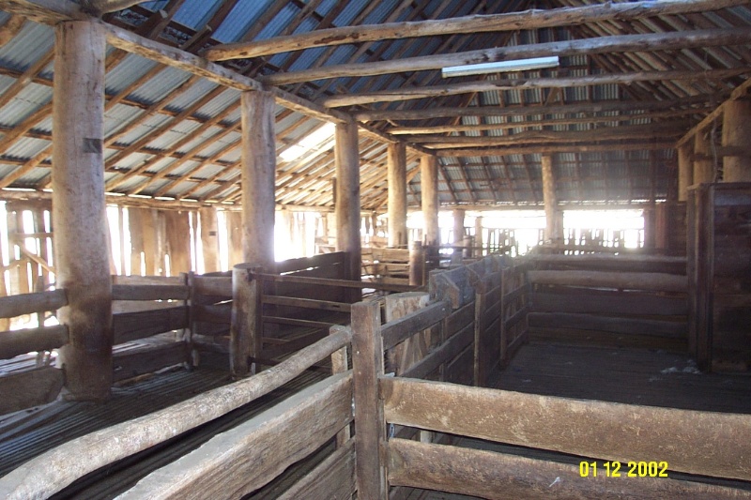
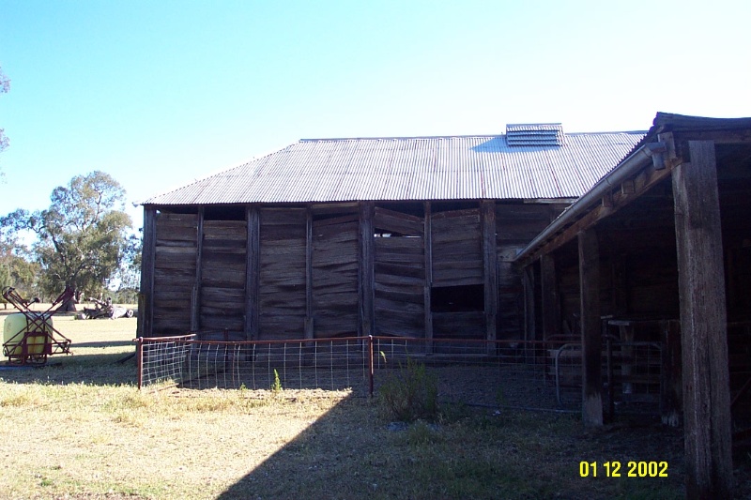

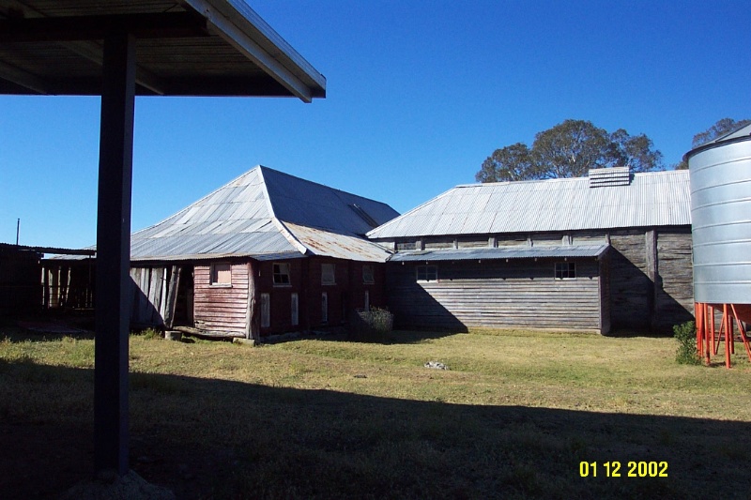

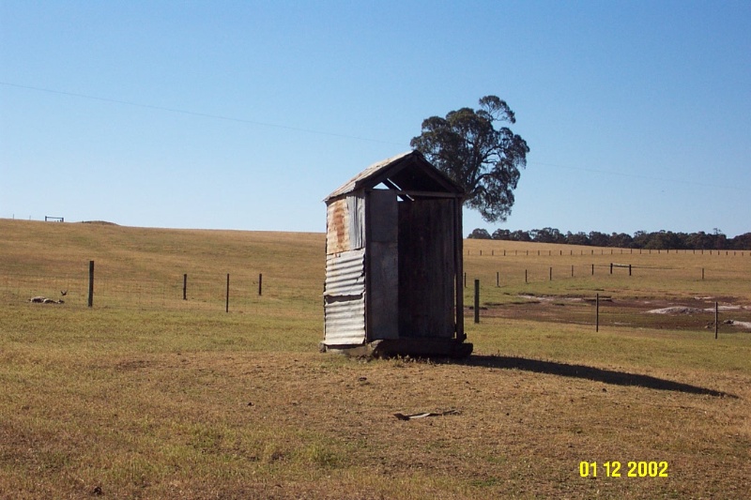
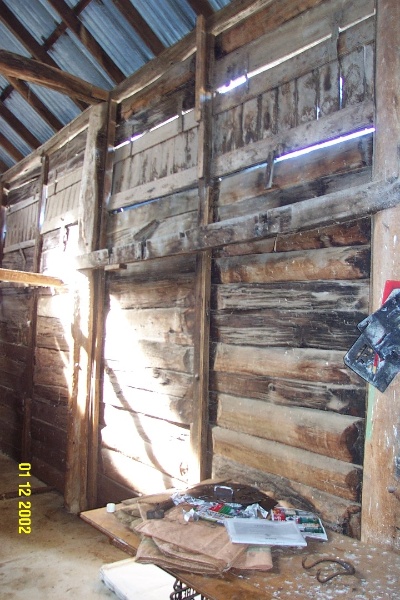
Statement of Significance
The Glendinning Homestead complex, named after one of its first owners, Christopher Glendinning, is located on the Pendyk Creek at the southern end of Rocklands Dam and approximately 15.0kms south-east of Balmoral. The property, which dates from 1841 when Simon Cadden took up the squatting licence, has a had a sequence of very significant owners representing some of the earliest and most important pioneers and subsequently the later generation of grazier families. Of these the most important for Glendinning were Alexander McIntosh, with his manager Robert Seymour, who built the woolshed and the first and second homesteads, and Anthony and Margaret Barber who built the third and present homestead. The partnership of Grice Sumner and Co., Melbourne merchants, businessmen and pastoralists was also involved. The original woolshed is of particular interest as one of the few large vernacular buildings surviving from the earliest phase of squatting, comparable with that at Kout Narien at Harrow, Kongbool at Balmoral and Tottington at St Arnaud. With its associated works and structures, it is substantially intact to the early twentieth century period. According to the foundation stone, the third house, built for Anthony and Margaret Barber, was designed by W. Mackey, architect and built by J. Wiltshire, contractor. The house is a fine and distinctive interpretation of the Federation/Queen Anne style with a most unusual informal living room/hall and otherwise intact interiors. The property also had an association with Frank Bottrill's gargantuan steam traction train, Big Lizzie, which was brought in to clear land for Closer Subdivision and, having failed, was abandoned there until 1971.
How is it significant?
Glendinning Homestead Complex is of historical and architectural significance to the township of Balmoral, the Southern Grampians shire and the state of Victoria.
Why is it significant?
Glendinning Homestead Complex is of historical significance for its connections with the very early pioneers, George Urquhart, Christopher Glendinning and Alexander Macintosh and subsequently with the partnership, Grice, Sumner and Co. while under the long-term management of Robert Seymour. From the early twentieth century, it was connected with the later generations of important grazier families, specifically the Barber and Falkiner families. Glendinning was the 'grave' of Big Lizzie before it was relocated to Red Cliffs in 1971. The complex is of architectural significance firstly for its very early drop-slab woolshed, later men's quarters and associated structures and secondly for the third homestead, designed by W. Mackey and built by J. Wiltshire, which is a particularly fine, distinctive and substantially intact example of the Federation/Queen Anne style.
-
-
GLENDINNING HOMESTEAD COMPLEX - Physical Conditions
The woolshed, men's quarters and associated works are in fair condition. The third homestead and associated outbuildings are in very good condition.
GLENDINNING HOMESTEAD COMPLEX - Physical Description 1
The original woolshed survives. It is T-shaped in plan. The vernacular structure is conventional, and comprises timber-in-the-round posts, which support the hipped roof and the skillion extensions, the central pens, slatted floors and the board. The roof timbers are also timber-in-the-round. Most of the walls are horizontal drop slab, although one end wall has vertical slabs. Some of the side walls have rare sawn timber shutters at the top, hinged with leather straps. The woolshed has been altered and extended but retains an excellent degree of integrity with many important handcrafted details. An early Ferrier's woolpress, No. 1270 supplied by Humble and Sons, Geelong, survives in the woolshed.
Near the woolshed there are several timber buildings formerly used as men's quarters. These do not appear to be as old as the woolshed and may only date from after 1906, when the property was sold to the Barbers. The form of timber framed construction is similar to the former Anglican church, Christ Church, Wannon now Mallengeeba Scout Hall, which was built in 1911. The dining room and kitchen include massive red brick chimneys. Almost certainly, the timber would have been cut and milled on the property and may be redgum. The structures have been altered and extended in parts and timber windows replaced with aluminium windows but the buildings are broadly intact and their relationship with each other and the woolshed is clear. Also near the woolshed are a timber sheep dip, now mostly ruinous, and a toilet or dunny built on a sled. A hot water sheep wash was located two miles to the north of the present homestead.
Beside the main drive there is a timber holiday shack, the walls of which are clad with reused Morewood and Rogers galvanised iron roof tiles. Other recycled materials have been used in its construction. It appears to have been built after the Second World War, probably in the later 1950s, and its construction may be associated with the filling of Rocklands dam and the recreational opportunities that provided. The edge of the water is usually very close.
The third house is set within an extensive garden and faces generally north-east towards the site of the second house. It is in a restrained version of the Federation/Queen Anne style and has an unusual plan and some special features. The facade, which overlooks the dam, is asymmetrical with a timber verandah set between two projecting rooms. The verandah has four bays, with turned timber posts and shallow segmental valances pierced with typical motifs. Three bays have timber balustrading. The large six-panelled front door opens to the northern end of the verandah. It is conventional in form with sidelights and fanlights glazed with designs that combine Art Nouveau and Adam revival motifs. There is a foundation stone beside the front door. The walls are red brick with contrasting single courses of darker brick every fourth course above the cement rendered plinth. The roof is steeply pitched, clad with corrugated iron and made up of intersecting gables. The two main gables are supported on timber brackets and project over polygonal bay windows with tall double hung sashes under shallow segmental arches. The gables are simply filled with stucco and half-timbering and include louvred ventilators in the middle panel. There are simple sheet iron finials above each gable. The gable over the service wing is half-hipped. The brick chimneys enhance the deliberate complication of the roofline.
The most distinctive feature of the house is the enclosed 'courtyard'. This is between the dining room and the service wing at the southern end of the plan. The original courtyard has been roofed and the end wall enclosed with glazing similar to but more elaborate than that of the front door in the upper section. The ceiling has three large six-paned skylights with six symmetrical vents. Three are vents and three are for symmetry on either side of the skylight. French doors lead to the garden down a short flight of steps. The large room thus created acts almost as a medieval hall and is now used as an informal living room. The interiors of the main rooms are substantially intact although little superficial decoration survives. The kitchen and other service areas have been modernised.
The garden of Glendinning includes a Monterey Pine, Pinus radiata, drive, the area immediately in front of the house which dates from after the Second World War and the construction of the embankment and a rear are, more heavily planted, with outbuildings including a rare carbide manufacturing tower. Much of the original Edwardian planting survives in the rear section of the garden. The planting in the front garden, while appropriate, is newer. A photograph taken in 1940 by the State Rivers and Water Supply Commission shows a dry and barren garden in the front with only two small ornamental fruit trees and a concrete path.
The site of the first house could not be located. The site of the second house was not visited and it appears now to be an archaeological site.GLENDINNING HOMESTEAD COMPLEX - Historical Australian Themes
Theme 3: Developing local, regional and national economies
3.5 Developing primary production
3.5.1 Grazing stock
3.5.2 Breeding animals
3.5.3 Developing agricultural industries
Theme 5: Working
5.8 working on the landGLENDINNING HOMESTEAD COMPLEX - Usage/Former Usage
still used as a pastoral property
GLENDINNING HOMESTEAD COMPLEX - Integrity
The woolshed and its associated structues and the third homestead with its outbuildings are substantially intact.
GLENDINNING HOMESTEAD COMPLEX - Physical Description 2
Simon (or Simeon) Cadden, temporary licence holder
Christopher Glendinning, first licence holder
Alexander McIntosh and George Urquhart, second licence holders
Grice Sumner and Co., subsequent licence holders
Anthony and Margaret Barber, owners in the early 20th century and builders of present house
W. Mackey, architect of third house
J. Wiltshire, contractor of third house
F. S. Falkiner & Sons Ltd, owners who sold to the Closer Settlement Commission
Hallmark family, owners since 1972.GLENDINNING HOMESTEAD COMPLEX - Physical Description 3
Glendinning Pre-emptive Right
Heritage Study and Grading
Southern Grampians - Southern Grampians Shire Heritage Study
Author: Timothy Hubbard P/L, Annabel Neylon
Year: 2002
Grading:
-
-
-
-
-
GLENDINNING HOMESTEAD COMPLEX
 Southern Grampians Shire
Southern Grampians Shire -
HONEYSUCKLE CREEK ROAD BRIDGE (FORMER)
 Southern Grampians Shire
Southern Grampians Shire
-
3 Sherwood Street
 Yarra City
Yarra City -
Archaeological site
 Southern Grampians Shire
Southern Grampians Shire -
BLACKWOOD HOMESTEAD COMPLEX AND CEMETERY
 Southern Grampians Shire
Southern Grampians Shire
-
-










