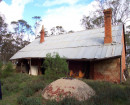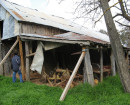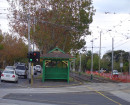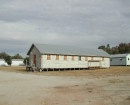SYLVAN GROVE
Mibus Lane, CROXTON EAST VIC 3301 - Property No 0027
-
Add to tour
You must log in to do that.
-
Share
-
Shortlist place
You must log in to do that.
- Download report
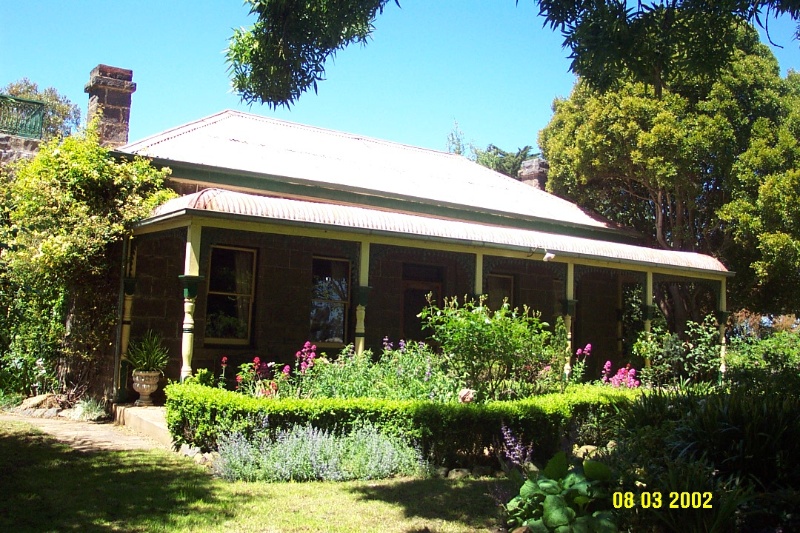

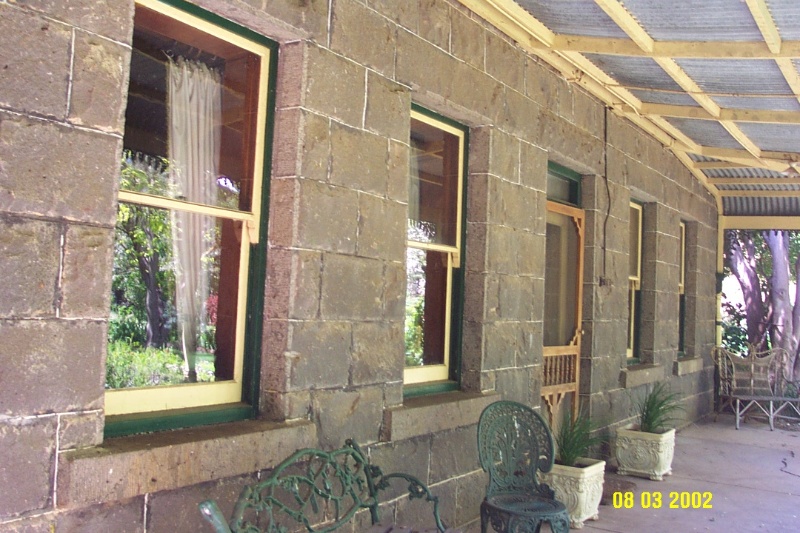
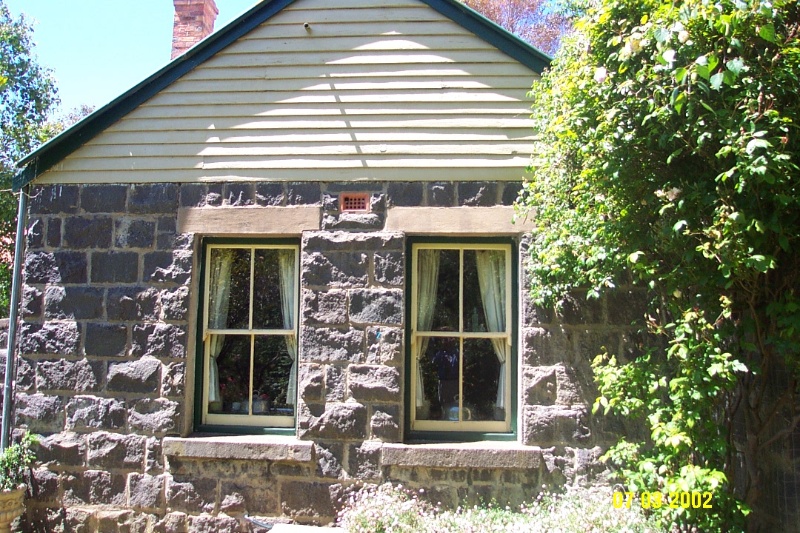
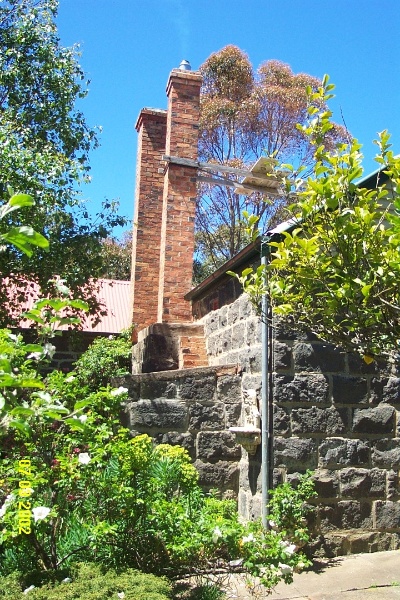
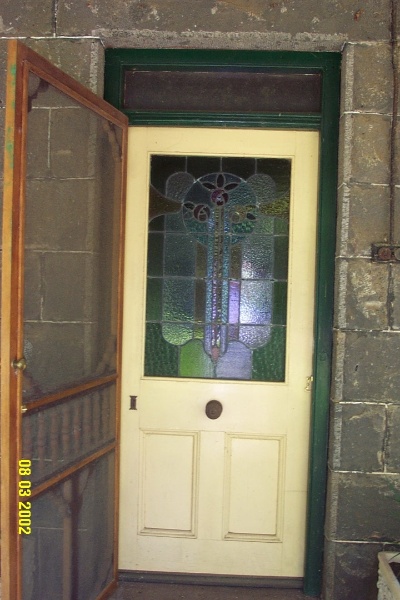

Statement of Significance
Sylvan Grove Homestead complex, located in Mibus Lane about 2.5kms south of Lake Linlithgow, dates from the early 1860s when the land was selected by the Huf family. The first occupants were Johann Huf Junior, his wife Pauline and their five surviving children. It began as a small mixed farm, typical of the second generation of German Lutheran settlers in the area east of Hamilton. The first structures to be built were a vernacular cottage, a slab woolshed and a bluestone forge. The principle rooms have fine pressed metal ceilings. Johann prospered and purchased surrounding land to create a large farm of some 700 acres, including land bought from relatives who migrated further north into the Wimmera in the 1870s. The cottage was soon replaced by a substantial but thoroughly conventional bluestone house, probably in the early 1870s. Then Johann died from Hydatids at the age of thirty-three in 1877. His widow, Luise Pauline Huf, nee Uebergang managed the property with continuing success until her second son, Ernst took over about the turn of the century. He called the property Sylvan Grove. He moved into a new timber cottage when he married, for the first time in 1897, although his wife died soon afterwards from childbirth. He married again in 1904 and moved back into Sylvan Grove which seems to have triggered substantial renovations to the second house. In 1925 he rebuilt the Herrnhut church, which Pauline Huf had purchased in 1898, at Sylvan Grove to be used as a stable and then as a barn. Ernst and Pauline Huf, nee Rentsch lived at Sylvan Grove until 1938 when their son Percy took over and they retired to Hamilton. During the Second World War, Italian prisoners of war lived and worked at Sylvan Grove as part of the war effort. The property passed from the Huf family in 1976 and it has been owned by the Sinclair family since 1976. The complex remains in excellent condition overall and retains a high degree of integrity.
How is it significant?
Sylvan Grove is of historical and architectural significance to the community of Tabor and to the Southern Grampians Shire.
Why is it significant?
Sylvan Grove homestead complex is of historical significance for its direct connections with three generations of the important Huf family and its branches, and particularly with Johann Huf Junior, his son Ernst, his grandson Percy and their wives and children. Specifically, it demonstrates the steady success of the second, third and fourth generations of German Lutheran migrants in the area to the south and east of Hamilton in the face of great personal difficulties. The complex is of architectural significance as a group of buildings and in particular for the sobriety of both phases of the second homestead's development, the surviving blacksmith's shop and forge, the reconstruction of the Herrnhut church as a barn, the later outbuildings and the slab woolshed. The mature garden setting of the homestead enhances the overall significance.
-
-
SYLVAN GROVE - Physical Conditions
The homestead is in excellent condition. The outbuildiings and the woolshed are in good condition except for the dairy and separator room which are in fair condition.
SYLVAN GROVE - Physical Description 1
The Sylvan Grove Homestead complex includes the second house, the blacksmith's shop, the barn and, at some distance beside the entrance drive, the slab woolshed.
The second house is a symmetrical single-storey bluestone building in a reduced version of the Italianate style. It is thoroughly conventional for its time and place. Originally it had a timber post supported verandah trimmed with cast iron brackets and fringe and with a concave roof. This was replaced about the turn of the century, when heavier turned posts were introduced and the profile of the roof became convex. The cast iron appears to have been recycled. Many other changes occurred about the same time including, the re-glazing of the front door with leadlight, the introduction of pressed metal ceilings in the principal rooms, and, if not before, the conversion of the facade's twelve paned double hung sash windows into single panes. Stylistically, these changes appear to be linked to the second marriage of Ernst Huf, rather than the first. The painted decoration of the pressed metal ceilings may be original. The house has been extended at the rear, the date being uncertain. Side windows with four-paned double hung sash windows suggest the later 1870s for some of the structure. There appears to have been a separate bluestone kitchen wing since linked to the house with a breezeway. This has two chimneys, the bases of which are bluestone but the shafts of which are brick. One chimney is associated with a baker's oven. The house has been modernised and further altered at the rear. The house is set within a substantial mature garden. It retains a high degree of integrity to the 1904 period and is in excellent condition.
At the rear of the house there is a blacksmith's shop with the original forge surviving although the bellows were removed before 1980. It is a simple vernacular stone structure which may pre-date the present house. The open front has been enclosed with weatherboard. The building was converted into accommodation for the prisoners of war who worked at Sylvan Grove. It has since been converted into a billiard room and is in good condition. Also at the rear is the reconstructed Herrnhut church, built as a stable but now used as a barn. The structure is little altered and is in fair condition.
Two small weatherboard buildings, immediately behind the house and dating from the 1940s, appear to have been used as a dairy and separator room. One section is paved with sandstone, probably from the Grampians. They are not altered and are in fair condition. A corrugated iron sleep-out, possibly built to house prisoners of war, if not before to accommodate children survives in good condition and is little altered.
The slab woolshed is a relatively small building under a hipped roof, extended with skillions on three sides. The roof is corrugated iron and appears always to have been so. The walls have been clad with corrugated iron. Internally, much survives of the original vernacular construction including evidence of the use of timber pegs instead of iron bolts and nails, a rare example at such a relatively late date. The woolshed retains a high degree of integrity and is in good condition.SYLVAN GROVE - Historical Australian Themes
Theme 2 Peopling Australia
2.4 Migrating
2.4.3 Migrating to seek opportunity
Theme 3: Developing local, regional and national economies
3.5 Developing primary production
3.5.1 Grazing stock
3.5.2 Breeding animals
3.5.3 Developing agricultural industries
3.16 Struggling with remoteness, hardship and failure
Theme 5: Working
5.2 Organising workers and work places
5.8 Working on the land
Theme 7 Governing
7.6.5 Incarcerating people.
Theme 8 Developing Australia's cultural life
8.12 Living in and around Australian homes
8.14 Living in the country and rural settlementsSYLVAN GROVE - Usage/Former Usage
Continuing as a mixed farm.
SYLVAN GROVE - Integrity
High degree of integrity overall
SYLVAN GROVE - Physical Description 2
Johann Huf Junior and Luise Pauline Huf, nee Uebergang, first owners
Ernst Huf and Pauline Huf, nee Rentsch, second owners
Percy Huf and Clementine Huf, nee Blanchard, third owners
Robert and Jillian Sinclair, fifth owners.Heritage Study and Grading
Southern Grampians - Southern Grampians Shire Heritage Study
Author: Timothy Hubbard P/L, Annabel Neylon
Year: 2002
Grading:
-
-
-
-
-
SYLVAN GROVE
 Southern Grampians Shire
Southern Grampians Shire
-
'Boonderoo', House and Outbuildings
 Greater Bendigo City
Greater Bendigo City -
'Riverslea' house
 Greater Bendigo City
Greater Bendigo City -
1 Adam Street
 Yarra City
Yarra City
-
-




