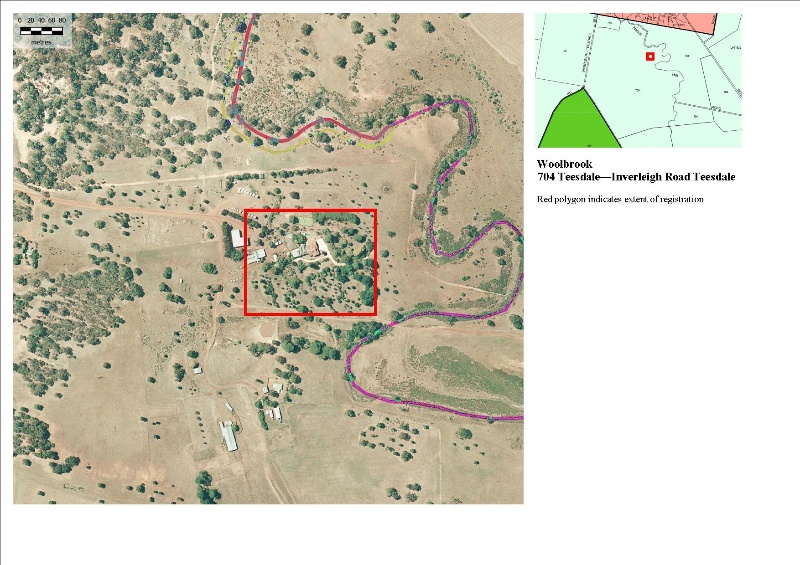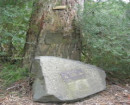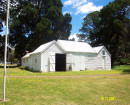Woolbrook Homestead Complex
704 Teesdale - Inverleigh Road, TEESDALE VIC 3328 - Property No 24200022
-
Add to tour
You must log in to do that.
-
Share
-
Shortlist place
You must log in to do that.
- Download report







Statement of Significance
What is Significant?
Woolbrook Homestead complex is located close to Teesdale and approximately 28 kms west of Geelong. The homestead is situated on the west bank of the Native Hut Creek. The pastoral run lease was held in 1837 by the Learmonth Brothers but changed hands a number of times during the 1840s depression years and the 1850s gold rush years. By 1856, the lessee was 'Big John' Bell of Warrambine (or Warrambeen) near Shelford. In 1857, John Bell built the original wing. It was designed by the important Geelong architects and surveyors, Shaw and Dowden and the commission shows the close links between the Scottish Presbyterian squatter class. James Bell was a Shire of Leigh Councillor from 1862 until his death in 1877. His obituary in the Geelong Advertiser declared that 'his death will be more generally deplored then anyin the Geelong district'. James' widow, Mary, lived until 1923 and was an active local philanthropist. Frederick William Fairbairn, pastoralist, Red Cross director, and sportsman, was the next owner of Woolbrook. In 1901, he built a huge two-storey addition to the original homestead. It was designed in the Federation style by Geelong architects, W.A. Tombs and James Durran. The extension burnt down in 1906, although the original wing survived, and it was soon rebuilt in the very different Californian bungalow style, a relatively earlier expression of the idiom. The architect for this well-executed work is not presently known. Christina Gordon Morrison bought Woolbrook in 1909 by in partnership with her sister, Annie Robertson. Following Christina's death in 1924, the property passed to her family. John Gordon Morrison, a long term Shire of Leigh Councillor, managed the Woolbrook Estate until his death in 1947. His wife, Kathleen Morrison, resided at Woolbrook from 1926 until her death in 1992 and is said to have been responsible for the garden. John Gordon Morrison junior purchased the homestead and some surrounding blocks in 1967. His son continues to occupy the property with his family. The homestead survives intact to its 1906 extent with a high degree of integrity internally as well as externally. The stables and coach house are also intact with high integrity and in good condition. The garden is relatively intact and in good condition following a very long period of drought.
How is it Significant?
Woolbrook Homestead complex, Teesdale is of historical, social and architectural significance to the Golden Plains Shire.
Why is it Significant?
Woolbrook Homestead complex is of historical significance generally for its early date of establishment and for it various early connections. It is of specific historical significance as the property of James Bell, pastoralist and first editor of the Geelong Advertiser and brother of 'Big John' Bell of Warrambine. It is of further historical significance for its association with Frederick William Fairbairn, pastoralist, Red Cross director, and sportsman. It is also of historical significance for the three generations of the Morrison family who have owned and occupied the property for a century.
Woolbrook Homestead complex is of social significance as a classic model of homestead life, for its relationship with the surrounding district and the town of Teesdale and for demonstrating the close network of patronage and family connections established through the staunch Presbyterianism and traditional Scottish kinship loyalties of the early owners.
Woolbrook Homestead complex is of architectural significance as an example of the work of Geelong architects, firstly of Shaw and Dowden and secondly of W.A. Tombs and James Durran. It is also of architectural significance for its early Californian bungalow form and Arts and Crafts influences, demonstrating the sophistication of the client. The homestead is supported by its garden and surrounding park and by the suite of outbuildings, especially the substantial stables and coach house.
-
-
Woolbrook Homestead Complex - Physical Description 1
Woolbrook Homestead complex is located to the south of the Bannockburn-Shelford Road close to Teesdale and approximately 28 kms west of Geelong. The homestead is situated on the west bank of the Native Hut Creek with the house oriented on the diagonal. The main outbuildings are located behind the homestead on the west and the woolshed and staff quarters to the south-west. The homestead is surrounded by an extensive garden and park including an old tennis court immediately to the north-west of the homestead and a new tennis court beyond a swimming pool to the north. The house was formerly approached by a drive from south-east.
The homestead is in two parts, an early bluestone section and a later bluestone section with modern additions at the rear. The earlier 1857 single-storey section is constructed from coursed random rubble walls set on a squared bluestone plinth. Lighter coloured stone is used as bases and quoins around the windows. The three bay windows overlooking the garden are distinctive for their segmental form and their triple eight-paned double-hung sash windows. The low pitched roof is covered with slate. There are two painted red brick chimneys, apparently rebuilt about 1901. The original front door seems to have been located at the end of the transverse passage at the back of the front rooms. Three service wings which are very likely to date from 1857, but now much altered, stretch back from the front wing. The exact plan of the 1901 addition is difficult to determine since it was rebuilt in 1906. The existing addition is single storey, of finer masonry with several intersecting low pitched roofs which extend as wide eaves. Typical but simple timber brackets support the eaves. The gable ends are clad with timber shingles. The roofs are clad with terra cotta Marseilles tiles. The wide verandahs have paired timber columns on stone plinths. The chimneys of the addition match those of the earlier section. Most of the windows are casements with highlights above. Timber louvre shutters slide across the north-east window. Much of the interior detailing survives, both from the 1857 period and the 1906 period with some overlaying of Edwardian detailing in the earlier section. A tower section, a remnant of the 1901 addition clad in timber shingles, has been relocated to form a shelter for the tennis court. The homestead is in excellent condition.
The garden includes many mature trees planted in the Gardenesque style. These include the typical range: a Cedrus deodar, (Deodar Cedar); an Araucaria heterophylla, (Norfolk Island Pine); an Araucaria bidwillii, (Bunya Bunya Pine); several Schinus molle, (Peppercorn Trees) near the timber garage and the tennis courts, and in the parkland, Pinus pinea, (Stone Pine); Cupressus sempervirens, (Italian Cypress); Pinus radiata, (Monterey Pine) and Cupressus macrocarpa, (Monterey Cypress). The flower beds are edged with rough bluestone rocks with conventional plantings. There are fruit trees, including citrus, in the side garden near a long timber building probably built as a motor garage. Judged from aerial photographs, there is a possibility that the 'park' surrounding the garden is circular in plan. This could link Woolbrook with a small series of such designs including Darriwill Homestead (265 Steiglitz Rd, Moorabool, 3221), Konongwootong Creek Homestead (554 Coleraine-Balmoral Rd, Coleraine), Gringegalgona (182 Gringe Dip Rd, Gringegalgona) and the former Wando Dale (Wando Dale Rd, Nareen).
The T-shaped stables and coach house are built of bluestone with most of the interior such as stalls, doors, ladders and other timber fittings intact. The bluestone extension at the rear may have been used as a woolshed. The floor is paved with bricks. The windows have six-paned upper sashes and timber louvres in the lower section. The steeply pitched gabled roof is clad with galvanised iron. The extension roof is half-hipped where it joins the stables. A large modern flat roofed shed has been built across the front of the stables obscuring the dormer loft door. There is a bluestone skillion extension on the south side and a long domed well behind the stables. The other outbuildings and woolshed were not inspected.
Woolbrook Homestead Complex - Historical Australian Themes
The Australian Heritage Commission devised the Australian Historic Themes in 2001. The following themes have influenced the historical development of Woolbrook.
3 Developing Local, Regional And National Economies
3.5 Developing primary production
3.5.1 Grazing stock
3.5.2 Breeding animals
5 Working
5.8 Working on the land
8 Developing Australia's Cultural Life
8.14 Living in the county and rural settlements
Woolbrook Homestead Complex - Physical Description 2
Extent of Registration: To the extent of the homestead (including the interiors of the original wing and the second wing but excluding the new wing), the garden (including all of the major plantings) and the stables and coach house.
Woolbrook Homestead Complex - Integrity
Woolbrook remains substantially intact to the mid twentieth century period incorporating the original and early twentieth century wings but it has lost the original bluestone service wing, some free-standing early twentieth century service buildings, and the tennis court and the 'tower' has been relocated. It retains a high degree of integrity externally and internally. The house is in excellent condition. The garden is in good condition, especially after so many years of extreme drought.
Heritage Study and Grading
Golden Plains - Golden Plains Shire Heritage Study Phase 2
Author: Heritage Matters P/L
Year: 2009
Grading: Local
-
-
-
-
-
Woolbrook Homestead Complex
 Golden Plains Shire
Golden Plains Shire
-
-







