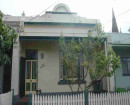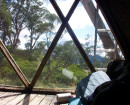WATTLE PARK (GERMAN COTTAGE)
Hartwich's Road, STRATHKELLAR VIC 3301 - Property No 0120
-
Add to tour
You must log in to do that.
-
Share
-
Shortlist place
You must log in to do that.
- Download report
Statement of Significance
Wattle Park, situated at the intersection of Hartwich's Road and Hensley Park Road, Strathkellar and about 5.0kms from the centre of Hamilton, dates from 1855 when the land was purchased by J. C. Hartwich. Johann Carl Hartwich (1812-1898), known as Carl and his wife Anna Rosina, nee Raschke (1818-1874) were German Lutheran immigrants who settled first in South Australia before moving to the Hamilton area via Portland. They probably built a traditional lehmwickle dwelling immediately, similar to those which survive in the community at Gnadenthal near Penshurst, as well as other working structures. A section of the original barn survives using the traditional construction, although in poor condition and somewhat altered overall. The timber stables and another timber barn are more conventional weatherboard framed buildings. They appear to date from the 1860s and survive in fair condition with only minor alterations. The present house appears to date from late in the nineteenth century. It was modernised during the Interwar years, principally by the replacement of the original verandah by a verandah using short cement columns on brick piers. It remains in good condition. The exact date of the house is not certain but it may date from about 1898 when Carl Hartwich died, some 24 years after his wife. One son had died at the age of 17 in 1873 and their daughter married, who was born at Wattle Park in 1857, migrated to the Wimmera, a common event in the German Lutheran community in the mid-1870s. Their son Johann Diengott Hartwich, known as John, inherited and developed Wattle Park. By the mid-1930s he was considered one of the best farmers and graziers in the Hamilton District. Wattle Park has remained in the Hartwich family and is now held by the fifth generation.
How is it significant?
Wattle Park is of historical and architectural significance to the southern Grampians Shire.
Why is it significant?
Wattle Park is of historical significance for its direct connections with five generations of the Hartwich family and its branches, and particularly with Johann Carl Hartwich, Johann Diegoht Hartwich, Leslie Hartwich, Ronald Hartwich and Timothy Hartwich and their wives and children. Specifically, it demonstrates the steady success of five generations of German Lutheran migrants in the area to the south and east of Hamilton in the face of great personal difficulties. The complex is of architectural significance as a group of traditional buildings and, in particular, for the vernacular Lehmwickle technique demonstrated in the barn. The mature garden setting of the homestead enhances the overall significance.
-
-
WATTLE PARK (GERMAN COTTAGE) - Physical Conditions
The house is in good condition. The Lehmwickle barn is in poor condition. The timber satbles and barn are in fair condition.
WATTLE PARK (GERMAN COTTAGE) - Physical Description 1
Wattle Park comprises five main structures: the house built in two stages; the lehmwickel barn; the timber stables; the timber barn; and the timber laundry. There may have been other structures, such as the original dwelling, which have been demolished. The present house was originally a single-storey, brick building symmetrical about the front door with projecting wings at the side. The plan appears to have been conventional. It is not known what the original verandah was like. It was replaced, probably in the later 1930s, with a new verandah using a concrete floor, brick piers and short pressed cement columns. This is on three sides of the house. The original front door which was conventional with side and fan lights, has been replaced with double doors with an Art Deco motif in the glazing bars. At the rear, the original form survives with attic casement windows in the paired gables. Late twentieth century alterations have occurred at the rear. The roofs of the house have been re-clad in red 'Decramastic' pressed sheeting imitating roof tiles.
The barn is approximately 6m by 12m although the lehmwickle construction is only located at the northern end. It forms a room and is made up from three bays in the end or northern elevation and one bay on the front or eastern elevation which includes a ledge and brace door. The two outer sections of the end elevation have diagonal bracing. The framing is made up of dressed timber members, probably adzed rather than sawn. The panels are made up of roughly shaped, vertical split sticks with their ends pointed to fit into holes in the framing. These may have has a mixture of straw and mud rolled around them before insertion or, less likely, afterwards. The rough daubing has been finished with smooth coats of render. Importantly, the original half-round guttering survives on the lehmwickle section of the barn and is still supported by the original metal brackets. The rest of the barn is unremarkable with timber framed walls clad either with weatherboard or corrugated iron. The hipped roof is corrugated iron and has a very low pitch. A skillion has been added on the western side, apparently to create a motor garage, perhaps in the Interwar years. Other changes have occurred, such as raising the roof to accommodate larger machinery at the southern end. The building is in very poor condition and in need of urgent stabilisation.
The one and a half-storey weatherboard stables are conventional. The main entrance, with the traditional split door, is at the eastern end with ventilation provided by trellising along the side or northern elevation. A door to the loft opens above the main entrance and is half into the gable. There is a small glazed window in the western gable. There were two ledge and brace doors in the side elevation, one of which has been closed up with weatherboards. A single storey skillion has been added at the far end of the stables. The weatherboards are painted a dark brown. The gabled roof is corrugated iron. The building is in fair condition with some failure in the bottom plate on the side elevations causing subsidence in the middle of the wall but not the ridge line. Most of the western wall of the skillion is collapsed or missing.
Nearby there is a similar but smaller structure which appears to have been a grain store. It is single-storey but elevated on stumps. Its weather boards are also painted The western wall has been replaced with corrugated sheeting, probably 'Zincalume'. There is a window in the western gable. The building is in fair condition.
There are several mature trees surround the complex. The Monterey Cypresses close to the house may have been planted as a hedge. There are several Canary Island Palms on the north-west side of the house where there is a side entrance. The garden immediately around the house is enclosed in a crinkle wire fence.WATTLE PARK (GERMAN COTTAGE) - Historical Australian Themes
Theme 2 Peopling Australia
2.4 Migrating
2.4.1 Migrating to save or preserve a way of life
2.4.2 Migrating to seek opportunity
2.4.3 Migrating to escape oppression
2.4.4 Migrating through organised colonisation
2.4.5 Changing the face of rural and urban Australia through migration
2.5 Promoting settlement
Theme 3: Developing local, regional and national economies
3.5 Developing primary production
3.5.3 Developing agricultural industries
Theme 5: Working
5.8 Working on the land
Theme 8 Developing Australia's cultural life
8.12 Living in and around Australian homes
8.14 Living in the country and rural settlementsWATTLE PARK (GERMAN COTTAGE) - Usage/Former Usage
residential
WATTLE PARK (GERMAN COTTAGE) - Integrity
Fair degree of integrity for all buildings
WATTLE PARK (GERMAN COTTAGE) - Physical Description 2
Johann Carl Hartwich and family, first owners
Johann Diegoht Hartwich and family, second owners
Leslie Hartwich and family, third owners
Ronald Hartwich and family, fourth owners
Timothy Hartwich and family, fifth ownersHeritage Study and Grading
Southern Grampians - Southern Grampians Shire Heritage Study
Author: Timothy Hubbard P/L, Annabel Neylon
Year: 2002
Grading:
-
-
-
-
-
WATTLE PARK (GERMAN COTTAGE)
 Southern Grampians Shire
Southern Grampians Shire
-
'Altona' Homestead (Formerly 'Laverton' Homestead) and Logan Reserve
 Hobsons Bay City
Hobsons Bay City
-
-









