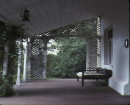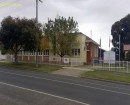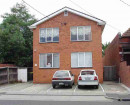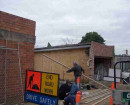St Joseph's Church
140 Westbourne Grove NORTHCOTE, Darebin City
-
Add to tour
You must log in to do that.
-
Share
-
Shortlist place
You must log in to do that.
- Download report



Statement of Significance
St Joseph's Church is of local architectural significance, dominating the east end of Westbourne Grove. The Church is distinguished by its large scale and fine detailing.
-
-
St Joseph's Church - Physical Description 1
St Joseph's Church, like the Presbyterian Church in James Street, is designed in a Romanesque manner which, with its red brick and stucco dressings, shows an Italian derivation. Designed with a nave and side-aisles plan, the external treatment involves division of the walls into buttress-bays and fenestration either in arcade-groups or as a single oculus to provide a visual focus within these bays. The porch is arcaded between the two entrance recesses, and the dominant gable of the nave is repeated on the porch to emphasise these doors. Typically Romanesque brattishing and dentilation is achieved in brickwork at the eaves and adds to the generally evident enthusiasm for expression of the materials used.
This church style was perfected by a former Northcote resident, architect, AA Fritsch, in examples such as Our Lady of Mt Carmel, Middle Park (1918-) and particularly the Catholic Church at Benalla. What makes Northcote's St Joseph's Church unusual is the placement of the tower, off centre at the crossing, being almost a gesture to the quadrangle created between the presbytery and the church. This tower has blind arcades to the walls, with unusual staggered placement of the ventilators; towers at each corner and crenulated parapet complete the Medieval manner. Unusual conical caps have been placed on those towers. The original, probably timber picket, front fence has been removed and new unsympathetic paving and landscaping introduced.
Heritage Study and Grading
Darebin - Darebin Heritage Review
Author: Andrew Ward
Year: 2000
Grading:
-
-
-
-
-
FORMER LITTLE SISTERS OF THE POOR HOME FOR THE AGED
 Victorian Heritage Register H1950
Victorian Heritage Register H1950 -
TERRACE HOUSES
 Victorian Heritage Register H1774
Victorian Heritage Register H1774 -
FORMER NORTHCOTE THEATRE
 Victorian Heritage Register H2287
Victorian Heritage Register H2287
-
-









