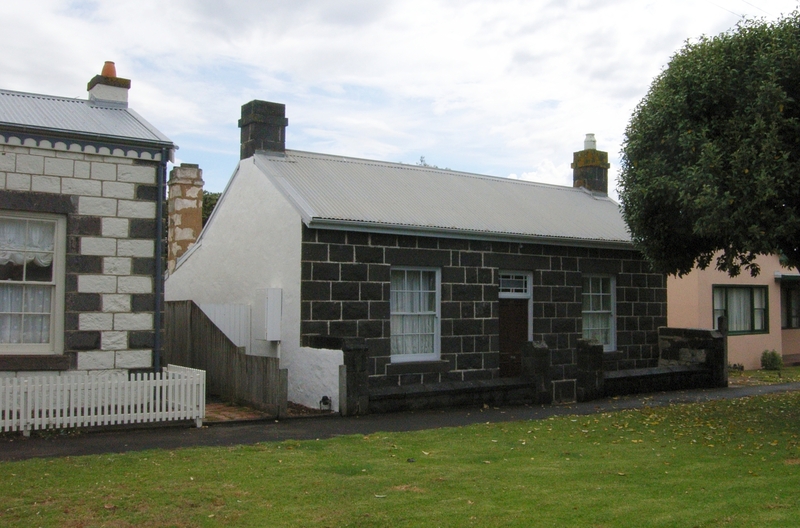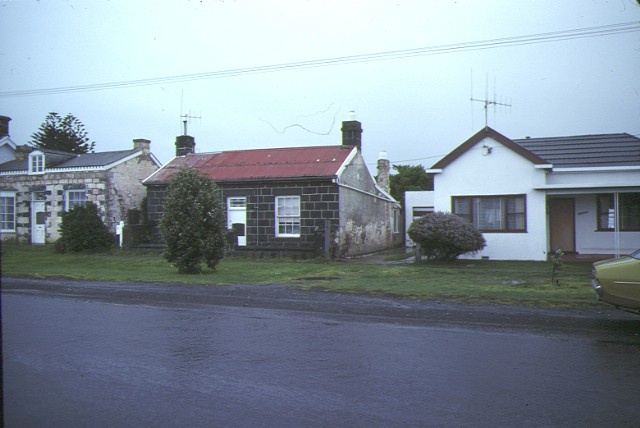COTTAGE
64 CAMPBELL STREET PORT FAIRY, MOYNE SHIRE
-
Add to tour
You must log in to do that.
-
Share
-
Shortlist place
You must log in to do that.
- Download report



Statement of Significance
What is significant?
The single storey, two then four-roomed bluestone cottage at 64 Campbell Street, Port Fairy was almost certainly built in 1856 by its occupant and subsequent owner, the stonemason, William Reyment. It has the typical form of a cross gable and skillion. The cottage is located on the southern side of the street grid of Port Fairy and faces the dunes of the South Beach. Perhaps because the owner was a stonemason, the front fence is a low bluestone wall. Reyment's widow sold the cottage to a local law clerk, James Samuel Bishop who, in turn, sold to the local Town Clerk, Frederick Mandeville. In 1919 local fisherman, William Denny purchased the cottage from the former mortgagors, the Trustees of the Loyal Prince Albert Lodge. For most of the twentieth century, the cottage, along with its neighbours to the west, was owned and occupied by members of the Denny family. The cottage has a relatively high degree of integrity and is in good condition. From the 1970s, it has been used as a holiday cottage.
How is it significant?
The cottage at 64 Campbell Street, Port Fairy is of architectural and historic important to the State of Victoria.
Why is it significant?
Architecturally, the cottage demonstrates humble vernacular construction techniques and the survival of late Georgian stylistic traditions. Historically, as part of a group of similar cottages (and one of several surviving within Port Fairy) it reinforces the modest seafaring character of a pioneering town of national significance.
[Online Data Upgrade Project 2001]
-
-
COTTAGE - Permit Exemptions
General Exemptions:General exemptions apply to all places and objects included in the Victorian Heritage Register (VHR). General exemptions have been designed to allow everyday activities, maintenance and changes to your property, which don’t harm its cultural heritage significance, to proceed without the need to obtain approvals under the Heritage Act 2017.Places of worship: In some circumstances, you can alter a place of worship to accommodate religious practices without a permit, but you must notify the Executive Director of Heritage Victoria before you start the works or activities at least 20 business days before the works or activities are to commence.Subdivision/consolidation: Permit exemptions exist for some subdivisions and consolidations. If the subdivision or consolidation is in accordance with a planning permit granted under Part 4 of the Planning and Environment Act 1987 and the application for the planning permit was referred to the Executive Director of Heritage Victoria as a determining referral authority, a permit is not required.Specific exemptions may also apply to your registered place or object. If applicable, these are listed below. Specific exemptions are tailored to the conservation and management needs of an individual registered place or object and set out works and activities that are exempt from the requirements of a permit. Specific exemptions prevail if they conflict with general exemptions. Find out more about heritage permit exemptions here.Specific Exemptions:General Conditions: 1. All exempted alterations are to be planned and carried out in a manner which prevents damage to the fabric of the registered place or object. General Conditions: 2. Should it become apparent during further inspection or the carrying out of alterations that original or previously hidden or inaccessible details of the place or object are revealed which relate to the significance of the place or object, then the exemption covering such alteration shall cease and the Executive Director shall be notified as soon as possible. General Conditions: 3. If there is a conservation policy and plan approved by the Executive Director, all works shall be in accordance with it. General Conditions: 4. Nothing in this declaration prevents the Executive Director from amending or rescinding all or any of the permit exemptions. General Conditions: 5. Nothing in this declaration exempts owners or their agents from the responsibility to seek relevant planning or building permits from the responsible authority where applicable. ExternalIt is recommended that the following external works, subject to the recorded advice of the local Heritage Adviser, are exempt from the need for a permit:„X Painting of all buildings, except existing non-painted surfaces, where the colours and types of paint used are traditional to the nineteenth and early twentieth century.„X Minor landscaping, e.g. plantings, paths, gates and fences.„X Minor signage, e.g. nameplates„X Routine maintenance, e.g. replacement of defective joinery with the like, electrical rewiring, plumbing repairs, etc. „X Removal of extraneous items such as air conditioners, pipe work, ducting, wiring, signage, antennae, aerials etc, and making good,„X All non-structural works to the sleep-out and garden shed.InternalIt is recommended that the following internal works are exempt from the need for a permit:„X Interior decoration to the main rooms which involves painting, papering and fitted floor finishes based on evidence discovered by physical and photographic research but no works which require the removal of joinery, plasterwork and structure,„X Alterations to the kitchen, bathroom, laundry and toilet areas to the extent of new fittings and surfaces which are required to meet health and safety regulations,„X Installation, removal or replacement of smoke detectors,„X Installation, removal or replacement of electrical wiring if all new wiring is fully concealed and any original light switches, pull cords, push buttons or power outlets are retained in-situ. (Note: if wiring original to the place was carried in timber conduits, then the conduits should remain in-situ.)FURTHER RECOMMENDATIONSIt is recommended that:„X a Conservation Management Plan be prepared for the place, and in association with the cottages at 66 and 68 Campbell Street.„X an archaeological survey to determine any sensitive aspects within the grounds,„X no development on the site should be of two storeys,„X the front and rear garden be landscaped to reflect the mid-nineteenth century period.
-
-
-
-
-
EMOH
 Victorian Heritage Register H0252
Victorian Heritage Register H0252 -
FORMER ST ANDREWS PRESBYTERIAN CHURCH AND MANSE
 Victorian Heritage Register H0850
Victorian Heritage Register H0850 -
PORT FAIRY COURT HOUSE
 Victorian Heritage Register H1480
Victorian Heritage Register H1480
-
'Boonderoo', House and Outbuildings
 Greater Bendigo City
Greater Bendigo City -
'Riverslea' house
 Greater Bendigo City
Greater Bendigo City -
1 Adam Street
 Yarra City
Yarra City
-
-












