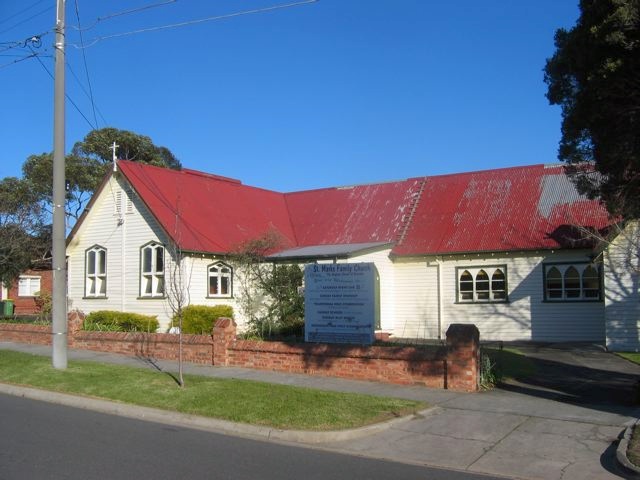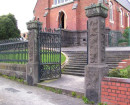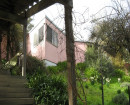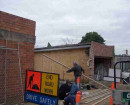ST MARK'S ANGLICAN CHURCH AND VICARAGE
19 - 21 Beatty Street, RESERVOIR VIC 3073
-
Add to tour
You must log in to do that.
-
Share
-
Shortlist place
You must log in to do that.
- Download report




Statement of Significance
What is significant?
St Mark's Anglican Church complex at 19-21 Beatty Street, Reservoir is significant. The following elements contribute to the significance of the place.
- The church, relocated to this site from Camberwell in 1930, and extended in 1952 to accommodate the growing congregation.
- The vicarage, designed by noted architects, Gawler and Drummond, erected in 1936.
- The low brick front fence constructed by members of the congregation in the 1930s.
- The church hall constructed at the rear of the church in 1959.
Later alterations and/or additions to the various buildings, and the landscaping, are not significant.
How is it significant?
St Mark's Anglican church and vicarage at 19-21 Beatty Street, Reservoir is of local historic and social significance to Darebin City.
Why is it significant?
Historically, St Mark's Anglican Church and vicarage is significant as an illustration of the continuing development of the Anglican church in Darebin during the inter-war period and for its continuing associations with the Anglican church. The inter-war and post-war period was a time of significant growth in Preston and the construction of the church was associated with the formation of a new separate West Preston parish to serve the developing residential areas in the west and north of Darebin. The church is one of a small number of public and community buildings that illustrate this growth. (AHC criteria A.4, H.1)
Socially, the church complex is significant for its strong and continuing associations with with the Anglican community in Reservoir. (AHC criterion G.1)
-
-
ST MARK'S ANGLICAN CHURCH AND VICARAGE - Physical Description 1
A modest weatherboard Anglican Church relocated to this site from Camberwell in 1930 and added to later. It has a series of gable roofs clad in corrugated galvanised steel, which indicate the stages of development. The building extends transversely to the street, set back behind a garden with a low brick fence extending along the street boundary. A bay projects towards the street at its east end. Another bay, containing an entrance porch projects towards the street at the church's west end. The windows of the church are timber frame with pointed heads in the upper sashes.
To the east of the church, separated by a surfaced car park is an Inter-war house, which is used as the church's vicarage. It is set back from the street behind a mature garden. The house has a hipped roof clad with terracotta tile roofing. Part of the roof extends down to form the roof of the house's entrance porch. There is a chimney near the porch, and another on the house's east side, which are rendered and have exposed brickwork at their tops. The house sits upon a clinker brick base and its upper walls are rendered. A soldier course of clinker brick extends across the walls at window head level. The street facing elevation has pairs of timber frame windows, with horizontal glazing bars in their upper sashes.
At the rear of the church is a simple hall, constructed in blonde brick. A low brick front fence extends across the frontage of the site.
Heritage Study and Grading
Darebin - Darebin Heritage Study
Author: Context P/L
Year: 2011
Grading: Local
-
-
-
-
-
BRAITHWAITES TANNERY
 Victorian Heritage Inventory
Victorian Heritage Inventory -
BUTCHER & GROVER, HIGH STREET RESERVOIR
 Victorian Heritage Inventory
Victorian Heritage Inventory -
PRESTON POLICE STATION
 Victorian Heritage Inventory
Victorian Heritage Inventory
-
1) ST. ANDREWS HOTEL AND 2) CANARY ISLAND PALM TREE
 Nillumbik Shire
Nillumbik Shire
-
-









