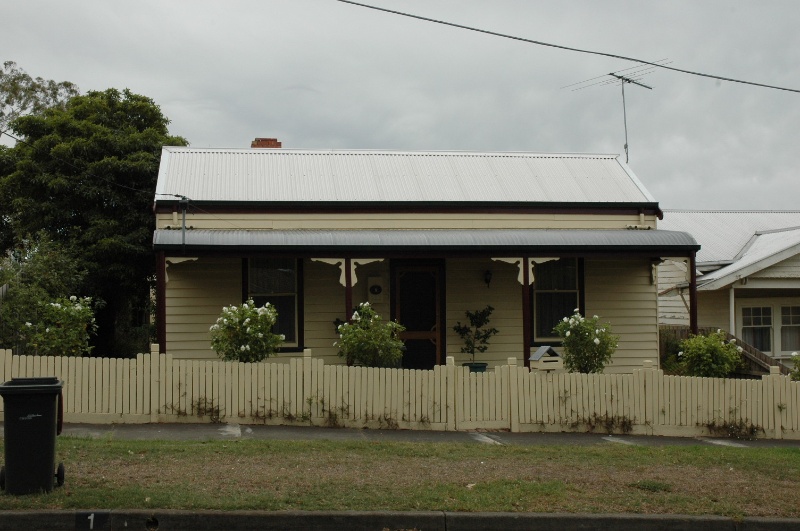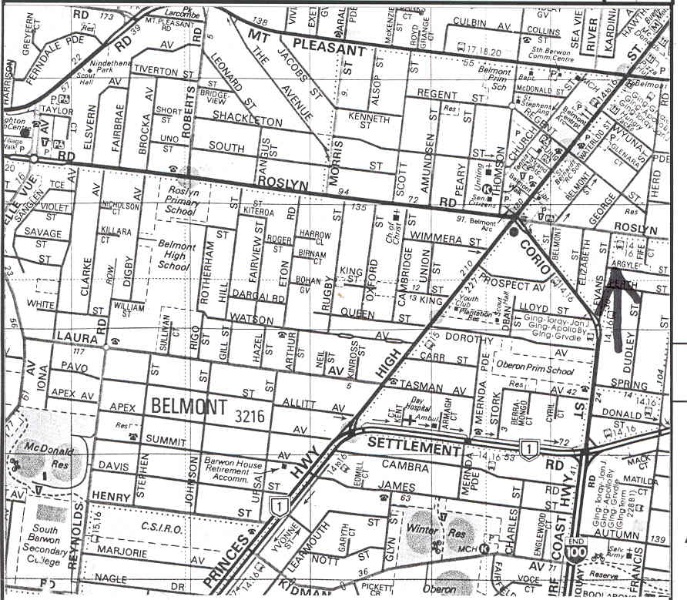Residence
1 Argyle Street, BELMONT VIC 3216 - Property No 220069
Evans Heritage Area
-
Add to tour
You must log in to do that.
-
Share
-
Shortlist place
You must log in to do that.
- Download report



Statement of Significance
C Listed - Local Significance
The house at 1 Argyle Street is aesthetically significant at a LOCAL level. It demonstrates original design qualities of the Late Victorian vernacular style. These qualities include the dominant hipped roof form, together with a bullnosed verandah that projects towards the street frontage. Other intact qualities include the horizontal weatherboard wall cladding, unpainted galvanised corrugated iron roof cladding, unpainted brick and corbelled chimney, narrow eaves, timber framed double hung windows symmetrically located about a central four panelled timber door, and the form of the bullnosed verandah.
The house at 1 Argyle Street is historically significant at a LOCAL level. It is associated with the Montrose Estate subdivision of 3 December, 1887.
Overall, the house at 1 Argyle Street is of LOCAL significance.
REFERENCES:
1. Montrose Estate subdivision plan, 3 December, 1887, Geelong Historical Records Centre.
2. Shire of South Barwon Rate Books, 1907-08, 1908-09, 1911-12, 1913-14, 1918-19, 1919-20, 1923-24, 1924-25, 1925-26, 1926-27, 1928-29, 1932-33, 1938-39, 1943-44, 1955-58, 1958-60.
3. Drainage Plans & Inspectors' Reports, 1928, Barwon Water Profis system.
-
-
Residence - Physical Description 1
DESCRIPTION
The site at 1 Argyle Street is visually connected to other single storey, horizontal weatherboard houses with pitched roofs. This site has a narrow front setback, but typical side setbacks, as shown on the 1928 GWST Plan of Drainage.3 The front is bound by a recent and appropriate timber picket fence, approximately 1100mm high. This house also makes a contribution to the single storey, pitched roof streetscape.
The single storey, symmetrical, horizontal weatherboard, Late Victorian vernacular styled house is characterised by a dominant hipped roof form, together with a bullnosed verandah that projects towards the street frontage. These roof forms are clad in unpainted galvanised corrugated iron. An early unpainted brick and corbelled chimney adorns the roofline. Narrow overhangs are a feature of the eaves. The early timber framed double hung windows are symmetrically located about an early central four panelled timber door.
A feature of the design is the bullnosed verandah. It is supported by recent square timber posts with recent worked timber brackets.
Heritage Study and Grading
Greater Geelong - City of Greater Geelong Belmont Heritage Reports
Author: Dr David Rowe
Year: 2007
Grading: C
-
-
-
-
-
RSL Monument
 Greater Geelong City
Greater Geelong City -
Elizabeth Austin Cottages including interior- 12-23 see 8-12a Mundy & 215-219 Yarra St 12 Carr Street
 Greater Geelong City H0841
Greater Geelong City H0841 -
Belmont Primary School
 Greater Geelong City
Greater Geelong City
-
-







