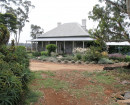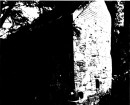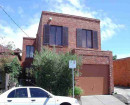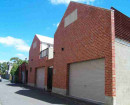Back to search results
FORMER CAMPBELL RESIDENCE
53-65 SPRING STREET AND 1-9 COLLINS STREET MELBOURNE, MELBOURNE CITY
FORMER CAMPBELL RESIDENCE
53-65 SPRING STREET AND 1-9 COLLINS STREET MELBOURNE, MELBOURNE CITY
All information on this page is maintained by Heritage Victoria.
Click below for their website and contact details.
Victorian Heritage Register
-
Add to tour
You must log in to do that.
-
Share
-
Shortlist place
You must log in to do that.
- Download report
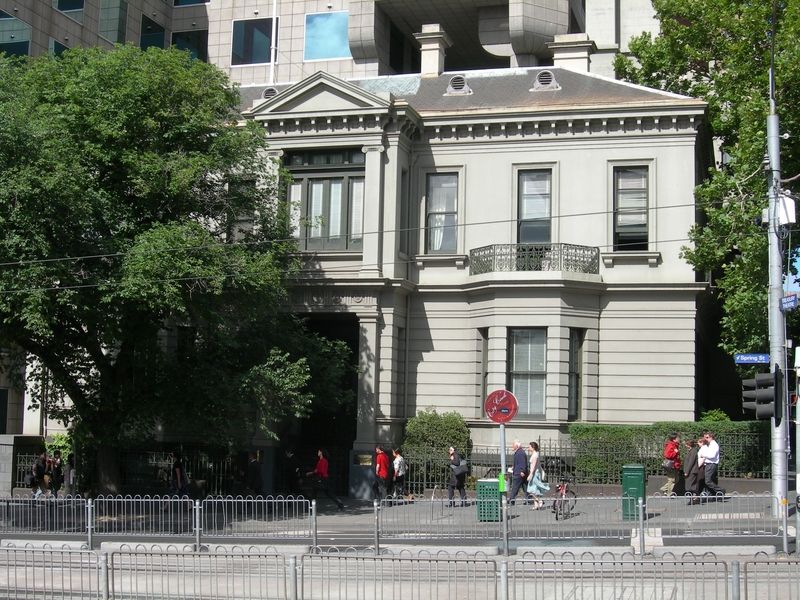
THE FORMER CAMPBELL RESIDENCE SOHE 2008

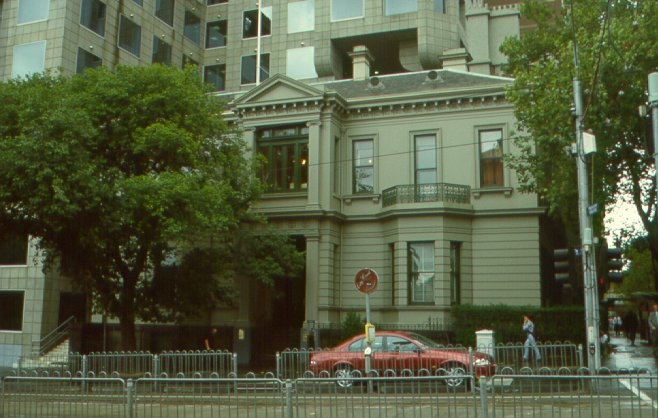
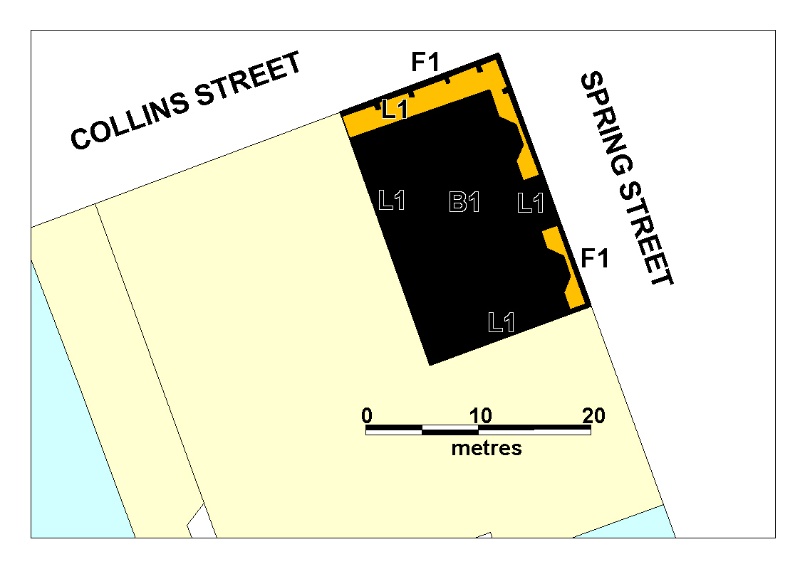
On this page:
Statement of Significance
What is significant?
The former residence on the south west corner of Collins and Spring Street was built for a wealth pastoralist, William Campbell (1810-96) in 1877 to a design by architect Leonard Terry. The house, of cement rendered brick construction, originally extended south along Spring Street, but the four storey service wing was demolished in 1975. The surviving two storey section contains the principal rooms. After Campbell permanently left Victoria in 1882 the house was let for a while to William McCulloch (1832-1909). McCulloch was Member of the Legislative Council for Eastern (Gippsland) Province between 1880 and 1903. Later the house was let to members of the pastoralist Chirnside family. Between 1887 and 1901 61 Spring Street was owned by eye and ear surgeons.
In 1901 the newly formed Commonwealth of Australia purchased the house, conveniently located close to parliament, for use as ministerial and departmental offices. The office of the Prime Minister was located in the building from 1901 until 1912, when it was relocated to a new purpose-built Commonwealth office block in Treasury Place. Between 1901and 1912 eight prime ministers occupied the 61 Spring Street - Barton, Deakin (three times), Watson, Reid and Fisher (twice). The Commonwealth continued to use the building until the late 1920s when all departments were transferred to the new national capital in Canberra.
Internally the house retains its original plan and circulation spaces, including the large entrance hall and the main stair with cast iron balustrades. The large stairwell window is in the form of a Palladian motif, with a large central window flanked by two smaller, narrower panes. The central pane of glass is etched with the Campbell crest, a repeating Scottish thistle motif, and the date 1877.
How is it significant?
The former residence at 61 Spring Street is of historical, architectural, and social significance to the State of Victoria
Why is it significant?
The former residence at 61 Spring Street is architecturally significant as a rare example of a substantial and largely intact nineteenth century townhouse surviving in the central business district. It has few peers as a townhouse. For its high level of integrity it may be compared to a much earlier house, 300 Queen Street, finished in c1858.
The former residence at 61 Spring Street is architecturally significant as a distinctive town house example of Leonard Terry's work. Terry was a distinguished architect who produced a great number of notable buildings throughout Victoria, including many churches, banks and commercial buildings. 61 Spring Street draws on Terry's favoured Renaissance Revival idiom, which is clearly expressed in many of his banks and particularly at the nearby Melbourne Club finished in 1858. However, 61 Spring Street is a less rigorous working by Terry of the Renaissance Revival theme, particularly in the treatment of the projecting central bay with portico.
The former residence at 61 Spring Street is historically and socially significant for its association with its original owner William Campbell, one of Australia's wealthy and prominent pastoralists, and with subsequent occupants including the noted Victorian businessman, pastoralist and politician William McCulloch, and members of the prominent Chirnside family. It is also historically and socially significant as the office of the Prime Minister of the Commonwealth of Australia, and other government ministries and departments when the seat of federal government was in Melbourne, prior to its transfer to Canberra in 1927.
The former residence on the south west corner of Collins and Spring Street was built for a wealth pastoralist, William Campbell (1810-96) in 1877 to a design by architect Leonard Terry. The house, of cement rendered brick construction, originally extended south along Spring Street, but the four storey service wing was demolished in 1975. The surviving two storey section contains the principal rooms. After Campbell permanently left Victoria in 1882 the house was let for a while to William McCulloch (1832-1909). McCulloch was Member of the Legislative Council for Eastern (Gippsland) Province between 1880 and 1903. Later the house was let to members of the pastoralist Chirnside family. Between 1887 and 1901 61 Spring Street was owned by eye and ear surgeons.
In 1901 the newly formed Commonwealth of Australia purchased the house, conveniently located close to parliament, for use as ministerial and departmental offices. The office of the Prime Minister was located in the building from 1901 until 1912, when it was relocated to a new purpose-built Commonwealth office block in Treasury Place. Between 1901and 1912 eight prime ministers occupied the 61 Spring Street - Barton, Deakin (three times), Watson, Reid and Fisher (twice). The Commonwealth continued to use the building until the late 1920s when all departments were transferred to the new national capital in Canberra.
Internally the house retains its original plan and circulation spaces, including the large entrance hall and the main stair with cast iron balustrades. The large stairwell window is in the form of a Palladian motif, with a large central window flanked by two smaller, narrower panes. The central pane of glass is etched with the Campbell crest, a repeating Scottish thistle motif, and the date 1877.
How is it significant?
The former residence at 61 Spring Street is of historical, architectural, and social significance to the State of Victoria
Why is it significant?
The former residence at 61 Spring Street is architecturally significant as a rare example of a substantial and largely intact nineteenth century townhouse surviving in the central business district. It has few peers as a townhouse. For its high level of integrity it may be compared to a much earlier house, 300 Queen Street, finished in c1858.
The former residence at 61 Spring Street is architecturally significant as a distinctive town house example of Leonard Terry's work. Terry was a distinguished architect who produced a great number of notable buildings throughout Victoria, including many churches, banks and commercial buildings. 61 Spring Street draws on Terry's favoured Renaissance Revival idiom, which is clearly expressed in many of his banks and particularly at the nearby Melbourne Club finished in 1858. However, 61 Spring Street is a less rigorous working by Terry of the Renaissance Revival theme, particularly in the treatment of the projecting central bay with portico.
The former residence at 61 Spring Street is historically and socially significant for its association with its original owner William Campbell, one of Australia's wealthy and prominent pastoralists, and with subsequent occupants including the noted Victorian businessman, pastoralist and politician William McCulloch, and members of the prominent Chirnside family. It is also historically and socially significant as the office of the Prime Minister of the Commonwealth of Australia, and other government ministries and departments when the seat of federal government was in Melbourne, prior to its transfer to Canberra in 1927.
Show more
Show less
-
-
FORMER CAMPBELL RESIDENCE - History
Associated People: Owner CAMPBELL, HON W;FORMER CAMPBELL RESIDENCE - Plaque Citation
This rare surviving example of a 19th century city townhouse was built for pastoralist William Campbell in 1877 to designs by Leonard Terry. Purchased by the Commonwealth in 1901, it housed the Prime Minister's office until 1912.
FORMER CAMPBELL RESIDENCE - Permit Exemptions
General Exemptions:General exemptions apply to all places and objects included in the Victorian Heritage Register (VHR). General exemptions have been designed to allow everyday activities, maintenance and changes to your property, which don’t harm its cultural heritage significance, to proceed without the need to obtain approvals under the Heritage Act 2017.Places of worship: In some circumstances, you can alter a place of worship to accommodate religious practices without a permit, but you must notify the Executive Director of Heritage Victoria before you start the works or activities at least 20 business days before the works or activities are to commence.Subdivision/consolidation: Permit exemptions exist for some subdivisions and consolidations. If the subdivision or consolidation is in accordance with a planning permit granted under Part 4 of the Planning and Environment Act 1987 and the application for the planning permit was referred to the Executive Director of Heritage Victoria as a determining referral authority, a permit is not required.Specific exemptions may also apply to your registered place or object. If applicable, these are listed below. Specific exemptions are tailored to the conservation and management needs of an individual registered place or object and set out works and activities that are exempt from the requirements of a permit. Specific exemptions prevail if they conflict with general exemptions. Find out more about heritage permit exemptions here.Specific Exemptions:General Conditions:
All exempted alterations are to be planned and carried out in a manner which prevents damage to the fabric of the registered place or object.
Should it become apparent during further inspection or the carrying out of alterations that original or previously hidden or inaccessible details of the place or object are revealed which relate to the significance of the place or object, then the exemption covering such alteration shall cease and the Executive Director shall be notified as soon as possible.
If there is a conservation policy and plan approved by the Executive Director, all works shall be in accordance with it.
Nothing in this declaration prevents the Executive Director from amending or rescinding all or any of the permit exemptions.
Nothing in this declaration exempts owners or their agents from the responsibility to seek relevant planning or building permits from the responsible authority where applicable.
Exterior:
* Repainting of the building provided the walls are painted in a colour resembling cement render and the woodwork and metalwork items are painted in Victorian era paint colours.
* Minor repairs and maintenance which replaces like with like.
* The process of gardening and the installation, removal and replacement of garden watering systems.
Interior:
* Redecoration of existing decorated walls and ceilings provided that preparation or painting does not remove evidence of earlier paint or other decorative schemes. Evidence of earlier schemes should be reported to Heritage Victoria.
* Installation, removal or replacement of carpets and/or flexible floor coverings.
* Installation, removal of curtain tracks, rods, blinds and other window dressings.
* Installation, removal or replacement of devices for hanging mirrors, paintings and wall mounted artworks.
* Installation, removal or replacement of electrical wiring provided that all new wiring is fully concealed.
* Installation, removal or replacement of smoke detectors and burglar alarms.
* Installation, removal or replacement of electric light fittings. (NOTE: A permit is required to install recessed light fittings in original ceilings)
* Refurbishment of existing wet areas and toilets including removal, installation or replacement of sanitary fixtures and associated piping, mirrors, wall and floor coverings.
* Removal and replacement of existing kitchen benches and fixtures including sinks, stoves, ovens, refrigerators, dishwashers etc and associated plumbing and wiring.FORMER CAMPBELL RESIDENCE - Permit Exemption Policy
Policy
The significance of the place lies in its relatively unaltered external appearance and the generally intact internal room layout and architectural features such as the staircase, cornices, fireplaces, decorative joinery and plasterwork of the principal internal spaces. The more secondary internal areas, containing toilets etc have been altered over time and are of little significance.
-
-
-
-
-
ROSAVILLE
 Victorian Heritage Register H0408
Victorian Heritage Register H0408 -
NEW CHURCH TEMPLE
 Victorian Heritage Register H0852
Victorian Heritage Register H0852 -
TERRACE
 Victorian Heritage Register H0851
Victorian Heritage Register H0851
-
177 Fenwick Street
 Yarra City
Yarra City -
19 Cambridge Street
 Yarra City
Yarra City -
2 Derby Street
 Yarra City
Yarra City
-
-






