CLAYTON RAILWAY STATION
274 CLAYTON ROAD CLAYTON, MONASH CITY
-
Add to tour
You must log in to do that.
-
Share
-
Shortlist place
You must log in to do that.
- Download report
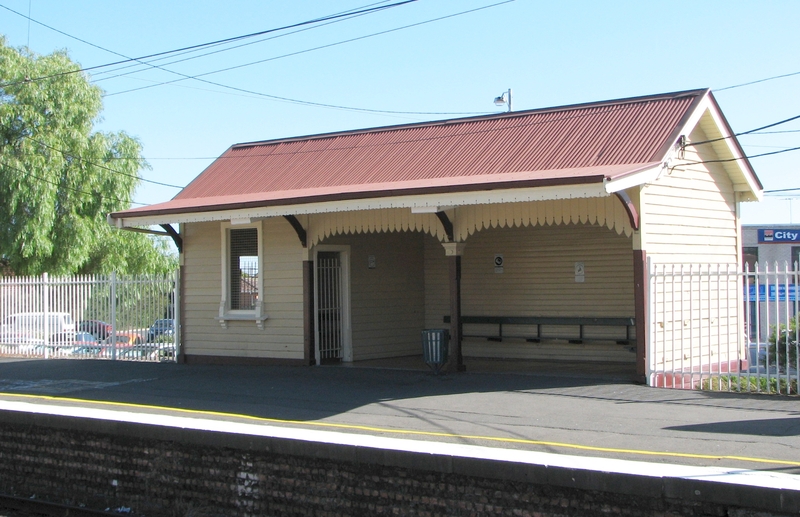

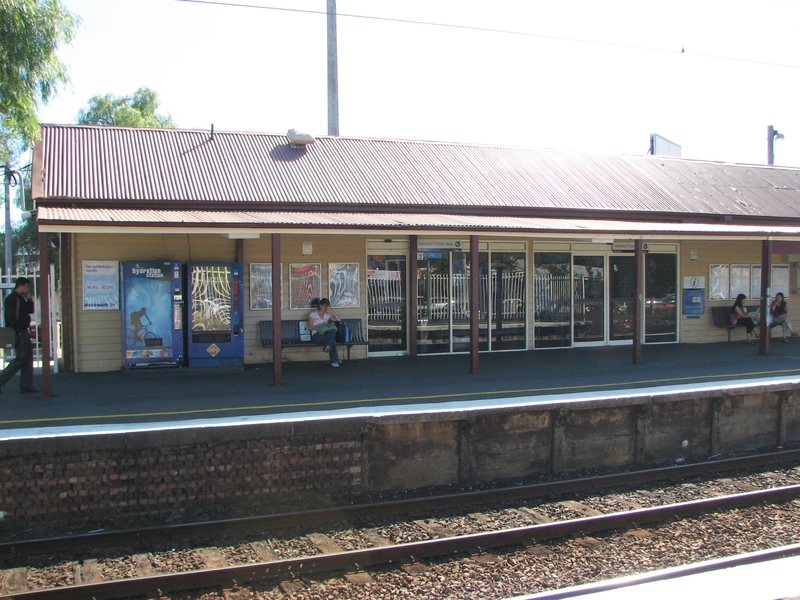
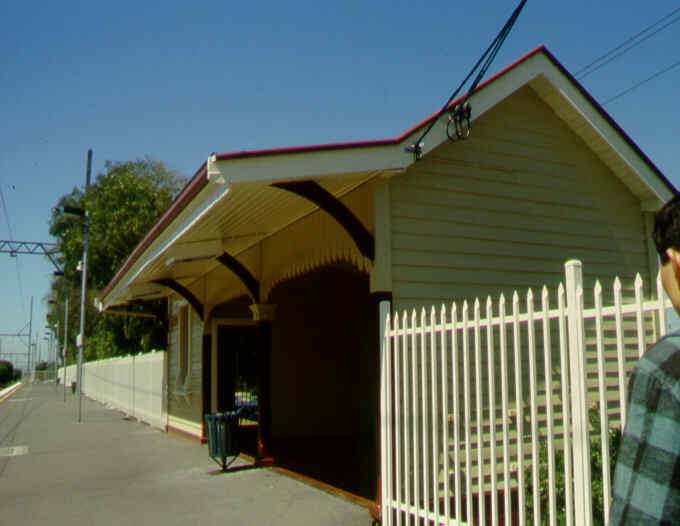
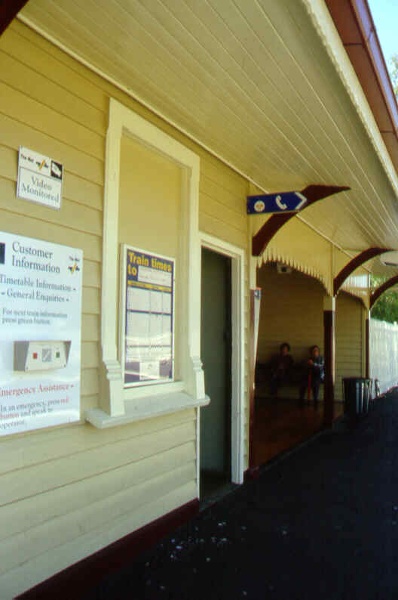
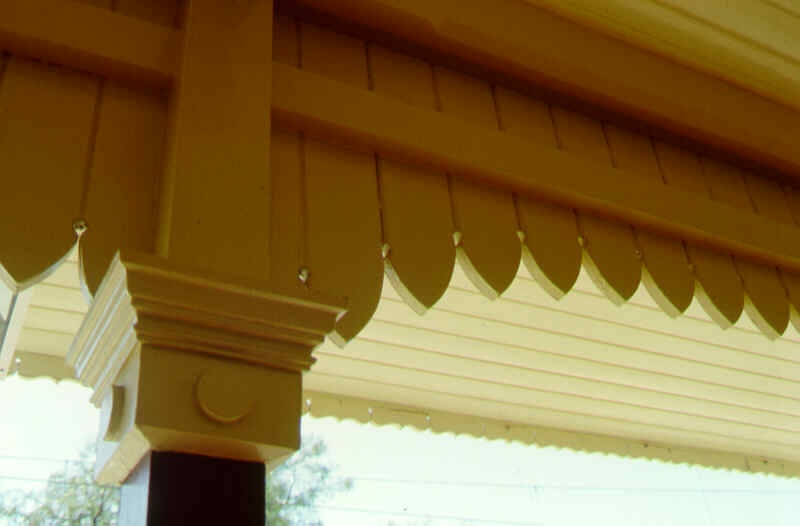
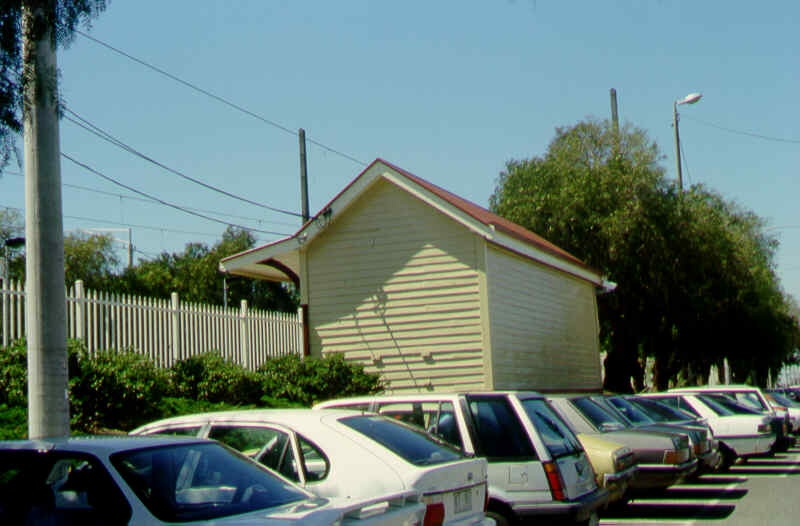
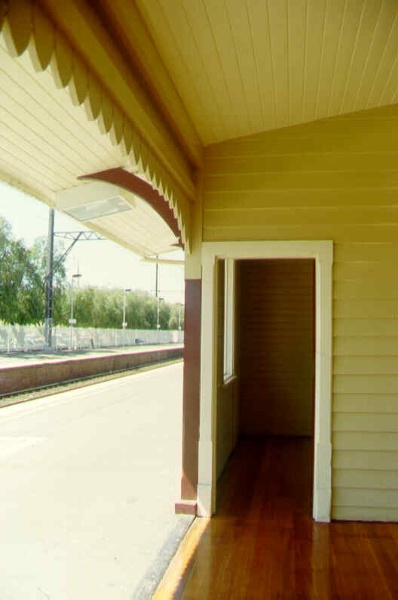
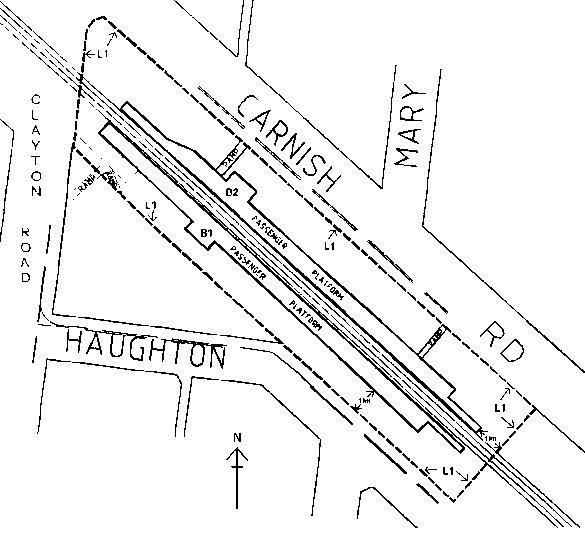
Statement of Significance
What is significant?
The two platform buildings at Clayton Railway Station were constructed in 1891 as part of the Caulfield to Pakenham Line. This section of railway was once part of the line which connected the city rail network with Gippsland. The line from South Yarra to Morwell was constructed in stages between 1878 and 1879 with the contractor James Leggatt, completing the Oakleigh to Bunyip section on 10 October 1877. The two platform buildings are constructed completely of timber and retain their original floor plans. The building on platform 1 contains a former female waiting room and a general waiting room and platform 2 contains a former ticket office, a ticket lobby and a general waiting room. The ticket office on platform 2 is now used as a store. What distinguishes these buildings is that they were of a modular design and have similar proportions to other buildings constructed in this design. Details of interest include scalloped weatherboards between the posts and decorative timber valance under the eaves.
There are some mature plantings of oak and peppercorn trees on the site.
How is it significant?
Clayton Railway Station is of architectural, aesthetic, social and historical importance to the State of Victoria.
Why is it significant?
The Clayton Railway Station buildings are of architectural significance as a fine representative example of the modular style of station buildings and serve as a key contributor to the development of this typological group. This style of timber station buildings were of a basic modular design combining a booking office, general waiting area and a ladies waiting room which were primarily constructed at suburban locations and using similar detailing. Clayton Railway Station is important as the only example of the group which includes two intact station buildings and platforms, along with extant decorative detailing characteristic of the design. The buildings are of architectural importance as an early example of modular design. The buildings are of aesthetic significance as they contain fine timber detailing and are reminiscent of the Victorian era.
The Clayton Railway Station is of historical importance for its potential to yield information on the changing nature of railways, locomotive technology and public transport use in Victoria. The two station buildings at Clayton indicate the hierarchy of railway stations, which were designed by the Railways Department, and represent the more modest station buildings. Although simple structures, they demonstrate the tendency for designers in the Victorian era to decorate even the most humble of buildings.
-
-
CLAYTON RAILWAY STATION - History
CONTEXTUAL HISTORY :
In Andrew Ward’s study, the Clayton Railway station has been identified as belonging to the Ringwood Style.
This style was developed during the same period as the groups Pyramid and Melton styles. Together they form a trio, each employing similar devices, each constructed entirely of timber, and each group fulfilling its role in the Department’s station hierarchy. The Ringwood Style is the lowest order and includes the most basic facilities. As such, it lent itself to applications in suburban areas where most examples now remain. In all, ten survived at the time of the survey at the following locations.
Blackburn 2 - downside building since demolished
Clayton 2very important
Mitcham 2
Ringwood 1very important
Springvale 1
Wedderburn Junction very important
Yarraville and Pirron Yallock 1very important
Others known to have existed at
Burnley
Dandenong
Laverton
Nunawading and
Sebastion.
This group is of special interest since it is the only one within the study period to have been designed on a modular basis, each component measuring exactly 11’0” long by 12’0” deep. Thus, there is no prototype design for this group since different modular combinations were used depending on the circumstances. The following modules were commonly used:
Booking office, one module
General Waiting Area, usually two modules, and
Ladies Waiting Room, one module.
Typical combinations were as follows:
Booking office and general waiting area and ladies waiting area and ladies toilets attached.
Known variations on this theme included the provision of a toilet within the Ladies Waiting Room and the enlargement of the booking office, as at Wedderburn junction, to accommodate a fireplace, parcels racks and the functions required of a country station of the day.
Common alterations over the years include the construction of a booking lobby facing new booking windows and the removal of the original booking window off the General Waiting Area.
This once common practice became quite unsuitable with the increase in traffic prompted by the extension of Melbourne’s suburbs into the territory served by these buildings. The idea of passengers proceeding onto the platform and then buying their tickets did not work.
It has been noted that these buildings were relatively humble structures. Their standard of accommodation was spartan; no fireplace for the booking clerk, none for the public. There was no waiting room, as such for both sexes, - merely a bay open to the platform, and a bench made usually from kauri, to sit on.
Nevertheless, the relentless passion of the Victorians to decorate offered visual relief to this rather dismal scene. Cross braced ceiling rafters were used to provide a shallow, gable ceiling throughout. They were expressed on the end elevations and extended to form the verandah, which in itself was unusual. Reminiscent of some of Brunel’s early designs and many railroad “depots” in the U.S, it was cantilevered off curved timber brackets from Oregon posts located at 11’0” intervals. In some instances finials were provided at the gable ends, whilst a decorated eaves board ran the length of both elevations. The most distinctive feature of the design, however was the valancing, spanning across the entrance into the General Waiting Area and springing from the capital of an Oregon post located on the module line. Window and door architraves were chamfered and the steeply raked sills supported on brackets after the style of similar station groups.
History of Place:
Clayton Railway station is situated on the Caulfield to Pakenham Line, part of the line once connected the city rail network with Gippsland.
The approach taken to building the Gippsland railway was extraordinary. The Sale to Morwell section was completed on 1 June 1877. James Leggatt, the contractor, completed the just east of Oakleigh to just west of Bunyip section on 10 October 1877. This left a gap between Bunyip and Morwell, to be crossed by coach or on horseback. The gap shrank a little when the Moe to Morwell section was completed in December 1877, and disappeared when the Moe to Bunyip section was finished in March 1878. A major problem still limited the value of the line. The Oakleigh end was not connected to the suburban lines at all, and passengers and goods had to switch to other transport to complete the journey, adding time and expense. There was not even a proper station at the Oakleigh end. On 26 August 1878, the South Yarra connection was approved by Parliament, a decision it had taken five years to reach. The line was opened on 1 April 1879, about eighteen months after Leggatt finished the Oakleigh-Bunyip section. At last, Gippsland was connected to the metropolis by rail .
The contract date for these two buildings was 1891 . The ticket office at the beginning of platform 1 (upside) was constructed at a later date. They were examples of provision of minimal facilities to suburban stations by the Department of Way and Works. The other station building on platform one was probably constructed c. 1915, and replaced the need for a ticket office on the platforms . It was constructed in the Edwardian style with minimal details.CLAYTON RAILWAY STATION - Assessment Against Criteria
Criterion A
The historical importance, association with or relationship to Victoria's history of the place or object.Criterion B
The importance of a place or object in demonstrating rarity or uniqueness.Criterion C
The place or object's potential to educate, illustrate or provide further scientific investigation in relation to Victoria's cultural heritage.
The complex is important for its potential to yield information on the changing nature of railways, locomotive technology and public transport use in Victoria.
Criterion D
The importance of a place or object in exhibiting the principal characteristics or the representative nature of a place or object as part of a class or type of places or objects.
Clayton Railway Station best demonstrate this particular modular style as it includes two intact pavilions.
Criterion E
The importance of the place or object in exhibiting good design or aesthetic characteristics and/or in exhibiting a richness, diversity or unusual integration of features.
Clayton Railway Station includes important examples of the simple designs used in railway construction, but at the same time demonstrating the Victorian practice of decorating even the most humble buildings. These are the lowest order of station buildings demonstrating the hierarchy used, depending on popularity and population of the particular area.
Criterion F
The importance of the place or object in demonstrating or being associated with scientific or technical innovations or achievements.Criterion G
The importance of the place or object in demonstrating social or cultural associations.Criterion H
Any other matter which the Council considers relevant to the determination of cultural heritage significanceCLAYTON RAILWAY STATION - Permit Exemptions
General Exemptions:General exemptions apply to all places and objects included in the Victorian Heritage Register (VHR). General exemptions have been designed to allow everyday activities, maintenance and changes to your property, which don’t harm its cultural heritage significance, to proceed without the need to obtain approvals under the Heritage Act 2017.Places of worship: In some circumstances, you can alter a place of worship to accommodate religious practices without a permit, but you must notify the Executive Director of Heritage Victoria before you start the works or activities at least 20 business days before the works or activities are to commence.Subdivision/consolidation: Permit exemptions exist for some subdivisions and consolidations. If the subdivision or consolidation is in accordance with a planning permit granted under Part 4 of the Planning and Environment Act 1987 and the application for the planning permit was referred to the Executive Director of Heritage Victoria as a determining referral authority, a permit is not required.Specific exemptions may also apply to your registered place or object. If applicable, these are listed below. Specific exemptions are tailored to the conservation and management needs of an individual registered place or object and set out works and activities that are exempt from the requirements of a permit. Specific exemptions prevail if they conflict with general exemptions. Find out more about heritage permit exemptions here.Specific Exemptions:General Conditions:
1. All exempted alterations are to be planned and carried out in a manner which prevents damage to the fabric of the registered place or object.
2. Should it become apparent during further inspection or the carrying out of alterations that original or previously hidden or inaccessible details of the place or object are revealed which relate to the significance of the place or object, then the exemption covering such alteration shall cease and the Executive Director shall be notified as soon as possible.
3. If there is a conservation policy and plan approved by the Executive Director, all works shall be in accordance with it.
4. Nothing in this declaration prevents the Executive Director from amending or rescinding all or any of the permit exemptions.
5. Nothing in this declaration exempts owners or their agents from the responsibility to seek relevant planning or building permits from the responsible authority where applicable.
Exterior
* Minor repairs and maintenance which replace like with like.
* Removal of any extraneous items such as air conditioners, pipe work, ducting, wiring, antennae, aerials etc, and making good.
* Installation or repair of damp-proofing by either injection method or grouted pocket method.
* Regular garden maintenance.
Interior
* Painting of previously painted walls and ceilings provided that preparation or painting does not remove evidence of the original paint or other decorative scheme.
* Removal of paint from originally unpainted or oiled joinery, doors, architraves, skirtings and decorative strapping.
* Installation, removal or replacement of carpets and/or flexible floor coverings.
* Installation, removal or replacement of curtain track, rods, blinds and other window dressings.
* Installation, removal or replacement of hooks, nails and other devices for the hanging of mirrors, paintings and other wall mounted artworks.
* Refurbishment of bathrooms, toilets including removal, installation or replacement of sanitary fixtures and associated piping, mirrors, wall and floor coverings.
* Installation, removal or replacement of kitchen benches and fixtures including sinks, stoves, ovens, refrigerators, dishwashers etc and associated plumbing and wiring.
* Installation, removal or replacement of ducted, hydronic or concealed radiant type heating provided that the installation does not damage existing skirtings and architraves and provided that the location of the heating unit is concealed from view.
* Installation, removal or replacement of electrical wiring provided that all new wiring is fully concealed and any original light switches, pull cords, push buttons or power outlets are retained in-situ. Note: if wiring original to the place was carried in timber conduits then the conduits should remain in-situ.
* Installation, removal or replacement of bulk insulation in the roof space.
* Installation, removal or replacement of smoke detectors
-
-
-
-
-
Mcculloch House
 National Trust
National Trust -
Dr Arthur Flieshmann 'Aesculapius' Sculpture
 National Trust
National Trust -
Clayton Avenue of Honour
 Vic. War Heritage Inventory
Vic. War Heritage Inventory
-
"1890"
 Yarra City
Yarra City -
'BRAESIDE'
 Boroondara City
Boroondara City -
'ELAINE'
 Boroondara City
Boroondara City
-
-











