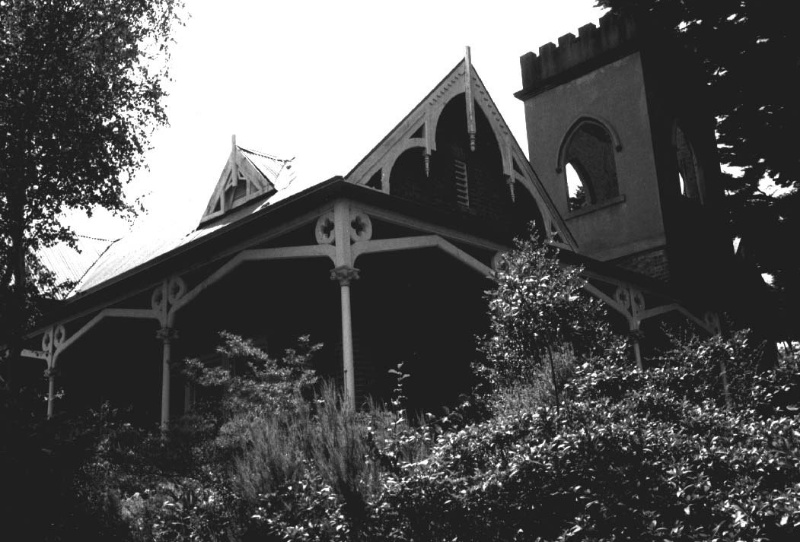THE TOWERS
194 Berglund Road BEACONSFIELD UPPER, Cardinia Shire
-
Add to tour
You must log in to do that.
-
Share
-
Shortlist place
You must log in to do that.
- Download report


Statement of Significance
The Towers is significant to Victoria for its expression of the lifestyle of important people, the Kitchen family, who built it in 1879 as a country retreat and the romantic towered Gothic styling of the building. The Kitchen Brothers developed the major district industries of orcharding and dairying. Their father, John Kitchen, established the J. Kitchen and Sons soap empire. Later important owners included Allan Spowers, managing director of The Argus & Australasian Ltd. newspaper company and Charles Berglund, successful businessman and orchardist. The design reflects the skilful and early use of the Gothic revival style in this towered form.
State Significance
-
-
THE TOWERS - Physical Description 1
This is a partially destroyed but notable Tudor/Gothic revival brick towered villa set in a large wild terraced garden, and with associations with the Kitchen family. There is a mature cypress hedge at the road boundary, a pittosporum hedge and an old arrow-head picket fence.
The style of the house fits the imagery of the era, associated with rural retreats, as picturesque rustic villas, and often connotated with the Tudor or medieval styles.
Typically the house has intersecting gabled bays in an L-plan with heavy carved and ornamental timber trussing in the gable ends, incomplete finials, and a Tudor arched timber frieze on the elegant concave return verandah. The round-section verandah posts have Corinthian capitals and roundels placed as brackets, with quatrefoil pierced motifs; each column base is high, is flared in section and has chamfered corners. The main elevation is tuck-pointed Flemish bonded brickwork, with quoining, and the verandah floor quarry tiled in a diaper pattern with octagonal creams and reds. The main entry doors have been replaced in what is a very wide door opening, with an original hounds-tooth frieze on the transom rail.
To one side of the house is a cemented (upper level) and castellated square-section tower with Gothic-arched openings on the upper four faces and a giant arched entry at ground level.
In its gutted stated the tower appears as a Gothic folly. Another minor gabled room bay, to the side of this tower, still possesses the type of slate roof which once covered the main house.
The corrugated iron clad (new) roof has gabled vent with trussing and truncated finial. The corbel-top brick chimney shaft is typically set diagonally to the axis of its cemented base. A small gabled wing at the rear has stretcher-bond brickwork (cavity?), gable-trussing and a more complete finial post. Other brick outbuildings adjoin, being part of the original servants quarters; one has an elevated riveted water tank.
The garden has been badly damaged but surviving planting identified soon after included: oaks (numerous) Eucalyptus citriodora (lemon scented gum, reputedly over 100 years ), Cedrus antlantica f. glauca (blue Atlas cedar) Acmena smithii (lillypilly) Waterhousea sp.
Pittosporum hedge, rhododendrons, azaleas, and cordyline.
Other trees include a West Himalayas spruce and a liquidambar, including some trees thought to have been planted in the 1880s, but some nine cypress trees were removed after the 1983 fires.
THE TOWERS - Physical Conditions
One section of the house has been rebuilt in an unrelated manner, with large glazed openings; the main doors have been replaced and the interior rebuilt; and the main roofing replaced with corrugated iron. The corrugated iron verandah roof has been renewed. Although damaged by fire the main distinctive Tudor characteristics of this house have survived.
The house and garden have been damaged by a house fire in 1983, soon after the Ash Wednesday firesTHE TOWERS - Historical Australian Themes
Historical Themes
3.4Orchardists and market gardeners, cool stores, packing sheds, etc
7.1 Gentlemen's rural retreats
10.9 Holiday houses, gardens
11.0 Evidence of: Life style, housing and landscape choice of notable figures residing in the district
12.1 Evidence of: Bushfires
THE TOWERS - Physical Description 2
Associations - Kitchen, John A; Spowers, Allan; Berglund, Charles
Heritage Study and Grading
Cardinia - Cardinia Shire Heritage Study 1996
Author: Graeme Butler & Associates
Year: 1996
Grading:
-
-
-
-
-
THE TOWERS
 Cardinia Shire
Cardinia Shire
-
177 Fenwick Street
 Yarra City
Yarra City -
19 Cambridge Street
 Yarra City
Yarra City -
2 Derby Street
 Yarra City
Yarra City
-
-










