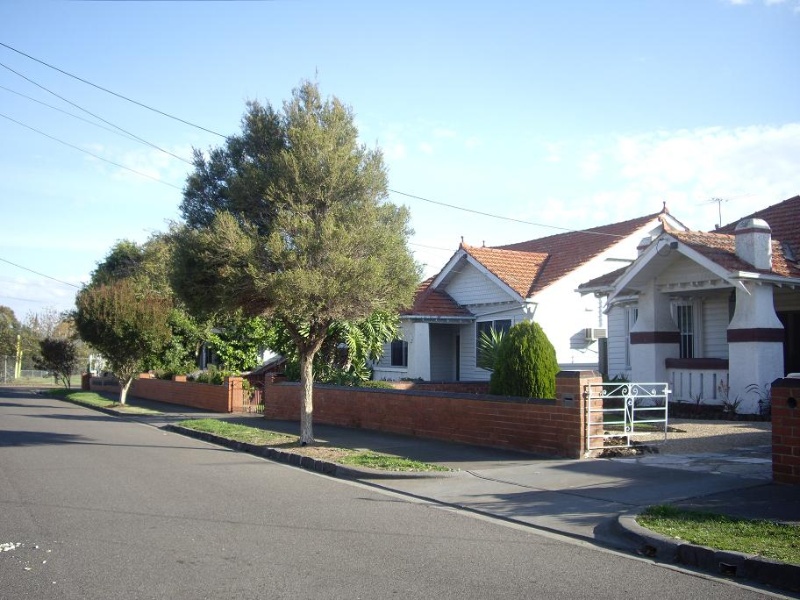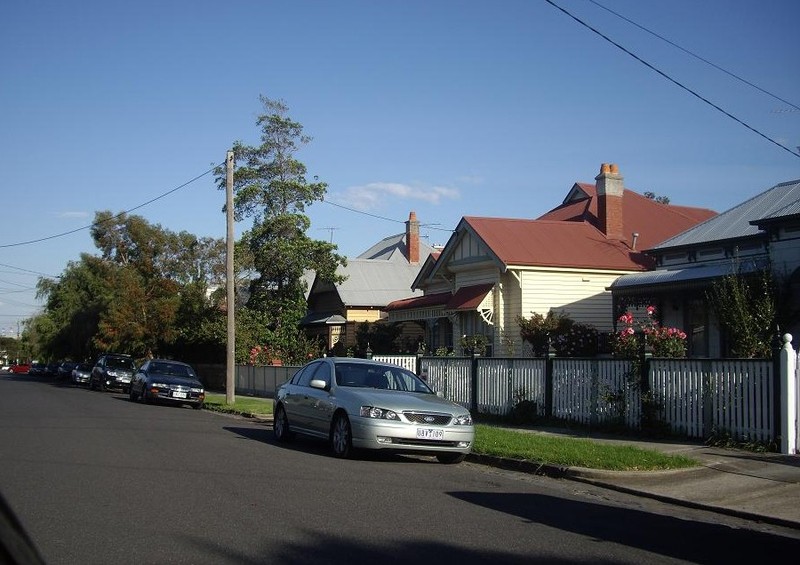Upper Footscray Res Heritage Area
Catherine, Central, Commercial, Geelong, Herbert, Johnson, The Crescent, Droop, Mary, Shepherd, Tiernan Street, and White Streets Roads or Ave (or parts) FOOTSCRAY, MARIBYRNONG CITY
-
Add to tour
You must log in to do that.
-
Share
-
Shortlist place
You must log in to do that.
- Download report





Statement of Significance
Statement of Significance
The Upper Footscray Residential Precinct is significant historically and aesthetically to the City of Maribyrnong because:
- it is a relatively unaltered Victorian and Edwardian precinct of both working and middle class housing which offers a cohesive cultural and visual character reflective of two growth eras in the City including:
- small generally Edwardian single-storey detached housing with mainly weatherboard wall cladding, corrugated iron roofing, similar front and side setbacks and narrow block frontages outside of Droop Street and Geelong Road,
- notable civic and residential buildings along Geelong Road with wide frontages, deeper setbacks, masonry construction (red brick), some slate and Marseilles pattern unglazed terracotta tile roofing, and generally larger scale,
- surviving examples of original asphalt footpaths and stone kerb and channel,
- the evocation of the pre motor car era with no original provision for on-site vehicle parking for most of the identified housing, with some exceptions along Geelong Road where stables were provided at the rear, and -built form of the typical Edwardian villa main hip and projecting gable roof form combination (Criterion A4);
- it illustrates the fundamental influence of the Edwardian industrial boom in Footscray which made the City the foremost industrial centre in the State and led to an expanded local workforce and new housing estates (Criterion A4);
- there are individually significant places within the precinct such as the Geelong Road group of large Victorian & Edwardian-era villas and individually notable civic architecture which provide architectural focus within the area (Criterion F1);
- it demonstrates the egalitarian nature of 19th century Footscray by the juxta-posing of worker and middle class housing plus adjacent industry in Footscray Road within the one locality (Criterion A3); and
- it illustrates the growth patterns engendered by the siting of railway stations, schools and prestigious residences (Criterion A4) .
Australian Heritage Commission (AHC) criteria
The Australian Heritage Commission criteria consist of a set of eight criteria which cover social, aesthetic, scientific, and historic values. Each criterion has sub-criteria written specifically for cultural or natural values. The relevant criteria are:
A.3 richness and diversity of cultural features
A.4 demonstrates well the course and pattern of history, important historic events
F.1 design or technological achievement .
-
-
Upper Footscray Res Heritage Area - Physical Description 1
The general character of the Precinct is one of small Edwardian single-storey detached housing with mainly weatherboard wall cladding, corrugated iron roofing, similar front and side setbacks and narrow block frontages outside of Droop Street and Geelong Road. There are many notable civic and residential buildings along Geelong Road with wide frontages, deeper setbacks, masonry construction (red brick), some slate and Marseilles pattern unglazed terra-cotta tile roofing, and generally larger in scale. Houses were originally with picket front fences and streets were originally with asphalt footpaths and stone kerb and channel. There was originally no provision for on-site vehicle parking for most of the identified housing, with some exceptions along Geelong Rd where stables are provided at the rear. The built form is of the typical Edwardian villa main hip and projecting gable roof form combination. The narrow linking streets between Commercial Road and Droop Street augment the built character of the area, with a high integrity and visual consistency of housing, generally narrow frontages and distinctive street alignments. The irregular street pattern helps concentrate the built character in the short curving streets which run east-west between Droop Street and Commercial Road (i.e. Central Avenue into Johnson Street).
Of the 214 listed places in the Upper Footscray Residential Precinct, 176 are contributory.With respect to specific character: Catherine Street which faces the playing fields of the school and has mainly side fences as frontages up to the bowling club site. It has stone guttering and kerbing and altered Victorian-era timber housing. It is highly visible from within the precinct, across the playing fields, and serves as a link to the adjoining school site.
Central Avenue is a narrow street in width and has a curving alignment into Johnson Street which enhances the perception of contributory housing and the general streetscape.
The Commercial Road streetscape commences with the massive bluestone Footscray primary school at the south end. At the north side of the school grounds, from the Catherine Street corner, there are mainly Edwardian houses, with some Victorian-era, as exemplified by number 63. The west side has a low integrity but could be included to provide a context for the east side.
There are some remnant elm street plantings at the south end, likely to be from the 19th Century.
In Droop Street, there is mixed development at the south end but otherwise the streetscape is largely of Edwardian and 1920s houses. Both houses at the corner of the Crescent are individually notable. One is weatherboarded Edwardian (number 105) with bayed verandahs and gablets at the verandah (once the Rollinson house) and the other is an attic Bungalow style house (number 101) which has unusual and important glass set under a distinctive bracketed hood (former house of Dr. Orthostat). It also has additions in the roofline which have been contrived to match. New development includes numbers 95 and 93 which is a block of flats (once early housing) beside another contributory group including number 91 (residence of Kendall, the financier) and number 89. Edwardian period development commences on the east side at number 82, on the corner of Tierney Street, which is highly ornamented (once the Jamieson house). There is a mixture of new development which extends past the new motel and then, from number 96, Edwardian and 1920s villas extend north. Substantial 1920s houses such as number 102 and unusual detailed houses such as number 108 (Edwardian timber) are included. The last contributory house in the streetscape is number 114 (former home of Ms. Wagnall, music teacher).
The Geelong Road streetscape differs from the rest of the precinct as it contains relatively large houses, mainly on very large sites and built for a different social class. This aspect highlights Geelong Road's traditional place as a siting for Footscray's well-to-do. This is paralleled with the egalitarian siting so close to worker housing.
The Footscray school (1865-, 1881-2) commences the streetscape on Geelong Road, continuing as mainly timber Victorian single- fronted villa development which extends through to number 68 with a break of a new building and then extensive examples such as the Edwardian number 60 (former Henry Griffith's house) with its arched verandah ornamentation and wide frontage. Number 62, is another attic-style Bungalow (former Arthur Griffith's house) with unusual detailing and a distinctive balustrade to the verandah, including some garden rockery and a sundial, double-doors and window bays.
Contractor, Herbert Crib's number 64 (1885) with its intact fence and gates, and iron verandahs provides another earlier example of comfortable houses of the 19th century. From this point to the east the streetscape is largely new, except for the two-storey villa currently occupied by the R.S.L. The late 1930s example at number 38 and The Pebbles at the corner of Droop Street.
These are all individually notable houses, but not directly contributory to the precinct, being separated from the major groups.
Although Herbert Street is of an interesting alignment and highly visible within the precinct there are few contributory houses there, the street serving to link the precinct with the school site. The south end of the street has basalt gutters and kerbing and curving alignment which winds back towards the school, with playing fields on one side and patchy early housing on the other, including numbers 2, 6 and 8. These have an early gabled roof profile and have been renovated and altered since, but their alignment to the curved street is unusual. New development differs starkly from the precinct character in the form of number 4. The north end has a predominance of 1920s houses, a good example being number 31, with some new development from number 35 onwards. This section also has basalt kerbing and guttering.
In Johnson Street the street has basalt kerbing and guttering with mainly Edwardian timber houses with one vacant lot plus an extensive new building, at number 2, which is unrelated to the character of the area. Number 1 is typical of contributory houses in the street, being weatherboarded with an Edwardian form but with aspects of the later Bungalow style such as the heavy piers.
The stone kerb and channel and asphalt footpath in Shepherd Street has been largely replaced with concrete while contributory house styles are Edwardian timber with the characteristic gable form dominant but with some older Victorian houses intermixed. Many have minor alterations, some major like number 9, with complete examples such as number 5 being individually notable. There are also some 1920s houses, such as number 2, but they are in the minority. Number 8 has a distinctive arched verandah frieze work. Number 12 has been altered, as has number 14, and the verandah removed on number 18, but houses like number 20, which has a reclad roof and new aluminium windows, still has the overall period form, detailing and cast-iron.
There is some basalt kerbing and channelling in The Crescent. The street has timber Edwardian era houses with some related 1920s development, such as numbers 6 and 10 and some unrelated recent development such as 12, but examples such as number 14 (Californian Bungalow) are individually distinctive and highly contributory considering the large frontage and brick construction, although at 14A there is a new unrelated villa constructed in what appears to have been the stable yard of the house beside it. Number 16 has unusual timber detailing.
Numbers 1-15 are generally Edwardian and timber although altered in detail.
In Tierney Street there are single-fronted gabled Edwardian houses which are generally altered, but good examples include numbers 2 and 4.
Concrete kerbing and channel has replaced basalt in White Street. There is some new development such as numbers 32, 30 and 28, but the dominant period is Edwardian, as numbers 29, 27 and 25, but with superficial alterations like new windows, recladding, and verandah changes. Number 5 has interesting cast-iron and a corner site, large frontage, and makes a good contribution to the area. There are also Edwardian single-fronted houses at the east end which include numbers 2 -10, some altered in detail. Number 14 is a Californian Bungalow and from number 16 onwards there is another collection of mainly hipped-roof probably late-Victorian villas.Upper Footscray Res Heritage Area - Physical Conditions
Physical Conditions: good (partially disturbed, well preserved)
Upper Footscray Res Heritage Area - Integrity
Integrity: substantially intact/some intrusions
Upper Footscray Res Heritage Area - Historical Australian Themes
Thematic context
PAHT Subtheme Making suburbs
Australian Principal Theme Making suburbs
Local Theme(s) Private subdivisions and villages in the nineteenth centuryUpper Footscray Res Heritage Area - Physical Description 2
Map (Melway) 42 B3
Boundary description The Crescent, Droop and Tiernan Streets, Central Ave, and parts of Geelong and Commercial Roads, with emphasis on all original Edwardian-era and Victorian-era elements, including basalt pitched paving, asphalt footpaths, lot sizes and street patterns.
Heritage Significance City
Creation date(s) 1890s-1920s
Local Government Area City of Maribyrnong
Ownership Type Private & PublicHeritage Study and Grading
Maribyrnong - Maribyrnong Heritage Review
Author: Jill Barnard, Graeme Butler, Francine Gilfedder & Gary Vines
Year: 2000
Grading:
-
-
-
-
-
FORMER BARKLY THEATRE
 Victorian Heritage Register H0878
Victorian Heritage Register H0878 -
PRIMARY SCHOOL NO.253
 Victorian Heritage Register H1713
Victorian Heritage Register H1713 -
FOOTSCRAY RAILWAY STATION COMPLEX
 Victorian Heritage Register H1563
Victorian Heritage Register H1563
-
"1890"
 Yarra City
Yarra City -
'BRAESIDE'
 Boroondara City
Boroondara City -
'ELAINE'
 Boroondara City
Boroondara City
-
-












