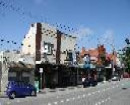Moorakyne and Stonnington Precinct
Wilks Avenue MALVERN, Stonnington City
-
Add to tour
You must log in to do that.
-
Share
-
Shortlist place
You must log in to do that.
- Download report
Statement of Significance
The Moorakyone/Stonnington heritage area represents a particular era of domestic residential development and is of significance for the integrity and cohesiveness of the era's architecture and streetscape character.
Developed on subdivisions of the three substantial mansion estates of Kooringa, Moorakyne and Stonnington - the latter the only surviving mansion, the area is notable for the consistency of its residential building stock in terms of period, scale and quality. The majority of houses date from the 1930s and a smaller proportion from the 1940s and early 1950s, and most share similar characteristics in terms of a broad architectural revivalism, occassionally tempered by modernism.
The streetscape character is important for the fine quality of the streets of the area, with their predominantly concrete construction and dense foliage, and for the undulating topography of the setting. Each of these contributes to the heritage significance and individual character of this distinctive area.
-
-
Moorakyne and Stonnington Precinct - Physical Description 1
The heritage precinct is in an area along the eastern side of Glenferrie Road that was once occupied by grand estates. The area now comprises a number of streetscapes, unified by their primarily interwar residential stock, their substantial street trees and gardens and, in several instances, their concrete roads.
Glenferrie Road itself is a busy urban thoroughfare with tram tracks, overhead power lines and modern street lighting. It nonetheless retains some of its nineteenth century character. A principal focus of this streetscape is Stonington, the last remaining mansion in the area and one of the last of Melbourne's city mansion properties. Its iron picket fence and expansive grounds are prominent along this section of Glenferrie Road. The nineteenth century character is reinforced by remnant mature vegetation, some of which survives from the gardens of Stonington, Moorakyne and Hamilton House. The architectural richness of this thoroughfare is heightened by the presence of a range of buildings designed by Melbourne's leading architects through the 1920s. These buildings demonstrate a diversity of character and a range of stylistic modes. The most notable residence from this period located within the precinct is Katanga at 372 Glenferrie Road by Harold Desbrowe Annear, executed in a restrained Georgian Revival mode. The architectural standard of the area is high and enhanced by the integrity of the building stock. There are few intrusive developments and only a handful of modern fences.
To the east of Glenferrie Road the housing stock is younger and the scale more modest. The low traffic volumes in combination with the established gardens mature street trees and narrow, gently undulating concrete roads (which date from the original subdivision), create a range of tranquil streetscapes.
Building stock varies from street to street. Moorakyne Avenue takes its inspiration from Old English sources and is generally consistent in terms of building form and setbacks. Hamilton Road is similar in many respects to Moorakyne Avenue although much of the early building stock on the north side of the street has been replaced in recent years with cluster housing. In Wilks Avenue the Georgian Revival style is represented and the housing is generally more imposing than in surrounding streets. This is due, in part, to the number of noted architects who contributed designs to the street. These include J.F.W.
Ballantyne (who designed No II and his own home at No 10), Arthur and Hugh Peck (No 8) and Charles Neville Hollinshed (No 12). Marcus Martin is reputed to have designed No 15. At the eastern edge of the heritage precinct, higher ground and larger setbacks combine to create a more open character. Henderson Avenue and the western part of Robinson Street still draw upon Old English sources. Represented in Henderson Avenue are designs by architects such as Cowper, Murphy and Appleford (No 3) and Robelt Hamilton (No 9) but these are interspersed occasionally with Georgian Revival residences such as the streamlined clinker brick dwelling at No 23 by Barney & Kemp.
Moorakyne and Stonnington Precinct - Local Historical Themes
8.2.3 'The City of Real homes' - the development of Malvern after World War 1
8.1.3 The end of an era - mansion estate subdivisions in the twentieth century
4.3.3 Twentieth century improvements and the rise of motorised transport
8.2.1 Mansion estates and the high ground
Heritage Study and Grading
Stonnington - City of Stonnington Heritage Overlay Report (Stages 1-5) 1998
Author: Bryce Raworth P/L
Year: 1998
Grading: VariousStonnington - City of Malvern Heritage Study
Author: Nigel Lewis and Richard Aitken P/L
Year: 1992
Grading: Various
-
-
-
-
-
STONINGTON
 Victorian Heritage Register H1608
Victorian Heritage Register H1608 -
KATANGA
 Victorian Heritage Register H0935
Victorian Heritage Register H0935 -
THANES
 Victorian Heritage Register H0953
Victorian Heritage Register H0953
-
1) ST. ANDREWS HOTEL AND 2) CANARY ISLAND PALM TREE
 Nillumbik Shire
Nillumbik Shire
-
-












