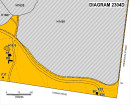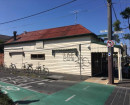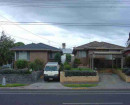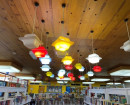The Vicarage
22 Wattletree Road ARMADALE, Stonnington City
-
Add to tour
You must log in to do that.
-
Share
-
Shortlist place
You must log in to do that.
- Download report
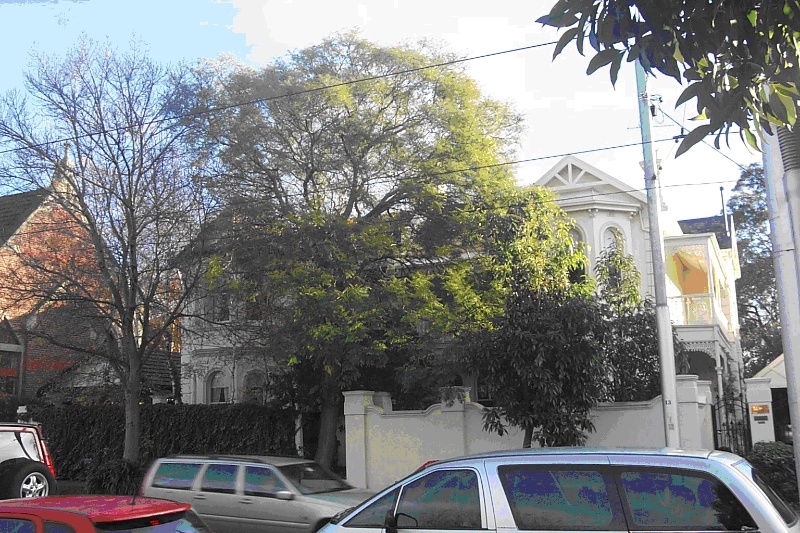

Statement of Significance
The former Church of England vicarage at 27 Wattletree Road, Armadale, is locally significant architecturally and historically:
- as a distinctive example of two-storeyed semi-detached 19th century Italianate villa (Criterion E1)
- for its unusual two-storey row house construction form which is uncommon in the City (shared with 29 Wattletree Road), particularly given its front and former side verandah configuration (see 29). (Criterion B2).
.
-
-
The Vicarage - Physical Description 1
(as assessed from the street)
The former vicarage is a two-storey stuccoed villa with two-level verandahs at the front and formerly to the side; the verandahs have cast-iron balustrading, brackets and friezes. These verandahs are terminated by projecting gabled room bays at the side and front with an attached hipped roof and three-sided two-storey window bay at the front. The double-hung sash windows in the bay are arched with associated moulded cement architraves. Unusual French windows face the verandah with arched toplights and border glazing bars.
The chimneys are cemented with moulded cornices; there are string mouldings at the storey and sill lines; quoining at the corners; and brackets at the eaves, with those at the front extended to support the former trussed gable-end. The gable truss was a foreshadowing of the influence of the English Elizabethan and Queen Anne styles on the then prevailing Italianate form (see 29).
An early view of 29 Wattletree Road (from Edwardian-era ?) shows the side verandah with cast-iron detailing and posts, a dense side garden and timber paling side boundary fence. Another view (Pre 1928) of both buildings (27, 29) shows a timber picket fence with tall capped posts, the fence being a continuation of the 1891 church fence.
Church hall
Beside the house on the west, is an altered red brick inter-war church hall which is a 1928 revision of the former Primitive Methodist Church of 1891. This relatively plain church hall has since been converted to units (18, 20 Kooyong Rd & 25B Wattletree Rd), with new roof and wall openings. Presumably the interior, the religious focus of the church, has been modified for the change in use.
The Vicarage - Integrity
(as assessed from the street)
The side verandah and gable trussing have been removed (from front and side bays?), the front fence replaced and the roof reclad with terra-cotta tiles. A carport has been built to the west side of the house partly in place of the verandah. Gutter and downpipe details have changed. Number 29 Wattletree Road offers the evidences for restoration of these elementsThe Vicarage - Local Historical Themes
8.2.2 'Country in the city' - suburban development in Malvern before 1920
3.3.3 Speculation and land boomers - subdivision from 1880s onwards
Heritage Study and Grading
Stonnington - Heritage Overlay Review - Amendment C5, C6
Author: Graeme Butler & Associates
Year: 2003
Grading: A2
-
-
-
-
-
ARMADALE HOUSE
 Victorian Heritage Register H0637
Victorian Heritage Register H0637 -
MYOORA
 Victorian Heritage Register H0490
Victorian Heritage Register H0490 -
MALVERN RAILWAY STATION
 Victorian Heritage Register H1575
Victorian Heritage Register H1575
-
"1890"
 Yarra City
Yarra City -
'BRAESIDE'
 Boroondara City
Boroondara City -
'ELAINE'
 Boroondara City
Boroondara City
-
-







