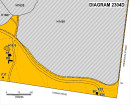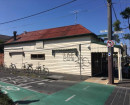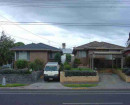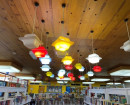HEIDELBERG MUNICIPAL OFFICES AND TOWN HALL
255-275 Upper Heidelberg Road IVANHOE, BANYULE CITY
-
Add to tour
You must log in to do that.
-
Share
-
Shortlist place
You must log in to do that.
- Download report
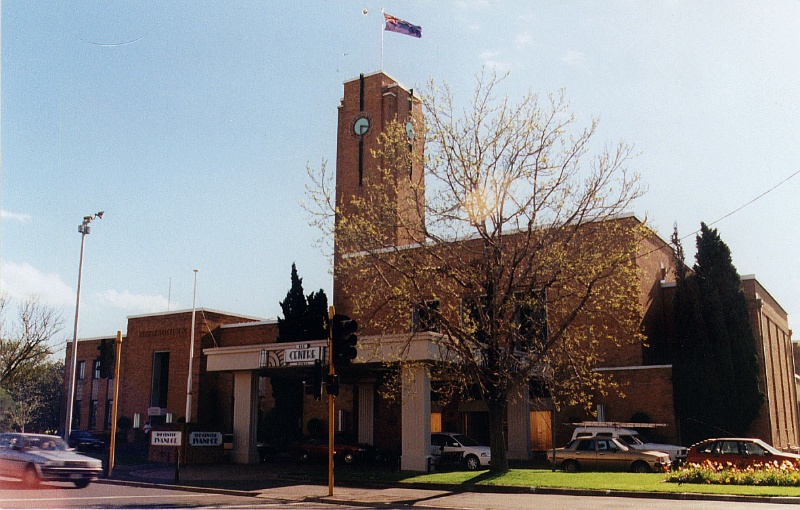

Statement of Significance
Construction of the building in 1936-37 is associated with the period of rapid suburban expansion of the municipality in the inter-War period. Located on a prominent hill site, the building possesses considerable landmark qualities in the local area, dominating the Upper Heidelberg Road precinct. Architecturally, the building is representative of the inter-War moderne style, and, more specifically is an interpretation of the cubist manner of the Dutch modernist architect W. M. Dudok. The Town Hall was designed by prominent architects Peck and Kemter and A. C. Leith and Associates, the latter also responsible for the extensive alterations at the Collingwood Town Hall in 1937-38. The building is substantially intact internally and externally.
The building has important social significance because of its role since 1937 as the focus of local government in Heidelberg and continues to provide a community focus for civic activity.
-
-
HEIDELBERG MUNICIPAL OFFICES AND TOWN HALL - Historical Australian Themes
The Moderne style was popular in Heidelberg in the inter-War period, reflecting the prosperity of the rapidly developing suburb. The Heidelberg Municipal Offices and Town Hall was a successful example of the style applied to a public building, built in response to the community's need for a permanent civic centre.
HEIDELBERG MUNICIPAL OFFICES AND TOWN HALL - Usage/Former Usage
Original use: Municipal Offices and Town Hall
Current use: Municipal Offices and Town HallHEIDELBERG MUNICIPAL OFFICES AND TOWN HALL - Physical Conditions
Good
HEIDELBERG MUNICIPAL OFFICES AND TOWN HALL - Physical Description 1
The Heidelberg Town Hall is designed in a rectilinear moderne style, reminiscent of the Hilversum Town Hall (1928-30) by the Dutch Modernist architect W. M. Dudok. The building comprises an asymmetrical arrangement of cubic forms constructed of yellow brick, relieved only by a regular fenestration pattern, incised quoining and rendered cappings. Windows are steel framed and are grouped vertically. The tower, in the centre of the building complex, is square in plan and has a number of setbacks at its apex and a clock on each face. The present porte cochere, with rendered fluted piers, is of recent construction; the earlier 1956-57 porte cochere was demolished at an unknown date.
Original details absent from the exterior include the pedestal lamps, flanking the town hall and office entrances, and the planters at these entrances.
Internally, finishes included scumbled cream coloured plasterwork, Walnut and Queensland Maple veneered joinery, apricot coloured curtains, patterned terrazzo and herringbone pattern parquetry and rubber flooring. The general colour scheme was described as 'pale Autumn tints'. Much of the woodwork, however, has since been painted.
Extensive renovations have taken place internally to the general office but sympathetically to the other major spaces which include the upper and lower halls, former supper and meeting rooms. The upper-level foyer and the adjoining Council Chamber, Mayor's Room, Committee Rooms and Mayoress's Room are all important interiors.HEIDELBERG MUNICIPAL OFFICES AND TOWN HALL - Intactness
Good
HEIDELBERG MUNICIPAL OFFICES AND TOWN HALL - Physical Description 2
No property description
Heritage Study and Grading
Banyule - Banyule Heritage Study
Author: Allum Lovell & Associates
Year: 1999
Grading: ABanyule - Heidelberg Conservation Study
Author: Graeme Butler and Associates
Year: 1985
Grading:
-
-
-
-
-
HEIDELBERG TOWN HALL
 Victorian Heritage Register H2077
Victorian Heritage Register H2077 -
ATTILOF
 Banyule City
Banyule City -
Carn Villa
 Banyule City
Banyule City
-
1 Fordham Court
 Yarra City
Yarra City -
10 Fordham Court
 Yarra City
Yarra City
-
-







