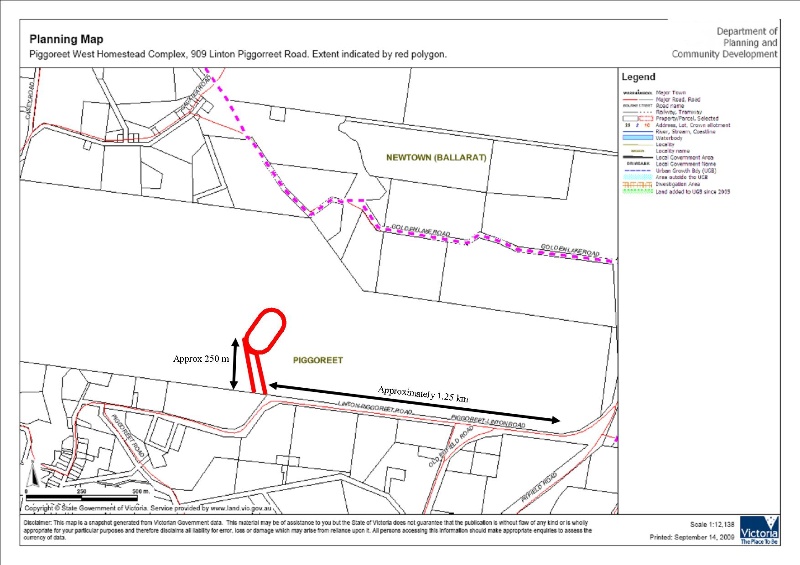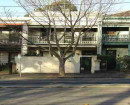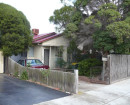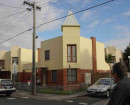Piggoreet West Homestead Complex
909 Linton - Piggoreet West Road LINTON, Golden Plains Shire
-
Add to tour
You must log in to do that.
-
Share
-
Shortlist place
You must log in to do that.
- Download report





Statement of Significance
What is Significant?
Piggoreet West Homestead complex is situated approximately 8.0 km south east of Linton on the north side of the Linton-Piggoreet Road. It overlooks the Woady Yaloak valley. The complex comprises three main structures set within a relatively rare circular garden. The symmetrical single-storey main house has three wings, the front wing being built of tuck-pointed face brick with rendered quoins and the side wings, which create a rear courtyard around a well, being built of rock-faced basalt. The exterior and interiors of the house are much altered by the post WW2 renovations and additions, although important unusual fenestration survives in parts of the rear wings. The post WW2 use of recycled timber posts and cast iron brackets for the verandah is of interest. The early appearance of the house and garden are known from several William Tibbits watercolours. The Piggoreet Run, taken up in 1838 by pastoralists John James Barlow Smythe and Henry Gibb, was among the earliest district pastoral properties. In 1848, it was divided into East and West Piggoreet. The Piggoreet West Pre-emptive Right was applied for in 1853 and secured in 1854 by Matthew Hamilton Baird, successful district storekeeper, pastoralist, and an original member of the Grenville Shire Council. But the present homestead was established by David Clarke, pioneer Scottish pastoralist soon after 1854. He died in 1886 and his descendants still occupy the property. The property has direct family associations with nearby Emu Hill and Linton Park. Some of the plantings and the layout of the homestead's circular garden survive. The stables and barn also survive intact but they are in poor condition. Modern outbuildings are not part of the significance of the place.
How is it Significant?
Piggoreet West Homestead complex is of historical, architectural and social significance to the Golden Plains Shire.
Why is it Significant?
Piggoreet West Homestead complex is of historical significance as the long-time home of David Clarke, his family and descendants, an important pioneer pastoralist. It has further historical significance for being painted by William Tibbits. It is of architectural significance for its traditional form, certain use of materials and details, and for its setting in a circular garden being only one of about six such cases in Western Victoria. It is of social significance for its role as one of several homesteads linked by family ties across many generations within the north-west quarter of the Shire.
-
-
Piggoreet West Homestead Complex - Intactness
The Piggoreet West Homestead complex retains a good degree of integrity overall but has suffered some serious losses and other changes. The most serious loss is the post-WW2 change to the facade when the front door and double hung sash windows were removed, extensive glazed doors and windows were introduced and a new timber and cast iron verandah was introduced. But these changes can also be seen as having some increasing significance in their own right. Similarly the alterations to the rear elevations, enclosing former verandahs, and the addition of the on the south-east corner of the house, which are more reversible, are also increasingly significant. Less serious is the painting of the face brickwork and rendered quoins. Other structures within the complex, such as the stables, barn, dog kennels and double WC to the rear of the house, retain a very high degree of integrity. The garden has suffered much loss over the last hundred years, based on the Tibbits watercolours, but these losses are more easily reversible.
Piggoreet West Homestead Complex - Physical Description 1
The Piggoreet West Homestead complex comprises three main structures and the circular garden and rear yard. The symmetrical single-storey main house has three wings, the front wing being built of tuck-pointed face brick with rendered quoins (all now painted), and the side wings, which create a rear courtyard around a well, being built of rock-faced basalt. The hipped roof of the front wing and front verandah were originally continuous and clad with Morewood and Rogers iron roof tiles but are now separate and clad with corrugated iron. The hipped roofs of the side wings are slate. The windows and doors which survive in the side wings are distinctively and strongly detailed. The interiors of the main house are much altered by the post WW2 renovations. Brick and stone chimneys survive externally. The front garden is circular in plan with a central east-west axis, the principal view being towards the east, across a substantial valley and terminating on an abandoned gold mine. The garden was originally laid out with an elaborate system of symmetrical paths and drives including a main terrace. It was enclosed by a simple timber picket fence. The approach to the house is now altered and much of the perimeter planting has been lost. Several Cupressus sempervirens (Italian Cypress) survive from the original design and remain key elements in its appearance. The outbuildings are some distance towards the rear of the main house. The stables and barn are built of coursed random rubble and adopt similar vernacular forms. The roofs of the stables and barn are the original Morewood and Rogers iron roof tiles. The double WC is built of brick and its roof is also Morewood and Rogers iron roof tiles.
Piggoreet West Homestead Complex - Historical Australian Themes
The Australian Heritage Commission devised the Australian Historic Themes in 2001. The following themes have influenced the historical development of the Piggoreet West Homestead complex.
3 Developing Local, Regional And National Economies
3.5 Developing primary production
3.5.1 Grazing stock
3.5.2 Breeding animals
5 Working
5.8 Working on the land
8 Developing Australia's Cultural Life
8.14 Living in the county and rural settlements
Piggoreet West Homestead Complex - Physical Description 2
All of the homestead complex to the extent of the exteriors of the main homestead and outbuildings and all of the circular garden with a buffer zone of 50 metres beyond the circular garden and along the driveto the Linton-Piggoreet Road.
Heritage Study and Grading
Golden Plains - Golden Plains Shire Heritage Study Phase 2
Author: Heritage Matters P/L
Year: 2009
Grading: Local
-
-
-
-
-
LITTLE HORN CO
 Victorian Heritage Inventory
Victorian Heritage Inventory -
ALPINE CO
 Victorian Heritage Inventory
Victorian Heritage Inventory -
GOLDEN LAKE CO
 Victorian Heritage Inventory
Victorian Heritage Inventory
-
..esterville
 Yarra City
Yarra City -
1 Alfred Crescent
 Yarra City
Yarra City -
1 Barkly Street
 Yarra City
Yarra City
-
-









