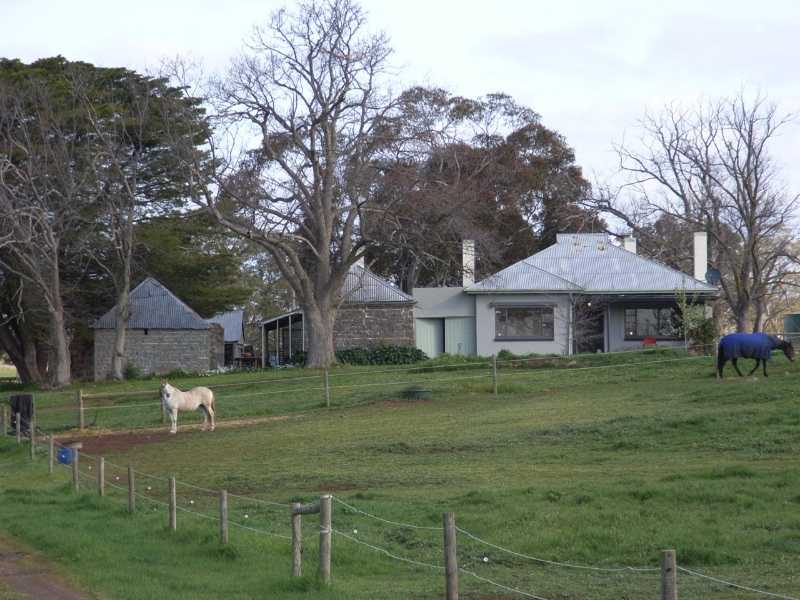House, Outbuildings and Ruins
121 Mt Lofty Road, REDESDALE VIC 3444 - Property No 206153
-
Add to tour
You must log in to do that.
-
Share
-
Shortlist place
You must log in to do that.
- Download report


Statement of Significance
The complex of bluestone buildings at 121 Mt Lofty Road, Redesdale, including all of the fabric of the earlier bluestone house and outbuilding, and ruins of a chimney is significant. The cypresses and large deciduous trees along the driveway are also significant. The more contemporary house is not significant.
How is it significant?The complex of bluestone buildings at 121 Mt Lofty Road, Redesdale is of local historic and architectural significance to the City of Greater Bendigo.
Why is it significant?121 Mt Lofty Road, Redesdale, is of historic significance for its association with the Kelly and took families. Joseph Took was well known in the district for his property and business interests.Criterion A
The buildings 121 Mt Lofty Road, Redesdale are architecturally significant as an important example of a complex of bluestone buildings in the City of Greater Bendigo. The complex comprises a substantial house and a square plan outbuilding that may have been used as a store. There is also the remains of a substantial brick chimney. This complex of buildings is complemented by mature trees including a large cypress and some other exotic deciduous trees. The arrangement of buildings is a feature of some other properties in the area where houses and outbuildings form small farm complexes with buildings arranged at right angles to each other in a fairly formal way. Criterion D
-
-
House, Outbuildings and Ruins - Physical Description 1
121 Mt Lofty Road comprises a complex of buildings including a house and outbuilding, and ruins of a chimney. All are constructed of bluestone apart from the contemporary house which has been built adjacent to the outbuilding with a garage attached. The bluestone house is quite substantial in size, has a hipped roof and a straight profile verandah that was possibly once built in, as evidenced by the multi paned windows that are flush with the edge. The door is not centrally located in the front elevation resulting in two windows one side and one on the other.
The outbuilding has a square plan with a pyramidal roof and small windows. Information from the current owner indicates that this was used as a dairy. The verandah appears to have been a later addition as evidenced by the style of the verandah posts. Nearby is the remains of a substantial brick chimney.
This group of buildings are complemented by some mature trees including a large cypress and some other exotic deciduous trees.
House, Outbuildings and Ruins - Physical Conditions
Fair
House, Outbuildings and Ruins - Integrity
Altered
House, Outbuildings and Ruins - Historical Australian Themes
4 Transforming the land
4.4 Farming
Heritage Study and Grading
Greater Bendigo - Former Shires of McIvor and Strathfieldsaye Heritage Study
Author: Context P/L
Year: 2008
Grading: Local
-
-
-
-
-
House, Outbuildings and Ruins
 Greater Bendigo City
Greater Bendigo City -
Outbuilding and Stone Wall
 Greater Bendigo City
Greater Bendigo City
-
'Boonderoo', House and Outbuildings
 Greater Bendigo City
Greater Bendigo City -
'Riverslea' house
 Greater Bendigo City
Greater Bendigo City -
1 Adam Street
 Yarra City
Yarra City
-
-











