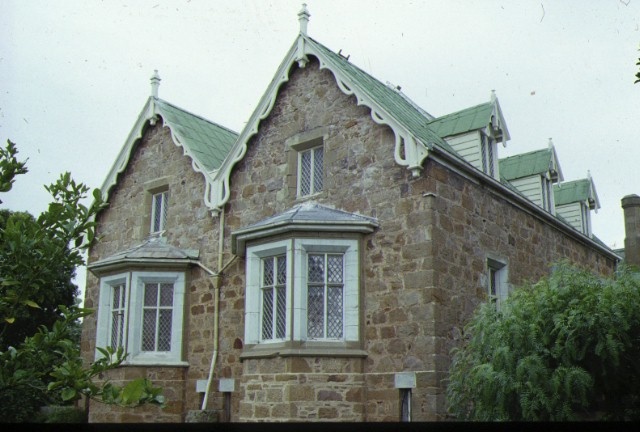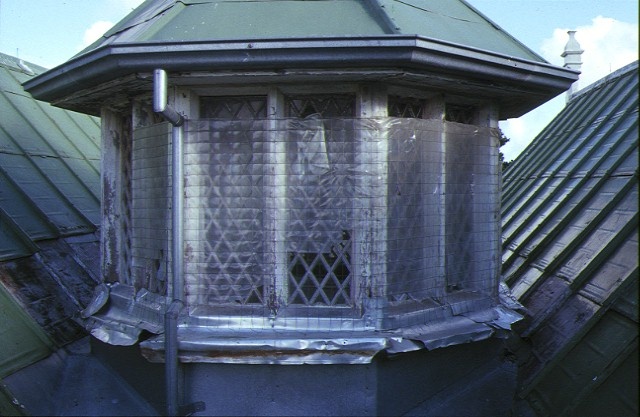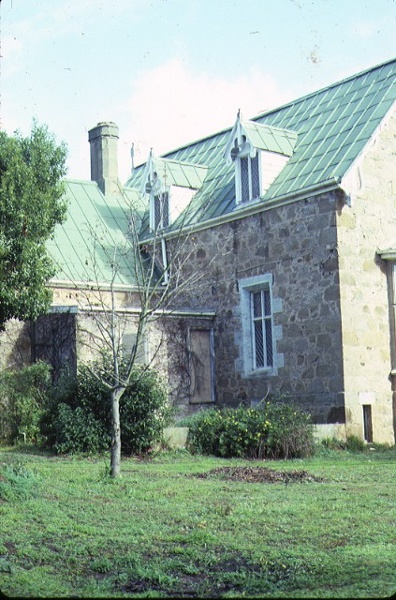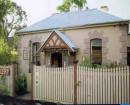CORIYULE HOMESTEAD
1-69 MCDERMOTT ROAD CURLEWIS, GREATER GEELONG CITY
-
Add to tour
You must log in to do that.
-
Share
-
Shortlist place
You must log in to do that.
- Download report






Statement of Significance
What is significant?
Coriyule at Drysdale was built in 1849 for pioneer squatting partners, Anne Drysdale and Caroline Newcomb. Drysdale was an unmarried Scottish gentlewoman, who in 1839, aged 47, migrated to Port Phillip for health reasons. She was well educated and well connected, had owned a farm in Scotland, and intended to farm sheep in the colony. She first took up a squatting run at Boronggoop, on the Barwon River near Geelong, where she built a four room cottage. She formed a partnership with Caroline Newcomb, an Englishwoman who had come to Port Phillip in 1836 as governess to the children of John Batman, one of the founders of Melbourne, and together they ran the sheep station. They bought the lease of the nearby Coriyule run in 1843, and after obtaining the freehold in 1847, in 1849 commissioned Melbourne architect Charles Laing to design a new house on the run. The house was built on an eminence overlooking Corio Bay by Geelong builders: one named Henderson, who did the masonry and brickwork, and Brenton & Howell, who did the carpentry and joinery. The town which grew up near their station was named after Anne Drysdale.
Coriyule is a two storey picturesque colonial Gothic house of locally quarried stone. The foundations are basalt, the window and door surrounds and the chimneys are of dressed Barrabool Hills sandstone, and the walls are unusual in being of several kinds of stone, including ironstone, limestone and quartzite, laid in coursed rubble work. The roof is a series of steeply pitched gables, which have decorative timber bargeboards. The original drawings show slate on the roof, but Morwood and Rogers tiles, which had just begun to be imported into the colony, were used instead. An extensive cellar lies beneath the entire house. The plan is unusual, being geometrically derived, with a semi-circular hall with a lantern over in the centre of the house. The living rooms are on the ground floor, the bedrooms on the first floor, and there is a small service wing attached to the south-west corner of the house. On the north side, facing Corio Bay, the two living rooms each have a wide bay, surmounted by narrow rectangular windows on the floor above, beneath the twin roof gables. The window frames are all of cast iron, with the glazing in a diamond pattern. On the entrance front there was originally a porch, which has now been replaced, and the roof above this has three dormers, also with decorative bargeboards. There are a number of stone outbuildings.
How is it significant?
Coriyule at Drysdale is architecturally and historically significant to the State of Victoria.
Why is it significant?
Coriyule is architecturally significant as one of the earliest and finest homesteads in Victoria. Its picturesque Gothic Revival style was not common in Victoria, particularly in country areas. It is significant as an important early work of the celebrated colonial architect Charles Laing. This asymmetrically planned mansion with unusual entry hall and stair-case has few counterparts in Australia.
Coriyule is historically significant as a reminder of the partnership of the women squatters Anne Drysdale and Caroline Newcomb, who were important in the history of squatting in Victoria. It is a remarkable reflection of the close involvement of women in a pioneering pastoral enterprise.
-
-
CORIYULE HOMESTEAD - History
Coriyule at Drysdale was built in 1849 for pioneer squatting partners, Anne Drysdale and Caroline Newcomb. Drysdale was an unmarried Scottish gentlewoman, who in 1839, aged 47, migrated to Port Phillip for health reasons. She was well educated and well connected, had owned a farm in Scotland, and intended to farm sheep in the colony. She first took up a squatting run at Boronggoop, on the Barwon River near Geelong, where she built a four room cottage. She formed a partnership with Caroline Newcomb, an Englishwoman who had come to Port Phillip in 1836 as governess to the children of John Batman, one of the founders of Melbourne, and together they ran the sheep station. They bought the lease of the nearby Coriyule run in 1843, and after obtaining the freehold in 1847, in 1849 commissioned Melbourne architect Charles Laing to design a new house on the run. The house was built on an eminence overlooking Corio Bay by Geelong builders: one named Henderson, who did the masonry and brickwork, and Brenton & Howell, who did the carpentry and joinery. The town which grew up near their station was named after Anne Drysdale. The plans and specifications drawn up by Laing survive in the La Trobe Library. Both women were buried at Coriyule, though their bodies were later moved to Geelong. The spelling of Coriyule varies, and Coryule, Coryeyle and Coryul have all been used.
The draft statement of significance and the above history were produced as part of an Online Data Upgrade Project 2004. Sources were as follows:
Kerry Jordan, ‘Houses and Status. The Grand Houses of Nineteenth Century Victoria’, PhD University of Melboune 2004.
John Richardson, The Lady Squatters.CORIYULE HOMESTEAD - Permit Exemptions
General Exemptions:General exemptions apply to all places and objects included in the Victorian Heritage Register (VHR). General exemptions have been designed to allow everyday activities, maintenance and changes to your property, which don’t harm its cultural heritage significance, to proceed without the need to obtain approvals under the Heritage Act 2017.Places of worship: In some circumstances, you can alter a place of worship to accommodate religious practices without a permit, but you must notify the Executive Director of Heritage Victoria before you start the works or activities at least 20 business days before the works or activities are to commence.Subdivision/consolidation: Permit exemptions exist for some subdivisions and consolidations. If the subdivision or consolidation is in accordance with a planning permit granted under Part 4 of the Planning and Environment Act 1987 and the application for the planning permit was referred to the Executive Director of Heritage Victoria as a determining referral authority, a permit is not required.Specific exemptions may also apply to your registered place or object. If applicable, these are listed below. Specific exemptions are tailored to the conservation and management needs of an individual registered place or object and set out works and activities that are exempt from the requirements of a permit. Specific exemptions prevail if they conflict with general exemptions. Find out more about heritage permit exemptions here.Specific Exemptions:It should be noted that Permit Exemptions can be granted at the time of registration (under s.42(4) of the Heritage Act). Permit Exemptions can also be applied for and granted after registration (under s.66 of the Heritage Act).
General Condition 1
All exempted alterations are to be planned and carried out in a manner which prevents damage to the fabric of the registered place or object.General Condition 2
Should it become apparent during further inspection or the carrying out of works that original or previously hidden or inaccessible details of the place or object are revealed which relate to the significance of the place or object, then the exemption covering such works shall cease and Heritage Victoria shall be notified as soon as possible.General Condition 3
All works should be informed by Conservation Management Plans prepared for the place. The Executive Director is not bound by any Conservation Management Plan, and permits still must be obtained for works suggested in any Conservation Management Plan.General Condition 4
Nothing in this determination prevents the Heritage Council from amending or rescinding all or any of the permit exemptions.General Condition 5
Nothing in this determination exempts owners or their agents from the responsibility to seek relevant planning or building permits from the relevant responsible authority, where applicable.
Specific Permit ExemptionsBUILDING EXTERIORS
. Minor patching, repair and maintenance which replace like with like.
. Removal of non-original items such as air conditioners, pipe work, ducting, wiring, antennae, aerials etc and making good in a manner not detrimental to the cultural heritage significance of the place.
. Removal of non-original external fixtures and fittings such as hot water services and taps a manner not detrimental to the cultural heritage significance of the place.
. Repair and removal of non-original fences and gates a manner not detrimental to the cultural heritage significance of the place.
. Installation or repair of damp-proofing by either injection method or grouted pocket method in a manner which does not affect the cultural heritage significance of the place.
. Painting of previously painted surfaces provided that preparation or painting does not remove the original paint or other decorative scheme.BUILDING INTERIORS
. Painting of previously painted walls and ceilings provided that preparation or painting does not remove any original paint or other decorative scheme.
. Installation, removal or replacement of non-original carpets and/or flexible floor coverings.
. Installation, removal or replacement of non-original curtain tracks, rods and blinds.
. Installation, removal or replacement of hooks, nails and other devices for the hanging of mirrors, paintings and other wall mounted art.
. Demolition or removal of non-original stud/partition walls, suspended ceilings or non-original wall linings (including plasterboard, laminate and Masonite), non-original glazed screens, non-original flush panel or part-glazed laminated doors, aluminium-framed windows, bathroom partitions and tiling, sanitary fixtures and fittings, kitchen wall tiling and equipment, lights, built-in cupboards, cubicle partitions, computer and office fitout and the like.
. Removal of non-original door and window furniture including, hinges, locks, knobsets and sash lifts.
. Removal of non-original glazing to internal timber-framed, double hung sash windows, and replacement with clear or plain opaque glass.
. Refurbishment of existing bathrooms, toilets and kitchens including removal, installation or replacement of sanitary fixtures and associated piping, mirrors, wall and floor coverings.
. Removal of non-original tiling or concrete slabs in wet areas provided there is no damage to or alteration of original structure or fabric.
. Installation, removal or replacement of ducted, hydronic or concealed radiant type heating provided that the installation does not damage existing skirtings and architraves and that the central plant is concealed, and is done in a manner not detrimental to the cultural heritage significance of the place.
. Installation, removal or replacement of electrical wiring provided that all new wiring is fully concealed and any original light switches, pull cords, push buttons or power outlets are retained in-situ. Note: if wiring original to the place was carried in timber conduits then the conduits should remain in situ.
. Installation, removal or replacement of electric clocks, public address systems, detectors, alarms, emergency lights, exit signs, luminaires and the like on non-decorative plaster surfaces.
. Installation, removal or replacement of bulk insulation in the roof space.
. Installation of plant within the roof space.MAINTENANCE AND SECURITY
. Maintenance and replacement of plumbing and electrical services providing that the original formation of the buildings remains unaltered, and does not have a detrimental impact on cultural heritage significance.
Landscape
. The process of gardening, including mowing, hedge clipping, bedding displays, removal of dead shrubs and replanting the same species or cultivar, disease and weed control, and maintenance to care for existing plants.
. The removal or pruning of dead or dangerous trees to maintain safety.
. Replanting of removed or dead trees and vegetation with the same plant species to conserve the significant landscape character and values.
. Management of trees in accordance with Australian Standard; Pruning of Amenity Trees AS 4373-1996
. Management of trees in accordance with Australian Standard; Protection of Trees on Development Sites AS 4970-2009.
. Subsurface works involving the installation, removal or replacement of watering and drainage systems or services outside the canopy edge of significant trees in accordance with AS4970 and on the condition that works do not impact on archaeological features or deposits
. Removal of plants listed as noxious weeds in the Catchment and Land Protection Act 1994.
. Vegetation protection and management of possums and vermin.
. Landscape maintenance works provided the activities do not involve the removal or destruction of any significant above-ground features or sub-surface archaeological artefacts or deposits.HARD LANDSCAPE ELEMENTS
. Works to roads and pathways that are not part of the original design, and do not affect the cultural heritage significance of the place.
.Minor repairs and maintenance of hard landscape elements, roads, structures, steps, paths, and gutters, drainage and irrigation systems, edging, fences and gates.
. Construction of temporary structures within the tennis court fence line for functions or open house events. These may include temporary pavilions, temporary toilets and marquees.PUBLIC SAFETY AND SECURITY
.The erection of temporary security fencing, scaffolding, hoardings or surveillance systems to prevent unauthorised access or secure public safety which will not adversely affect significant fabric of the place including archaeological features provided that temporary structures are removed within 30 days of erection.
.Emergency building stabilisation (including propping) necessary to secure safety where a site feature has been irreparably damaged or destabilised and represents a safety risk.
.The removal of broken glass, the temporary shuttering of windows and covering of holes as long as this work is reversible and does not have a detrimental impact on cultural heritage significance.Note: Urgent or emergency site works are to be undertaken by an appropriately qualified specialist such as a structural engineer, or other heritage professional.
-
-
-
-
-
CORIYULE ESTATE HISTORICAL SITE
 Victorian Heritage Inventory
Victorian Heritage Inventory -
"Coryule", homestead including interior
 Greater Geelong City H0272
Greater Geelong City H0272 -
Coryule
 National Trust H0272
National Trust H0272
-
Archaeological site
 Southern Grampians Shire
Southern Grampians Shire -
Avoca
 Stonnington City H0809
Stonnington City H0809 -
BANYULE
 Victorian Heritage Register H0926
Victorian Heritage Register H0926
-
-









