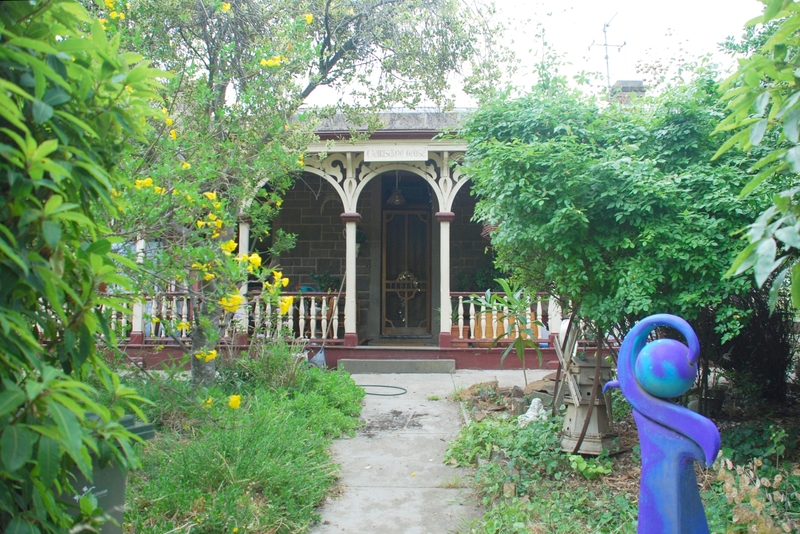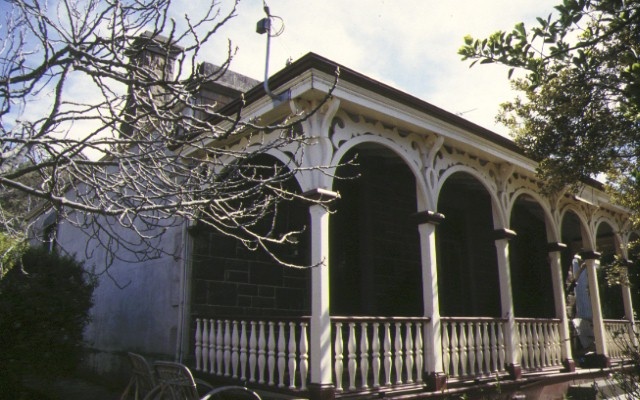LAURISTON
9 HIGH STREET MALDON, MOUNT ALEXANDER SHIRE
-
Add to tour
You must log in to do that.
-
Share
-
Shortlist place
You must log in to do that.
- Download report




Statement of Significance
Lauriston was built in 1866 for the mining entrepreneur Robert Dent Oswald who named it after his home town in Scotland. It stands in a prominent position at the entrance to the town, overlooking the former crushing works once owned by Oswald. Lauriston is a single storeyed, symmetrical house constructed of dressed Malmsbury bluestone and rendered schisty stone from the quarry of the stonemasons, Bowe & Sons, with a slate roof and an elaborate timber verandah.
Lauriston is of architectural, historical, aesthetic (landscape) and scientific (horticultural) significance to the state of Victoria.
Lauriston is architecturally significant as an ornate cottage from the gold rush period with a wealth of original detail. It is noteworthy for its unusual treatment of the local schisty stone which has been rendered, the only exposed material being the dressed Malmsbury bluestone used in the window surrounds and the front facade. The elaborate timber front verandah is distinctive, characterised by fretted valances, brackets and a turned timber balustrade. The front fence and gate, an iron palisade fence with stone plinth and gateposts and a gate with a wrought iron arch and radiating spikes, are noteworthy. The interior fixtures and features of particular significance include fine examples of joinery especially the doors, cupboards, and skirtings; marble fireplaces, elaborate pelmets; concealed shutters folding from the reveals of the windows and remains of early wallpaper behind the shutters. The two elaborate glazed urns with decorative grape vines in relief are important works of art believed to have been brought out from Britain by Oswald.
Lauriston is historically significant for its associations with Robert Dent Oswald, who played an important role in the mining industry of Maldon. Oswald was also a Justice of the Peace, member of the Maldon Shire Council and its president. The highly intact state of Lauriston, its solid construction and location demonstrate the lifestyle and status of the Oswald family. The house continued its associations with the mining industry when it was purchased in 1911 by John Bowen, the manager of Oswald's mine. Both the house and garden retain a high level of integrity. Original fences, including a lattice fence around the kitchen garden and a picket fence at the front, remain. Other original features include the well, the laundry and boiler at the rear, the cellar, the kitchen with its original hearth place and pantry, the flagstone courtyard and timber slatted Venetian blinds.
Lauriston is aesthetically significant and of horticultural value due to the use of plants and fences to create an enclosed garden with garden compartments, and the established fruit trees and grape vines. The Pittosporum undulatum hedge, brick walls, iron lattice and picket fences and gates are of outstanding form, and the iron lattice is a rare example of fencing in Victoria, The mature row of citrus trees is a fine example of a citrus grove and the three Euonymus japonica are large examples of the species.
-
-
LAURISTON - Permit Exemptions
General Exemptions:General exemptions apply to all places and objects included in the Victorian Heritage Register (VHR). General exemptions have been designed to allow everyday activities, maintenance and changes to your property, which don’t harm its cultural heritage significance, to proceed without the need to obtain approvals under the Heritage Act 2017.Places of worship: In some circumstances, you can alter a place of worship to accommodate religious practices without a permit, but you must notify the Executive Director of Heritage Victoria before you start the works or activities at least 20 business days before the works or activities are to commence.Subdivision/consolidation: Permit exemptions exist for some subdivisions and consolidations. If the subdivision or consolidation is in accordance with a planning permit granted under Part 4 of the Planning and Environment Act 1987 and the application for the planning permit was referred to the Executive Director of Heritage Victoria as a determining referral authority, a permit is not required.Specific exemptions may also apply to your registered place or object. If applicable, these are listed below. Specific exemptions are tailored to the conservation and management needs of an individual registered place or object and set out works and activities that are exempt from the requirements of a permit. Specific exemptions prevail if they conflict with general exemptions. Find out more about heritage permit exemptions here.Specific Exemptions:EXEMPTIONS FROM PERMITS:
(Classes of works or activities which may be undertaken without a permit under
Part 4 of the Heritage Act 1995)
General Conditions:
All exempted alterations are to be planned and carried out in a manner which
prevents damage to the fabric of the registered place or object.
Should it become apparent during further inspection or the carrying out of
alterations that original or previously hidden or inaccessible details of the
place or object are revealed which relate to the significance of the place or
object, then the exemption covering such alteration shall cease and the
Executive Director shall be notified as soon as possible.
If there is a conservation policy and plan approved by the Executive Director,
all works shall be in accordance with it.
Nothing in this declaration prevents the Executive Director from amending or
rescinding all or any of the permit exemptions.
Nothing in this declaration exempts owners or their agents from the
responsibility to seek relevant planning or building permits from the
responsible authority where applicable.
Exterior
Minor repairs and maintenance which replace like with like.
Removal of extraneous items such as air conditioners, pipe work, ducting,
wiring, antennae, aerials etc, and making good.
Installation or repair of damp-proofing by either injection method or grouted
pocket method.
Repair or replacement of timber paling fences and gates.
Erection of small, plain (not "period") outbuildings including sheds,
aviaries, kennels, poultry sheds and the like provided that they are not
visible from the front garden and provided that no new outbuilding is larger
than 10 square metres in floor area or 2.4 metres in height.
Interior
Painting of previously painted walls and ceilings provided that preparation or
painting does not remove evidence of the original paint or other decorative
scheme.
Removal of paint from originally unpainted or oiled joinery, doors,
architraves, skirtings and decorative strapping.
Installation, removal or replacement of carpets and/or flexible floor
coverings.
Installation, removal or replacement of curtain track, rods, blinds and other
window dressings.
Installation, removal or replacement of hooks, nails and other devices for the
hanging of mirrors, paintings and other wall mounted artworks.
Refurbishment of bathrooms, toilets and or en suites including removal,
installation or replacement of sanitary fixtures and associated piping,
mirrors, wall and floor coverings.
Installation, removal or replacement of kitchen benches and fixtures including
sinks, stoves, ovens, refrigerators, dishwashers etc and associated plumbing
and wiring.
Installation, removal or replacement of ducted, hydronic or concealed radiant
type heating provided that the installation does not damage existing skirtings
and architraves and provided that the location of the heating unit is
concealed from view.
Installation, removal or replacement of electrical wiring provided that all
new wiring is fully concealed and any original light switches, pull cords,
push buttons or power outlets are retained in-situ. Note: if wiring original
to the place was carried in timber conduits then the conduits should remain
in-situ.
Installation, removal or replacement of bulk insulation in the roof space.
Installation, removal or replacement of smoke detectors.
Landscape
The process of gardening, hedge clipping, removal of dead plants, emergency
and safety works and landscaping in accordance with the original concept.
Management of trees in accordance with Australian Standard, Pruning of amenity
trees AS 4373
Removal of plants listed as State Prohibited and Regionally Controlled Weeds
in the Catchment and Land Protection Act 1994
Repairs, conservation and maintenance to hard landscape elements, asphalt
paths, quartz stone edging, fences and gates and gravel driveway.
Installation, removal or replacement of garden watering systems.
-
-
-
-
-
MALDON DISTRICT HOSPITAL
 Victorian Heritage Register H1683
Victorian Heritage Register H1683 -
FORMER MALDON COURT HOUSE
 Victorian Heritage Register H1652
Victorian Heritage Register H1652 -
FORMER DENOMINATIONAL SCHOOL
 Victorian Heritage Register H1382
Victorian Heritage Register H1382
-
'The Pines' Scout Camp
 Hobsons Bay City
Hobsons Bay City -
106 Nicholson Street
 Yarra City
Yarra City -
12 Gore Street
 Yarra City
Yarra City
-
-












