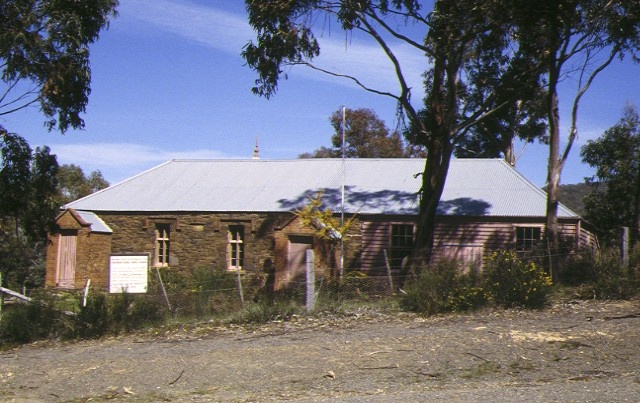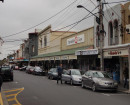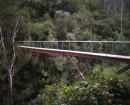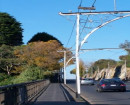FORMER DENOMINATIONAL SCHOOL
11 CHURCH STREET MALDON, MOUNT ALEXANDER SHIRE
-
Add to tour
You must log in to do that.
-
Share
-
Shortlist place
You must log in to do that.
- Download report




Statement of Significance
STATEMENT OF CULTURAL HERITAGE SIGNIFICANCE:
The Maldon former Church of England Denominational School is a stone, brick, timber and iron roofed building located on a sloping site in Church Street on the corner of Camp Street. The first stone base and brick walled building was constructed in 1856-7 to serve both as school and to be used for church services and Sunday school. The building was severely damaged in a storm in 1857, and was eventually reconstructed on the same stone base in 1862, using local ragstone for the walls, with brick Tudor style surface ornamentation. A two storey brick tower with bellcote two the west and two gabled brick porches to the east extend from the rectangular plan. A timber classroom was added to the north end a few years later, with a skillion room extending from its west side. The school became Common School No 431 in 1862, and briefly State School 431 in 1873. The building was used as part of Maldon State School No 1254, before the new State School buildings were opened in 1875. The former Denominational School building was then used as a Sunday School for many years. The building is in good condition and the original fabric remains highly intact.
The former Denominational School is of historical, aesthetic and architectural importance to the State of Victoria.
The Maldon Denominational School is of historical importance for its association with the early provision of education to the burgeoning population in the central goldfields. The layout of entrances and classrooms illustrates early educational practice. The building is one of a small number of early substantial buildings which are integral to the early history of the goldfields township of Maldon.
The Maldon Denominational School exhibits a rare and rich combination of local vernacular form and materials, and English vernacular revival surface decoration in Tudor style. The building is relatively complex amongst denominational school buildings which, though showing great variety, were mostly simple in plan. Tudor decoration is uncommon amongst denominational schools of this early period which usually adopted ecclesiastical Gothic Revival style. The Maldon Denominational School is important as one of the few remaining largely intact non-vested Denominational school buildings in the State.
The Maldon Denominational School is important for the aesthetic value of its local ragstone construction which displays skilful use of the colours and of the working characteristics of the local material.
-
-
FORMER DENOMINATIONAL SCHOOL - History
Contextual History:History of Place:
Within six months of the discovery of gold on the Tarrangower field the population of the Maldon area was swelled by many thousands. The town was laid out by Government surveyor John Templeton in 1854, and the land where the Denominational School now stands was noted as a ‘good situation for churches’. The Church of England was an early presence in the gold-field, and services were held outdoors or in tents. Church schools under the Denominational Schools Board were the main providers education in the goldfields, often operating from large tents. The erection of a building for the Church of England school in 1856 was an important advance when few other substantial buildings had been erected in the locality and much of the population was still living in tents.
The first stone, brick and shingle roof building was erected on the corner of Camp Street and Church Street, on a part of the Church of England reserve. It opened as a non-vested denominational school in early 1857 with an enrolment of 120, in separate classes for boys and girls. The building was also intended to be used for church services and as a Sunday School (the Maldon holy Trinity Church was not built until 1862). The building was rectangular in plan on close to the same footprint as the present building, and was graced with a bell. The school building was largely demolished in a severe storm in 1857 (poor construction and materials may have contributed), leaving only the stone base intact.
For a time the school held its classes in private residences in Maldon as the building of the church took priority. In the early 1860s many miners left the field, an era of mechanised gold mining began, and the population stabilised After protracted negotiations, the Trinity Church School was rebuilt in brick and local stone in 1862. The design was provided by Castlemaine architect Frederick Poeppel. There is some debate as to whether or not the brick structures of the bell-tower and the two front porches were additions in the new design or remnants of the old. ..The internal disposition of two classrooms end to end is reflected in the location of the twin entrance porches. Fireplaces may have been added at this time as a condition of rental payed by the Government for use of the building..
The school became Common School No.431 in 1862, as part of a general move towards a State-run secular education system. Two hundred and fifteen pupils were enrolled in 1863. The timber extension containing another classroom had been added soon after the reconstruction, possibly in 1866. The land of the reserve was formally granted to the Church of England by the Government in 1867, and became State School 431 in January 1873. It was closed and amalgamated with the Maldon Methodist School to become the Maldon State School No.1254, in 1873. Classes continued in both of the old school buildings until the new State School building was completed in 1875. The building reverted to the Church of England and was used for many years as a Sunday school. It was sold to private owners in the 1970s, and the block upon which the old vicarage also stood was divided into two lots.
This building has the most complex design of the remaining denominational schools. The style applied to denominational schools, if any, was most often neo-Gothic, in line with either their use as churches or close association with them. Thus the Tudor/Elizabethan ornamentation of the Maldon Denominational School is rare and unusual for the building type. The combination of vernacular form and skilful use of local stone, with Tudor decorative features, and the unusual form of the tower, is rare and unique amongst denominational, or indeed any, Victorian schools. school and its associated block were purchased by the National Trust in 1980.
Associated People:
FORMER DENOMINATIONAL SCHOOL - Permit Exemptions
General Exemptions:General exemptions apply to all places and objects included in the Victorian Heritage Register (VHR). General exemptions have been designed to allow everyday activities, maintenance and changes to your property, which don’t harm its cultural heritage significance, to proceed without the need to obtain approvals under the Heritage Act 2017.Places of worship: In some circumstances, you can alter a place of worship to accommodate religious practices without a permit, but you must notify the Executive Director of Heritage Victoria before you start the works or activities at least 20 business days before the works or activities are to commence.Subdivision/consolidation: Permit exemptions exist for some subdivisions and consolidations. If the subdivision or consolidation is in accordance with a planning permit granted under Part 4 of the Planning and Environment Act 1987 and the application for the planning permit was referred to the Executive Director of Heritage Victoria as a determining referral authority, a permit is not required.Specific exemptions may also apply to your registered place or object. If applicable, these are listed below. Specific exemptions are tailored to the conservation and management needs of an individual registered place or object and set out works and activities that are exempt from the requirements of a permit. Specific exemptions prevail if they conflict with general exemptions. Find out more about heritage permit exemptions here.Specific Exemptions:EXEMPTIONS FROM PERMITS:
(Classes of works or activities which may be undertaken without a permit under
Part 4 of the Heritage Act 1995)
General Conditions:
All exempted alterations are to be planned and carried out in a manner which
prevents damage to the fabric of the registered place or object.
Should it become apparent during further inspection or the carrying out of
alterations that original or previously hidden or inaccessible details of the
place or object are revealed which relate to the significance of the place or
object, then the exemption covering such alteration shall cease and the
Executive Director shall be notified as soon as possible.
If there is a conservation policy and plan approved by the Executive Director,
all works shall be in accordance with it.
Nothing in this declaration prevents the Executive Director from amending or
rescinding all or any of the permit exemptions.
Nothing in this declaration exempts owners or their agents from the
responsibility to seek relevant planning or building permits from the
responsible authority where applicable.
Exterior
Repairs and maintenance which replace like with like.
Demolition or removal of outbuildings and sheds.
Repair, removal or replacement of fences and gates.
Erection or installation of small outbuildings or sheds provided that the
floor area does not exceed 25 square metres or the height 3 metres.
Removal of extraneous items such as air conditioners, pipe work, ducting,
wiring, antennae, aerials etc, and making good.
Installation or repair of damp-proofing by either injection method or grouted
pocket method.
Installation, removal or replacement of garden watering systems.
Regular garden maintenance.
Interior
Painting of previously painted surfaces provided that preparation or painting
does not remove evidence of the original paint or other decorative scheme.
Patching or repair of plaster provided that new work matches good adjacent
work in style, detail and finish.
Installation, removal or replacement of carpets, tiles and/or flexible floor
coverings.
Installation, removal or replacement of curtain track, rods, blinds and other
window dressings.
Installation, removal or replacement of hooks, nails and other devices for the
hanging of mirrors, paintings and other wall mounted artworks.
Refurbishment of bathrooms or toilets including removal, installation or
replacement of sanitary fixtures and associated piping, mirrors, wall and
floor coverings.
Installation, removal or replacement of kitchen benches and fixtures including
sinks, stoves, ovens, refrigerators, dishwashers etc and associated plumbing
and wiring.
Installation, removal or replacement of ducted, hydronic or concealed radiant
type heating provided that the installation does not damage existing skirtings
and architraves and provided that the location of the heating unit is
concealed from view.
Installation, removal or replacement of electrical wiring provided that all
new wiring is fully concealed and any original light switches, pull cords,
push buttons or power outlets are retained in-situ. Note: if wiring original
to the place was carried in timber conduits then the conduits should remain
in-situ.
Installation, removal or replacement of bulk insulation in the roof space.
Installation, removal or replacement of smoke detectors.
-
-
-
-
-
MALDON DISTRICT HOSPITAL
 Victorian Heritage Register H1683
Victorian Heritage Register H1683 -
GORDONVILLE
 Victorian Heritage Register H0412
Victorian Heritage Register H0412 -
FORMER MALDON COURT HOUSE
 Victorian Heritage Register H1652
Victorian Heritage Register H1652
-
'Altona' Homestead (Formerly 'Laverton' Homestead) and Logan Reserve
 Hobsons Bay City
Hobsons Bay City
-
-












