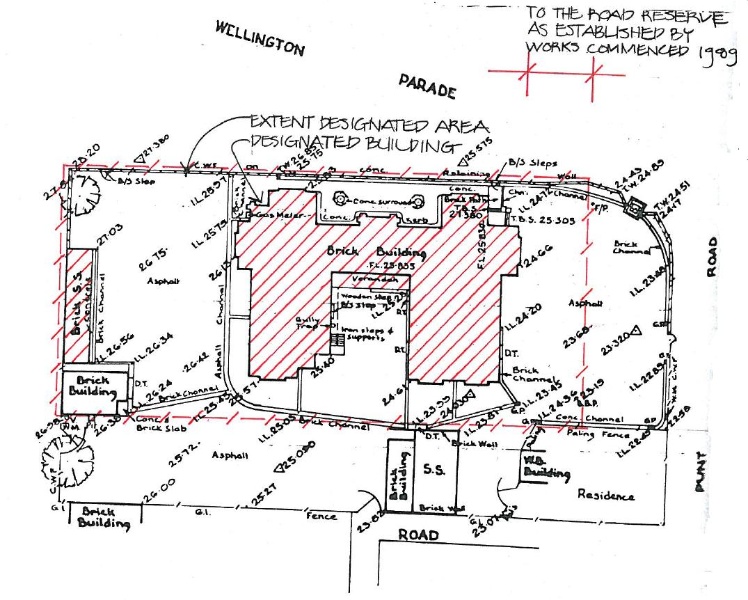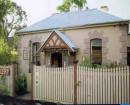FORMER YARRA PARK PRIMARY SCHOOL NO.1406
2-40 WEBB LANE EAST MELBOURNE, MELBOURNE CITY
-
Add to tour
You must log in to do that.
-
Share
-
Shortlist place
You must log in to do that.
- Download report





Statement of Significance
What is significant?
The Former Yarra Park Primary School No.1406 was designed by prominent Melbourne architect Charles Webb. The west wing was completed in 1874 and the east wing in 1877. The builder was James Gillon. The Former Yarra Park Primary School No.1406 is a two-storey polychromatic brick structure on bluestone footings. It is in the Tudor style, with principle facades to both Punt Road and Wellington Parade. There are drip moulds to the windows, the gable ends are parapeted and the string course is strongly expressed. The quoins are in a distinctive zigzag pattern. Internally the original slate blackboards may still survive.
How is it significant?
Former Yarra Park Primary School No.1406 is of architectural and historical significance to the State of Victoria.
Why is it significant?
Former Yarra Park Primary School No.1406 is of architectural significance as a school design by prominent Melbourne architect Charles Webb, who was also responsible for the Windsor Hotel, the Alfred Hospital and Royal Arcade. The Yarra Park Primary School No.1406 was the model for decorative detail in 1874 at both Primary School No.1030 at Carisbrook and No.1428 at Eaglehawk North. The distinctive polychromatic brickwork and Tudor style was repeated by Webb at Primary School No.1253 in South Melbourne in 1881. The distinctive facades of the Former Yarra Park Primary School No.1406 contribute to the streetscape at the junction of two arterial roads, Punt Road and Wellington Parade.
Former Yarra Park Primary School No.1406 is historically significant as one of the first of group of new primary schools built after the passing of the 1872 Education Act, an Act that enabled compulsory secular education in Victoria. Former Yarra Park Primary School No.1406 was one of only two schools built immediately after the passing of the Act to install slate slabs to the walls as blackboards.
-
-
FORMER YARRA PARK PRIMARY SCHOOL NO.1406 - History
Contextual History:
The 1872 Education Act theoretically provided for compulsory education under the auspices of the Education Department. The Department took over or bought many denominational school, although 125 church schools continued into 1873. However a massive building program was needed and one-third of Victoria's schools were built between 1873-5. These 'competition schools' were judged by the Minister for Education assisted in part by the architects Leonard Terry and Charles Webb. Both of these architects were commissioned to build schools as well. Terry and his partner Oakden designed Primary School No.1542 at Brighton and Primary School No.1689 at King Street, West Melbourne, whilst Webb designed Primary School No.1253 Dorcas St.. South Melbourne and Primary School No. 1406 Yarra Park. The 1873 competition guidelines gave little improvement to previous schools:
a) Material for walls to be brick, roofs to be slate
b) Width of schoolrooms to be 20' and no room to be longer than 65'
c) Each child to be allowed an area of 10' - or 2 children to each foot in length of classrooms
d) Schoolrooms to be lit from behind children when seated, preferably from the ends of rooms or the roof. No window sill to be less than 4' from the floor.
e) 'Ventilation must receive careful attention'
f) Building to be of a simple character
g) Lavatories to be provided
h) Building to be arranged to allow future extensions
[from L.Burchell, Victorian Schools 1835-1900, p.100]
History of Place:
Associated People:
FORMER YARRA PARK PRIMARY SCHOOL NO.1406 - Permit Exemptions
General Exemptions:General exemptions apply to all places and objects included in the Victorian Heritage Register (VHR). General exemptions have been designed to allow everyday activities, maintenance and changes to your property, which don’t harm its cultural heritage significance, to proceed without the need to obtain approvals under the Heritage Act 2017.Places of worship: In some circumstances, you can alter a place of worship to accommodate religious practices without a permit, but you must notify the Executive Director of Heritage Victoria before you start the works or activities at least 20 business days before the works or activities are to commence.Subdivision/consolidation: Permit exemptions exist for some subdivisions and consolidations. If the subdivision or consolidation is in accordance with a planning permit granted under Part 4 of the Planning and Environment Act 1987 and the application for the planning permit was referred to the Executive Director of Heritage Victoria as a determining referral authority, a permit is not required.Specific exemptions may also apply to your registered place or object. If applicable, these are listed below. Specific exemptions are tailored to the conservation and management needs of an individual registered place or object and set out works and activities that are exempt from the requirements of a permit. Specific exemptions prevail if they conflict with general exemptions. Find out more about heritage permit exemptions here.
-
-
-
-
-
OLD MEN'S SHELTER
 Victorian Heritage Register H0945
Victorian Heritage Register H0945 -
MOSSPENNOCH (MOSSPENNOCK)
 Victorian Heritage Register H0420
Victorian Heritage Register H0420 -
BISHOPSCOURT
 Victorian Heritage Register H0027
Victorian Heritage Register H0027
-
'Boonderoo', House and Outbuildings
 Greater Bendigo City
Greater Bendigo City -
'Riverslea' house
 Greater Bendigo City
Greater Bendigo City -
1 Adam Street
 Yarra City
Yarra City
-
-












