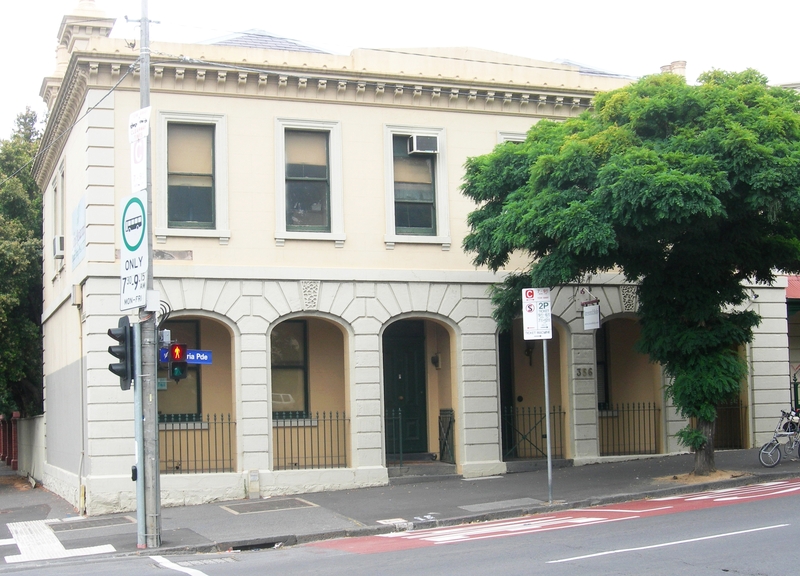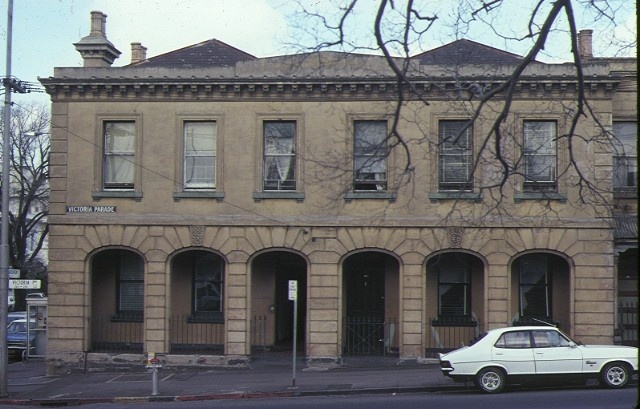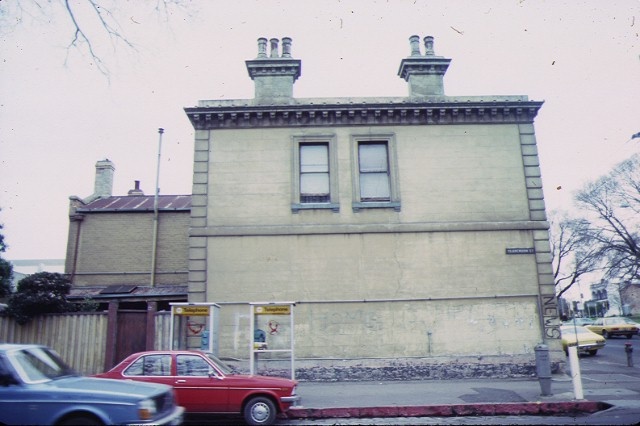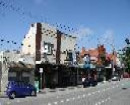TERRACE
356-358 VICTORIA PARADE EAST MELBOURNE, MELBOURNE CITY
-
Add to tour
You must log in to do that.
-
Share
-
Shortlist place
You must log in to do that.
- Download report





Statement of Significance
What is significant?
The Terrace at 356-358 Victoria Parade, East Melbourne is a pair of houses built in rendered brick and sandstone by Abraham Linacre in 1857. The ground floor is treated as a rusticated arcade of six equal bays divided from the upper storey by a strong moulded string course. The first floor windows have moulded architraves and bracketed sills. On the upper floor quoins support a bracketed cornice. A parapet with a simple pediment conceals the slate tiled roof. An iron-railing fence separates the tiled verandah from the street. The eastern facade to Clarendon Street has no rustication, but has quoins on both floors and a pair of windows on the upper floor. The parapet continues from the front. The chimneys have heavy cornices and terracotta chimney pots.
How is it significant?
The Terrace at 356-358 Victoria Parade is of architectural significance to the State of Victoria.
Why is it significant?
The Terrace at 356-358 Victoria Parade is architecturally significant as one of the earliest known examples of the terrace type in Melbourne, a type that was later prevalent to East and North Melbourne. The terrace contributes significantly to the local streetscape.
-
-
TERRACE - History
Contextual History:
The block of land was sold at Crown Land Sales on 18 November 1852 to William F Splatt. The houses were built in 1857 by Abraham Linacre. No architect appears to have been associated with their design. Until 1915 the owner was Isaac Hart or his executor.TERRACE - Permit Exemptions
General Exemptions:General exemptions apply to all places and objects included in the Victorian Heritage Register (VHR). General exemptions have been designed to allow everyday activities, maintenance and changes to your property, which don’t harm its cultural heritage significance, to proceed without the need to obtain approvals under the Heritage Act 2017.Places of worship: In some circumstances, you can alter a place of worship to accommodate religious practices without a permit, but you must notify the Executive Director of Heritage Victoria before you start the works or activities at least 20 business days before the works or activities are to commence.Subdivision/consolidation: Permit exemptions exist for some subdivisions and consolidations. If the subdivision or consolidation is in accordance with a planning permit granted under Part 4 of the Planning and Environment Act 1987 and the application for the planning permit was referred to the Executive Director of Heritage Victoria as a determining referral authority, a permit is not required.Specific exemptions may also apply to your registered place or object. If applicable, these are listed below. Specific exemptions are tailored to the conservation and management needs of an individual registered place or object and set out works and activities that are exempt from the requirements of a permit. Specific exemptions prevail if they conflict with general exemptions. Find out more about heritage permit exemptions here.
-
-
-
-
-
FORMER CHURCH OF CHRIST
 Victorian Heritage Register H0141
Victorian Heritage Register H0141 -
PART OF FORMER FOY AND GIBSON COMPLEX
 Victorian Heritage Register H0896
Victorian Heritage Register H0896 -
PART OF FORMER FOY AND GIBSON COMPLEX
 Victorian Heritage Register H0755
Victorian Heritage Register H0755
-
'Altona' Homestead (Formerly 'Laverton' Homestead) and Logan Reserve
 Hobsons Bay City
Hobsons Bay City
-
-












