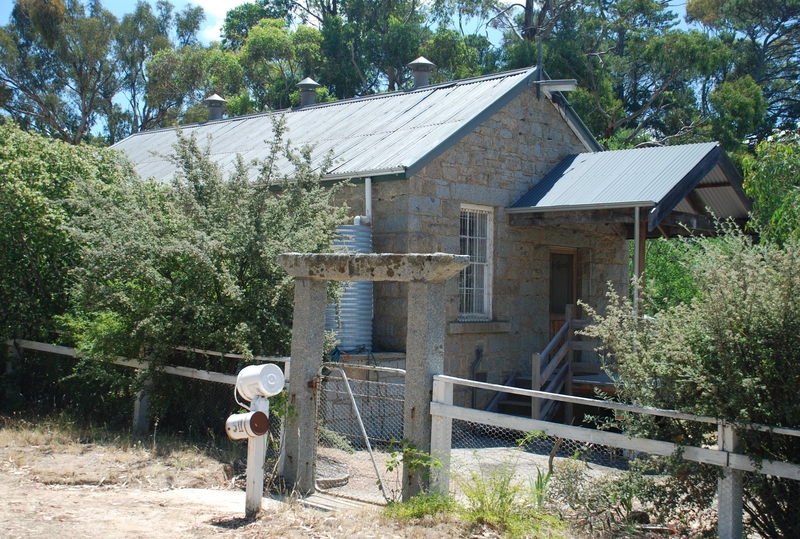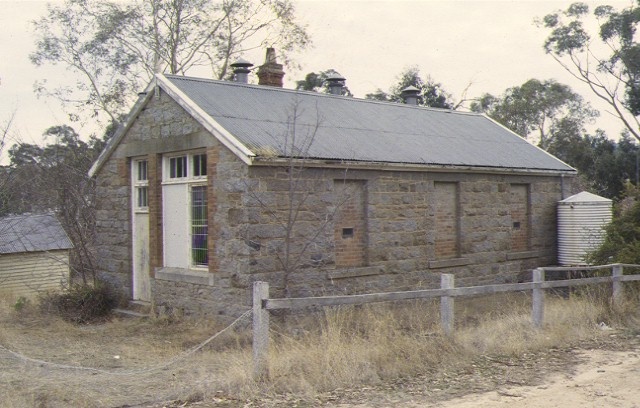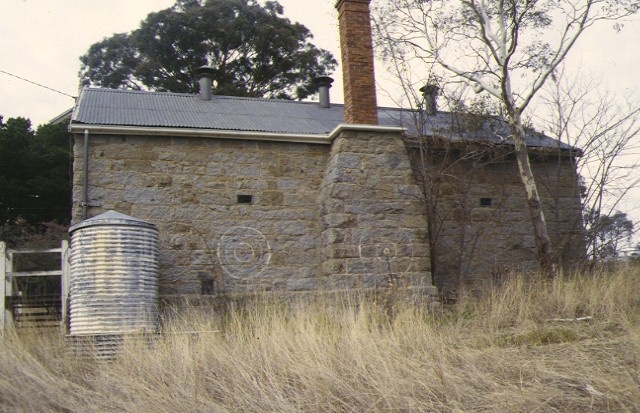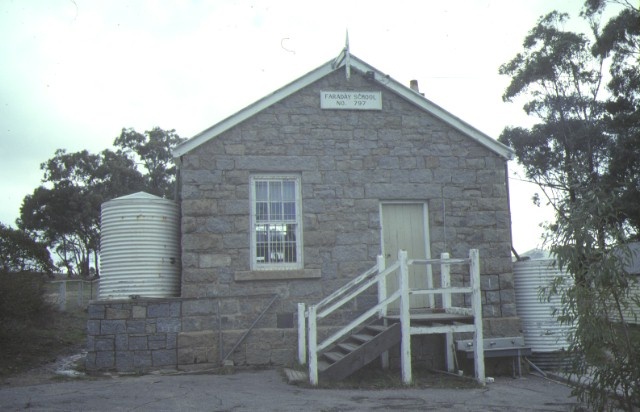FARADAY PRIMARY SCHOOL NO. 797
1 FARADAY SCHOOL ROAD FARADAY, MOUNT ALEXANDER SHIRE
-
Add to tour
You must log in to do that.
-
Share
-
Shortlist place
You must log in to do that.
- Download report







Statement of Significance
Faraday Primary School No.797 is a single-room school constructed of local granite in 1869. The building was designed by notable architect/engineer Thomas Bingham Muntz. It has a gable roof clad in galvanised iron, multi-paned windows and consists of a classroom and entrance porch; the interior is lined in timber and plasterboard. It operated as a Common School until it was taken over by the Education Department in 1873 as a State School. The school was operated by the Education Department until its official closure in 1976.
Faraday Primary School is of historical, architectural and social significance to the State of Victoria.
Faraday Primary School No.797 is historically significant for its association with the Common School phase of educational provision between 1862 and 1872. Prior to the introduction of full state-funded education by the Education Act of 1872, the provision of education depended on a mix of local initiative and government funding. The Faraday School reflects in its fabric and layout both the prescriptions of the Board of Education and the cooperative efforts of a small community to provide themselves with community facilities and education for their children. The plan for the building of the Faraday School was influenced by central government regulations, but it also demonstrates a typical use of local materials and craftsmanship at a time when local communities in Victoria were isolated from manufacturing centres. It is important as a heritage place for its ability to demonstrate the spread of education in the 1860s and 1870s to all parts of the state.
The Faraday Primary School is architecturally significant as one of only two Common Schools constructed of granite in Victoria. Faraday Primary School No.797 is also a good representative example of a Common School, exhibiting the principal characteristics of Common School design, being executed in local materials and of the period 1862 to 1872. Its rectangular form, dimensions, placement of windows and fireplace and lack of ornamentation are typical of Common Schools of the period. The school is also significant for its association with architect/engineer Thomas Muntz. Muntz designed both Faraday and Sutton Grange Primary Schools while employed as engineer for the Shire of Metcalfe and went on to become the contractor for the Coode Canal, the engineer for the Melbourne Tramway in 1883 and was a founding member the Victorian Institute of Surveyors.
Faraday Primary School is socially significant for its association with the kidnapping of six pupils and a teacher in October 1972, all of whom were held for a ransom of $1 million. Although teacher and students escaped unharmed, the event focussed attention on the lack of security for isolated single teacher schools and hastened the closure of some rural schools with small enrolments.
-
-
FARADAY PRIMARY SCHOOL NO. 797 - History
Contextual History:History of Place:
Faraday
Faraday was settled as an agricultural area and grew rapidly supplying farm produce to the goldfields. Although Faraday was close to the Mount Alexander goldfields, its granitic soil was not goldbearing but it had the advantage of a good rainfall from its position near the Mount Alexander range and so was favoured by settlers. A water scheme based on the Coliban River started about 1864 with a primary reservoir at Malmsbury . The scheme was extended in 1903. The irrigation provided by the Coliban scheme encouraged the cultivation of orchards at Faraday. 1 A hotel and post office are said to have been at Faraday in the 1860s. 2
The Architect
Thomas Bingham Muntz arrived in Victoria in December 1854 and spent two years on the goldfields without success. He then took up land on the Barfold Estate, about eleven miles north of Kyneton. He had had early practical training in engineering and in 1860, he became engineer to the Barfold Road Board. He subsequently became engineer for the Shire of Metcalfe. It was while he was in this position that he designed the Common Schools at Faraday and Sutton Grange. In 1872 he was appointed engineer to the City of Prahran. In 1884 he joined one of his sons and Mr E. Bage in private practice and was consulting engineer for several municipalities. He was the contractor who constructed the Coode Canal.3 He was the engineer for the Melbourne Tramway in 1883. He was a member of the Royal Commission of Water Supply in 1885-86 and gave evidence to the Royal Commission on Sanitary Conditions in Melbourne in 1889 which led to the sewering of Melbourne by the Melbourne and Metropolitan Board of Works of which he also became a member. 4 He was one of the founders of the Victorian Institute of Surveyors and was a member of the Victorian Institute of Engineers and the Municipal Surveyors Board. His movement from engineer to architect to surveyor was typical of the versatility of the nineteenth century self-made professional. Muntz was a member of the Victorian Volunteer Royal Engineers. At his death, on 6 October 1908, he was described as one of the best known civil engineers in Victoria. 5
Common Schools
The Common Schools Act of 1862 established a new system for Victorian education. It abolished the National and Denominational Boards of Education. Common Schools were set up by the Act to amalgamate national and denominational schools and hence reduce duplication of schools as well as denominational influence. Funding was dependent on approval from the Board of Education. Some areas had a proliferation of schools. Collingwood for example, had 24 schools for 2085 scholars. It was believed that the Act would have the added effect of reducing denominational influence.
Common Schools were all publicly owned and from 1863, numbered. Plans for new schools were described precisely in the Act though none were built until 1864.
The plans for new schools were carefully prescribed : mostly these were derived from English models. One deviation from English practice was for the windows to be placed on one long side, opposite the blackboard and fireplace, which should not intrude into the classroom. No ornamentation was permitted. About 50 % of Common Schools were constructed of masonry, but very few timber ones survive.
Under the new Act, building or maintenance grants from the Board of Education were granted only to vested schools. The Board of Education had inherited over 700 schools. 193 of these were National Schools and 593 were denominational
Three terms were used to describe Common Schools. "Vested" schools were publicly owned. "Non-Vested "schools were denominational schools. "Quasi-vested" schools were privately owned
Although it was hoped that the new Act would encourage the closure of some of the schools in populated areas, this did not happen. The denominational schools had been established in Melbourne and the larger towns for a long time . The Act could discourage very small schools by denying aid to schools with an average attendance of under twenty children but it could not persuade medium-size schools to amalgamate.
The establishment of the Board came at a time when alluvial gold deposits were being worked out and the mining population was moving from the goldfields towns to the surrounding agricultural areas, The passing of the Selection Acts of the 1860s encouraged this movement. 6 The newly settled rural areas required schools and most of the grants of the new Board went to small rural schools.
History of Place:
The first application for a grant to build a vested school at Faraday was made in May 1865 by Inspector Gilchrist. The Board of Education granted £50 on 1 June 1865. But the plans for a school lapsed when local residents were unable to raise their contribution and the grant was withdrawn.
In 1868, a school was started in temporary premises with John B Fleming as head teacher. Born in 1817, Fleming had graduated B.A. from Dublin and had worked as an inspector of schools in Ireland for eleven years, before coming to Australia. He worked at Faraday from 30 January 1869 to 31 March 1870.
In June 1868, a start was made on building Faraday School under the supervision of the local waterworks engineer, Mr Gibson, but a mistake in surveying the land halted the works a month later. A new government grant of £70 was made early in 1869. In May 1869, the Committee asked the Board of Education to credit the School fund with £42.5.0 worth of local labour. Local residents had quarried and carted the stone for the school as their contribution to the cost.7 The granite was quarried by William Slathiel from a local property owned by John Musselwhite. 8 After long delays the original contractor sued for his money and left. A second builder, W. Peucker , was engaged to complete the building with the assistance of Thomas Muntz, surveyor for the Shire of Metcalfe. Muntz was responsible for the final design of the building. 9
In 1870 the school had an enrolment of 84 and an average attendance of 31 (17 boys and 14 girls).
In the absence of a local hall, the school served as a social centre and meeting place for the Faraday community. In the early 1900s, mail was distributed from the school after having been collected from Mrs Robb at the Northumberland Arms at Golden Point.
In 1914-15, the school was remodelled and the original windows were probably replaced by large square-headed gable windows at this time.
By 1948 attendance had dropped to only six children and the school was closed for a short time. It closed once more in 1951 and reopened for another two decades. 10
Faraday School was the scene of a dramatic kidnapping when the sole teacher and six pupils were kidnapped from the school in October 1972. They were imprisoned in a van in bushland near Lancefield. The Victorian Government was asked to pay one million dollars ransom for their release. The Minister of Education, Mr Lindsay Thompson offered himself as hostage in return for the safe release of the children and their teacher. The teacher manages to escape and led the children to safety. One of the men convicted of the crime later said that he chose the isolated school because the bricked-in windows facing the road meant that the approach of a vehicle would not be heard or seen.11 Although teacher and students escaped unharmed, the event focussed attention on the security of isolated single teacher schools and hastened the closure of some rural schools with small enrolments.
The school closed in 1972 when parents of the kidnapped children refused to allow them to attend the Faraday school again. 12 The closure was gazetted in 1976. The Education Department decided that the school could be used as accommodation for school camps. The land has been gazetted as part of a 100 hectare Education Area recommended by the Land Conservation Council. The school has since been sold by the Education Department as surplus to requirements.
COMPARISON:
At the time these schools were placed on the Government Buildings Register, it was thought that few Common Schools had survived and therefore all Common Schools should be classified by the National Trust. The Historic Government Schools survey has so far identified 72 single room and 22 multi-room Common Schools. There is also some confusion between Denominational, National and Common as many schools started out as Denominational but later took government funding and became National or Common Schools. The building's date of construction indicates whether it is a National or Common School.
Faraday Primary School and Sutton Grange Primary School were designed by the same architect, Thomas Muntz. Both were built of local granite with a shingle roof. Both were Common Schools; Faraday built in 1869 and Sutton Grange in 1870. Faraday is of greater historical significance because of its association with the Faraday School kidnapping of 1972.FARADAY PRIMARY SCHOOL NO. 797 - Permit Exemptions
General Exemptions:General exemptions apply to all places and objects included in the Victorian Heritage Register (VHR). General exemptions have been designed to allow everyday activities, maintenance and changes to your property, which don’t harm its cultural heritage significance, to proceed without the need to obtain approvals under the Heritage Act 2017.Places of worship: In some circumstances, you can alter a place of worship to accommodate religious practices without a permit, but you must notify the Executive Director of Heritage Victoria before you start the works or activities at least 20 business days before the works or activities are to commence.Subdivision/consolidation: Permit exemptions exist for some subdivisions and consolidations. If the subdivision or consolidation is in accordance with a planning permit granted under Part 4 of the Planning and Environment Act 1987 and the application for the planning permit was referred to the Executive Director of Heritage Victoria as a determining referral authority, a permit is not required.Specific exemptions may also apply to your registered place or object. If applicable, these are listed below. Specific exemptions are tailored to the conservation and management needs of an individual registered place or object and set out works and activities that are exempt from the requirements of a permit. Specific exemptions prevail if they conflict with general exemptions. Find out more about heritage permit exemptions here.Specific Exemptions:EXEMPTIONS FROM PERMITS:
(Classes of works or activities which may be undertaken without a permit under
Part 4 of the Heritage Act 1995)
General Conditions:
1. All alterations are to be planned and carried out in a manner which
prevents damage to the fabric of the registered place or object.
2. Should it become apparent during further inspection or the carrying out of
alterations that original or previously hidden or inaccessible details of the
place or object are revealed which relate to the significance of the place or
object, then the exemption covering such alteration shall cease and the
Executive Director shall be notified as soon as possible.
3. If there is a conservation policy and plan approved by the Executive
Director, all works shall be in accordance with it.
4. Nothing in this declaration prevents the Executive Director from amending
or rescinding all or any of the permit exemptions.
5. Nothing in this declaration exempts owners or their agents from the
responsibility to seek relevant planning or building permits from the
responsible authority where applicable.
Exterior
* Minor repairs and maintenance which replace like with like.
* Removal of any extraneous items such as air conditioners, pipe work,
ducting, wiring, antennae, aerials etc, and making good.
* Installation or repair of damp-proofing by either injection method or
grouted pocket method.
* Regular garden maintenance.
* Installation, removal or replacement of garden watering systems.
Interior
* Painting of previously painted walls and ceilings provided that preparation
or painting does not remove evidence of the original paint or other decorative
scheme.
* Removal of paint from originally unpainted or oiled joinery, doors,
architraves, skirtings and decorative strapping.
* Installation, removal or replacement of carpets and/or flexible floor
coverings.
* Installation, removal or replacement of curtain track, rods, blinds and
other window dressings.
* Installation, removal or replacement of hooks, nails and other devices for
the hanging of mirrors, paintings and other wall mounted artworks.
* Refurbishment of bathrooms, toilets including removal, installation or
replacement of sanitary fixtures and associated piping, mirrors, wall and
floor coverings.
* Installation, removal or replacement of kitchen benches and fixtures
including sinks, stoves, ovens, refrigerators, dishwashers etc and associated
plumbing and wiring.
* Installation, removal or replacement of ducted, hydronic or concealed
radiant type heating provided that the installation does not damage existing
skirtings and architraves and provided that the location of the heating unit
is concealed from view.
* Installation, removal or replacement of electrical wiring provided that all
new wiring is fully concealed and any original light switches, pull cords,
push buttons or power outlets are retained in-situ. Note: if wiring original
to the place was carried in timber conduits then the conduits should remain
in-situ.
* Installation, removal or replacement of bulk insulation in the roof space.
* Installation, removal or replacement of smoke detectors
-
-
-
-
-
FOREST CREEK GRANITE FALLS
 Victorian Heritage Inventory
Victorian Heritage Inventory -
FOREST CREEK TRIBUTARY HOUSE REMAINS
 Victorian Heritage Inventory
Victorian Heritage Inventory -
JONES' HOUSE SITE
 Victorian Heritage Inventory
Victorian Heritage Inventory
-
'The Pines' Scout Camp
 Hobsons Bay City
Hobsons Bay City -
106 Nicholson Street
 Yarra City
Yarra City -
12 Gore Street
 Yarra City
Yarra City
-
-









