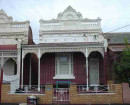FORMER RICHMOND SOUTH POST OFFICE
90-92 SWAN STREET CREMORNE, YARRA CITY
-
Add to tour
You must log in to do that.
-
Share
-
Shortlist place
You must log in to do that.
- Download report
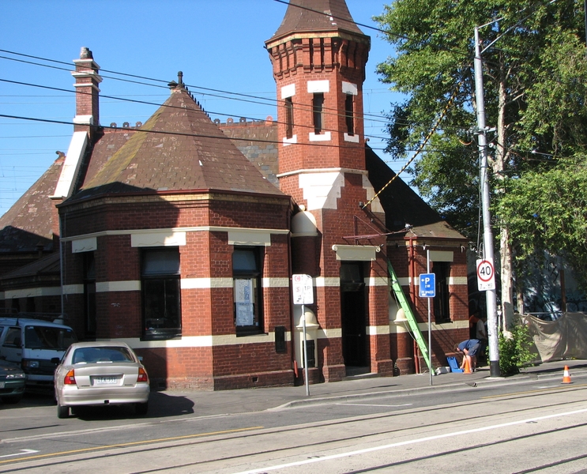

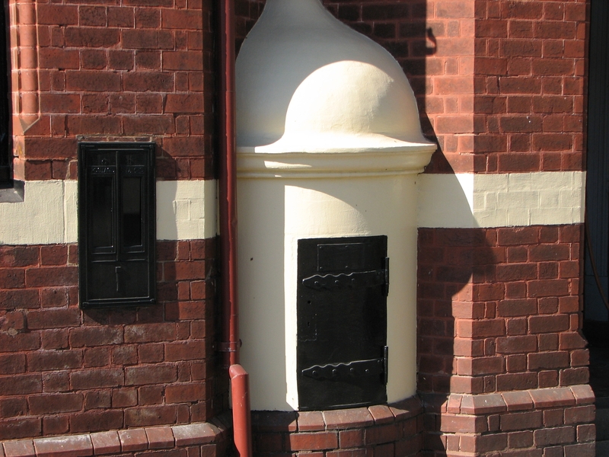
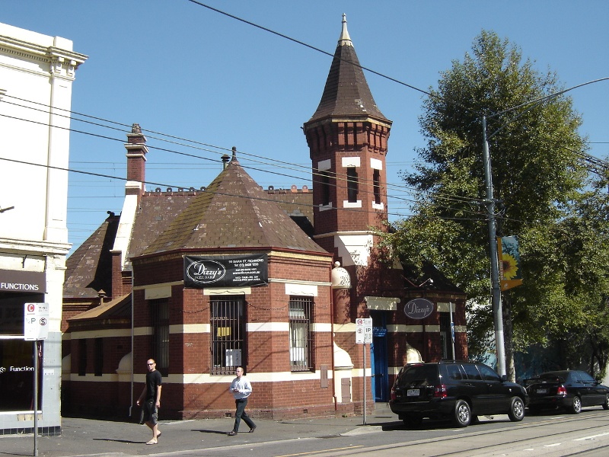
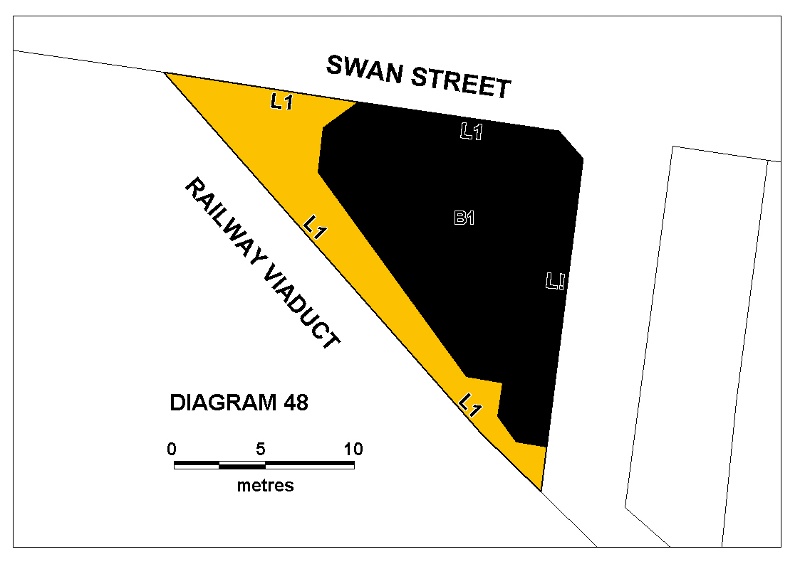
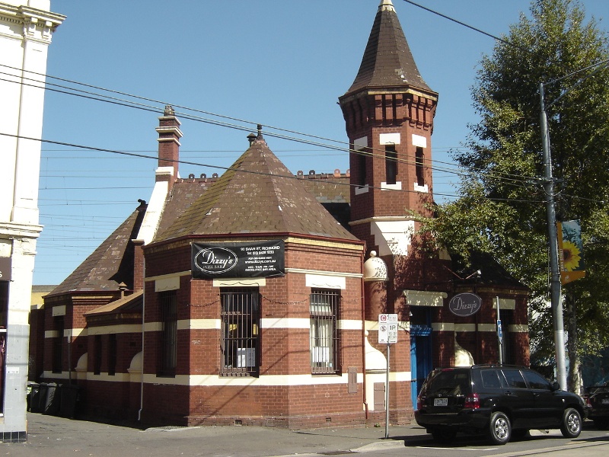
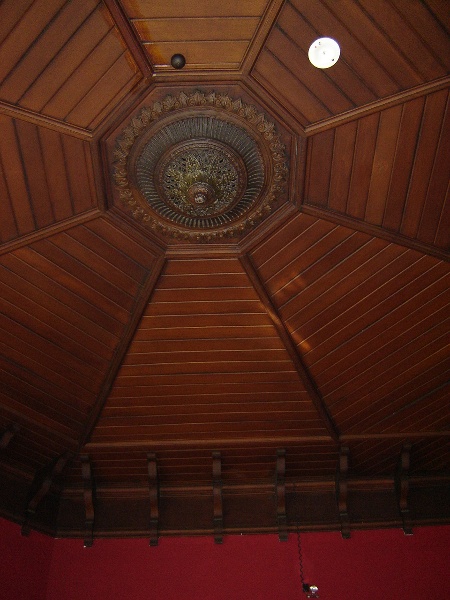
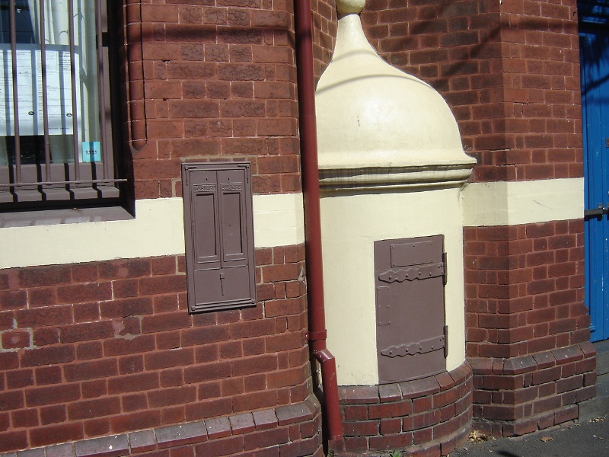
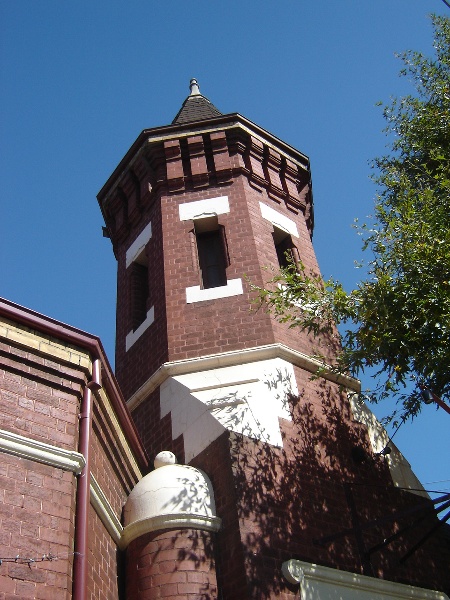
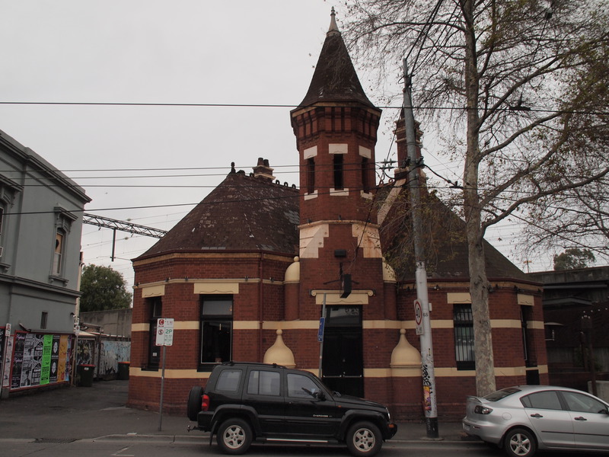
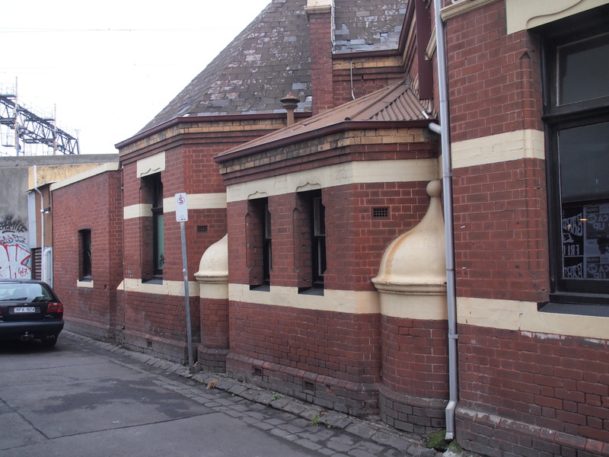
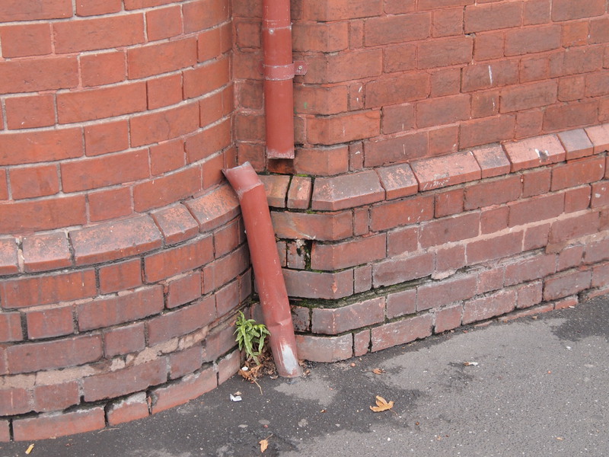
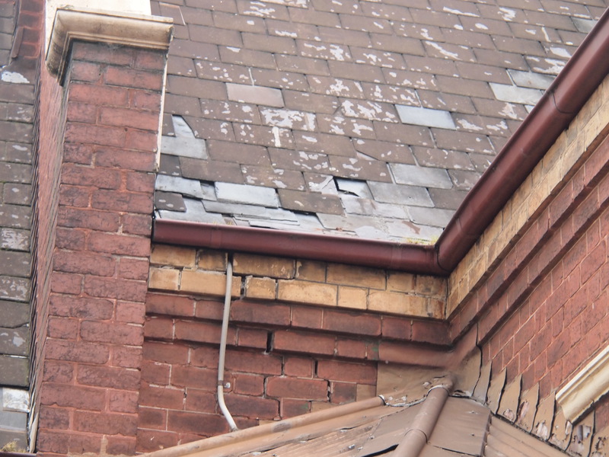
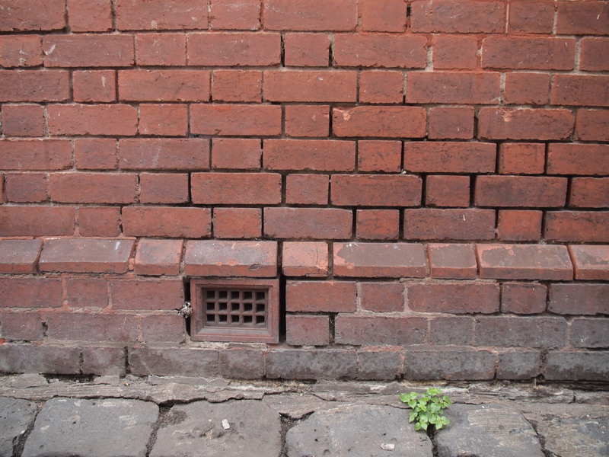
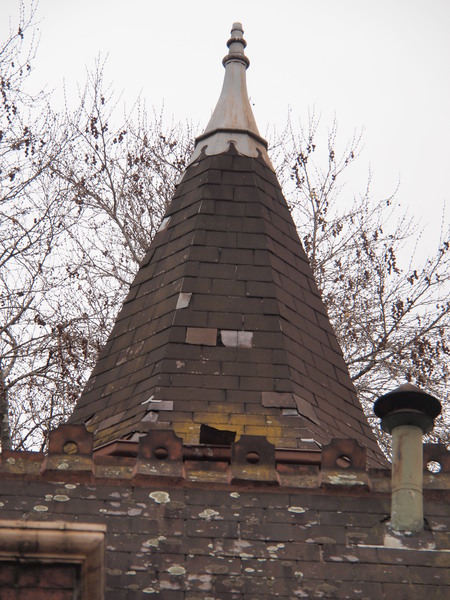
Statement of Significance
What is significant?
The Richmond South Post Office was built on a small, triangular site adjacent to the railway overpass in Swan Street, Richmond in 1905. The railway line was extended across Swan Street in 1860 and a signal box originally stood on this site. The level crossing was replaced by an overhead bridge in 1887, presumably making the signal box obsolete at this stage. In the early 1900s a number of buildings were erected along this section of Swan Street, including the Dimmeys store and State Savings Bank in 1907 and the Post Office. A post office already existed adjacent to the town hall in Bridge Road, opened about 1871, however an additional one was required and this small vacant site was selected. The Richmond South branch then operated until its closure in 1972. It was subsequently used as the Post Office Museum from 1974 until about 1989, when it was sold and it is now in private ownership.
The Richmond South Post Office was designed by JB Cohen and W Mackay of the Victorian Public Works Department, on behalf of the Commonwealth Public Works Branch, and constructed by builders Connell and McIntosh. In the early years after Federation, the majority of works were still undertaken by the State, including a number of post office buildings. Cohen, who was employed by the PWD. from 1887, was in charge of the north-eastern district by 1893 and from 1895 was in charge of the eastern district. William Mackay was a temporary architectural draughtsman employed by the department prior to 1900, becoming a permanent member of staff in 1909. It appears that Mackay was used by Cohen to execute most works in the eastern region, although it is difficult to ascertain his design input. Such buildings include the Heidelberg (1899) and Yarram (1908, H1491) Court Houses, Korumburra (1903) and Richmond South (1905) Post Offices and Ascot Vale (1901), Canterbury (1907) and Clayton North (1909, H1084) Primary Schools.
The design of the Richmond South Post Office is highly original. Planned to fit on an extremely restricted site, this small building comprises four main spaces; a public area, mail room, manager’s room and caretaker’s room, all arranged symmetrically about a diagonal axis. Entry is through an encaustic tiled and towered porch into the public area, which was originally divided from the mail room by an arched opening and counter. A telephone booth and lobby is accessed form the public area, opposite the entrance porch. The manager’s and caretaker’s rooms, with related amenities, are accessed from either end of the mail room. A strong room, with access from the mail room, is located adjacent to the manager’s room, and an outhouse and coal room are accessed externally from the rear.
The red brick building, with cream brick and render contrasts, is a highly picturesque and subtly asymmetrical composition. It incorporates steeply pitched slate roofs, tall chimneys, ridge cresting, a tower with exaggerated brick consoles and three pavilions with separate octagonal, or part octagonal, roof forms. Unusual ogee shaped domes on buttress-like elements flank the entrance tower and the corresponding section on the other side of the main public space, which itself forms the front apex of the triangular site. Rectangular window openings are repeated throughout the composition.
The ceilings of the internal spaces are timber lined and feature central ventilation roses and timber brackets around the perimeter. With the exception of the manager’s room, these dark-stained timber ceilings remain unpainted, with that of the polygonal public area appearing particularly impressive with eight panels rising to the large central rose. The roses, probably of plaster, are painted to give the appearance of timber.
The building is largely intact. The major alteration is the removal of the arch and counter between the public area and mail room. Minor alterations include the removal of fireplaces and some fittings, and changes made to some openings, including the relocation of the main public entry. Original writing slopes are no longer present. Externally the original post box, and stamp dispenser have been retained, and an early urinal is present in the outhouse.
How is it significant?
The former Richmond South Post Office is of architectural and historical significance to the State of Victoria.
Why is it significant?
The former Richmond South Post Office is of architectural significance as a highly individual and distinctive public building produced by the Public Works Department. It is one of the most innovative post offices built in the first decade of the twentieth century. After such innovative examples as the Flemington Post Office (1888) by JR Brown and the South Yarra Post Office (1892) by AJ Macdonald in the latter nineteenth century, the twentieth century saw little such innovation. The Richmond South Post Office displays characteristics typical of the Federation Free style, including a landmark tower, pyramidal tower roof, interest and variation at skyline, prominent brackets, the use of contrasting materials and colour, and subtle external asymmetry. Other examples of Cohen and MacKay’s work exhibit similar characteristics to varying degrees. No other post offices appear to have been designed in a similar manner to that at Richmond South, which has more in common with the court houses at Heidelberg and Yarram. These both contain octagonal central court rooms with low pyramidal roofs, prominent eave brackets and rectangular window openings.
The former Richmond South Post Office is also of architectural significance as it demonstrates the application of a carefully considered individual plan and subtle asymmetry in its design. It was planned to cleverly fit on a tight triangular site, adopting a part octagon public space to fit the front apex of the triangle.
The former Richmond South Post Office is historically important as an early Commonwealth building designed and constructed under the supervision of the Victorian Public Works Department. It is an early example of the cooperative nature of State and Commonwealth public administration required to implement federation in Australia.
-
-
FORMER RICHMOND SOUTH POST OFFICE - Permit Exemptions
General Exemptions:General exemptions apply to all places and objects included in the Victorian Heritage Register (VHR). General exemptions have been designed to allow everyday activities, maintenance and changes to your property, which don’t harm its cultural heritage significance, to proceed without the need to obtain approvals under the Heritage Act 2017.Places of worship: In some circumstances, you can alter a place of worship to accommodate religious practices without a permit, but you must notify the Executive Director of Heritage Victoria before you start the works or activities at least 20 business days before the works or activities are to commence.Subdivision/consolidation: Permit exemptions exist for some subdivisions and consolidations. If the subdivision or consolidation is in accordance with a planning permit granted under Part 4 of the Planning and Environment Act 1987 and the application for the planning permit was referred to the Executive Director of Heritage Victoria as a determining referral authority, a permit is not required.Specific exemptions may also apply to your registered place or object. If applicable, these are listed below. Specific exemptions are tailored to the conservation and management needs of an individual registered place or object and set out works and activities that are exempt from the requirements of a permit. Specific exemptions prevail if they conflict with general exemptions. Find out more about heritage permit exemptions here.Specific Exemptions:General Conditions: 1. All exempted alterations are to be planned and carried out in a manner which prevents damage to the fabric of the registered place or object. General Conditions: 2. Should it become apparent during further inspection or the carrying out of works that original or previously hidden or inaccessible details of the place or object are revealed which relate to the significance of the place or object, then the exemption covering such works shall cease and the Executive Director shall be notified as soon as possible. Note: All archaeological places have the potential to contain significant sub-surface artefacts and other remains. In most cases it will be necessary to obtain approval from Heritage Victoria before the undertaking any works that have a significant sub-surface component. General Conditions: 3. If there is a conservation policy and plan approved by the Executive Director, all works shall be in accordance with it. Note: The existence of a Conservation Management Plan or a Heritage Action Plan endorsed by Heritage Victoria provides guidance for the management of the heritage values associated with the site. It may not be necessary to obtain a heritage permit for certain works specified in the management plan. General Conditions: 4. Nothing in this determination prevents the Executive Director from amending or rescinding all or any of the permit exemptions. General Conditions: 5. Nothing in this determination exempts owners or their agents from the responsibility to seek relevant planning or building permits from the responsible authorities where applicable. Minor Works : Note: Any Minor Works that in the opinion of the Executive Director will not adversely affect the heritage significance of the place may be exempt from the permit requirements of the Heritage Act. A person proposing to undertake minor works may submit a proposal to the Executive Director. If the Executive Director is satisfied that the proposed works will not adversely affect the heritage values of the site, the applicant may be exempted from the requirement to obtain a heritage permit. If an applicant is uncertain whether a heritage permit is required, it is recommended that the permits co-ordinator be contacted.
Exterior:
Removal of extraneous items such as air conditioners, pipe work, ducting, wiring, antennae, aerials etc, and making good.
Installation and repairing of damp proofing by either injection method or grout pocket method.
Installation or removal of external fixtures and fittings such as, hot water services and taps.
Interior:
Painting of previously painted walls and ceilings provided that preparation or painting does not remove evidence of any original paint or other decorative scheme.
Installation, removal or replacement of carpets and/or flexible floor coverings.
Installation, removal or replacement of curtain tracks, rods and blinds.
Installation, removal or replacement of hooks, nails and other devices for the hanging of mirrors, paintings and other wall mounted art or religious works or icons.
Demolition or removal of non-original stud/partition walls, suspended ceilings or non-original wall linings (including plasterboard, laminate and Masonite), bathroom partitions and tiling, sanitary fixtures and fittings, kitchen wall tiling and equipment, lights, built-in cupboards, cubicle partitions, computer and office fitout and the like.
Removal or replacement of non-original door and window furniture including, hinges, locks, knobsets and sash lifts.
Installation of stud walls, which are removable.
Refurbishment of existing bathrooms and toilets including removal, installation or replacement of sanitary fixtures and associated piping, mirrors, wall and floor coverings.
Removal of tiling or concrete slabs in wet areas provided there is no damage to or alteration of original structure or fabric.
Installation, removal or replacement of ducted, hydronic or concealed radiant type heating provided that the installation does not damage existing skirtings and architraves and that the central plant is concealed.
Installation, removal or replacement of electrical wiring.
Installation, removal or replacement of electric clocks, public address systems, detectors, alarms, emergency lights, exit signs, luminaires and the like on plaster surfaces.
Installation, removal or replacement of bulk insulation in the roof space.
Installation of plant within the roof space.
Installation of new fire hydrant services including sprinklers, fire doors and elements affixed to plaster surfaces.
FORMER RICHMOND SOUTH POST OFFICE - Permit Exemption Policy
The cultural heritage significance of the former Richmond South Post Office is principally due to its architectural significance as a highly distinctive Public Works Department building and an innovative example of a post office which is a clever response to a restricted site.
The building is largely intact. Minor alterations include the removal of fireplaces and some fittings and changes made to some openings. Despite the removal of the arch and counter between the public area and the mail room, original form and function of the post office can still be understood. Any further alterations should recognise the original design intentions and hierarchy of spaces. The timber ceilings are a distinctive feature and should remain unpainted. Other distinctive features including the original post box and stamp dispenser and the early urinal in the outside toilet should be retained. Alterations which impact on the significance of the exterior and interior of these structures are subject to permit applications.
-
-
-
-
-
FORMER YARRA PARK PRIMARY SCHOOL NO.1406
 Victorian Heritage Register H0768
Victorian Heritage Register H0768 -
FORMER GRAND RANK CABMAN'S SHELTER
 Victorian Heritage Register H0849
Victorian Heritage Register H0849 -
RESIDENCE
 Victorian Heritage Register H0710
Victorian Heritage Register H0710
-
'Aqua Profonda' sign wall sign, Fitzroy Swimming Pool
 Yarra City H1687
Yarra City H1687 -
'DRIFFVILLE'
 Boroondara City
Boroondara City -
1 Sydney Road, Brunswick
 Merri-bek City
Merri-bek City
-
-








