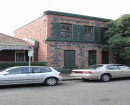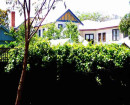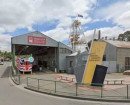PRIMARY SCHOOL NO.773
724 GLEN HUNTLY ROAD CAULFIELD SOUTH, GLEN EIRA CITY
-
Add to tour
You must log in to do that.
-
Share
-
Shortlist place
You must log in to do that.
- Download report
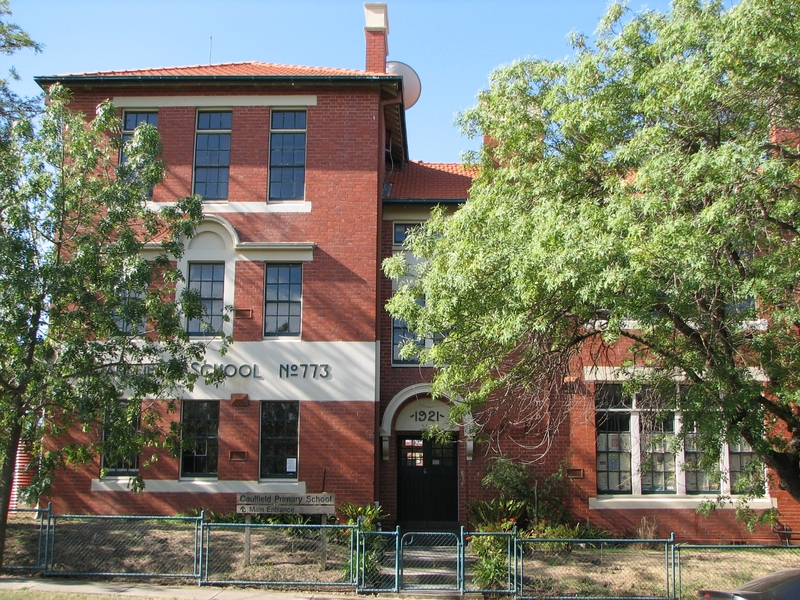

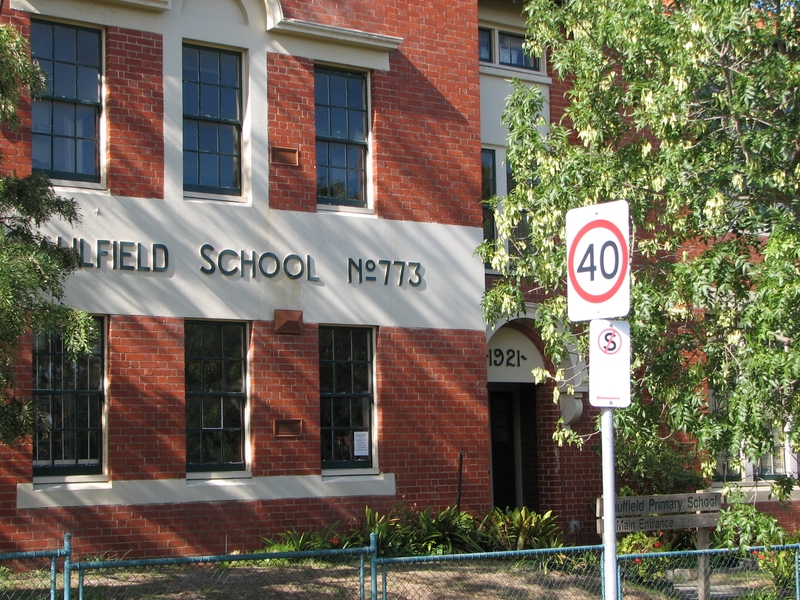
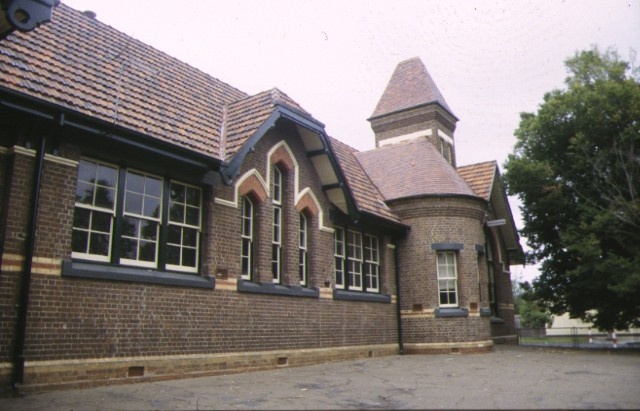

Statement of Significance
The first school in Caulfield, supported by the Denominational Board of Education, opened in January 1860. Caulfield Common School at the corner of Glenhuntly and Glen Eira Roads was opened in June 1864. In 1877, the school was transferred to a new building on Glenhuntly Road designed by architect Henry Robert Bastow. The extension of rail services through Elsternwick to North Brighton, and from Glenhuntly to Oakleigh and settlement in Caulfield increased the school population. By 1888 attendance grew to 300. In 1888 and 1890-91, extensions were built to cope with this population growth. The 1890-91 addition consisted of a large classroom and an office with a turret. No structural changes have been made since. In 1889 the introduction of the horse tramway in Glenhuntly Road was followed by another increase in school numbers to 450. The opening of electric tram services in Hawthorn and Glenhuntly Roads in 1913 was another spur to increased attendance and 700 children were enrolled. In 1921 a separate two-storey building designed by architect E. Evan Smith was opened, accommodating 1221 children at the school. The 1877 school building is single storey and constructed of polychrome brick. A prominent feature of the building is the turret office and square tower over the entry. The intact interior includes its coved ceilings andglazed partitions added in 1908. The 1921 building is a freestanding two storey building with a three storey section at one end. Constructed of red brick with Marseilles tile roof, the building is simple in style with large multi-pane windows with concrete lintels and prominent chimneys that are corbelled at their base. Contained on the site is a rectangular timber shelter shed with a verandah around all sides.
How is it significant?
Caulfield Primary School No.773 is of architectural, social and historical importance to the State of Victoria.
Why is it significant?
Caulfield Primary School No.773 is of architectural importance because the 1877 building is a representative example of a school which has developed from one room to a large urban school with little alteration, apart from re-roofing. Its design for the original room in polychrome brick with a jerkin head roof was a prototype for other schools. Of particular interest are the turret over the office and the square tower built in 1890-91. Both are clad in glazed terracotta shingles and the tower has tracery panels under the louvred vents. The 1921 building is a particularly intact example of a school building of that period and is a rare example of the construction of a separate school rather than addition to existing buildings when expansion was required. The timber shelter shed on the site is an unusual example of a rectangular shade structure which demonstrates an essential aspect of school life and a response to climatic conditions. The shed is also unusual as it contains glass windows, indicating that it may have been used as a classroom at some stage.
Caulfield Primary School No.773 is of social and historical importance as the 1877 building is an example of a school built in response to the 1872 Education Act which gave access to a free, compulsory and secular education. Its expansion reflected the expansion of the suburb of Caulfield, particularly in the boom years of the 1880s and the inter war period of the twentieth century, when the 1921 building was constructed. The buildings are important for their physical manifestation of the changing needs of families and of population changes in the Caulfield area.
-
-
PRIMARY SCHOOL NO.773 - History
Contextual History:
Caulfield began as a stopping-place for herds of cattle on their way to Melbourne saleyards from Gippsland (Peter J. Murray 1980 p.85). In 1850 Princes Bridge was opened, becoming the point of access to Melbourne for travellers and livestock from the east Dandenong Road became the main south-east route to Melbourne. Travelling livestock was banned from the streets of Melbourne during business hours. Drovers preferred to move stock during daylight hours and Melbourne’s stock markets were on the west side of the Yarra. This meant that drovers from the east had to stop on the outskirts of residential Melbourne. Caulfield had adequate supplies of water and was a suitable place to stop. It was the last opportunity to fatten stock. From there it was a short distance to the market and the cattle arrived in good condition.
When Caulfield was subdivided, large areas in northern Caulfield were set aside as temporary reserves. In addition several Gippsland graziers bought land to be used as droving rests for their cattle. Other land in Caulfield was used for farming and market gardening and for residential purposes for professional and business families who worked in Melbourne.
Caulfield was subdivided during the boom years of the 1880s. During the 1880s developers began cutting up large blocks for housing estates of cottages, especially around railway stations (Peter J. Murray 1980 p.85). Land prices doubled in the period 1880-1 and many mansions were built in Caulfield (Peter J. Murray 1980 p.85). The economic depression of the 1890s slowed development but land subdivision accelerated after about 1905. Many of the large mansions were turned into hospitals and nursing homes. Between 1913 and 1920 Caulfield’s population grew by over 20,000 (Peter J. Murray 1980 p.85).
The Architect
Bastow, Henry Robert (1839- 1920) was born on 3 May 1839. He migrated to Australia from Bridport, Dorset. He practised as an architect and surveyor in Tasmania in 1863 and is known to have designed the Union Chapel in Hobart (illus wood engraving by Samuel Calvert in Picture Collection, State Library of Victoria). He took up an appointment with the Victorian Public Service on 30 April 1866, working as a draughtsman for the Victorian Water Supply and later as an architect and civil engineer for the Railway Department. In 1873 he was appointed to the Education Department as head of the architecture branch (Bibliography File, State Library of Victoria).
The introduction of free compulsory and secular education in Victoria in 1872 led to a wave of building of schools all over the state. As the architect in charge of the provision of school buildings, Henry Bastow left a huge legacy to the State in the form of hundreds of schools of every type and size. Bastow was attached to the Education Department from 1873 to 1883 when he and his staff were transferred to the Public Works Department as part of the State Schools Division (L. Burchell. Victorian Schools. P. 162). By 1885 he was Senior Architect. He then had responsibility for “the design and execution of all architectural works”.
Bastow supervised the design of the new Crown Law Offices in 1892. He was retrenched on 30 April 1894, when reductions in the public service were made during the economic depression. (Jacobs & Twigg p. 35). He worked as an orchardist at Harcourt until his death on 30 September 1920 (Bibliography File, SLV).
History of Place:
The first school in Caulfield, supported by the Denominational Board of Education, opened on January 1860. In June 1864, the Caulfield Common School opened at the corner of Glenhuntly and Glen Eira Roads. In 1877, the school transferred to a new building costing £665.
The extension of rail services through Elsternwick to North Brighton, and from Glenhuntly to Oakleigh in settlement in Caulfield and increased the school population. By 1888 attendance grew to 300. In 1888 and 1890-91, extensions were built. The 1890-91 addition consisted of a large classroom and an office with a turret. No structural changes have been made since. In 1889 the introduction of the horse tramway in Glenhuntly Road was followed by another increase in school numbers to 450. The partitioning of the classroom was done in 1908. The expansion of cable tram services in Hawthorn Road in 1914 was another spur to increased attendance and 700 children were enrolled. In 1922 a separate two-storey building was opened, accommodating 1221 children at the school (L.J.Blake, 1973 Vol.3 307).
Associated People:
PRIMARY SCHOOL NO.773 - Assessment Against Criteria
Criterion A
The historical importance, association with or relationship to Victoria's history of the place or object.
Caulfield Primary School is historically important as an example of a school built in response to the 1872 Education Act which gave access to a free, compulsory and secular education. Its expansion reflected the expansion of the suburb of Caulfield , particularly in the boom years of the 1880s and the inter war period of the twentieth century.
Criterion B
The importance of a place or object in demonstrating rarity or uniqueness.
The shelter shed at Caulfield Primary School is important as an unusual example of a rectangular shade structure which demonstrates an essential aspect of school life and a response to climatic conditions.
Criterion C
The place or object's potential to educate, illustrate or provide further scientific investigation in relation to Victoria's cultural heritage.Criterion D
The importance of a place or object in exhibiting the principal characteristics or the representative nature of a place or object as part of a class or type of places or objects.
Caulfield Primary School No. 773 is a representative example of a school which has developed from one room to a large urban school with little alteration, apart from re-roofing. Its design for the original room in polychrome brick with a jerkin head roof was a prototype for other schools. Of particular interest are the turret over the office and the square tower built in 1890-91. Both are clad in glazed terracotta shingles and the tower has tracery panels under the louvred vents. The 1877 school building also was the protoype for other schools of the same design.
Criterion E
The importance of the place or object in exhibiting good design or aesthetic characteristics and/or in exhibiting a richness, diversity or unusual integration of features.Criterion F
The importance of the place or object in demonstrating or being associated with scientific or technical innovations or achievements.Criterion G
The importance of the place or object in demonstrating social or cultural associations.
Caulfield Primary School No. 773 in its expansion and development demonstrates the growth of the local community from a small farming district to a densely populated suburb.
Criterion H
Any other matter which the Council considers relevant to the determination of cultural heritage significancePRIMARY SCHOOL NO.773 - Permit Exemptions
General Exemptions:General exemptions apply to all places and objects included in the Victorian Heritage Register (VHR). General exemptions have been designed to allow everyday activities, maintenance and changes to your property, which don’t harm its cultural heritage significance, to proceed without the need to obtain approvals under the Heritage Act 2017.Places of worship: In some circumstances, you can alter a place of worship to accommodate religious practices without a permit, but you must notify the Executive Director of Heritage Victoria before you start the works or activities at least 20 business days before the works or activities are to commence.Subdivision/consolidation: Permit exemptions exist for some subdivisions and consolidations. If the subdivision or consolidation is in accordance with a planning permit granted under Part 4 of the Planning and Environment Act 1987 and the application for the planning permit was referred to the Executive Director of Heritage Victoria as a determining referral authority, a permit is not required.Specific exemptions may also apply to your registered place or object. If applicable, these are listed below. Specific exemptions are tailored to the conservation and management needs of an individual registered place or object and set out works and activities that are exempt from the requirements of a permit. Specific exemptions prevail if they conflict with general exemptions. Find out more about heritage permit exemptions here.Specific Exemptions:General Conditions:
1. All alterations are to be planned and carried out in a manner which prevents damage to the fabric of the registered place or object.
2. Should it become apparent during further inspection or the carrying out of alterations that original or previously hidden or inaccessible details of the place or object are revealed which relate to the significance of the place or object, then the exemption covering such alteration shall cease and the Executive Director shall be notified as soon as possible.
3. If there is a conservation policy and plan approved by the Executive Director, all works shall be in accordance with it.
4. Nothing in this declaration prevents the Executive Director from amending or rescinding all or any of the permit exemptions.
5. Nothing in this declaration exempts owners or their agents from the responsibility to seek relevant planning or building permits from the responsible authority where applicable.
Exterior
* Minor repairs and maintenance which replace like with like.
* Removal of any extraneous items such as air conditioners, pipe work, ducting, wiring, antennae, aerials etc, and making good.
* Installation or repair of damp-proofing by either injection method or grouted pocket method.
* Regular garden maintenance.
* Installation, removal or replacement of garden watering systems.
* Repair, removal or replacement of existing pergolas and other garden structures.
Interior
* Painting of previously painted walls and ceilings provided that preparation or painting does not remove evidence of the original paint or other decorative scheme.
* Removal of paint from originally unpainted or oiled joinery, doors, architraves, skirtings and decorative strapping.
* Installation, removal or replacement of carpets and/or flexible floor coverings.
* Installation, removal or replacement of curtain track, rods, blinds and other window dressings.
* Installation, removal or replacement of hooks, nails and other devices for the hanging of mirrors, paintings and other wall mounted artworks.
* Refurbishment of bathrooms, toilets including removal, installation or replacement of sanitary fixtures and associated piping, mirrors, wall and floor coverings.
* Installation, removal or replacement of kitchen benches and fixtures including sinks, stoves, ovens, refrigerators, dishwashers etc and associated plumbing and wiring.
* Installation, removal or replacement of ducted, hydronic or concealed radiant type heating provided that the installation does not damage existing skirtings and architraves and provided that the location of the heating unit is concealed from view.
* Installation, removal or replacement of electrical wiring provided that all new wiring is fully concealed and any original light switches, pull cords, push buttons or power outlets are retained in-situ. Note: if wiring original to the place was carried in timber conduits then the conduits should remain in-situ.
* Installation, removal or replacement of bulk insulation in the roof space.
* Installation, removal or replacement of smoke detectors.
-
-
-
-
-
FORMER RED CROSS REST HOUSE
 Victorian Heritage Register H2360
Victorian Heritage Register H2360 -
2-24 Edward Street
 Glen Eira City
Glen Eira City -
10 Burreel Ave
 Glen Eira City
Glen Eira City
-
177 Fenwick Street
 Yarra City
Yarra City -
19 Cambridge Street
 Yarra City
Yarra City -
2 Derby Street
 Yarra City
Yarra City
-
-







