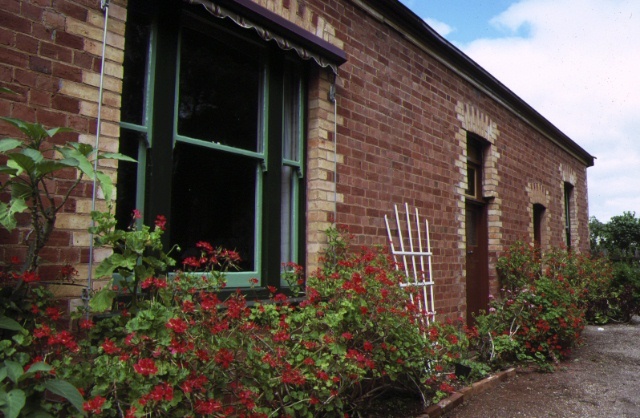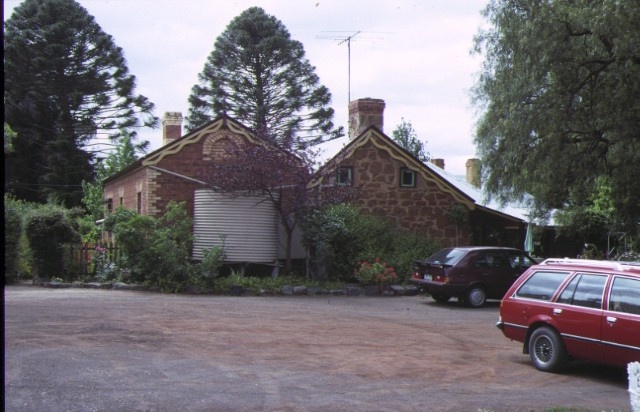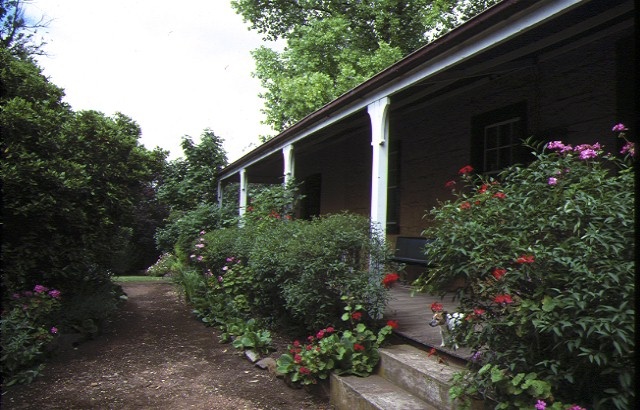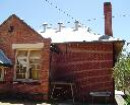MILLBANK
37 GRANT STREET BACCHUS MARSH, MOORABOOL SHIRE
-
Add to tour
You must log in to do that.
-
Share
-
Shortlist place
You must log in to do that.
- Download report





Statement of Significance
What is significant?
William Grant purchased the land in Bacchus Marsh, upon which Millbank is located, in April 1850 from William Easey. Comprising 205 acres, the land ran from the Werribee River to north of the present Bacchus Marsh Road, and west from the present Grant Street.
Pastoral occupation of the valley named Bacchus Marsh proceeded quickly from 1839 and the first township in the region was surveyed that year. The first land sales in the area occurred in 1842, at Darley to the north of Bacchus Marsh and Maddingley to the south. The commercial area of Bacchus Marsh developed in the period following the discovery of gold as it was located on the main route from Melbourne to the goldfields.
Grant came to Australia from Scotland in 1841, first settling in Melbourne where he ran a baking business from 1841 to 1850. It has been stated that the family first lived in a wattle and daub house on the site. In about 1855, a freestone house with shingle roof was constructed on high ground to the south of the site, surrounded by a garden of about one acre and overlooking the Border Flour Mill. This mill was built in the late 1840s by James Young and John Lyle, to the east of Grant Street (then Maddingley Road) on the Werribee River and was acquired by W. and H. G. Grant in about 1869. The property hence acquired the name, Millbank.
William Grant was a member of the District Road Board when it was proclaimed in 1857. He was also a member of the Farmers Society, School Board of Advice and a Trustee of the Presbyterian Church. He died in 1884 and the property passed to his son, William, a progressive farmer, benefactor, and Shire President in 1892-3, 1900-1 and 1904-5. During his lifetime he was very involved in the community and is recorded as holding some seventeen public positions. William junior died in 1924 and the property, reduced in acreage, passed to a son, Thomas Grant. He died in 1964, and his widow died in 1973, ending three generations of family ownership.
The original estate has greatly decreased in size since its initial acquisition by Grant in 1850. In 1888, about 71 acres north of the homestead was subdivided and sold, and in 1891 a factory was constructed for the Concentrated Milk Company on land, possibly donated by William Grant junior, south of the property on the Werribee River.
Portions of land were subsequently subdivided and sold throughout the twentieth century, however much of the estate was retained until the mid-twentieth century. The Bacchus Marsh and District War Memorial Hospital was built in 1954 on land immediately north of the present Millbank site.
In 1988 the property was subdivided further with land to the east, along Grant Street, being set aside for municipal purposes (originally for road widening consistent with similar reservation in front of the hospital), another adjacent block sold as a vacant development site to a private owner and the remainder of the site, containing the house and outbuildings, retained as the Millbank estate.
Erected c1855 or earlier as a freestone house with shingle roof, the homestead has undergone many alterations and additions over subsequent decades. The early stone section consisted of two parallel hipped roofs, the rear being L-shaped, all originally covered in shingles.
Major additions included a bichromatic brick, hipped roof section which was added to the north, probably in the 1870s. This red brick addition employed cream brick for the quoining of corners and openings, banding on the chimney and for a large, semi-circular recessed blind window in the rear gable end. Curved barge boards line the eaves of both the stone and brick sections at the rear.
Further major alterations were carried out c1920-1930. These included the brick additions to the north and south ends of the house, a new verandah at the front and various internal alterations. Remnants of outbuildings, possibly farm buildings such as a dairy and store, remain to the west of the site in a very dilapidated condition. These incorporate a variety of materials such as vertical timber slabs, a wall daubed with mud, and some clearly recycled materials such as corrugated iron and floorboards as wall cladding. .
The garden is approached from Grant Street through decorative timber gate posts and rail fence painted white. The entrance is framed by a pair of English Elms (Ulmus procera), and about half way along the straight drive on the north side is a large Stone Pine (Pinus pinea).
Just east of this point on the south side a drive heads towards the house. It is marked by a pair of vulnerable Monterey Cypress (Cupressus macrocarpa) and the remains of a picket gateway on the north side. Further along this drive which narrows into a path is a pair of outstanding Bunya Bunya Pines (Araucaria bidwillii). A variety of shrubs, roses, vines and small trees surround the house, including Cherry Plums, and two old Black Mulberries on the south boundary, Apple and a Medlar and a small orchard on the west side. Next to the south side of the house is a mature Golden Poplar (Populus x canadensis 'Aurea'), two Pepper Trees (Schinus areira) on the east boundary fence and a Cape Leadwort hedge(Plumbago auriculata) which encloses the garden along the south side of the drive.
South west of the house is an outstanding Pepper Tree (Schinus areira), two more specimens at the west end of the drive on the north boundary, and another to the west of the sheds and garage. Along the northern boundary is an uncommon shrub, Bosea amhertiana. A pair of Italian Cypress (Cupressus sempervirens) near the east side of the house shown in c1900 have been removed.
How is it significant?
Millbank is of architectural, historical, aesthetic and scientific (horticultural) significance to the State of Victoria.
Why is it significant?
Millbank is of architectural significance as a relatively intact example of an early stone and brick homestead. It is amongst the earliest homesteads constructed in the Bacchus Marsh area and its substantial character suggests that an architect may have been involved in the design and construction of both the original house and the bichromatic brick addition. The main house, although progressively altered, survives with much of its early architecture and materials intact, such as roof shingles and decorative treatments.
Millbank is of historical significance for its association with the Grant family, one of the early pastoral families in the region. It was a pioneering homestead and property, which remained in the Grant family for 123 years.
The Millbank garden is of aesthetic and scientific (horticultural) significance for its simple rural homestead layout featuring pairs of English Elms, Monterey Cypress, Bunya Bunya Pines, both of outstanding form and landmark quality that dominate the skyline, and a Stone Pine and four Pepper Trees. The Pepper Tree south west of the house is amongst the largest and finest in Victoria, and is of outstanding size (trunk circumference and canopy spread), and an impressive structure and form displaying a wide symmetrical canopy.
-
-
MILLBANK - Permit Exemptions
General Exemptions:General exemptions apply to all places and objects included in the Victorian Heritage Register (VHR). General exemptions have been designed to allow everyday activities, maintenance and changes to your property, which don’t harm its cultural heritage significance, to proceed without the need to obtain approvals under the Heritage Act 2017.Places of worship: In some circumstances, you can alter a place of worship to accommodate religious practices without a permit, but you must notify the Executive Director of Heritage Victoria before you start the works or activities at least 20 business days before the works or activities are to commence.Subdivision/consolidation: Permit exemptions exist for some subdivisions and consolidations. If the subdivision or consolidation is in accordance with a planning permit granted under Part 4 of the Planning and Environment Act 1987 and the application for the planning permit was referred to the Executive Director of Heritage Victoria as a determining referral authority, a permit is not required.Specific exemptions may also apply to your registered place or object. If applicable, these are listed below. Specific exemptions are tailored to the conservation and management needs of an individual registered place or object and set out works and activities that are exempt from the requirements of a permit. Specific exemptions prevail if they conflict with general exemptions. Find out more about heritage permit exemptions here.Specific Exemptions:General Conditions: 1. All exempted alterations are to be planned and carried out in a manner which prevents damage to the fabric of the registered place or object. General Conditions: 2. Should it become apparent during further inspection or the carrying out of works that original or previously hidden or inaccessible details of the place or object are revealed which relate to the significance of the place or object, then the exemption covering such works shall cease and Heritage Victoria shall be notified as soon as possible. Note: All archaeological places have the potential to contain significant sub-surface artefacts and other remains. In most cases it will be necessary to obtain approval from the Executive Director, Heritage Victoria before the undertaking any works that have a significant sub-surface component. General Conditions: 3. If there is a conservation policy and plan endorsed by the Executive Director, all works shall be in accordance with it. Note: The existence of a Conservation Management Plan or a Heritage Action Plan endorsed by the Executive Director, Heritage Victoria provides guidance for the management of the heritage values associated with the site. It may not be necessary to obtain a heritage permit for certain works specified in the management plan. General Conditions: 4. Nothing in this determination prevents the Executive Director from amending or rescinding all or any of the permit exemptions. General Conditions: 5. Nothing in this determination exempts owners or their agents from the responsibility to seek relevant planning or building permits from the responsible authorities where applicable. Minor Works : Note: Any Minor Works that in the opinion of the Executive Director will not adversely affect the heritage significance of the place may be exempt from the permit requirements of the Heritage Act. A person proposing to undertake minor works may submit a proposal to the Executive Director. If the Executive Director is satisfied that the proposed works will not adversely affect the heritage values of the site, the applicant may be exempted from the requirement to obtain a heritage permit. If an applicant is uncertain whether a heritage permit is required, it is recommended that the permits co-ordinator be contacted.
Exterior:
Removal of extraneous items such as air conditioners, pipe work, ducting, wiring, antennae, aerials etc, and making good.Installation or removal of external fixtures and fittings such as hot water services and taps.
Interior
Painting of previously painted walls and ceilings provided that preparation or painting does not remove evidence of any original paint or other decorative scheme.
Installation, removal or replacement of carpets and/or flexible floor coverings.
Installation, removal or replacement of curtain tracks, rods and blinds.
Installation, removal or replacement of hooks, nails and other devices for the hanging of mirrors, paintings and other wall mounted artworks.
Refurbishment of existing bathrooms, toilets and kitchens including removal, installation or replacement of sanitary fixtures and associated piping, mirrors, wall and floor coverings.
Installation, removal or replacement of kitchen benches and fixtures including sinks, stoves, ovens, refrigerators, dishwashers etc and associated plumbing and wiring.Installation, removal or replacement of electrical wiring.
Installation, removal or replacement of bulk insulation in the roof space.
Installation, removal or replacement of smoke detectors.
Installation of security fixtures to door and windows
Installation of burglar alarms providing wiring is fully concealed.
Landscape:The process of gardening and maintenance, mowing, hedge clipping, bedding displays, removal of dead plants, disease and weed control, emergency and safety works to care for existing plants and planting themes.
Removal of vegetation that is not significant to maintain fire safety and to conserve significant buildings and structures.
The replanting of plant species to conserve the landscape character and plant collections and themes.
Management of trees in accordance with Australian Standard; Pruning of amenity trees AS4373.
Removal of plants listed as noxious weeds in the Catchment and Land Protection Act 1994.
Installation, removal or replacement of garden watering systems and drainage systems.Non-structural works that occur at a distance greater than 5 metres from the canopy edge of a significant tree, plant or hedge (structural works may require a permit if still on the registered land).
Non-commercial signage, lighting, security fire safety and other safety requirements, provided no structural building occurs.
Resurfacing of existing paths and driveways.
MILLBANK - Permit Exemption Policy
The primary significance of Millbank is the early house and the large and extant nineteenth century garden and plantings. Permits would be required for the demolition of any part of the house, the erection of new buildings, structures or extensions to the house, and the removal of trees.
In response to damage suffered by the housepermit policy should consider the need for some lowering of ground levels beneath internal floors and eradication of causes of dampness in the structure.
Unsympathetic twentieth century re-pointing with hard cement mortars has caused ongoing deterioration to some areas of brickwork, and re-pointing with a lime mortar is encouraged.The two outbuildings at the west of the property are clearly early structures. They are now in a severely dilapidated state, and the ability to achieve any meaningful restoration is now doubtful. A permit would be required to demolish the structures, and any permit should require some good level of recording as a condition of demolition.
Future management decisions should have regard to the heritage significance of the place. The ideal way to ensure that the cultural significance of the place is properly addressed and managed would be the preparation of a Conservation Management Plan.The purpose of the permit exemptions is to allow works that do not impact on the significance of the place to occur without the need for a permit.
-
-
-
-
-
RESIDENCE
 Victorian Heritage Register H0503
Victorian Heritage Register H0503 -
BACCHUS MARSH EXPRESS OFFICE AND PRINTING WORKS
 Victorian Heritage Register H0504
Victorian Heritage Register H0504 -
FORMER CHRISTOPHER CRISP RESIDENCE
 Victorian Heritage Register H0505
Victorian Heritage Register H0505
-
'Altona' Homestead (Formerly 'Laverton' Homestead) and Logan Reserve
 Hobsons Bay City
Hobsons Bay City
-
-












