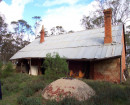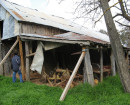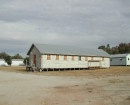LYNCROFT
410 TUCKS ROAD SHOREHAM, MORNINGTON PENINSULA SHIRE
-
Add to tour
You must log in to do that.
-
Share
-
Shortlist place
You must log in to do that.
- Download report
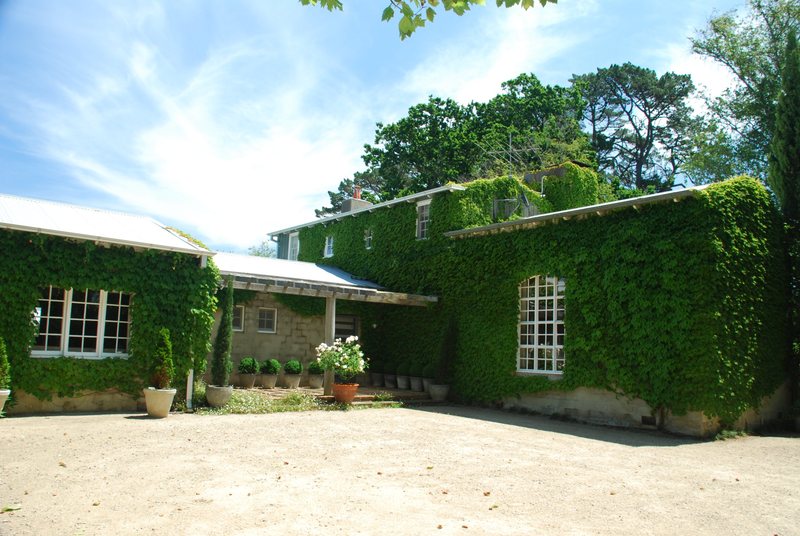


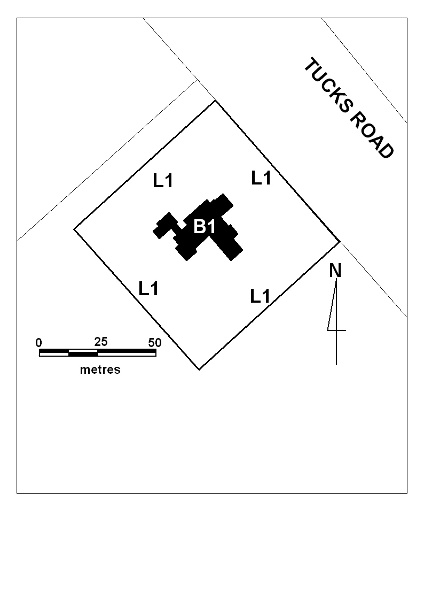
Statement of Significance
The site is high on a ridge and surrounded by windbreaks of mature pine and cypress. The homestead is set in a simple rectangular garden defined by concrete block walls on two sides, and by terracing on the south east which allows fine views to Westernport Bay. The simple rectangular internal spaces are arranged in linear wings with informal combinations of gable and skillion roofs which relate to the functions within. The wings are arranged across the hilltop to take advantage of the aspect and environment. The planning also creates a variety of outdoor rooms which are further defined with terraces and verandahs or pergolas, and which address use at different times of day.
Lyncroft uses a limited palette of plain “as found” materials and finishes – concrete block made on site, weathered vertical boarding, corrugated iron roofing, bush pole verandah supports, and simple builders detailing. Ornament is reduced to a minimum. Within the generally modern design, Grounds saw no contradiction in adopting traditional forms such as gabled roofs and traditional elements such as French doors where they would work best. Similarly some of the openings in the masonry have segmental arched heads, and the corridor in one of the wings is subtly vaulted. Multi-paned windows with a Georgian flavour are used, but the windows are functionally arranged to frame valued views, create privacy and provide lighting and cross ventilation. Each of the main entries is given a unique personality through Mewton & Grounds signature stripe and zigzag patterning on the doors.
Lyncroft is of architectural significance to the State of Victoria.
Lyncroft is of architectural significance as a fine and unaltered example of a design approach in early modern architecture that was explored by a number of architects in Victoria and Australia in the early 1930s. Mewton and Grounds were the most prolific designers in this style in Victoria, with examples in both suburban and rural contexts. This work displays clearly the influence of the contemporary West Coast American designs of William Wurster. Lyncroft demonstrates this influence in its functional planning, picturesque massing, specific response to environment and client lifestyle, and use of simple materials and finishes. Lyncroft demonstrates that modernism In Victoria was not a monolithic expression of the International Style. Grounds' use of forms and detailing as expressed at Lyncroft later became widespread in housing in bush areas on the fringes of Melbourne, and his design approach was continued in the postwar period in the work of architects such as Alistair Knox.
Lyncroft is of architectural significance as a fine example of a particular direction in the early work of Roy Burnham Grounds, one of Victoria's most famous and influential architects. The type of work which Lyncroft represents stands in strong contrast to his later designs which were often larger in scale and were dominated by a preoccupation with geometry and structure.
-
-
LYNCROFT - History
Associated People: Owner ANTHONY HAMILTON; Assoc.People AUGUSTAS F. JESSOPLYNCROFT - Assessment Against Criteria
Criterion A
The historical importance, association with or relationship to Victoria's history of the place or object.
Criterion B
The importance of a place or object in demonstrating rarity or uniqueness.
Criterion C
The place or object's potential to educate, illustrate or provide further scientific investigation in relation to Victoria's cultural heritage.
Criterion D
The importance of a place or object in exhibiting the principal characteristics or the representative nature of a place or object as part of a class or type of places or objects.
Criterion E
The importance of the place or object in exhibiting good design or aesthetic characteristics and/or in exhibiting a richness, diversity or unusual integration of features.
Lyncroft is of architectural significance as a fine and unaltered example of a design approach in early modern architecture that was explored by a number of architects in Victoria and Australia in the early 1930s. Mewton and Grounds were the most prolific designers in this style in Victoria, with examples in both suburban and rural contexts. This work displays clearly the influence of the contemporary West Coast American designs of William Wurster. Lyncroft demonstrates this influence in its functional planning, picturesque massing, specific response to environment and client lifestyle, and use of simple materials and finishes. Lyncroft demonstrates that modernism In Victoria was not a monolithic expression of the International Style. Grounds' use of forms and detailing as expressed at Lyncroft later became widespread in housing in bush areas on the fringes of Melbourne, and his design approach was continued in the postwar period in the work of architects such as Alistair Knox.
Lyncroft is of architectural significance as a fine example of a particular direction in the early work of Roy Burnham Grounds, one of Victoria's most famous and influential architects. The type of work which Lyncroft represents stands in strong contrast to his later designs which were often larger in scale and were dominated by a preoccupation with geometry and structure.
Criterion F
The importance of the place or object in demonstrating or being associated with scientific or technical innovations or achievements.
Criterion G
The importance of the place or object in demonstrating social or cultural associations.Criterion H
Any other matter which the Council considers relevant to the determination of cultural heritage significanceLYNCROFT - Permit Exemptions
General Exemptions:General exemptions apply to all places and objects included in the Victorian Heritage Register (VHR). General exemptions have been designed to allow everyday activities, maintenance and changes to your property, which don’t harm its cultural heritage significance, to proceed without the need to obtain approvals under the Heritage Act 2017.Places of worship: In some circumstances, you can alter a place of worship to accommodate religious practices without a permit, but you must notify the Executive Director of Heritage Victoria before you start the works or activities at least 20 business days before the works or activities are to commence.Subdivision/consolidation: Permit exemptions exist for some subdivisions and consolidations. If the subdivision or consolidation is in accordance with a planning permit granted under Part 4 of the Planning and Environment Act 1987 and the application for the planning permit was referred to the Executive Director of Heritage Victoria as a determining referral authority, a permit is not required.Specific exemptions may also apply to your registered place or object. If applicable, these are listed below. Specific exemptions are tailored to the conservation and management needs of an individual registered place or object and set out works and activities that are exempt from the requirements of a permit. Specific exemptions prevail if they conflict with general exemptions. Find out more about heritage permit exemptions here.Specific Exemptions:General Conditions:
1. All exempted alterations are to be planned and carried out in a manner which prevents damage to the fabric of the registered place or object.
2. Should it become apparent during further inspection or the carrying out of alterations that original or previously hidden or inaccessible details of the place or object are revealed which relate to the significance of the place or object, then the exemption covering such alteration shall cease and the Executive Director shall be notified as soon as possible.
3. If there is a conservation policy and plan approved by the Executive Director, all works shall be in accordance with it.
4. Nothing in this declaration prevents the Executive Director from amending or rescinding all or any of the permit exemptions.
Nothing in this declaration exempts owners or their agents from the responsibility to seek relevant planning or building permits from the responsible authority where applicable.
Exterior
* Painting of previously painted surfaces.
* Minor repairs and maintenance which replace like with like.
* Removal of extraneous items such as air conditioners, pipework, ducting, wiring, antennae, aerials etc, and making good.
* Regular garden maintenance, re-planting, new planting and management (not removal) of trees.
* Installation, removal and replacement of garden watering systems.
* Repairs and maintenance to hard landscape elements including paved and gravel paths and driveways, garden edging, boundary walls and retaining walls, fences and gates, fountains and pools.
Interior
* Minor repairs and maintenance which replace like with like.
* Installation, removal or replacement of curtain track, rods, blinds and other window dressings.
* Installation, removal or replacement of hooks, nails and other devices for the hanging of mirrors, paintings and other wall mounted artworks.
* Removal of the sauna.
Removal of paint from originally unpainted or oiled joinery, doors, architraves and skirtings.
* Painting of previously painted walls and ceilings.
* Replacement of carpets and flexible floor coverings.
* Installation, removal or replacement of ducted, hydronic or concealed radiant type heating provided that the installation does not damage existing skirtings and architraves.
* Installation, removal or replacement in the kitchen of stoves, ovens, refrigerators, dishwashers etc and associated plumbing and wiring.
*Replacement in bathrooms and toilets of sanitary fixtures and associated piping,and mirrors.
* Installation, removal and replacement of electrical wiring provided that all new wiring is fully concealed.
* Installation, removal and replacement of bulk insulation in the roof space.
* Installation, removal and replacement of smoke detectors.LYNCROFT - Permit Exemption Policy
Lyncroft is in close to original condition, probably because it has continued to be very satisfactory to live in. It is important that the simplicity and restraint of the original concept is not marred by unsuitable additions or by the replacement of original fittings and finishes with more luxurious or ornate material. The appropriatness of the scale of the existing building in its garden setting indicates that additions would have to be carefully considered through the permit process. In the garden, the large oak to the north west, the plane trees following the curve of the driveway and the plane tree to the south should all be retained.
-
-
-
-




