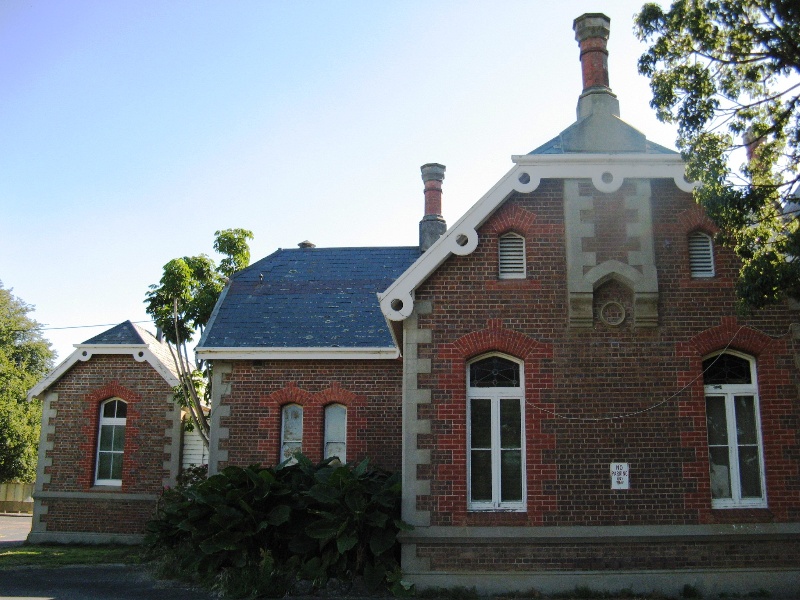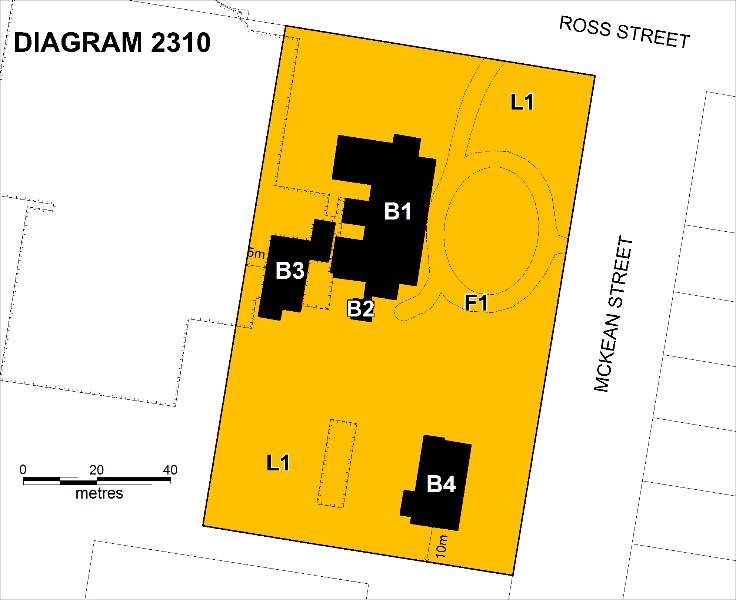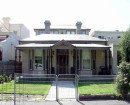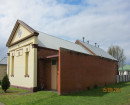FORMER BAIRNSDALE HOSPITAL
14 MCKEAN STREET BAIRNSDALE, EAST GIPPSLAND SHIRE
-
Add to tour
You must log in to do that.
-
Share
-
Shortlist place
You must log in to do that.
- Download report









Statement of Significance
What is significant?
The former Bairnsdale Hospital was designed by Harry B Gibbs in 1885, and Gibbs' four ornamental one- and two-storey pavilions were built in stages between 1886 and 1902, with further additions in different styles in 1911, 1913 and 1925.
The four hectare Hospital Reserve in Bairnsdale was set aside in 1885, and in the same year a competition was held for a hospital design, which was won by the Melbourne architect Harry B Gibbs, who designed several of Bairnsdale's other major buildings. His design was for a hospital with a two-storey central block with single-storey pavilions on each side and a detached Contagious Diseases Ward to the south. The main central block was built by W J Yates and opened in June 1887. In 1889 the Contagious Diseases Ward and the north pavilion were added, and in 1902 the matching southern pavilion, all built by McKnockiter Brothers. In 1911 a nurses' home was built to the south by the McKnockiter Brothers, an Infectious Diseases Ward was added in 1913 and in 1925 a Children's Ward. In 1940 a new hospital was built on another site and the old hospital became a Benevolent Home. In 1975 it became the Gippsland Geriatric Centre, and later the Gippsland Centre for rehabilitation and Extended Care. In 1998 the property was sold for use as a school.
The buildings of the former Bairnsdale Hospital designed by Harry Gibbs were brick and stucco pavilions in a style influenced by the Gothic Revival and Tudor modes, and had slate roofs with gabled vents, iron finials and decorative chimneys. The front of the two-storey central block is decorated with three gables with cement corbel tables, and this is linked to the single-storey wings on either side by verandahs, whose original form has been obscured by rooms added at the front. The flanking pavilions have jerkin-headed roofs with ornamental timber gable fascias pierced with circular motifs. These side pavilions contained large open wards at the rear, shaded by verandahs, with smaller administration rooms at the front. An addition has been made at the rear of the central block, and new verandahs added to the rear of the north wing. To the south is the small red brick Contagious Diseases Ward, in a similar style to the main building. At the rear are the Infectious Diseases and Children's Wards, both unadorned single storey brick structures with corrugated iron roofs. The Nurses' Home to the south is a single-storey Federation style brick bungalow. The hospital is set within landscaped grounds with a curved carriage drive at the front of the main building.
This site is part of the traditional land of the Gunaikurnai people.
How is it significant?
The former Bairnsdale Hospital is of architectural and historical significance to the state of Victoria.
Why is it significant?
The former Bairnsdale Hospital buildings designed by Harry Gibbs, the two-storey central block, the single-storey pavilions on each side and the Contagious Diseases Ward to the south, are architecturally significant as an outstanding and largely intact example of nineteenth century hospital design. This is one of the few surviving relatively intact nineteenth century hospital complexes in Victoria, and is an outstanding example of pavilion planning, a major advance in hospital design which became widely adopted from the mid-nineteenth century in order to decrease the spread of infection. The former Bairnsdale Hospital is notable as a particularly fine collection of hospital buildings built during the late nineteenth and early twentieth centuries to suit the changing needs of a regional hospital, and which demonstrate changes in hospital design during this period.
The former Bairnsdale Hospital is historically significant as the oldest surviving hospital in Gippsland. The form of the various buildings constructed over several decades from the 1880s to the 1920s reflects the development of medical knowledge and concerns during this time.
-
-
FORMER BAIRNSDALE HOSPITAL - History
CONTEXTUAL HISTORY
History of hospitals and hospital design
Until the twentieth century more well-off people were largely cared for at home or in private hospitals, and public hospitals were only for the poor. Early hospitals had high mortality rates, due to a lack of understanding of the mechanisms of infection. During the mid-nineteenth century there was considerable debate about how to improve hospital design to decrease these death rates.
Major changes in hospital design began to appear in the eighteenth century, and by the mid-nineteenth century most of Europe had established a variety of public and private hospital systems. The pavilion plan, with the hospital functions spread between a series of detached but linked pavilions, first appeared in France, was popularised in England in the mid-nineteenth century by John Robertson and George Godwin and became universally accepted. It was based on the fact that with a greater degree of separation and segregation than was provided by earlier designs, together with greatly improved ventilation, the mortality rate, then extremely high, was significantly reduced.
In Britain popular attention focussed on the work of Florence Nightingale (1820-1910) whose Notes on Hospitals (1859) had an enormous effect on hospital design. The main problems addressed by Nightingale were the number of sick placed under one roof, and the deficiency of space, ventilation and light. The book also addressed every aspect of hospital management, from the purchase of iron bedsteads to replace wooden ones to switching to glass cups instead of tin, and established Nightingale as an international authority on hospital care.
The hospital plan with which Nightingale's name became associated was made up of detached pavilions, each being a long narrow block only one or two storeys high, placed preferably on a north-south axis, with tall windows interspersed at regular intervals opposite each other along both sides to allow for good natural light and cross-ventilation, and with space between each window for one or two beds. There should be only one ward on each floor, and only 20 to 32 beds should be in each. These long ward blocks should be placed far enough apart to allow fresh air to circulate between them, so a site away from the city centre was preferred. The number of beds allowed in a ward of given size was limited to permit the circulation of air and to enhance general cleanliness and the comfort of patients.
Bairnsdale
Bairnsdale emerged early as the regional centre in East Gippsland, aided by its position as a port and railhead. The town owed its development to the commercial opportunities offered by the goldfields on the Nicholson and Tambo Rivers and the improvements in the transport system after the railway network was extended into Gippsland as far as Bairnsdale in the 1880s.
In the 1880s closer settlement schemes opened up the district to farming. During this era numbers of substantial public buildings, often architect-designed, including a Masonic Lodge, the Mechanics' Institute, Lucknow Primary School, St John's Church, Wesley Church parsonage and Bairnsdale Hospital, were built. Its hospital and medical services, courthouse, secondary and tertiary educational institutions, government offices, secondary industries and commercial and retail businesses served the whole region as well as the town. By the late 1920s Bairnsdale was judged in a state-wide competition to be one of the leading and largest Victorian towns.
Qualified and unqualified medical practitioners filtered into the Bairnsdale region from the early days of settlement, but most did not stay long. When the Gippsland Hospital opened in Sale in the 1860s it also served Bairnsdale. Bairnsdale's expansion in the 1870s was accompanied by demands to build a hospital and provide medical services.
HISTORY OF PLACE
[Information taken from report on the former Bairnsdale Hospital by Graeme Butler and Carlotta Kellaway, completed for the Historic Buildings Council in February 1995]
Planning for a hospital building in Bairnsdale began in 1883. In 1885 a 10 acre site was set aside for a Hospital Reserve, the grant being gazetted on 6 January 1888. In February 1885 a competition was held for a design for the new building. The winner was the Melbourne architect Harry B Gibbs, the designer of the Bairnsdale Club Hotel in 1879 and the Bairnsdale Mechanics' Institute in 1888. Tenders were called, the successful tenderer being William J Yates, who built a number of Bairnsdale buildings. These include the Bairnsdale Primary School (1868-69), the Wesley Church (1877), the Wesleyan parsonage (1880-81), Lucknow Primary School, St John's Church (1884), the former Shire Hall and Bairnsdale Mechanics' Institute.
The foundation stone for the two-storey central block of the hospital was laid on 15 December 1886. This was the climax of a gala half-holiday with sports events and a procession. It is reported that an even bigger procession celebrated the opening on 22 June 1887, at which 900 local children received commemorative medals.
In 1889 a Contagious Diseases Ward was completed, a detached structure to the south of the main block. There is no foundation stone, but it is thought to have also been designed by Gibbs. In the same year the L-shaped northern wing, containing a large ward at the rear and smaller rooms at the front, also designed by Gibbs, and built by the contractors McKnockiter Bros, was added. In 1903 the matching southern wing was built and in 1904 an extension of the north ward.
In 1911 the separate nurses' home was built, also by McKnockiter Bros, to the south of the hospital buildings. By 1914 a further separate Infectious Diseases Ward was added to the west of the main block. In 1925 a children's ward was opened.
In 1936 the Charities Board of Victoria recommended the conversion of the 1880s hospital into a Benevolent Home for elderly residents. It ceased to operate as a hospital in 1940, when a new hospital building on the main highway to the south, designed by Yuncken Freeman & Griffiths, was completed. The first Bairnsdale Benevolent Home patient was admitted in June 1940 and on 21 June 1941 the Benevolent Home was officially opened. The Hospital Reserve was revoked in 1941, the land surrendered to the Crown and a Benevolent Home reserve granted in its place.
In mid-1975 the Home was renamed the Gippsland Geriatric Centre, and later became the Gippsland Centre for Rehabilitation and Extended Care.
FORMER BAIRNSDALE HOSPITAL - Assessment Against Criteria
a. Importance to the course, or pattern, of Victoria's cultural history
The former Bairnsdale Hospital is historically significant as the oldest surviving hospital in Gippsland. The form of the various buildings constructed over several decades from the 1880s to the 1920s reflects the development of medical knowledge and concerns during this time.
b. Possession of uncommon, rare or endangered aspects of Victoria's cultural history.
c. Potential to yield information that will contribute to an understanding of Victoria's cultural history.
d. Importance in demonstrating the principal characteristics of a class of cultural places or environments.
The former Bairnsdale Hospital is architecturally significant as an outstanding and intact example of a nineteenth century hospital building. It is one of the few surviving relatively intact nineteenth century hospital complexes in Victoria, and probably the best surviving example of pavilion planning applied to hospital design. It is notable as a particularly fine collection of hospital buildings built during the late nineteenth and early twentieth centuries to suit the changing needs of a regional hospital.
e. Importance in exhibiting particular aesthetic characteristics.
f. Importance in demonstrating a high degree of creative or technical achievement at a particular period.
g. Strong or special association with a particular community or cultural group for social, cultural or spiritual reasons. This includes the significance of a place to Indigenous peoples as part of their continuing and developing cultural traditions.
h. Special association with the life or works of a person, or group of persons, of importance in Victoria's history.
FORMER BAIRNSDALE HOSPITAL - Plaque Citation
Designed in 1885 by Harry Gibbs and built in stages between 1886 and 1902, the front section of this former hospital is an outstanding example of nineteenth century pavilion planning, designed to reduce mortality rates.
FORMER BAIRNSDALE HOSPITAL - Permit Exemptions
General Exemptions:General exemptions apply to all places and objects included in the Victorian Heritage Register (VHR). General exemptions have been designed to allow everyday activities, maintenance and changes to your property, which don’t harm its cultural heritage significance, to proceed without the need to obtain approvals under the Heritage Act 2017.Places of worship: In some circumstances, you can alter a place of worship to accommodate religious practices without a permit, but you must notify the Executive Director of Heritage Victoria before you start the works or activities at least 20 business days before the works or activities are to commence.Subdivision/consolidation: Permit exemptions exist for some subdivisions and consolidations. If the subdivision or consolidation is in accordance with a planning permit granted under Part 4 of the Planning and Environment Act 1987 and the application for the planning permit was referred to the Executive Director of Heritage Victoria as a determining referral authority, a permit is not required.Specific exemptions may also apply to your registered place or object. If applicable, these are listed below. Specific exemptions are tailored to the conservation and management needs of an individual registered place or object and set out works and activities that are exempt from the requirements of a permit. Specific exemptions prevail if they conflict with general exemptions. Find out more about heritage permit exemptions here.Specific Exemptions:General Conditions: 1. All exempted alterations are to be planned and carried out in a manner which prevents damage to the fabric of the registered place or object. General Conditions: 2. Should it become apparent during further inspection or the carrying out of works that original or previously hidden or inaccessible details of the place or object are revealed which relate to the significance of the place or object, then the exemption covering such works shall cease and Heritage Victoria shall be notified as soon as possible. General Conditions: 3. If there is a conservation policy and plan, all works shall be in accordance with it. Note:A Conservation Management Plan or a Heritage Action Plan provides guidance for the management of the heritage values associated with the site. It may not be necessary to obtain a heritage permit for certain works specified in the management plan. General Conditions: 4. Nothing in this determination prevents the Executive Director from amending or rescinding all or any of the permit exemptions. General Conditions: 5. Nothing in this determination exempts owners or their agents from the responsibility to seek relevant planning or building permits from the responsible authorities where applicable. Minor Works : Note: Any Minor Works that in the opinion of the Executive Director will not adversely affect the heritage significance of the place may be exempt from the permit requirements of the Heritage Act. A person proposing to undertake minor works must submit a proposal to the Executive Director. If the Executive Director is satisfied that the proposed works will not adversely affect the heritage values of the site, the applicant may be exempted from the requirement to obtain a heritage permit. If an applicant is uncertain whether a heritage permit is required, it is recommended that the permits co-ordinator be contacted.FORMER BAIRNSDALE HOSPITAL - Permit Exemption Policy
The purpose of the Permit Policy is to assist when considering or making decisions regarding works to the place. It is recommended that any proposed works be discussed with an officer of Heritage Victoria prior to making a permit application. Discussing any proposed works will assist in answering any questions the owner may have and aid any decisions regarding works to the place. It is recommended that a Conservation Management Plan is undertaken to assist with the future management of the cultural significance of the place.
The significance of the place lies in its rarity and intactness as an outstanding example of nineteenth century pavilion hospital design, and of a hospital built over several decades to allow for changing needs. The extent of registration protects the whole site. The addition of new buildings to the site may impact upon the cultural heritage significance of the place and requires a permit. The purpose of this requirement is not to prevent any further development on this site, but to enable control of possible adverse impacts on heritage significance during that process. All of the registered buildings are integral to the significance of the place and any external or internal alterations are subject to permit application.
-
-
-
-
-
FORMER BAIRNSDALE HOSPITAL
 Victorian Heritage Register H2310
Victorian Heritage Register H2310 -
Former Bairnsdale Hospital
 National Trust H2310
National Trust H2310 -
Eucalyptus tereticornis
 National Trust
National Trust
-
'Lawn House' (Former)
 Hobsons Bay City
Hobsons Bay City -
1 Fairchild Street
 Yarra City
Yarra City -
10 Richardson Street
 Yarra City
Yarra City
-
-











