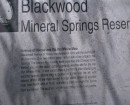POINT HICKS LIGHTSTATION
LIGHTHOUSE TRACK TAMBOON, EAST GIPPSLAND SHIRE
-
Add to tour
You must log in to do that.
-
Share
-
Shortlist place
You must log in to do that.
- Download report


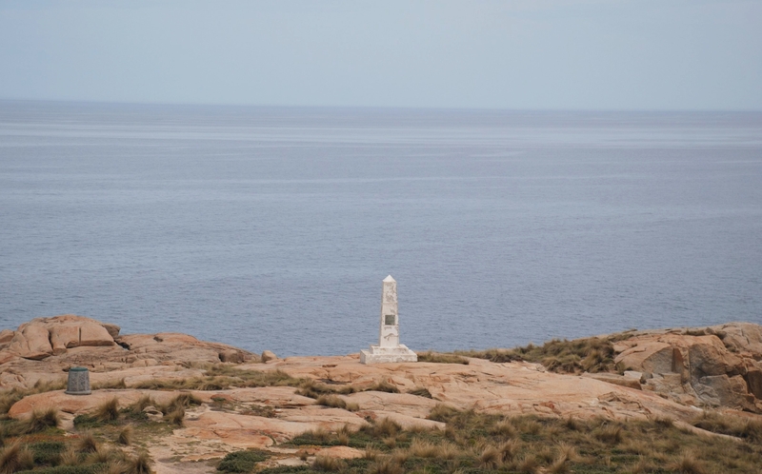
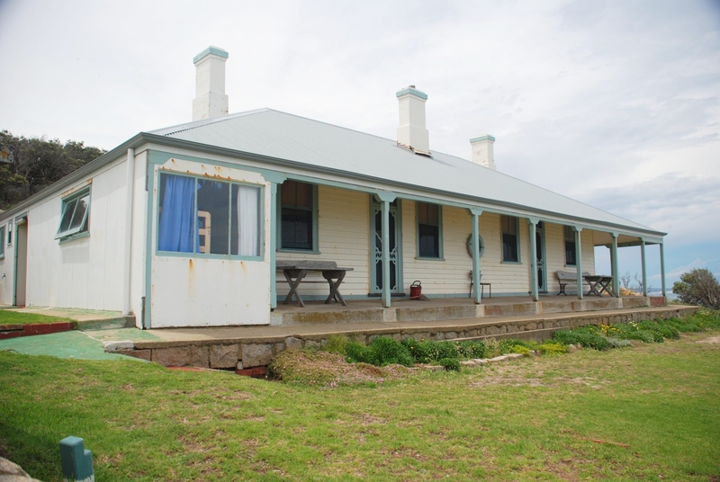
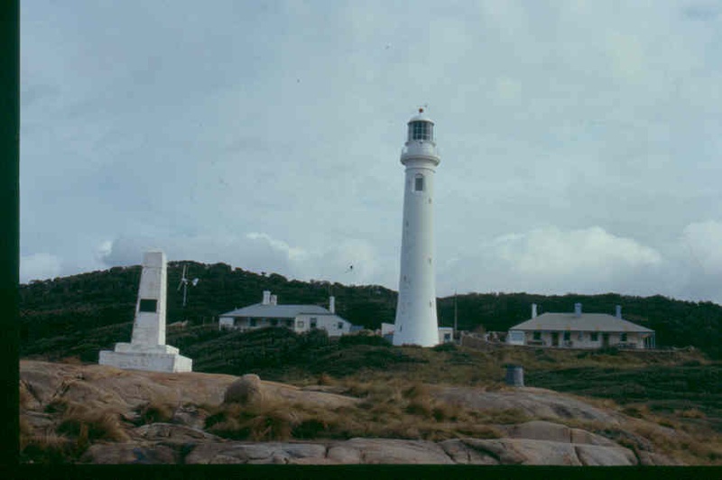
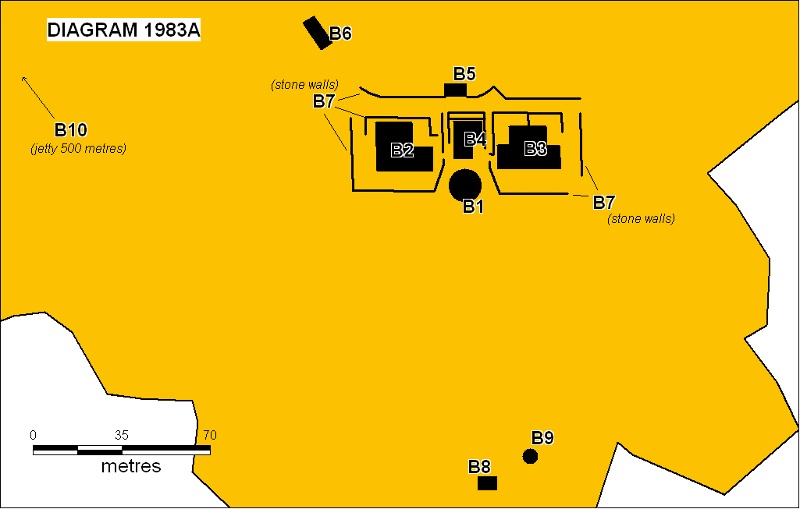
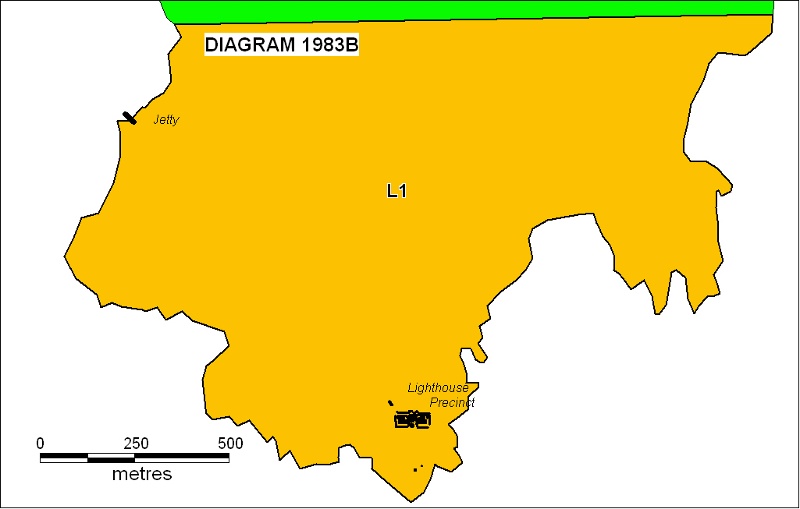
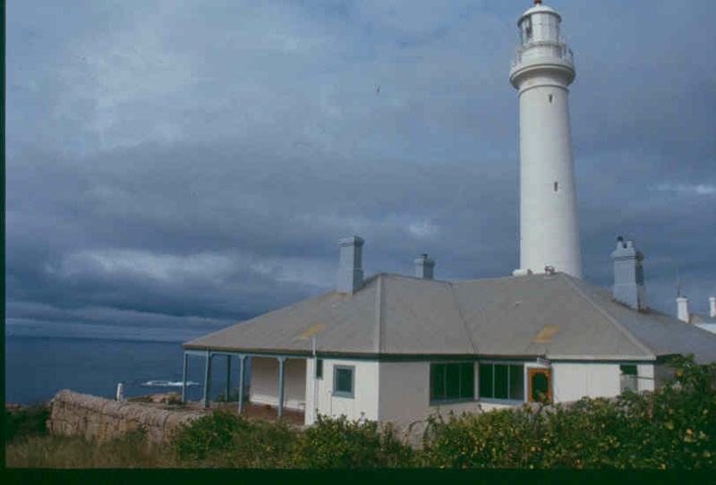
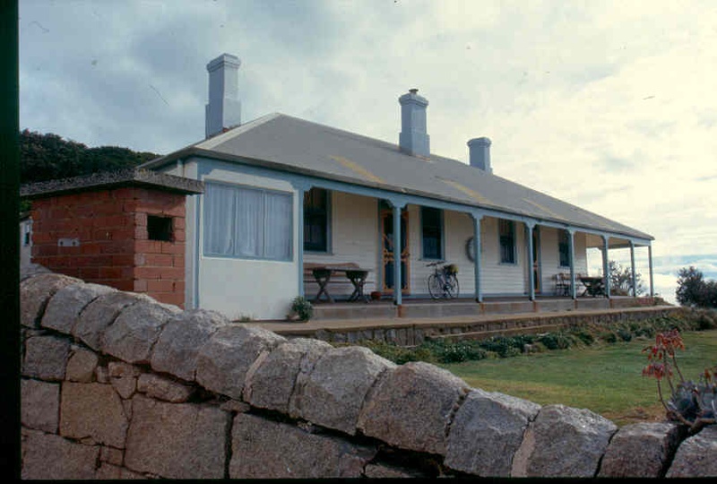
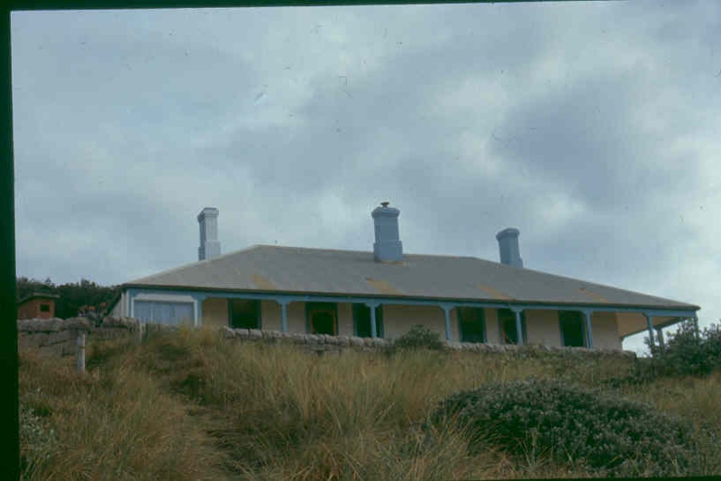
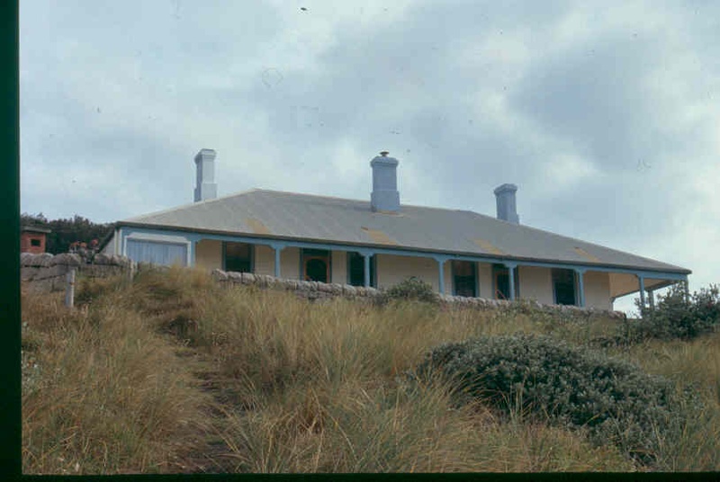
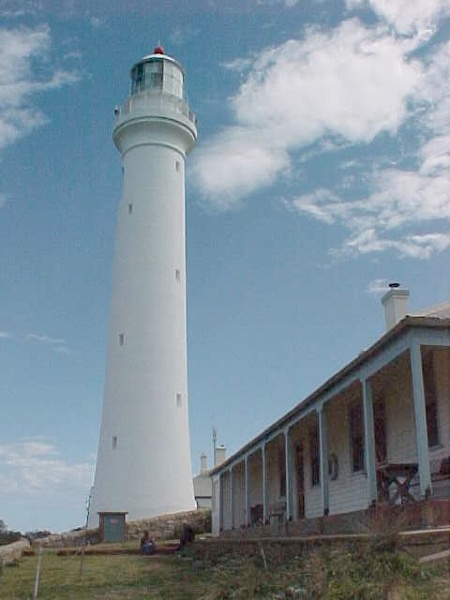
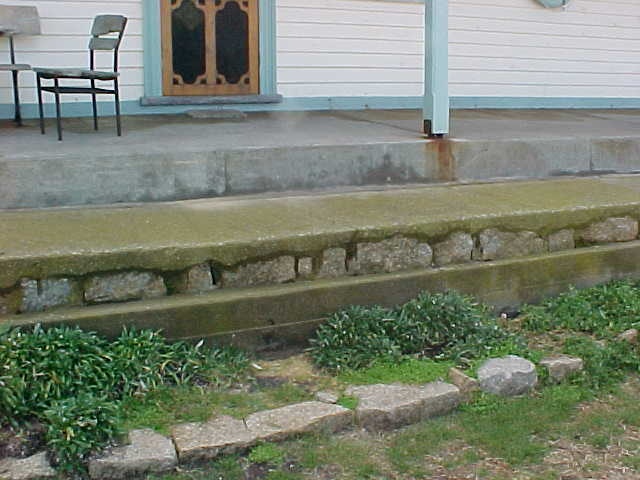
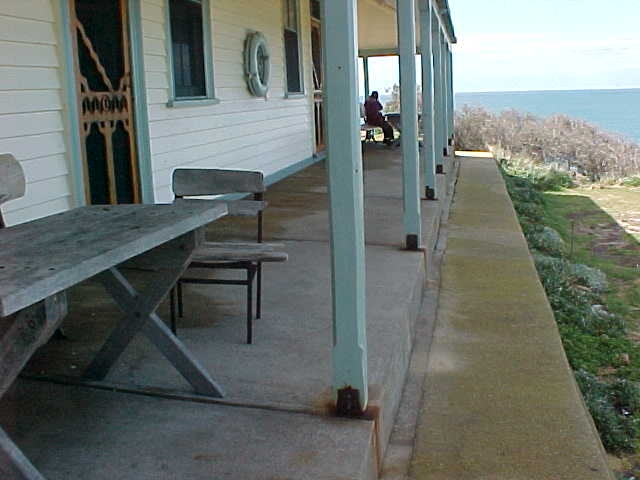
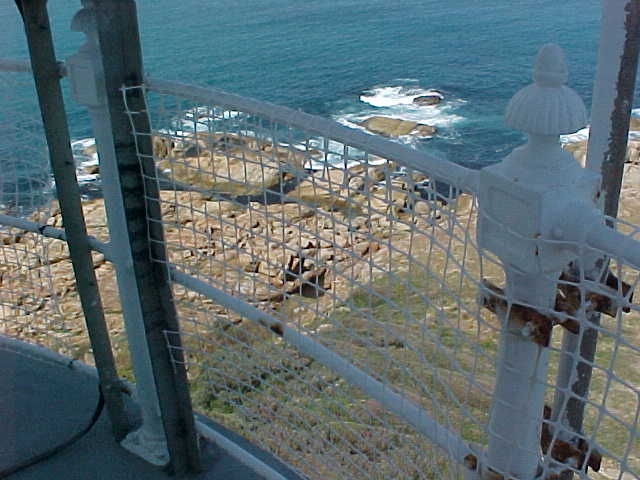





















Statement of Significance
What is significant?
The Point Hicks (Cape Everard) Lightstation was constructed in 1888-90 as part of the third campaign of lighthouse building in Victoria which also resulted in lights at Cape Nelson, Cliffy Island, and Split Point (Aireys Inlet). The light tower was originally designed to be built in the local granite but, probably due a shortage of skilled stonemasons, was instead constructed of concrete. The keepers' quarters and outbuildings are constructed in weatherboard. The lightstation was designed by Public Works Department architect Frederick Hynes and was constructed by J Horne and Co for £13,991. The name Point Hicks was adopted in 1970 in commemoration of the first sighting of Australia by Captain Cook in 1770.
Cape Everard lightstation transferred to the Commonwealth ownership after Federation. From the mid 1960s changing patterns of shipping, in particular the rerouting of shipping lanes further offshore to avoid the Bass Strait oil fields, meant that Point Hicks was no longer needed as a first order light. From January 1991 the main 26 nautical mile light, originally kerosene and later electrically operated, was replaced by a 10 nautical mile light operated from the balcony. Ownership of the lightstation passed back to the Victorian government in 1995.
How is it significant?
The Point Hicks (Cape Everard) Lightstation is of historical, social, architectural, archaeological and scientific importance to the State of Victoria.
Why is it significant?
The Point Hicks (Cape Everard) Lightstation is historically and socially important as an intact lightstation complex from the 1880s. The windswept location with its protective stone walls is a poignant reminder of the remote lifestyle of lightkeepers until comparatively recent times. Point Hicks is also of historical interest as the place where the first sighting of Australia by Captain Cook in 1770 is commemorated. It is unlikely that Cook actually saw the headland and while historical controversy clouds the issue, it is of note that the Victorian government felt strongly enough about it to change the name of the place in the Cook bi-centennial year.
The Point Hicks (Cape Everard) Lightstation is architecturally and scientifically (technologically) important an intact complex of lightstation buildings. It is unusual as the first concrete tower constructed in Victoria and as one of the tallest light towers in Australia. The quarters are unusual in being built of timber rather than the more usual stone. Although decommissioned, its lens apparatus is still in-situ and is a marvel of technological achievement.
In common with all remote lightstations, Point Hicks is of archaeological importance for the richness of its artefactual remains including parts of the lighthouse and everyday evidence of human occupation. There are remains nearby of two known shipwrecks, the Kerangie (1879) and the Saros (1937). There are also extensive aboriginal shell middens within the lighthouse reserve.
-
-
POINT HICKS LIGHTSTATION - History
Source: Ivar Nelsen, Patrick Miller and Terry Sawyer; Conservation Plan Point Hicks Lightstation Victoria; Australian Construction Services 1991
Lightstation
The building of beacons to aid the navigation of Australia's long and dangerous coastline went through cycles of activity and neglect. In Victorian waters the first priority was Cape Otway and Bass Strait where ships which were months out of England were being wrecked through the absence of lighthouses. After Bass Strait and the entrance to Port Phillip, the next major project was the south east comer of the continent where the Gabo Island light was built. Then, after what has been described as a quarter of a century of neglect, Victoria filled in the gaps in its coastline (Gordon Reid From Dusk to Dawn: a history of Australian Lighthouses Department of Transport and MacMillan; Melbourne, 1988 pp.110-111)
The impetus for this work came from a conference of the principal officers of the marine departments of the Australian colonies held in Sydney in 1873. All the colonies were represented by their most senior maritime officers who drew up a list of recommendations for alterations to existing lights and construction of new ones.(Report of the Proceedings of the Conference of the Principal Officers of the Marine Departments of the Australian Colonies 30 September -10 October 1873 Victorian Parliamentary Papers. Western Australian interests were represented by the President of the Marine Board of South Australia) The resolutions of the conference concerning the financial responsibility for erection and maintenance of lighthouses represented one of the earliest acts of federalism presaging the ultimate federation of the Australian colonies into one nation. The Conference unanimously resolved:
”That the cost of erection and maintenance of lights on the main coast line should be defrayed by the colony in whose territory they are situated, except where the lights are maintained especially for the use of vessels of another colony: Provided always, that where any light is erected on or close to the line of demarcation between any two colonies, that such light be maintained conjointly by such colonies.
That the lights on the islands in Bass', Banks' and Torres' Straits, and in channels away from the mainland, be paid for "rateably in proportion to the tonnage of the shipping entered inwards and cleared outwards in each colony deriving benefit from same."
The conference recommended several new lights for the Victorian coast. They were Cape Nelson, Split Point, Cape Liptrap or Anser Islands, and Cape Everard or Cape Conran. In recommending Cape Everard or Cape Conran Captain Payne RN, Victoria's Chief Harbour Master, moved:
”That, in order to take advantage of the recent accurate surveys pointing out the safe navigation along the "Ninety-mile Beach", and also of affording to vessels navigating close to the shore against the heavy S.W. gales, a first class revolving light be erected either at Cape Conran or Cape Everard.
The reason for selecting either of these capes in preference to Rame Head, is with the view of marking the vicinity of the dangerous outlying reefs about that part of the coast.”
An announcement was made in June 1886 that a bluestone lighthouse was to be built at Cape Everard at an estimated cost of £12,000. The tower was planned to rise to a height of 185 feet above high water mark. Provision for stores and quarters for three lightkeepers and their families were also to be built and Messrs Chance Brothers of Birmingham were contracted to provide the lantern. (Argus 12 June 1886)
The contract drawings for the Cape Everard lightstation were prepared in the office of the Victorian Department of Public Works, Melbourne. The drawings bear two sets of initials but only set can be identified and they are those of Frederick M. Hynes. In 1886 Hynes was an assistant engineer whose duties were to make designs, plans etc. for harbour, jetty and coast works. (Bruce Trethowan The Public Works Department of Victoria 1851-1900 University of Melbourne Department of Architecture and Building; 1975 Vol 1 Appendix 1 Table 1 p.11)
The first calling of tenders for the structure, which was to be of precisely cut stone blocks, was unsuccessful when the tenders came in at figures well in excess of the estimate. The potential tenderers had visited the site on board the government steamer Despatch and would have no doubt recognised the difficulty in building at such a remote site. Alexander Wilson, Engineer-in-Charge of the Department of Ports and Harbours examined the specification for the light. (Public Works Department of Victoria Register of Correspondence; VPRS 963 1886-7. Letter dated 2 September 1886. Engineer-in-Charge, Ports and Harbours requests copy of specification of proposed lighthouse at Cape Everard) He then recommended that fresh tenders be obtained for an iron lighthouse as he claimed that no suitable stone was available in the vicinity and the site was almost inaccessible. (Argus 16 September 1886 p.5 It is surprising to read that the 'stone was thought unsuitable because the underlying rock at Point Hicks is granite which is used to great effect in the drystone walls. Perhaps a more apt explanation is that the cost of dressing that stone with the precision required in the specifications far exceeded that for crushing it to form the aggregate for concrete. When the lighthouse was planned in 1886, Melbourne was in the midst of a building boom and it would have been difficult and costly to get skilled masons to such a remote locality.)
Wilson's recommendation for the erection of an iron lighthouse was not accepted and a decision was made instead to erect the tower in concrete. New tenders were called and a contract for the lightstation was let on 26 June 1888 to John Horne for £13,990 18s 7d. (19 Government Gazette No.56 26 June 1888 p.2050) Horne, who won the contract from six other tenderers, had previously successfully completed other public works contracts, one of them being the Cape Nelson light near Portland which he completed in 1884. Horne's team of workmen left Melbourne on 11 September 1888 to commence works on the Cape Everard lightstation and arrived at Cape Everard on 17 September.
Work was begun on first on the houses, store, workshop and stables. Granite drystone walls were constructed around the houses as protection against the fierce gales. The construction of the tower commenced after excavation to a depth of 24 feet established a suitable rock base on 27 December 1888. Horne brought quarrymen and a rock crushing plant to the site; cement was landed at a makeshift jetty west of the point and carted by a local contractor to the site. There were many delays due to inclement weather which also prevented the landing of stores and equipment. Often the works supervisor had to go shooting wild cattle to feed the workmen. A trip to Orbost to cash a cheque could take a week. (Works diary. Typescript copy in possession of Caretaker, Point Hicks. A photocopy of a transcription of this diary was given to the lightkeeper by a descendant of John Horne in whose possession the original remains. Unfortunately the name and address of the owner has been misplaced and the whereabouts of the original and the distribution of copies is unknown.)
Granite was quarried at the site and brought up to the crusher by a steam winch. The concrete tower was built up in courses within timber formwork. Although it had been anticipated in January 1889 that the tower would be completed by about June of the same year, this date proved to be extremely optimistic. (Argus 26 January 1889, p.1) The tower was not completed until about November 1889. (The last entry in the works diary at 29 October 1889 records the setting by the carpenters of the number 31 mould which was probably the last stage of the tower. Typescript copy in possession of Caretaker,Point Hicks) Notice was given to mariners in May 1890 that the light would be exhibited on a tower at the southernmost point of Cape Everard on and after 1 July 1890, fully one year after the original anticipated completion date. (Argus 17 May 1890, p.1) After Horne had built the quarters and the tower, he was reputedly granted a further contract of £1,000 to erect the lantern room on top of the tower. (Lightkeepers Guide to Point Hicks Typescript compiled by A.D. Reid (no date)) The station officially opened on 15 May 1890. The tower exhibited two lights, the primary light being a "first order holophotal double flashing white and red light" with an auxiliary fixed red light on a lower level of the tower which would not be seen from sea until within about two miles of the light. (Commander Brewis RN "Lighting of the Coastline of the Commonwealth. Report on the Lighting of Bass Strait" Commonwealth Parliamentary Papers April 1912 p.7) In his in 1912 review of lights prior to the Commonwealth taking over responsibility for ocean lighthouses, Commander Brewis recommended that the use of auxiliary lights at Gabo Island, Cape Schanck, Split Point, Cape Nelson, Cape Otway and Cape Everard be discontinued as their ability to be seen in misty or foggy conditions could not be relied upon. Brewis noted that fixed red lights had been criticized at a Royal Commission into lighthouses in Britain of 1908 as being capable of being mistaken for harbour lights or fixed lights on other objects. At the time of printing of the report (March 1913), the use of the auxiliary light at Cape Everard had already been discontinued. The balcony for the auxiliary light was removed from the face of the tower in 1971 when it was found to be in a dangerously rusted condition. The names of workers W.P. Senior, W. Fish, John Power, James Power, G. Keys and the date 12 May 1890 were found in 1975 on the back of the last erected iron panel of the auxiliary light.
The Cape Everard light operated on kerosene and was turned by a clockwork mechanism from 1890 until it was electrified in 1965. In that year the number of keepers was reduced to two. Stores were brought to the station by ship and landed at the jetty west of the station. From here they were dragged by horse sledge to the station. After the opening of a road to Cann River in 1954 communications with the outside world were increasingly carried out by road. The shed at the jetty was dismantled and the jetty last used for landing stores on 8 December 1965. (Lightkeepers Guide to Point Hicks) The log books for the Point Hicks lightstation record the loss of the paint and oil store by fire on 18 November 1938. Earlier in 1938 the entrance porch to the Cape Everard light tower (similar to that at Aireys Inlet), was demolished and the original external door rehung in its present position. (Cape Everard 1/16 inch Layout of Lighthouse Station 10.2.1938 Department of .the Interior Works and Services Branch Victoria)
ShipwrecksThere have been many shipwrecks in the vicinity of the Point Hicks lightstation. The SS Kerangie was wrecked nearby in 1879 and is notable because the contractor used timber salvaged from the vessel in some of the building works at the lightstation. (Works diary) The bow section of the SS Saros which ran aground during fog in 1937 is still visible among the rocks to the west of the lighthouse.
Redundancy and Closure
From about 1975 there has been a program of automation and subsequent destaffing of Australian lighthouses. This program was given political sanction with the 1983 report of the House of Representatives Standing Committee on Expenditure entitled Lighthouses: do we keep the keepers? (House of Representatives Standing Committee on Expenditure entitled Lighthouses: do we keep thekeepers? AGPS; Canberra, December 1983) The savings indicated for Point Hicks over a 20 year period were $900,000. (ibid (p.30) But the Committee found that”The indicative financial benefits of unmanning calculated by Transport are benefits that purport to accrue to Transport and not to the Commonwealth because they do not allow for the additional costs which would be incurred by other Commonwealth agencies if unmanning were to proceed.”)
The policy of destaffing met with a deal of public concern which in Victoria resulted in the formations of a pressure group dedicated to retaining a human presence at these remote lightstations, particularly the Bass Strait lights. The Committee, while regretting the conflict engendered by the debate, tended to agree that a manned presence was desirable in many of the lightstations. The findings which refer specifically to Point HIcks are:
Finding 24: There are significant benefits for the cultural environment that derive from a human presence at ...24lightstations [including Point Hicks].
Finding 29: For ...33lightstations [including Point Hicks] the Committee is of the opinion that the benefits that derive from the human presence are greater than the cost savings of automation and unmanning.
Finding 37: The manning level at lightstations [including Point Hicks] where the sole function of the keeper is the protection of the cultural or natural environment be reduced to 1.
The report recommended a policy of consultation between Commonwealth and Statebodies regarding manned presence and that all reasonable measures be taken to
continue manning provided others pay the costs. (Finding 49.(c))
Whereas in most cases destaffing is a consequence of automation, at Point Hicks the light itself has become redundant to the needs of commercial shipping. From the mid 1960s with the exploitation of the great Bass Strait oilfield, shipping is required to take a much more southerly route than before. Point Hicks light is now well inside the new Melbourne to Sydney shipping route. In January 1991 the 26 nautical mile light was discontinued and replaced by a 10 nautical mile light displayed from the balcony. This new light is a State rather than a Commonwealth responsibility. In 1989 about two thirds of the Point Hicks lightstation reserve was sold to the Victorian government.
DISCUSSION AND COMPARISON
Historical
Context
The decision to construct a lighthouse at Point Hicks (as well as Cape Nelson, Cape Liptrap and Split Point) was taken in order to fill the more dangerous gaps in, not only the Victorian coastline, but also that of the whole of Australia. The decision had its origins in a resolution of the Inter-colonial Conference of 1873. As such, Point Hicks should be seen in a different context from, for example, the earlier Bass Strait lights or the Gabo Island light. The posf-1888 period of lighthouse construction in Victoria was one of consolidation in an era when most of the early technical problems had been overcome.
Person/Event
The key event which is popularly associated with Point Hicks and reflected in its name is the first sighting of the Australia by Lieutenant Zachary Hicks aboard Captain Cook's ship Endeavour in 1770. It can be demonstrated that the point was never in sight from the Endeavour but that it was the closest point of land to the ship when land was sighted. Regardless of the geographical facts of the matter, it is the place where Cook's landfall is now commemorated.
Fabric
Design/Aesthetics
While the buildings at Point Hicks are conventionally planned, of standardized design and were most likely copies or adaptations of earlier designs, they are still of considerable architectural interest and form an aesthetically pleasing group. The Point Hicks lightstation may lack some of the refinement of a station such as Gabo Island where celebrated architect William Wardell was reputedly personally responsible for the design, but Point Hicks is still a lightstation of distinction. The tower is a noble one, the residences are good examples of late Victorian lightkeepers quarters, and the group is unified by an excellent enclosure of drystone walling which provides almost a village atmosphere.
The Point Hicks light tower is a well proportioned example of the Doric column type. The tall tower is a particularly chaste design with a single astragal (half round moulding) on the shaft of the column. It owes its elegance and imposing character to its simplicity and slenderness. While the original conception of a stone tower was not carried out, the concrete tower as built follows the form of the tower as designed in stone.
The removal of the entrance porch at the base of the tower and the auxiliary light structure neat the top of the tower have been the only alterations to the external appearance of the tower since its construction. These changes, while unfortunate, do not seriously detract from the aesthetic quality of the structure.
The lightkeepers residences were planned in a conventional manner and drawn from the experiences of previous constructions of the type. The timber construction ensured ease of erection in an isolated location as the materials could be shipped to the site and erected according to plans. The designs are typical of the era and stylistically unpretentious.
The drystone walling to the site is a notable and unusual element of the lightstation design. It is remarkable that the walling was built in this way as Alexander Wilson, Engineer-in-Charge of the Department of Ports and Harbours had claimed in 1886 that no suitable stone was available in the area to allow the construction of a stone lighthouse as originally planned. The walls were not however constructed in concrete like the tower, or in brick, like the chimneys of the residences, but carried out in stone quarried and worked on site. The walls are fine examples of the drystone walling technique, and an aesthetically satisfying counterpoint to the rendered tower and the weatherboard residences.
Construction Technology
The lighthouse is a quality building constructed to withstand the rigours of harsh climatic conditions. The structure utilizes the materials readily available on an isolated site. Granite on the point was crushed to provide aggregate for the concrete structure.
The use of concrete for the construction of lighthouses was a well established practice in Australia before the construction of the Point Hicks lighthouse. In terms of form, the original design for a stone lighthouse is replicated in concrete and the shape of the tower was not amended in any way to take advantage of the flexibility of form available with concrete construction. Like the South Solitary Island light tower in New South Wales, the Point Hicks lighthouse is built in a traditional lighthouse columnar form.
The residences are built in traditional timber framing with weatherboard cladding and this construction is typical of the period. The houses originally had slate roofs but these were replaced initially with corrugated asbestos cement and more recently with corrugated Zincalume which retains a traditional appearance for houses of the era.
Drystone walling, as found in the construction of the garden and enclosure walls, is undertaken by stacking individual stones without the use of mortar. The granite drystone walls at Point Hicks have a rough half-round coping course and are both functionally effective and highly decorative.
Interior DecorationThe most prominent features of light towers internally are the lantern house and the internal stair. Where these elements exist they are not only of technical and architectural interest but are also highly decorative and provide a visual focus to otherwise simple lighthouse interiors. In the case of Point Hicks the lantern house has been well maintained and retains its original lens array. The timber panelling below the lantern windows has been removed and the original shipping address can be quite clearly read on the exposed painted metal.
The interior of the Point Hicks lighthouse is also notable for its fine cast iron staircase supported on cantilevered iron brackets bolted into the tower wall. The wall is rendered internally but some signs of the vertical board formwork to the concrete tower still show through.
The original decorative scheme for the interior of the lighthouse has not been established but probably utilized the colours white and red which were traditionally used. The interior of the tower is currently painted white and the treads of the staircase are painted a deep red. The simple paint scheme suits the sparse functionality of the interior.
The interiors of the residences have been altered in superficial appearance by the sheeting over of some of the walls and ceilings with hardboard. The original interiors would have been quite plain as the original v-jointed board walls would only have allowed simple decoration. The interiors have very modest moulded timber cornices, but interestingly, they extend down the walls at their junctions.
The residences have been painted in recent years with monotone colour schemes. The kitchen, laundry and bathroom areas have been modernized with a resultant change in character of the rooms.
The fireplace surrounds and adjoining cupboards which remain in some rooms are the most decorative elements found in the residences which relate to the period of the initial construction.
Integrity/Alterations
In discussing the integrity of the Point Hicks lightstation it must be clarified that it is the 1888-90 building stage which is used as a basis for consideration.
The present lightstation consists of most of the buildings of substance from the 1888-90 building period, some additional buildings constructed around 1938 within the lighthouse precinct, and a group of post Second World War buildings built to the northwest.
The substantial alterations made at the lightstation since its initial construction include:
.the demolition of the stables and rocket shed, and the boat shed and store shed after 1938;
.the rebuilding of the oil and paint store burnt down in 1938;
.the demolition of the entrance porch to the light tower in 1938;
.the partial enclosure of verandahs and minor internal alterations to the residences mainly after 1938;
.the gradual disintegration of the jetty after its last use in 1965; and
.the removal of the auxiliary light structure and filling the opening with glass blocks in 1975.
The external works carried out to the lighthouse and the residences have generally been carried out in a manner typical of the period in which they were undertaken and have not always been sympathetic to the original character of the structures. The patterned hardboard to the interior walls and ceilings is a poor substitute for the line and texture of the original boarded surfaces (although the original boards may be underneath).
The enclosure or part enclosure of the verandahs has been the most noticeable change to the exterior of the residences. The fibro cement sheet additions and the fibreglass wind break to the east side of the principal keeper's residence detract from the original form and appearance.
Condition
Until recently the lightstation served a useful and viable purpose and because of this AMSA (and formerly the Department of Transport and its antecedents) have maintained the buildings and site to a very high standard. The atmospheric conditions around the lightstation are very aggressive to many building materials but the resident lightkeepers have been able to provide constant attention. Many features, such as the roofs, have been replaced several times but original features and materials have survived to a significant extent.
With the exception of only specific items, the condition of the lightstation and its buildings is very good and certainly cannot be viewed as a negative factor in assessing its significance. The specific exceptions include a patch of damp near the top of the concrete portion of the tower, .some deterioration of the Zincalume roofs and gutterings due to incompatible flashings and brackets, and minor random timber rot where it has come into contact with running or sitting water.
Environs
The setting or landscape of the Point Hicks Lightstation is important to understanding the isolated lifestyle inherent in its function, and to appreciating that isolation within the context of today's ease of access. The remains of the jetty where supplies and materials were offloaded are a reminder of that once greater isolation and lifestyle.
The limited development of the surrounding area and its subsequent declaration as the Croajingolong National Park have maintained much of the physical and visual context of the lightstation. While the present road has increased access, its long, rough and unsealed nature still maintains a degree of isolation.
The rugged coast around the lightstation also demonstrates the dangers to shipping and necessity for the lighthouse, enhanced by the existence of the wreck of the SS Saros.
Comparative Discussion
The Lightstation
The form of lightstations in Victoria followed a definite set of principles modified by local topography. As part of a comparative study of lighthouses made by the Commonwealth Department of Housing and Construction in 1975, a set of principles were established which assists in understanding of lightstation design. (Gordon Loader (ed) Headkeeper's Quarters, Currie, King Island Department of Housing and Construction Vic/Tas Region; 1975 p.ll (observations made in this report are made on the basis of the examination ofnumerous original plans, photographs and site inspections))
The first principle was that the Superintendent or Headkeeper occupied a detached dwelling and the two assistants occupied paired houses. Three men were required to man the light (three shifts per night), and in practice this meant three families since it was mandatory for a lightkeeper to be married.
At Point Hicks, the privacy and separation of each family is not only ensured by each having a separate residence, but the group as originally planned had separate yards to each residence with an underground tank to each, and separate gates and .pathways to the light tower. While the plans of the principal keeper's and assistant keepers' residences are very similar, the orientation of the principal axis of the two house types are perpendicular to each other. This difference in orientation most probably relates to aspects of privacy with the front door of the principal keeper's residence not being within sight of the assistant keepers' residences.
A second principle was that the lighthouse had to be within sight of the residences to ensure constant monitoring of the light. The evidence for this principle however, seems to have some inconsistencies, as it is clear that the close proximity of residences to the base of the tower in many early lighthouses would not allow a direct physical view of the light from inside the residences.
At the Tasmanian lighthouse on Goose Island in Bass Strait a new house for the superintendent in 1850 was positioned so that proper vigilance could be kept over the light and, from then on, all superintendents' houses in that colony were to be orientated so that the light from the lantern would show in the superintendent's sleeping room. (Kathleen M. Stanley Guiding Lights: Tasmania's lighthouses and lighthousemen St Davids Park Publishing; Hobart, 1991 p.55) An adaptation made to the c1850 lighthouse residences at Swan Island in Bass Strait by the insertion of windows in side walls of simple vernacular buildings appears to be consistent with the objectives of this decision.(Ivar Nelsen, Patrick Miller & Terry Sawyer Conservation Plan Swan Island Tasmania Australian Construction Services; Melbourne 1991 p.65)
While it is clear that the supervision of the lights and the men at Goose and Swan Islands would have been of prime importance, as the men were often unwillingly employed on those islands and unreliable, by the time of the construction and manning of the Cape Everard tower however, the constant vigilance of the superintendent would have been of less importance. This speculation is supported by the fact that the windows to the main rooms of the residences at Cape Everard are beneath verandahs and it is not possible to see the light from these rooms. Also, the residences at Cape Everard are very close to, and to the rear of, the base of the tower which further restricts the possibility of viewing .the lantern from the interior of the house.
The placement and orientation of the residences and ancillary buildings at Victorian lightstations varied according to site conditions. The most common site plan generated by the layout of the two residence blocks within sight of the light tower was a symmetrical arrangement with the residences equidistant on either side, and usually to the rear, of the tower. This site layout occurs in Victorian waters at Wilson's Promontory (1859), Cape Schanck (1859), Cliffy Island (1884) and Point Hicks (1890).
The other common arrangement is for the light tower to be positioned to one side of the residences. Examples of this layout are Gabo Island (1862), Cape Otway (1848), Cape Nelson (1882) and Mersey Bluff (1888).
The Aireys Inlet lightstation, which in all other respects closely resembles the Point Hicks lightstation, is unusual in that it follows a linear arrangement and is the only lightstation on the Victorian mainland to follow this pattern.
Cape Nelson (Portland)
The earliest Victorian lightstation which bears close similarities to the Cape Everard complex is Cape Nelson which was completed in 1884, some three years before the completion of Point Hicks. The quarters resemble earlier Tasmanian examples but differ through the absence of a visiting officer's room and the location of the store room in the link between the main house and the pantry/kitchen/wash house block. A consequence of this difference is that the only access from the main house to the kitchen is by an open verandah with only a panel between verandah posts providing protection from the wind. Despite the apparent disadvantage with this arrangement, the Cape Nelson lightstation residences set the pattern for the following Victorian lighthouse residences at Cape Everard and Aireys Inlet.
Like Cape Everard, the Cape Nelson station was constructed by John Horne and the drawings were prepared by Frederick Hynes of the Public Works Department. The residences are the same plan as Cape Everard but are built in stone, and the light tower is of a similar form to the Cape Everard tower with a Chance Brothers lantern, but constructed in sandstone blocks rather than the concrete used at Cape Everard. The Cape Nelson tower also had a red auxiliary danger light which was discontinued following Commander Brewis's recommendations. The tower at Cape Nelson is distinguished by the existence of the original ventilation tubes in the tower windows, complete with dampers, which no longer remain at Cape Everard.
Split Point (Aireys Inlet)
The lightstation which bears the closest similarity to the Cape Everard complex is the Aireys Inlet lightstation which was completed in 1891. The two stations have much in common. Both towers are concrete of almost identical form; both towers have an auxiliary light; the drawings for both stations were prepared by Frederick M. Hynes; and the residences of both are of identical in plan and construction. The Aireys Inlet tower is shorter than the Cape Everard tower, the cast iron spiral staircase is constructed of similar components but with a central column supporting the structure rather than cantilever brackets as at Cape Everard, and the auxiliary light structure was placed lower on the tower than at Cape Everard.
Although the lanterns at both Cape Everard and Aireys Inlet were manufactured and supplied by Chance Brothers at much the same time, and although identical lanterns with slanting glazing bars are shown on both drawings, the Cape Everard lantern has vertical glazing bars which were believed at that time to cause interference in the transmission pattern of the light with dioptric fixed lights. As both lights were in fact revolving lights the orientation of the bars was of no consequence but it is curious that lanterns of much the same age differed in this way.
The major difference between the two stations lies in the layout of the buildings. At Cape Everard the residences are placed symmetrically either side of the light tower, whereas at Aireys Inlet the buildings front onto an access road leading to a point on which the light tower sits. The different site layouts of the two probably reflect both the differences In siting difficulties and weather protection available at each.
The residences at Aireys Inlet are of the same construction and design as the Cape Everard residences. The timber residences at Aireys Inlet have been in private ownership for some years and their current external appearance indicates a high level of integrity but the state of their interiors is not known. The encircling verandahs have been built in some places and the residences still retain the slate roofs which have been removed and replaced at Cape Everard firstly by asbestos cement and more recently by Zincalume.
The Lighthouse
Although there had been several concrete lighthouses built in New South Wales in the decade prior to the construction of Cape Everard in 1888-90, nonetheless it was the first Victorian lighthouse to be built of concrete and remains the tallest mass concrete lighthouse in Australia. At that time stone was the usual material for Australian lighthouses and the Point Hicks lighthouse was originally designed to use this material. Its successful construction in concrete, probably as a cost cutting measure, influenced later lighthouses in Victoria where no further stone towers were built. The Point Hicks lighthouse bears a close resemblance to the slightly smaller Aireys Inlet tower, also built of concrete and completed in 1891.
Concrete has been used in lighthouse construction in Australia since the mid 19th century. At first it was used mainly to provide sufficient mass to stabilize the lower part of the tower, then as a foundation material, and finally for the body of the tower. (The iron structure of the Port Adelaide lighthouse of 1865-9 was designed to have the wrought iron cylinder filled with concrete and the 1877-8 North Reef lighthouse in Queensland had a massive concrete base. Miles Lewis (ed) Two Hundred Years of Concrete in Australia Concrete Institute of Australia; North Sydney 1988 p.75)
The design of three major New South Wales coastal installations to employ local rock as aggregate for the mass concrete tower emanated from the office of the New South Wales Colonial Architect James Barnet. The first of these was the South Solitary Island light of 1880. (Australian Heritage Commission; Register of the National Estate citation) Barnet visited the island and decided upon a mass concrete structure of cement and sand mixed with broken stone on the island. As the concrete was not sufficiently compacted, the structure proved to be porous and the surface of the concrete constantly eroded. While structurally unusual, the lighthouse was of a conventional columnar form. The Green Cape lighthouse (1881-3) on the southern coast of NSW was another concrete towers and was built to an octagonal design on a square base to facilitate the pouring of concrete into wooden forms. The faceted form gave the lighthouse a most individual character and when completed it was the largest concrete structure in New South Wales. The form chosen to facilitate ease of construction of the concrete tower ironically proved to be an expensive construction. But the reason for the expense was not the form but the need to sink massive foundations to take the extra weight of the concrete structure. (Ingrid Anderson et al Designing Lights: Drawings for Colonial Lighthouses, 1817-1899 Department of Transport p.30 The walls of the residences at Green Cape were also built in concrete but this form of residential construction was not repeated for the Cape Everard residences.) The octagonal form can have not been regarded as intrinsically expensive as the Smoky Cape light, completed in 1891 and the third of the New South Wales concrete light towers to Barnet's design, was also an octagonal tower of similar form to the Green Cape Light.
The Cape Everard light tower was taller than Green Cape, the largest concretelighthouse in New South Wales, but the form chosen for the tower did not follow the octagonal form adopted in New South Wales, returning instead to the familiar Ionic columnar form. Although no documentary evidence has been found explaining the reason for the adoption of this form, it was probably thought unnecessary to change the form chosen for the stone tower originally planned but abandoned due to excessive cost. The contractor who built the Cape Everard lightstation, John Horne, had previous experience in erecting concrete structures as he had been responsible for the construction of concrete defence works at Point Nepean and Queenscliff, but it is not known whether Horne's previous experience with the material had any influence upon the decision to use concrete for the Cape Everard tower.
The Residences
The design of lighthouse residences in Victoria and Tasmania tended to follow standard patterns with little variation to distinguish them. A study of types of nineteenth century lighthouse residences indicates that planning arrangements were of two basic types. The first plan, used up until about 1870, was asymmetrical, with the kitchen being part of the main structure. After about 1870, this type was abandoned in favour of a symmetrical form for the main body of the house with surrounding verandahs and a linked kitchen, pantry, store and wash house wing block with access from an enclosed porch or an the open verandah only. The first of this type (although with two additional rooms for a store and a visiting officer's room) was built at Currie on King Island in 1879. At Currie, the service block is under a separate roof but in later examples, such as Eddystone Point and Cape Everard, the service rooms were fully integrated in to the main structure.
The Point Hicks residences are rare surviving examples of timber framed lightstation structures dating from the nineteenth century. The most common practice was for the residence and ancillary buildings to be built in the same material as the tower, which in the nineteenth century, usually meant stone. Even the early New South Wales concrete light towers had concrete residences, with South Solitary Island and Smoky Cape residences being constructed in concrete block and the Green Cape residences being built of mass concrete. (David Nash A Report on Historical Classifications of Lightstations Department of Transport Navigational Aids Branch Planning and Development Section Report No. 26) The precedent of identical building materials for towers and residences was first broken in Victoria at Cliffy Island (1884) where the tower was built of stone and the residences of timber. The timber buildings at Cliffy Island were duplicated at Cape Everard and Split Point where the towers were constructed in concrete. With the demolition in 1971 of the timber residences at Cliffy Island, the Point Hicks and Aireys Inlet residences remain as distinctive, nineteenth century timber houses rarely found elsewhere at Australian lightstations. (An examination of sources relating to Australian historical lightstations indicates that the Point Hicks and Aireys Inlet may have the only remaining nineteenth century timber lightstation residences in Australia. Others timber residences exist at Troubridge Shoal in South Australia, but the date of these has not been well established, with published dates ranging from 1856 to 1904.
The Architecture of the Cape Everard Residences
The planning of the quarters at Cape Everard follow functional patterns common to many late 19th century and early 20th century lighthouse residences at remote and often exposed locations. These include:
.the partial enclosure of verandahs by screens to protect entrances and portions of the verandah from the wind;
.the provision of a large store room and pantry with access from the verandah; and
.the positioning of the kitchen and wash house at the rear of the main rooms of the house with access only from the verandah.
Both the principal lightkeeper's quarters and the assistants' quarters generally retain their original layouts but with readily recognizable changes. The major changes to the principal's house are the conversion of the original store into a bathroom and toilet, and the enclosure of portions of the verandah to form extra rooms. The two assistants' quarters have been combined to form a larger and smaller unit, and part of the verandah has been enclosed to form bathrooms and other rooms.
Other residences of the plan type used at Cape Everard were built before those constructed at Cape Everard. The Cliffy Island residences built in 1884 were identical to the Cape Everard residences but were demolished in 1971.
The Eddystone Point light quarters in Tasmania, designed by Robert Huckson in 1886, were identical in plan to the Currie head keeper's residence but with the service rooms integrated into the main structure.POINT HICKS LIGHTSTATION - Permit Exemptions
General Exemptions:General exemptions apply to all places and objects included in the Victorian Heritage Register (VHR). General exemptions have been designed to allow everyday activities, maintenance and changes to your property, which don’t harm its cultural heritage significance, to proceed without the need to obtain approvals under the Heritage Act 2017.Places of worship: In some circumstances, you can alter a place of worship to accommodate religious practices without a permit, but you must notify the Executive Director of Heritage Victoria before you start the works or activities at least 20 business days before the works or activities are to commence.Subdivision/consolidation: Permit exemptions exist for some subdivisions and consolidations. If the subdivision or consolidation is in accordance with a planning permit granted under Part 4 of the Planning and Environment Act 1987 and the application for the planning permit was referred to the Executive Director of Heritage Victoria as a determining referral authority, a permit is not required.Specific exemptions may also apply to your registered place or object. If applicable, these are listed below. Specific exemptions are tailored to the conservation and management needs of an individual registered place or object and set out works and activities that are exempt from the requirements of a permit. Specific exemptions prevail if they conflict with general exemptions. Find out more about heritage permit exemptions here.Specific Exemptions:General Conditions: 1. All exempted alterations are to be planned and carried out in a manner which prevents damage to the fabric of the registered place or object. General Conditions: 2. Should it become apparent during further inspection or the carrying out of works that original or previously hidden or inaccessible details of the place or object are revealed which relate to the significance of the place or object, then the exemption covering such works shall cease and the Executive Director shall be notified as soon as possible. Note: All archaeological places have the potential to contain significant sub-surface artefacts and other remains. In most cases it will be necessary to obtain approval from Heritage Victoria before the undertaking any works that have a significant sub-surface component. General Conditions: 3. If there is a conservation policy and plan approved by the Executive Director, all works shall be in accordance with it. Note: The existence of a Conservation Management Plan or a Heritage Action Plan endorsed by Heritage Victoria provides guidance for the management of the heritage values associated with the site. It may not be necessary to obtain a heritage permit for certain works specified in the management plan. General Conditions: 4. Nothing in this declaration prevents the Executive Director from amending or rescinding all or any of the permit exemptions. General Conditions: 5. Nothing in this declaration exempts owners or their agents from the responsibility to seek relevant planning or building permits from the responsible authorities where applicable.Regular Site Maintenance : The following site maintenance works are permit exempt under section 66 of the Heritage Act 1995, a) regular site maintenance provided the works do not involve the removal or destruction of any significant above-ground features or sub-surface archaeological artefacts or deposits; b) the maintenance of an item to retain its conditions or operation without the removal of or damage to the existing fabric or the introduction of new materials; c) cleaning including the removal of surface deposits, organic growths, or graffiti by the use of low pressure water and natural detergents and mild brushing and scrubbing; d) repairs, conservation and maintenance to plaques, memorials, roads and paths, fences and gates and drainage and irrigation. e) the replacement of existing services such as cabling, plumbing, wiring and fire services that uses existing routes, conduits or voids, and does not involve damage to or the removal of significant fabric. Note: Surface patina which has developed on the fabric may be an important part of the item’s significance and if so needs to be preserved during maintenance and cleaning. Note: Any new materials used for repair must not exacerbate the decay of existing fabric due to chemical incompatibility, obscure existing fabric or limit access to existing fabric for future maintenance. Repair must maximise protection and retention of fabric and include the conservation of existing details or elements.
Fire Suppression Duties : The following fire suppression duties are permit exempt under section 66 of the Heritage Act 1995, a) Fire suppression and fire fighting duties provided the works do not involve the removal or destruction of any significant above-ground features or sub-surface archaeological artefacts or deposits; b) Fire suppression activities such as fuel reduction burns, and fire control line construction, provided all significant historical and archaeological features are appropriately recognised and protected; Note: Fire management authorities should be aware of the location, extent and significance of historical and archaeological places when developing fire suppression and fire fighting strategies. The importance of places listed in the Heritage Register must be considered when strategies for fire suppression and management are being developed.
Weed and Vermin Control : The following weed and vermin control activities are permit exempt under section 66 of the Heritage Act 1995, a) Weed and vermin control activities provided the works do not involve the removal or destruction of any significant above-ground features or sub-surface archaeological artefacts or deposits; Note: Particular care must be taken with weed and vermin control works where such activities may have a detrimental affect on the significant fabric of a place. Such works may include the removal of ivy, moss or lichen from an historic structure or feature, or the removal of burrows from a site that has archaeological values.
Landscape Maintenance : The following landscape maintenance works are permit exempt under section 66 of the Heritage Act 1995, a) landscape maintenance works provided the activities do not involve the removal or destruction of any significant above-ground features or sub-surface archaeological artefacts or deposits; b) watering, mowing, top-dressing and fertilising necessary for the continued health of plants, without damage or major alterations to layout, contours, plant species or other significant landscape features; c) pruning to control size, improve shape, flowering or fruiting and the removal of diseased, dead or dangerous material, not exceeding 20% of the crown of the tree within a period of two years; d) tree surgery by a qualified horticulturalist or tree surgeon necessary for the health of those plants.
Public Safety and Security : The following public safety and security activities are permit exempt under section 66 of the Heritage Act 1995, a) public safety and security activities provided the works do not involve the removal or destruction of any significant above-ground structures or sub-surface archaeological artefacts or deposits; b) the erection of temporary security fencing, scaffolding, hoardings or surveillance systems to prevent unauthorised access or secure public safety which will not adversely affect significant fabric of the place including archaeological features; c) development including emergency stabilisation necessary to secure safety where a site feature has been irreparably damaged or destabilised and represents a safety risk to its users or the public. Note: Urgent or emergency site works are to be undertaken by an appropriately qualified specialist such as a structural engineer, or other heritage professional.
Signage and Site Interpretation : The following Signage and Site Interpretation activities are permit exempt under section 66 of the Heritage Act 1995, a) signage and site interpretation activities provided the works do not involve the removal or destruction of any significant above-ground structures or sub-surface archaeological artefacts or deposits; b) the erection of non-illuminated signage for the purpose of ensuring public safety or to assist in the interpretation of the heritage significance of the place or object and which will not adversely affect significant fabric including landscape or archaeological features of the place or obstruct significant views of and from heritage values or items; c) signage and site interpretation products must be located and be of a suitable size so as not to obscure or damage significant fabric of the place; d) signage and site interpretation products must be able to be later removed without causing damage to the significant fabric of the place; Note: The development of signage and site interpretation products must be consistent in the use of format, text, logos, themes and other display materials. Note: Where possible, the signage and interpretation material should be consistent with other schemes developed on similar or associated sites. It may be necessary to consult with land managers and other stakeholders concerning existing schemes and strategies for signage and site interpretation.
Mineral Exploration : The following Mineral Exploration activities are permit exempt under section 66 of the Heritage Act 1995, a) mineral Exploration activities provided the works do not involve the removal or destruction of any significant above-ground features or sub-surface archaeological artefacts or deposits; b) preliminary non-intrusive exploration, including geological mapping, geophysical surveys, and geochemical sampling and access to shafts and adits; c) advanced forms of exploration (drilling), including the location of drill pads and access tracks where this has been the subject of on-site negotiation and agreement with representatives of Heritage Victoria, DSE and Parks Victoria, and where all significant historic site features have been identified and protected as part of an approved work plan.
Minor Works : Note: Any Minor Works that in the opinion of the Executive Director will not adversely affect the heritage significance of the place may be exempt from the permit requirements of the Heritage Act. A person proposing to undertake minor works may submit a proposal to the Executive Director. If the Executive Director is satisfied that the proposed works will not adversely affect the heritage values of the site, the applicant may be exempted from the requirement to obtain a heritage permit. If an applicant is uncertain whether a heritage permit is required, it is recommended that the permits co-ordinator be contacted.
* No permits are required for works which are in accordance with the conservation plan prepared in 1991 by Ivar Nelsen Patrick Miller and Terry SawyerPOINT HICKS LIGHTSTATION - Permit Exemption Policy
Lightstations are special places with a special ambience. While they have great appeal for visitation and high tourist potential, overdevelopment is highly undesirable and should be avoided. Conservation plans have been developed for most lightstations which give guidance for the physical treatment of buildings and features. Within the constraints inherent in managing what are fairly delicate places, there remain opportunities to enhance the physical fabric by appropriate conservation works and to retrieve former bad practice.
-
-
-
-
-
POINT HICKS LIGHTSTATION
 Victorian Heritage Register H1983
Victorian Heritage Register H1983 -
Light House Group
 National Trust H1983
National Trust H1983
-
'Lawn House' (Former)
 Hobsons Bay City
Hobsons Bay City -
1 Fairchild Street
 Yarra City
Yarra City -
10 Richardson Street
 Yarra City
Yarra City
-
-








