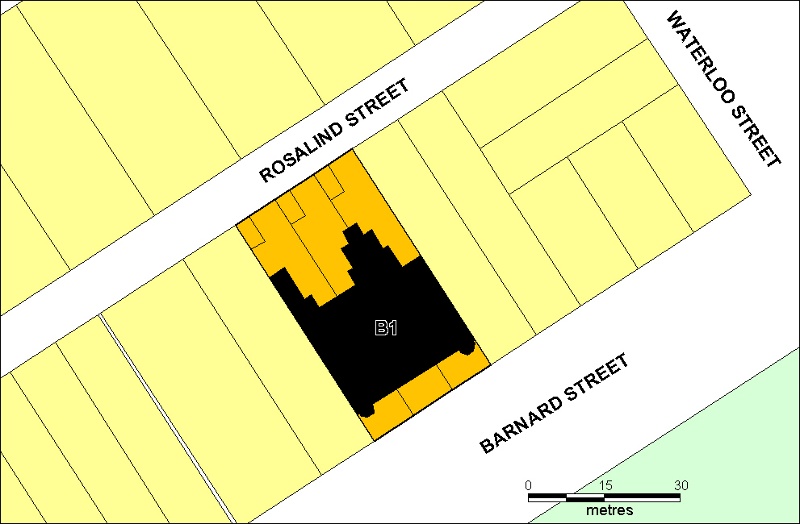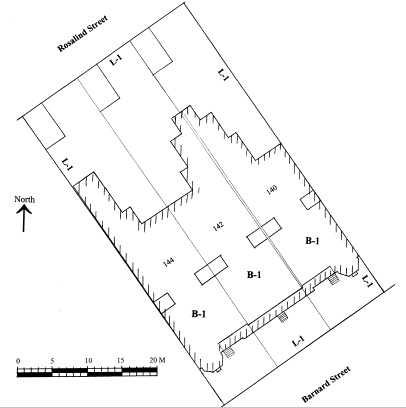Back to search results
PARK TERRACE
140-144 BARNARD STREET BENDIGO, GREATER BENDIGO CITY
PARK TERRACE
140-144 BARNARD STREET BENDIGO, GREATER BENDIGO CITY
All information on this page is maintained by Heritage Victoria.
Click below for their website and contact details.
Victorian Heritage Register
-
Add to tour
You must log in to do that.
-
Share
-
Shortlist place
You must log in to do that.
- Download report

PARK TERRACE SOHE 2008




On this page:
Statement of Significance
What is significant?
Park Terrace, a red brick late Victorian terrace with Gothic and Queen Anne influences comprising three residences, was designed by William Beebe. It was originally built for JF Warren, and the three residences were leased to successful professional men of Bendigo. Construction was completed early 1892
The terrace is symmetrical with ornate steep pitched projecting gables incorporating a bay window at each end of the main wing. A convexed roofed verandah with cast iron frieze and brackets fronts the main wing. Stone steps, aligned with each front door, lead up to the verandah. The central residence's front two rooms, entry and verandah project forward of the main wing about 450mm. A smaller 'dormer type' ornate steep gable straddles the centre of the building. Below the gutter line are large quartz pebbles in the horizontal rough cast stucco. While the terrace appears to be parallel to the street, each of the 3 residences, which are almost identical in plan, have a long central passage from front to rear with light wells on both sides of the passages.
How is it significant?
Park Terrace is of architectural and historical importance to the State of Victoria.
Why is it significant?
The red brick terrace is architecturally important as a rare and generally intact 19th century single storey terrace of 3 dwellings designed to look like a substantial single occupancy residence, with few alterations/additions since the 19th century. It is the only known example of a terrace of this form in Victoria. Park Terrace is also of architectural significance as a fine example of the residential work of prominent Bendigo architect William Beebe.
Park Terrace is historically significant for its association with the prosperity of Bendigo, one of the major centres for gold mining in the 19th century.
Park Terrace, a red brick late Victorian terrace with Gothic and Queen Anne influences comprising three residences, was designed by William Beebe. It was originally built for JF Warren, and the three residences were leased to successful professional men of Bendigo. Construction was completed early 1892
The terrace is symmetrical with ornate steep pitched projecting gables incorporating a bay window at each end of the main wing. A convexed roofed verandah with cast iron frieze and brackets fronts the main wing. Stone steps, aligned with each front door, lead up to the verandah. The central residence's front two rooms, entry and verandah project forward of the main wing about 450mm. A smaller 'dormer type' ornate steep gable straddles the centre of the building. Below the gutter line are large quartz pebbles in the horizontal rough cast stucco. While the terrace appears to be parallel to the street, each of the 3 residences, which are almost identical in plan, have a long central passage from front to rear with light wells on both sides of the passages.
How is it significant?
Park Terrace is of architectural and historical importance to the State of Victoria.
Why is it significant?
The red brick terrace is architecturally important as a rare and generally intact 19th century single storey terrace of 3 dwellings designed to look like a substantial single occupancy residence, with few alterations/additions since the 19th century. It is the only known example of a terrace of this form in Victoria. Park Terrace is also of architectural significance as a fine example of the residential work of prominent Bendigo architect William Beebe.
Park Terrace is historically significant for its association with the prosperity of Bendigo, one of the major centres for gold mining in the 19th century.
Show more
Show less
-
-
PARK TERRACE - History
Contextual History:History of Place:
This fine red brick terrace, is Beebe’s contribution to the ‘Gothic revival’ in Bendigo. Built for J. F. Warren, the three residences were leased to successful professional men of Bendigo. Construction was completed early 1892.
Associated People: Owner WARREN, JF;PARK TERRACE - Permit Exemptions
General Exemptions:General exemptions apply to all places and objects included in the Victorian Heritage Register (VHR). General exemptions have been designed to allow everyday activities, maintenance and changes to your property, which don’t harm its cultural heritage significance, to proceed without the need to obtain approvals under the Heritage Act 2017.Places of worship: In some circumstances, you can alter a place of worship to accommodate religious practices without a permit, but you must notify the Executive Director of Heritage Victoria before you start the works or activities at least 20 business days before the works or activities are to commence.Subdivision/consolidation: Permit exemptions exist for some subdivisions and consolidations. If the subdivision or consolidation is in accordance with a planning permit granted under Part 4 of the Planning and Environment Act 1987 and the application for the planning permit was referred to the Executive Director of Heritage Victoria as a determining referral authority, a permit is not required.Specific exemptions may also apply to your registered place or object. If applicable, these are listed below. Specific exemptions are tailored to the conservation and management needs of an individual registered place or object and set out works and activities that are exempt from the requirements of a permit. Specific exemptions prevail if they conflict with general exemptions. Find out more about heritage permit exemptions here.Specific Exemptions:General Conditions:
1. All exempted alterations are to be planned and carried out in a manner which prevents damage to the fabric of the registered place or object.
2. Should it become apparent during further inspection or the carrying out of alterations that original or previously hidden or inaccessible details of the place or object are revealed which relate to the significance of the place or object, then the exemption covering such alteration shall cease and the Executive Director shall be notified as soon as possible.
3. If there is a conservation policy and plan approved by the Executive Director, all works shall be in accordance with it.
4. Nothing in this declaration prevents the Executive Director from amending or rescinding all or any of the permit exemptions.
5. Nothing in this declaration exempts owners or their agents from the responsibility to seek relevant planning or building permits from the responsible authority where applicable.
Exterior
* Minor repairs and maintenance which replace like with like.
* Demolition or removal of steel framed, Colorbond clad garages (but not replacement or additions to)
* Removal of extraneous items such as air conditioners, pipe work, ducting, wiring, antennae, aerials etc, and making good.
* Installation or repair of damp-proofing by either injection method or grouted pocket method.
* Repair or replacement of Colorbond paling fences and gates.
* Repair of picket fence and gates.
* Erection of small, plain (not "period") outbuildings including sheds, aviaries, kennels, poultry sheds and the like provided that they are not visible from the front garden and provided that no new outbuilding is larger than 10 square metres in floor area or 2.4 metres in height.
* Regular garden maintenance.
* Installation, removal or replacement of garden watering systems, provided the installation of the watering systems do not cause short or long term moisture problems to the building.
* Laying, removal or replacement of paving in the rear gardens and the courtyards.
* Repair, removal or replacement of existing garden structures.
Interior
* Painting of previously painted walls and ceilings provided that preparation or painting does not remove evidence of the original paint or other decorative scheme.
* Removal of paint from originally unpainted or oiled joinery, doors, architraves, skirtings and decorative strapping.
* Installation, removal or replacement of carpets and/or flexible floor coverings.
* Installation, removal or replacement of curtain track, rods, blinds and other window dressings.
* Installation, removal or replacement of hooks, nails and other devices for the hanging of mirrors, paintings and other wall mounted artworks.
* Refurbishment of bathrooms, toilets and or en suites including removal, installation or replacement of sanitary fixtures and associated piping, mirrors, wall and floor coverings.
* Installation, removal or replacement of kitchen benches and fixtures including sinks, stoves, (except slow combustion wood burning stove in rear kitchen room of units 140 and 142 Barnard Street), ovens, refrigerators, dishwashers etc and associated plumbing and wiring.
* Installation, removal or replacement of ducted, hydronic or concealed radiant type heating provided that the installation does not damage existing skirtings and architraves and provided that the location of the heating unit is concealed from view.
* Installation, removal or replacement of electrical wiring provided that all new wiring is fully concealed and any original light switches, pull cords, push buttons or power outlets are retained in-situ. Note: if wiring original to the place was carried in timber conduits then the conduits should remain in-situ.
* Installation, removal or replacement of bulk insulation in the roof space.
* Installation, removal or replacement of smoke detectors.
-
-
-
-
-
ANNE CAUDLE CENTRE, BENDIGO BENEVOLENT ASYLUM AND LYING-IN HOSPITAL
 Victorian Heritage Register H0992
Victorian Heritage Register H0992 -
BENDIGO TOWN HALL
 Victorian Heritage Register H0117
Victorian Heritage Register H0117 -
SPECIMEN COTTAGE
 Victorian Heritage Register H1615
Victorian Heritage Register H1615
-
"1890"
 Yarra City
Yarra City -
'BRAESIDE'
 Boroondara City
Boroondara City -
'ELAINE'
 Boroondara City
Boroondara City
-
-












