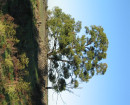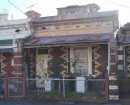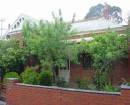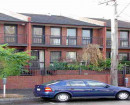WHITES SECOND (TIMBER ) HOMESTEAD
353 AMOS ROAD, CAPE BRIDGEWATER, GLENELG SHIRE
-
Add to tour
You must log in to do that.
-
Share
-
Shortlist place
You must log in to do that.
- Download report


Statement of Significance
White's Second Homestead is located adjacent to White's first homestead, at the termination of Amos Road, Cape Bridgewater. The homestead is a modest single storey timber building, which appears to date from the turn of the century. The house was built by Nicholas White, the son of John White, who owned the adjacent homestead, known as White's first homestead. The two buildings are located a short distance from each other. Nicholas WHite's homestead became known as White's second [house], and the original house was known as White's first [house]. The White's continued to farm the area, and descendants gradually married and took over various other properties in the area. This house continued in the White family for many years. The homestead is in good condition and retains a fair degree of integrity.
How is it significant?
White's second homestead is of historical significance to the Glenelg Shire.
Why is it significant?
White's Second Homestead is of historical significance for its links with the White family, and, when viewed with the adjacent property, known as White's first homestead, provides an example of a previous way of life, where small farms were viable enough for a father and son to simultaneously farm and make a living from.
-
-
WHITES SECOND (TIMBER ) HOMESTEAD - Usage/Former Usage
Continues as a residence
WHITES SECOND (TIMBER ) HOMESTEAD - Physical Description 1
White's second homestead is a modest, symmetrical timber building typical of the early twentieth century. It is surrounded by various timber outbuildings, including a garage to the north east, and what appears to be a timber and asbestos sheeting dairy to the west, and a small asbestos sheeting building to the south.
The main house is symmetrical, and although it has been built to face south, it addresses Amos Road (north) for the most part. The facade has a central door flanked by timber double hung sash windows. A bullnose corrugated iron verandah extends over the timber porch, supported by square timber posts. The roof is hipped corrugated iron and U shaped in plan, unusually addressing the road (typically, the U would face away from the access). A small chimney extends above the roofline on the west and east hip ridgelines, possibly servicing two fireplaces each. A timber skillion has been added to the west side of the house, possibly in the mid twentieth century.
There is little surviving of the original garden, other than a few shrubs to the east of the building, possibly due to the protection afforded from the harsh climate.WHITES SECOND (TIMBER ) HOMESTEAD - Physical Conditions
Fair
WHITES SECOND (TIMBER ) HOMESTEAD - Historical Australian Themes
Theme 3: Developing local, regional and national economies
3.5 Developing primary production
3.5.1 Grazing stock
3.5.2 Breeding animals
3.5.3 Developing agricultural industries
Theme 5: Working
5.8 working on the landHeritage Study and Grading
Glenelg - Glenelg Shire Heritage Study Part One
Author: Carlotta Kellaway, David Rhodes Mandy Jean
Year: 2002
Grading:Glenelg - Glenelg Heritage Study Stage Two (a)
Author: Heritage Matters
Year: 2006
Grading:
-
-
-
-
-
WHITE'S HOUSE
 Victorian Heritage Inventory
Victorian Heritage Inventory -
WHITES SECOND (TIMBER ) HOMESTEAD
 Glenelg Shire
Glenelg Shire -
WHITES FIRST HOMESTEAD
 Glenelg Shire
Glenelg Shire
-
1 Brockenshire Street
 Yarra City
Yarra City -
1 Bundara Street
 Yarra City
Yarra City -
1 Forster Street
 Hobsons Bay City
Hobsons Bay City
-
-











