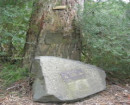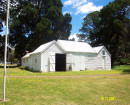WHITES FIRST HOMESTEAD
365 AMOS ROAD, CAPE BRIDGEWATER, GLENELG SHIRE
-
Add to tour
You must log in to do that.
-
Share
-
Shortlist place
You must log in to do that.
- Download report


Statement of Significance
White's first homestead is a simple stone building, located at the western end of Amos Road, adjacent to Discovery Bay. The house has been constructed in at least two phases and has three distinct elements. The original cottage, of limestone and drop-slab timber construction (?double check with owner) survives as the eastern wing of the current building. This section has a high pitched hipped roof, recently re-clad in corrugated iron. It is typical in its form and layout, with the central front door flanked by two twelve pane double hung sash windows. A chimney (possibly to a kitchen range) extends from the northern slope of the roof. A modern straight roof verandah has been placed across the facade of the building. The second part of the house is a small square room, situated at the southern end of the verandah, also built of limestone, accessed from the verandah. The function of this room is not clear. It has a low pitched hipped roof, clad in corrugated iron, with a twelve paned double hung sash window in the east and south walls. The third section is the west wing, built of limestone which is very similar in layout and plan to the east wing, but with a much lower hipped roof. It is symmetrical, with a central door flanked by double hung sash windows. The roof is a low pitched hip clad in new corrugated iron, with a modern straight roof verandah extending out some distance from the house. The house overall is in excellent condition and retains a high degree of integrity. No architect or builder has been associated with its construction, but it may be possible that Joshua Black, a local stone mason was responsible for its design and construction.
How is it Significant?
White's first homestead is of architectural and historical significance to the Glenelg Shire.
Why is it Significant?
White's first homestead is of architectural significance as it represents small settlers from the 1860s, who built in response to the harsh environment of the Cape Bridgewater area, and according to the materials surrounding them. Of further architectural significance is the clear sequence of development of the house, outlining the growing family and change of priorities over time. Of historical significance is the close association of the property with the White family for over 140 years. The Whites were important local members of the Cape Bridgewater community who shaped the development of the area, much of which was directed from this property.
-
-
WHITES FIRST HOMESTEAD - Usage/Former Usage
Continues as a residence
WHITES FIRST HOMESTEAD - Physical Description 1
White's first homestead is a stone building which has been built in at least two phases. The east wing is the first part, originally a simple symmetrical building divided into two rooms. The facade appears to have been constructed with dropped slabs of timber, with twelve pane double hung sash windows set on either side of a central door. The roof is a steep hip, probably clad with shingles originally, and later corrugated iron, but has recently been reclad in Zincalume. The walls and window lintels are constructed of limestone in irregular sizes, taken from the surrounding coastal landscape. The north wall of the cottage has a large kitchen fireplace included inside the building, and a limestone chimney extending above the roof. A modern straight roof corrugated iron verandah, affixed to the wall of the building is supported on square timber posts. According to Gordon Stokes (Pers. Comm., 2006), the building prior to its recent renovations had timbers in the round as rafters, and some evidence of recycled timbers, which may have been from ship wrecks.
The later sections of the building, being a small square building to the south and a much more substantial wing to the west were probably constructed at the same time. They both exhibit shallow hipped roofs (now clad in Zincalume) of the same pitch, and are built in the same materials as the earliest part of the residence, but if anything, with less attention to defined courses.
The small square building sits at the south end of the verandah, and would have served a dual function to block the cold south winds as well as provide extra room for the growing needs of the family. A door from the verandah opens into this room. A twelve paned double hung sash window is set into the east wall and one in the south wall. A substantial limestone chimney extends above the roofline. The western wing is rectangular in plan, with massed limestone walls, with limestone lintels. The western elevation is symmetrical, and similar to the eastern, with a central door flanked by double hung sash windows. A large modern straight roof verandah extends from the roofline. The verandah is corrugated iron, supported on timber posts.
Paving has recently been completed around the house. The interiors have not been inspected.WHITES FIRST HOMESTEAD - Physical Conditions
Excellent
WHITES FIRST HOMESTEAD - Historical Australian Themes
Theme 3: Developing local, regional and national economies
3.5 Developing primary production
3.5.1 Grazing stock
3.5.2 Breeding animals
3.5.3 Developing agricultural industries
Theme 5: Working
5.8 working on the landTheme 3: Developing local, regional and national economies
3.5 Developing primary production
3.5.1 Grazing stock
3.5.2 Breeding animals
3.5.3 Developing agricultural industries
Theme 5: Working
5.8 working on the landHeritage Study and Grading
Glenelg - Glenelg Shire Heritage Study Part One
Author: Carlotta Kellaway, David Rhodes Mandy Jean
Year: 2002
Grading:Glenelg - Glenelg Heritage Study Stage Two (a)
Author: Heritage Matters
Year: 2006
Grading:
-
-
-
-
-
WHITE'S HOUSE
 Victorian Heritage Inventory
Victorian Heritage Inventory -
WHITES SECOND (TIMBER ) HOMESTEAD
 Glenelg Shire
Glenelg Shire -
WHITES FIRST HOMESTEAD
 Glenelg Shire
Glenelg Shire
-
'The Pines' Scout Camp
 Hobsons Bay City
Hobsons Bay City -
106 Nicholson Street
 Yarra City
Yarra City -
12 Gore Street
 Yarra City
Yarra City
-
-











