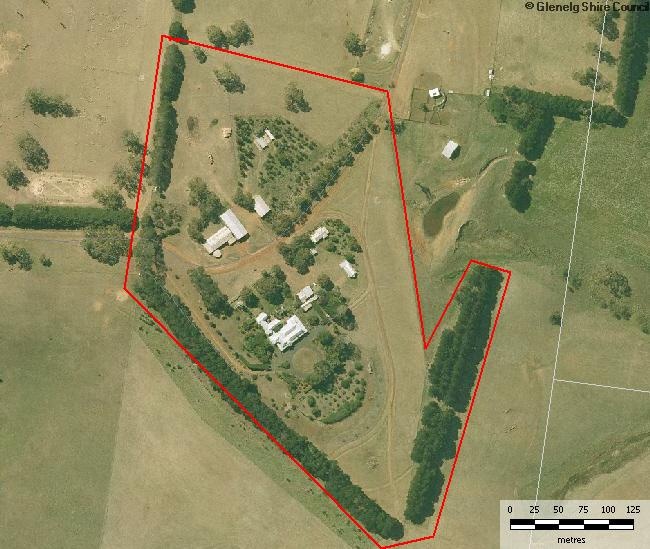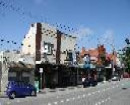WANDO ESTATE HOMESTEAD COMPLEX
1550 CASTERTON-EDENHOPE ROAD, WANDO BRIDGE, GLENELG SHIRE
-
Add to tour
You must log in to do that.
-
Share
-
Shortlist place
You must log in to do that.
- Download report



Statement of Significance
The first homestead and woolshed of Wando Estate, or Wando Station or Wando B as it was known in earlier days, were located on the east bank of the Wando River, approximately 1.5km south-east of the present homestead. The squatting run had been taken up by William Corney in 1840 and he purchased the Pre-emptive Right in 1852. The property passed through various hands and in c1886, Wando Station was purchased by the Broughton Bros. reputedly for 'somewhere about a hundred thousand pounds'. William Broughton, who lived on the station, commissioned well-known Melbourne architect H.B. Gibbs to design a new homestead and tenders were called in 1894. The successful contractor was Mr. Henningsen, who was responsible for many important buildings in Melbourne, and the clerk of works was Mr. Henry Kohn of Merino. It was described fulsomely in the local press as a mansion of 17 rooms. The large timber residence is a late and conservative example of the Italianate style, although it does include very rich decoration and finishes typical of Melbourne's 'boom' mansions. The plan is unusual for its transverse disposition and semi-detached kitchen wing. The homestead is set in an extensive and now mature compartmentalized garden. In the early twentieth century the property passed to the Armytage family. The integrity of the building has been compromised by the loss of some detailing after WW2 and other alterations. It is mostly in very good condition. A new woolshed was built after WW2 and other cottages were built about the same time.
How is it Significant?
Wando Estate Homestead is of historical, social and architectural significance to the Glenelg Shire.
Why is it Significant?
Wando Estate Homestead is of historical significance for its direct associations with the Broughton and Armytage families and, indirectly, with several other prominent early pastoral families. It is of social significance for its construction by local workmen, using materials provided by local firms, during a period of state-wide economic depression in what appears to have been a conscious effort at philanthropy. It is of architectural significance as a rural work of the prominent architect, Harry B. Gibbs, which although grand, richly detailed and unusual in its planning, is still conservative in its late use of the Italianate style. It is of further interest for its association with the Melbourne contractor, Henningsen and for its construction under the supervision of a clerk of works, Henry Kohn of Merino.
-
-
WANDO ESTATE HOMESTEAD COMPLEX - Usage/Former Usage
residential and pastoral
WANDO ESTATE HOMESTEAD COMPLEX - Physical Description 1
The second Wando Estate homestead, built in 1894, is a large, single-storey asymmetrical dwelling in the Italianate style. A contemporary report describes it incorrectly as 'of Queen Anne design' (Casterton News, 20/7/1894). The facade is mock ashlar and the side walls are weatherboard. The chimneys are cement rendered brick with elaborate but conventional cornices. The house faces east and the plan is transverse with an overall frontageof 400 feet (123m). There is a timber verandah across the front and on both side elevations although the original cast iron trimmings have been removed. The original timber floor was replaced with concrete and the posts now stand on low piers. Twentieth century enclosures at both ends of the verandah have been removed. The four-panelled front door, with symmetrical side and fan lights, is slightly south of the centre of the facade. A projecting polygonal bay window to the south, associated with the drawing room, interrupts the verandah. The bay has a central double hung sash window and narrow windows on either side. The fenestration of the three northern rooms, presumably bedrooms, includes a double hung sash window, a tripartite double hung sash window and a pair of French doors. The southernmost room, possibly a morning room has double hung sash windows. The eaves have paired timber brackets and the hipped roofs were clad with Decramastic© sheeting sometime after 1970.
The front hall is 2.6m x 5.7m and is divided from the transverse hall by a large arch supported by panelled Tuscan pilasters decorated by a simple floral molding and surmounted by a keystone decorated with a woman's face. The elaborate ceiling rose is elliptical and the cornices are substantial. The drawing room is large with an inlaid timber and mirrored mantelpiece, typical of the late nineteenth century, on the opposite wall from the hall. The contemporary description states that 'The floors are of the whitest of pine, and the doors, and skirting boards, are finished off in substantial oak graining' (ibid.). At some time in the earlier twentieth century the walls have been lined to 2m with Blackwood panelling, once painted but now polished. The cornices which include a plaster frieze and the ceiling rose are very elaborate. The dining room, which faces south, is almost equally rich in its decoration although the mantelpiece is mottled grey marble and there is no plaster frieze. A side passage leads to the service wing. A butler's pantry and a storeroom open off the side passage. The transverse hall is divided into three by archways. The 'best' bedroom was described as 'in keeping with the sumptuousness of the drawing room. Its general size and loftiness being [is] at once striking. The wardrobe is finished off in bird's eye maple with walnut moldings, walnut mantelpiece, beautifully carved with gold enrichments' (ibid.). It is not clear if the wood was actually bird's eye maple and walnut or merely grained in the fashion of the time. Other bedrooms open off to the west and there is a large bathroom which retains its central cast iron bath and chrome plated fittings and shower screen. The transverse hall returns to give access to rooms on the north elevation, including one room which appears to have been the homestead's office. All the main rooms retain rare timber curtain valences, presumably polished originally or possibly grained but now painted. The valence in the drawing room is the most elaborate.
The service wing which is perpendicular to the front wing is also weatherboard. It includes the kitchen, storerooms and staff accommodation. It is said to be built over extensive cellars and there is an underground tank, 7.7m deep and 5.5m in diameter. The contemporary description mentions that 'Large stabling is also being provided with 16 stalls, harness room, chaff cutting room, coach, buggy house, etc.' (ibid.).
The extensive garden is divided into traditional compartments. In front of the house there is an extensive main garden with a large carriage circle with lawn in the centre and surround by lawn, trees and large shrubs. The main trees are a Radiata Pine and an Ash. Further to the east and beyond a low hedge there is an orchard. To the south near the main entrance there is further lawn which may have been a tennis court. High Cypress hedges divide the drive from further sections. At the rear of the house there is a courtyard and service yards.WANDO ESTATE HOMESTEAD COMPLEX - Physical Conditions
The front wing of the house is in excellent condition having been renovated in the last ten years but its integrity suffers from the loss of the cast iron decoration of the verandah and the replacement of the corrugated iron roof. The service wing is in good to fair condition. The garden remains substantially intact to its post-WW2 state and is in good condition.
WANDO ESTATE HOMESTEAD COMPLEX - Historical Australian Themes
Theme 3: Developing local, regional and national economies
3.5 Developing primary production
3.5.1 Grazing stock
Theme 5: Working
5.8 Working on the landHeritage Study and Grading
Glenelg - Glenelg Shire Heritage Study Part One
Author: Carlotta Kellaway, David Rhodes Mandy Jean
Year: 2002
Grading:Glenelg - Glenelg Heritage Study Stage Two (a)
Author: Heritage Matters
Year: 2006
Grading:
-
-
-
-
-
WANDO ESTATE HOMESTEAD COMPLEX
 Glenelg Shire
Glenelg Shire
-
"1890"
 Yarra City
Yarra City -
'BRAESIDE'
 Boroondara City
Boroondara City -
'ELAINE'
 Boroondara City
Boroondara City
-
-










