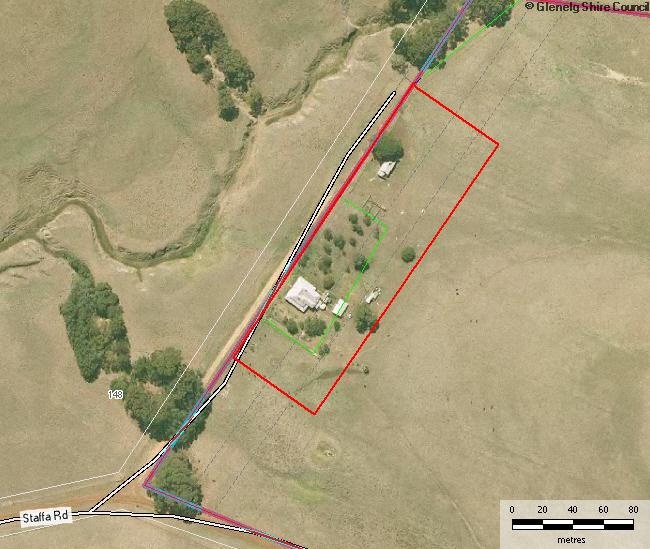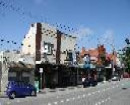Tulleigh
74 STAFFA ROAD, CASTERTON, GLENELG SHIRE
-
Add to tour
You must log in to do that.
-
Share
-
Shortlist place
You must log in to do that.
- Download report



Statement of Significance
The former residence of selector, Charles Joseph Koch (1840-1900), located at 74 Staffa Road, Casterton was a substantial and is now an increasingly rare example of the homesteads built as a result of the Land Selection Acts of the 1860s. Koch, who became the 'largest farmer in the district', was born in Hanover, Germany. He married Sarah Foster Stanford in 1866 with whom he had six children, establishing a family still represented in the district. The homestead was built in two parts. The earlier vernacular section dates from the 1870s, and is constructed of local ironstone with hand made local red brick detail around the doors and windows. The later section is also constructed with local stone and brickwork, but appears to have been built by local builder, J. Wiltshire, who was responsible for supplying the bricks and for building the Casterton Roman Catholic Parish Hall in 1900. The bricks for both the new section of the Koch Residence and the Parish Hall appear to be the same. This section is a conservative interpretation of the Italianate style. It is not known whether an architect was involved with the new section of the Koch residence, and it is unlikely that an architect designed the earlier wing. The interiors of the newer section are fine, with timber and marble fire surrounds and mantles in each room, and fine joinery detail on the doors, door surrounds, windows and skirting boards. The house retains an excellent degree of integrity and is in very good condition.
How is it significant?
The former Koch residence is of architectural and historical significance to the Glenelg Shire.
Why is it significant?
The former Koch residence and its allotment, acquired more than 130 years ago, has historical significance as an increasingly rare survivor of the many farm properties established in the Glenelg Shire by selectors during the later 1860s and 1870s on land previously occupied by pioneer squatting families. It is architecturally significant as an example of the way that building fabric and construction techniques can illustrate the changing fortunes of owners. The early, vernacular section represents C. J. Koch's beginnings as a small modest selector, while the newer section with its sense of style and refinement, represents his success as a pastoralist and large farmer.
-
-
Tulleigh - Usage/Former Usage
Residence
Tulleigh - Physical Description 1
The former Koch Residence is located on the north side of Staffa Road, over looking a small tributary creek which flows into the Wannon River at Sandford. The house addresses the view and is generally T-shaped in plan. The earlier part of the house is located to the rear of the main building and is constructed of basalt (or local ironstone?) with hand made red brick detail imitating stone quoins around the segmentally arched window and doorway openings. It appears to have been vernacular in style. The windows in this section are twelve-paned double-hung sashes. Immediately above the windows, a row of header bricks defines the original ceiling height. At a later stage, probably when the front section was built, at least six further courses of bricks have been added to bring both ceiling heights into alignment. This rear section of the house is thought to date from the early 1870s, and is believed to be the original selector's home built by Charles Joseph Koch.
The front section of the house is also built of local stone. It adopts a restrained, conservative version of the conventional Italianate style. The window and door openings, although grander and with single panes of plate glass in each sash, replicate those in the earlier section of the house, using the same pitch of segmental arch, with brickwork used to detail and imitate stone quoins around openings. The dark brown bricks used in this section are very similar to those used in the Catholic Parish Hall built by J. Wiltshire in 1900 in Casterton. The bricks used at the Parish Hall were said to have been "... manufactured in the contractor's own kilns at Branxholme and Portland ..." (Casterton News, 01/09/1900, p.2). It is possible that the same builder constructed the new section of this building, using bricks from the Branxholme or Portland area. The front part of the house is traditional in plan, having a central passageway with four main rooms opening off the wide hall. The facade is symmetrical, with a large window located either side of a typical late nineteenth century door with red and blue glass used as side lights. The interiors of the newer section have grained joinery and marble mantle pieces in each room. It is thought that this section of the house dates from between 1890 and 1900. The concrete verandah dates from the mid nineteenth century (Kent, J., 2006)All of the roofs are hipped corrugated iron. A corrugated iron verandah surrounds the newer section of the house on three sides. The verandah is supported by cast iron 'barley sugar' columns. The brackets and frieze of the verandah are now missing. The concrete verandah is probably from the twentieth century.Tulleigh - Physical Conditions
Very good
Tulleigh - Historical Australian Themes
3.5: Developing primary production
3.5.1: Grazing stock
3.5.2: Breeding animals
3.5.3: Developing agricultural industries
3.9: Farming for commercial profit
3.12: Feeding people
3.12.2: Developing sources of fresh local produce
5.1: Working in harsh conditions
5.8: Working on the landHeritage Study and Grading
Glenelg - Glenelg Shire Heritage Study Part One
Author: Carlotta Kellaway, David Rhodes Mandy Jean
Year: 2002
Grading:Glenelg - Glenelg Heritage Study Stage Two (a)
Author: Heritage Matters
Year: 2006
Grading:
-
-
-
-
-
Tulleigh
 Glenelg Shire
Glenelg Shire
-
'Boonderoo', House and Outbuildings
 Greater Bendigo City
Greater Bendigo City -
'Riverslea' house
 Greater Bendigo City
Greater Bendigo City -
1 Adam Street
 Yarra City
Yarra City
-
-










