Back to search results
AUSTIN HALL AND TERRACE COMPLEX
217A YARRA STREET GEELONG, GREATER GEELONG CITY
AUSTIN HALL AND TERRACE COMPLEX
217A YARRA STREET GEELONG, GREATER GEELONG CITY
All information on this page is maintained by Heritage Victoria.
Click below for their website and contact details.
Victorian Heritage Register
-
Add to tour
You must log in to do that.
-
Share
-
Shortlist place
You must log in to do that.
- Download report
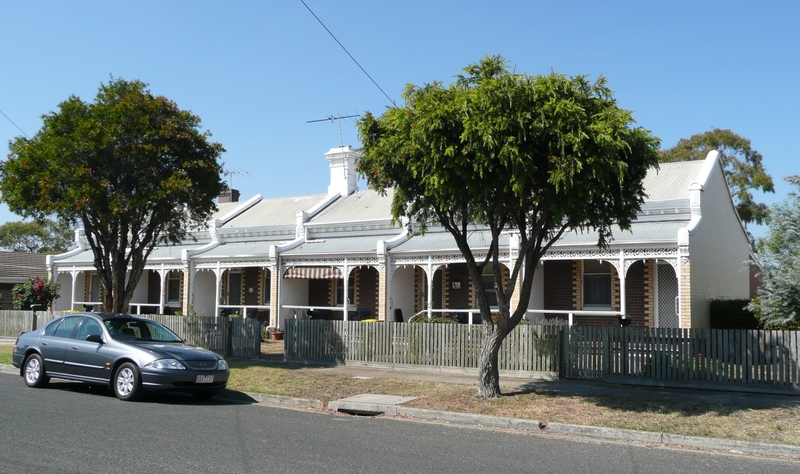
AUSTIN HALL AND TERRACE COMPLEX SOHE 2008

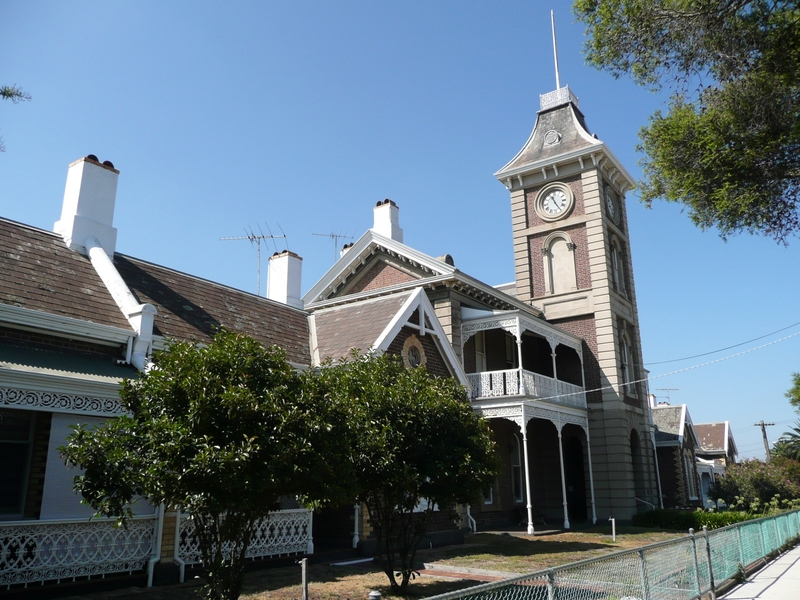
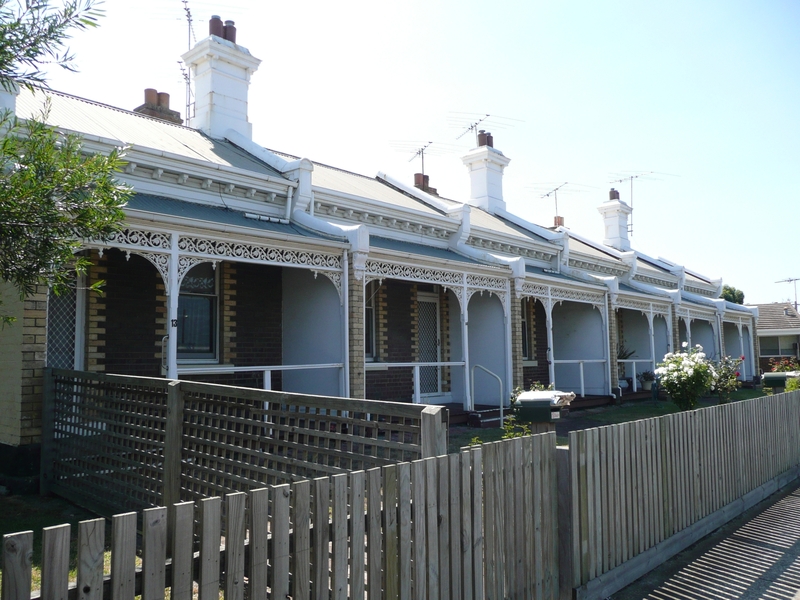
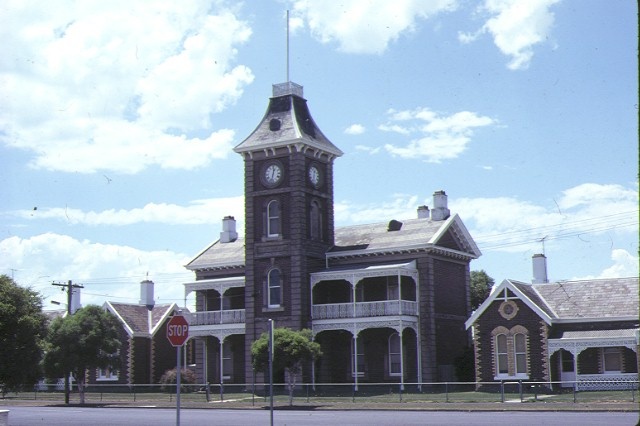
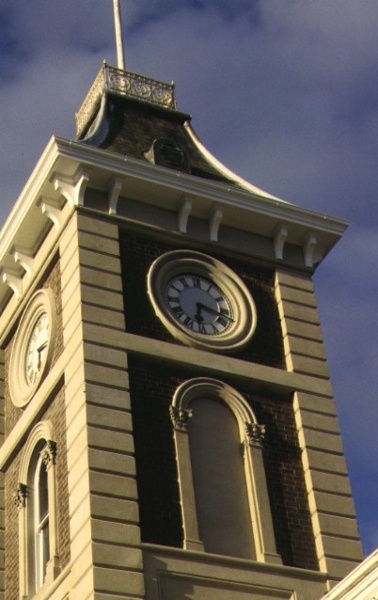
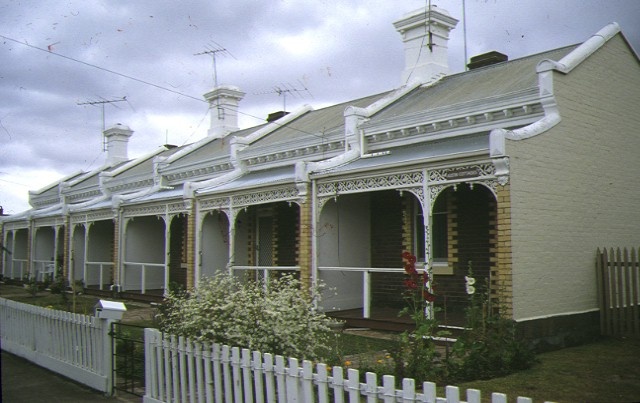

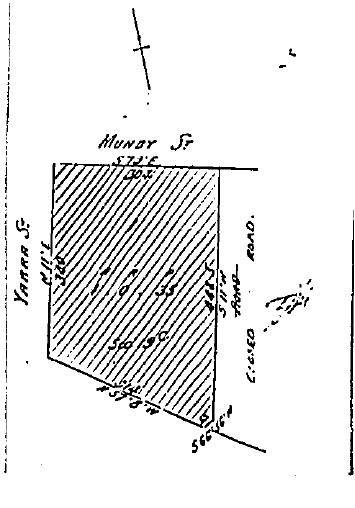
On this page:
Statement of Significance
The Austin hall and terraces complex comprises two rows of six cottages facing the railway station and Mundy street (1887), Austin hall and its tower and the Austin terrace of four buildings (1888) and a handsome clock in the Jubilee hall tower in 1889. The foundation stone of the complex was laid on 14 August 1886, the anniversary of the birthday of Mrs Elizabeth Austin of Barwon Park, who endowed the institution. The twelve Elizabeth Austin cottages were opened in august 1887. Designed by the notable architect, Joseph Watts, the complex was constructed to provide accommodation for 'women of the educated classes in reduced circumstances' and was managed by the Geelong Ladies Benevolent Association. The body now known as the Geelong and Western District Ladies Benevolent Association has functioned as a vital charitable institution from 1886 until the present day. The complex, the association and the homes are used still as benevolent homes. the buildings are in Victorian dichromatic brickwork (except for Austin hall which is monochromatic) with gabled roofs of slate. Austin hall (formerly jubilee hall) is a Victorian eclectic symmetrical building of two storeys with a three storey central clock tower the rusticated quoins and rusticated arched entry at the base of thee clock tower are of cement. The slate gabled roof of Austin hall is banded and has unusual eaves detail with the eaves and underside of projecting gables being supported on decorative curved timber brackets. The clock tower has a bell cast roof of slate. The exterior of Austin hall is intact and the interior has had only minor alterations. The terrace rows are also intact externally with only minor interior alterations. Mrs Elizabeth Austin, the benefactress, was the widow of Thomas Austin (1815-1871), early settler and pastoralist, who made a fortune in the wool trade. The Austin's owned Barwon park, a well-stocked
estate of 29,000 acres with a magnificent mansion. After her husbands death, Elizabeth founded the Austin hospital in Heidelberg and the Austin homes in Geelong, and was involved in a number of other charitable works.
The Austin hall and terrace complex has both architectural and historical significance;
1. It is one of the most notable works of the distinguished Geelong architect, Joseph Watts.
2. The buildings, which comprise two rows of six cottages facing the railway station and Mundy street(1887), Jubilee hall and its Tower and Jubilee terrace of four buildings (1888) and a handsome clock in the Jubilee hall tower (1889)
is of importance as an intact Victorian complex of residential buildings constructed for benevolent purposes. (Jubilee hall and terrace is now known as Austin hall and terrace)
3. The complex is remarkable in its consistency of style and detailing and forms a visually cohesive and exceptional group.
4. The complex has historical importance for its associations with the notable benefactress, Mrs Elizabeth Austin of Barwon park, widow of Thomas Austin (1815-1871), early settler and pastoralist who made a fortune in the colonial
wool trade. Mrs Austin also endowed the Austin hospital in Heidelberg.
5. The buildings have importance for their associations with the early history of Geelong, particularly during the Victorian era. The original names of Jubilee hall and Jubilee terrace commemorated the Jubilee year of the reign of Queen Victoria.
6. The complex is notable for its associations with the Geelong Ladies Benevolent Association (now known as the Geelong and Western District Benevolent Association) which has functioned as a vital charitable institution from 1886 until the present day. The complex of buildings remains management of the association and is used still for its original purpose as a benevolent home.
7. The complex has interest for its associations with the history of Victorian women, being founded and endowed by a woman, owned and managed by a charitable institution run by women and designed to provide accommodation for "women of educated classes in reduced circumstances".
estate of 29,000 acres with a magnificent mansion. After her husbands death, Elizabeth founded the Austin hospital in Heidelberg and the Austin homes in Geelong, and was involved in a number of other charitable works.
The Austin hall and terrace complex has both architectural and historical significance;
1. It is one of the most notable works of the distinguished Geelong architect, Joseph Watts.
2. The buildings, which comprise two rows of six cottages facing the railway station and Mundy street(1887), Jubilee hall and its Tower and Jubilee terrace of four buildings (1888) and a handsome clock in the Jubilee hall tower (1889)
is of importance as an intact Victorian complex of residential buildings constructed for benevolent purposes. (Jubilee hall and terrace is now known as Austin hall and terrace)
3. The complex is remarkable in its consistency of style and detailing and forms a visually cohesive and exceptional group.
4. The complex has historical importance for its associations with the notable benefactress, Mrs Elizabeth Austin of Barwon park, widow of Thomas Austin (1815-1871), early settler and pastoralist who made a fortune in the colonial
wool trade. Mrs Austin also endowed the Austin hospital in Heidelberg.
5. The buildings have importance for their associations with the early history of Geelong, particularly during the Victorian era. The original names of Jubilee hall and Jubilee terrace commemorated the Jubilee year of the reign of Queen Victoria.
6. The complex is notable for its associations with the Geelong Ladies Benevolent Association (now known as the Geelong and Western District Benevolent Association) which has functioned as a vital charitable institution from 1886 until the present day. The complex of buildings remains management of the association and is used still for its original purpose as a benevolent home.
7. The complex has interest for its associations with the history of Victorian women, being founded and endowed by a woman, owned and managed by a charitable institution run by women and designed to provide accommodation for "women of educated classes in reduced circumstances".
Show more
Show less
-
-
AUSTIN HALL AND TERRACE COMPLEX - Permit Exemptions
General Exemptions:General exemptions apply to all places and objects included in the Victorian Heritage Register (VHR). General exemptions have been designed to allow everyday activities, maintenance and changes to your property, which don’t harm its cultural heritage significance, to proceed without the need to obtain approvals under the Heritage Act 2017.Places of worship: In some circumstances, you can alter a place of worship to accommodate religious practices without a permit, but you must notify the Executive Director of Heritage Victoria before you start the works or activities at least 20 business days before the works or activities are to commence.Subdivision/consolidation: Permit exemptions exist for some subdivisions and consolidations. If the subdivision or consolidation is in accordance with a planning permit granted under Part 4 of the Planning and Environment Act 1987 and the application for the planning permit was referred to the Executive Director of Heritage Victoria as a determining referral authority, a permit is not required.Specific exemptions may also apply to your registered place or object. If applicable, these are listed below. Specific exemptions are tailored to the conservation and management needs of an individual registered place or object and set out works and activities that are exempt from the requirements of a permit. Specific exemptions prevail if they conflict with general exemptions. Find out more about heritage permit exemptions here.
-
-
-
-
-
FORMER GEELONG GRAMMAR SCHOOL
 Victorian Heritage Register H0188
Victorian Heritage Register H0188 -
CHRIST CHURCH
 Victorian Heritage Register H0186
Victorian Heritage Register H0186 -
LEYTON AND ROCHFORD
 Victorian Heritage Register H0562
Victorian Heritage Register H0562
-
'Lawn House' (Former)
 Hobsons Bay City
Hobsons Bay City -
1 Fairchild Street
 Yarra City
Yarra City -
10 Richardson Street
 Yarra City
Yarra City
-
-












