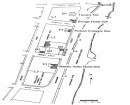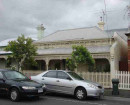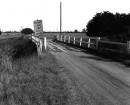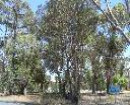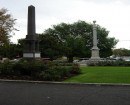Back to search results
WALMSLEY HOUSE
CNR ROYAL PARADE AND GATEHOUSE STREET AND 161 GATEHOUSE STREET, PARKVILLE, MELBOURNE CITY
WALMSLEY HOUSE
CNR ROYAL PARADE AND GATEHOUSE STREET AND 161 GATEHOUSE STREET, PARKVILLE, MELBOURNE CITY
All information on this page is maintained by Heritage Victoria.
Click below for their website and contact details.
Victorian Heritage Register
-
Add to tour
You must log in to do that.
-
Share
-
Shortlist place
You must log in to do that.
- Download report
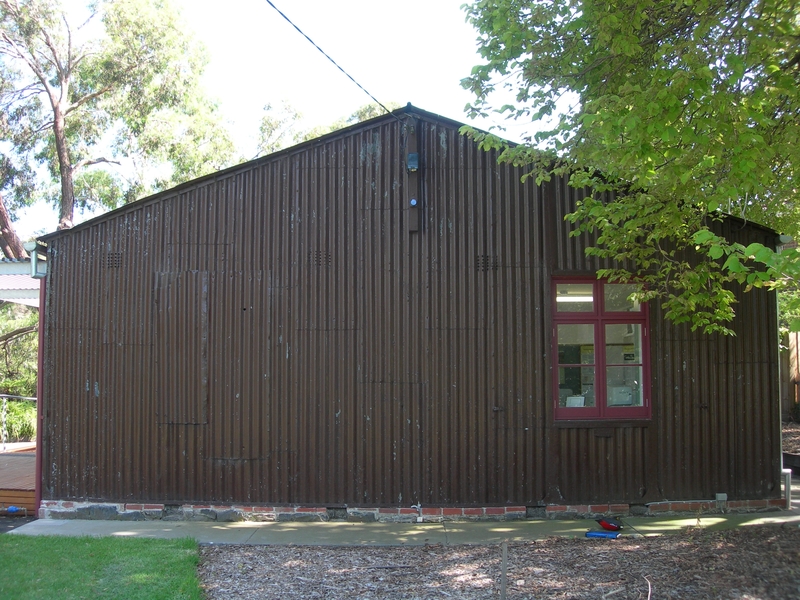
THE WALMSLEY HOUSE SOHE 2008

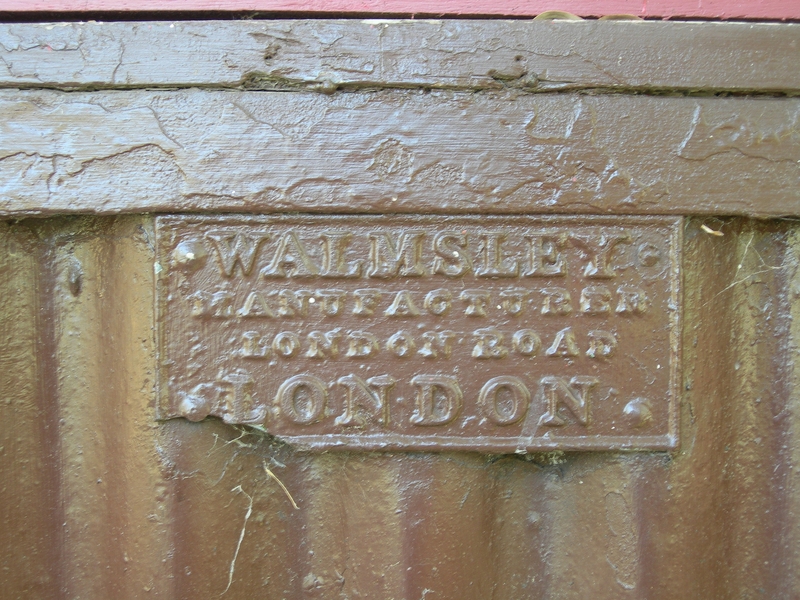


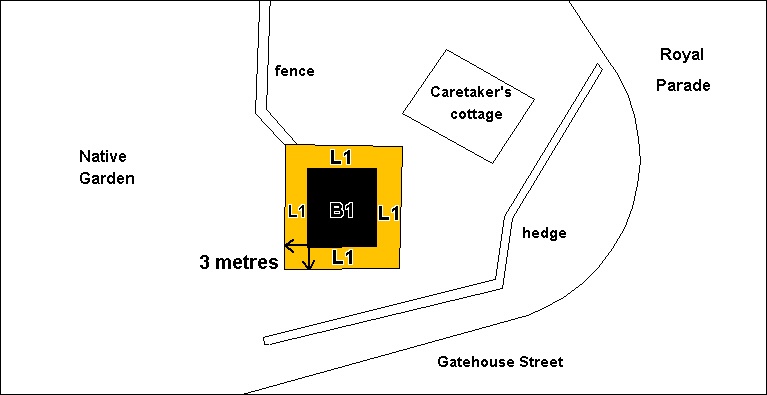



On this page:
Statement of Significance
What is significant?
Prefabricated iron houses were amongst the thousands of prefabricated iron and timber buildings imported to Victoria following the first gold rushes of 1851. Prefabricated buildings overcame the problem of scarce and expensive labour in the colony. Not only houses, but warehouses, shops and churches were imported to Victoria.
The Walmsley House, located at an entrance to Royal Park, is a prefabricated iron house imported to Victoria by the colonial government in 1854. The dimensions, 32 feet x 28 feet (9.75m x 8.5m), and construction of this building is identical to that shown on a plan provided by the Colonial Architect, Henry Ginn, in 1853 for guidance in the erection of twelve iron houses at the Police Depot, Richmond. In 1852 Ginn had recommended to Lieutenant-Governor La Trobe that iron houses be imported for the use of public servants, and he provided a specification. In 1854 thirty-six iron houses arrived, ten of which were sent to the Police Depot at Richmond, with others known to have been erected for the Colonial Surgeon, the Registrar General and the Steam Navigation Board. The original location of the Walmsley House is not known.
The earliest reference to an iron building on this site is 1862, although it has been claimed that the Walmsley House was utilised at its current location prior to then as a barracks for mounted troopers in charge of gold escorts. In 1862 Frances Meaker became bailiff of Royal Park and occupied the house. In 1905 his son, Mr Charles Meaker, succeeded him in retirement. The Royal Park Trustees minutes record in 1871 that there were two iron cottages in the Park, both unbearably hot in the summer. The location of the second house is not known.
The house is constructed from a lightweight frame of 2 inches x 2 inches (51mm x 51mm) angle iron comprising top and bottom plates, corners, window and door jambs. The iron is joined on the bottom plate by gussett connections. It is clad with vertical corrugated iron sheets. Beneath a window on the south side is a rectangular nameplate bearing the manufacturer?s details, ?Walmsley, Manufacturer, London Road, London?. The east wall has a set of corrugated iron shutters. The gable roof is tied with two wrought-iron tie rods. None of the original interior has survived. The house was painted and this has removed evidence of markings used to assist joining the pieces together on site. The corrugated iron roof sheeting is unpainted on the inside but no markings have been found.
The Walmsley House is identical to the remains of another iron house at Inverliegh, which bears the nameplate of manufacturer John Walker of Millwall, London. The Inverleigh house has a full length verandah, which also shows on an 1890s plan of the Walmsley House, but has subsequently been removed. Walker was exporting buildings from 1849 and was almost certainly the contractor for the thirty-six houses that arrived in 1854. Given the identical details, it is likely that Walker must have subcontracted some of the government order to Walmsley.
How is it significant?
The Walmsley House is of architectural and historical significance to the State of Victoria.
Why is it significant?
The Walmsley House is architecturally significant as a rare surviving example of a prefabricated iron house. Several iron houses imported by migrants have survived including mansion sized buildings Corio Villa in Geelong and Tintern, Toorak. Three smaller cottage size residences by three different manufacturers survive in Coventry Street, South Melbourne, two of which have been relocated from other sites. Other prefabricated iron houses survive at Moe, Swan Hill and a two storey example at Yapeen. The Walmsley House is significant as one of the thirty-six buildings known to have been imported by the government for the use of public servants. It is one of only two buildings known to be by Walmsley, the other being an iron cottage located in the Royal Botanic Gardens.
The Walmsley House is historically significant as one of the earliest buildings in Royal Park. It is known to have been located at the corner of Gatehouse Street since 1862 and may have been there even earlier. It has functioned continuously as Royal Park rangers? accommodation or storage since 1862.
Show more
Show less
-
-
WALMSLEY HOUSE - History
By 1862 at least the Walmsley House was a ranger’s house, and for at least the next seventy years was occupied by the Meaker family (Miles Lewis, The Walmsley House Royal Park, February 1998, p x, referencing W A Sanderson, ‘Royal Park’, Victorian Historical Magazine, XIV, 3 (May 1932), p 17.)
In 1871 the Trustees’ minutes recorded that the two iron cottages at the gates of Royal Park should be provided with raised wooden roofs to protect the inmates against the intolerable heat generated in these buildings during the summer months. (Royal Park Cultural Heritage Study p 32).
"Visitors to the Zoological Gardens are apt to pass unnoticed the quaint little lodge which faces the terminus of the horse-tram line. The building is one of the oldest landmarks in Melbourne. Constructed of Scotch iron, it was shipped in sections from England to Australia in the early days of the colony the late Mr Meaker, the Crown Lands bailiff at Royal Park, occupied it. The house still bears a plate bearing the name of the maker Walmsley, London Road, London. When Royal Park was bush land the lodge was utilised as barracks for the mounted troopers in charge of gold escorts" (Argus, 28 August 1923 p 7 Quoted in Royal Park Cultural Heritage Study p 32).
Mr Frances Meaker, who became Chief Ranger and Bailiff of the Park in August 1870, in succession to Mr Lissignol, was employed upon his arrival in Victoria in July, 1859, at Experimental Farm, from where he was transferred to the park in 1862. He was a well-known figure in the Park during his long term of office he was succeeded in his retirement in 1905 by his son, Mr Charles Meaker, the present bailiff. Mr Francis Meaker died in 1910 (article by W A Sanderson, Victorian Historical Magazine, Vol XiV, No 3 May 1932).WALMSLEY HOUSE - Permit Exemptions
General Exemptions:General exemptions apply to all places and objects included in the Victorian Heritage Register (VHR). General exemptions have been designed to allow everyday activities, maintenance and changes to your property, which don’t harm its cultural heritage significance, to proceed without the need to obtain approvals under the Heritage Act 2017.Places of worship: In some circumstances, you can alter a place of worship to accommodate religious practices without a permit, but you must notify the Executive Director of Heritage Victoria before you start the works or activities at least 20 business days before the works or activities are to commence.Subdivision/consolidation: Permit exemptions exist for some subdivisions and consolidations. If the subdivision or consolidation is in accordance with a planning permit granted under Part 4 of the Planning and Environment Act 1987 and the application for the planning permit was referred to the Executive Director of Heritage Victoria as a determining referral authority, a permit is not required.Specific exemptions may also apply to your registered place or object. If applicable, these are listed below. Specific exemptions are tailored to the conservation and management needs of an individual registered place or object and set out works and activities that are exempt from the requirements of a permit. Specific exemptions prevail if they conflict with general exemptions. Find out more about heritage permit exemptions here.Specific Exemptions:
General Conditions:
1. All alterations are to be planned and carried out in a manner that prevents damage to the fabric of the registered place or object.
2. Should it become apparent during further inspection or the carrying out of alterations that original or previously hidden or inaccessible details of the place or object are revealed which relate to the significance of the place or object, then the exemption covering such alteration shall cease and the Executive Director shall be notified as soon as possible.
3. If there is a conservation policy and plan approved by the Executive Director, all works shall be in accordance with it.
4. Nothing in this declaration prevents the Executive Director from amending or rescinding all or any of the permit exemptions.
5. Nothing in this declaration exempts owners or their agents from the responsibility to seek relevant planning or building permits from the responsible authority where applicable.
*Minor maintenance and repairs that replace like materials with like materials.
* Removal of the office in south-east corner of building
* Removal of studs, timber posts and ceiling to interior providing no damage is caused to the prefabricated structure.WALMSLEY HOUSE - Permit Exemption Policy
The Royal Park Master Plan (1999) states:
“The Australian Native Garden be provided with toilets, shelter, picnic and barbeque facilities. Interpretive information should be provided in association with the existing buildings.” (p 20, paragraph 62)
Future use of the Walmsley House as an interpretive centre would be a good reuse of the building. Relocation of the building would require a permit. Other prefabricated iron buildings have been relocated, but this building has a long history associated with the Native Garden and Royal Park at its current location.
The Walmsley House is currently partly used for storage and partly as an office for park rangers. The building is intact on three sides plus the roof. The north side has been replaced with steel doors. Any future consideration of replacement of the steel doors should be in consultation with Heritage Victoria.
The most important material is the angle-iron frame (including door and window jambs), corrugated iron cladding to walls and roof, and the iron tie rods above the ceiling. This material should not be replaced without a permit.
Internally, all evidence of the original plan, including partition walls, doors etc have been removed. A small office has been created in the south-east corner. Structural support for the ceilings has been provided by the insertion of recycled timber studs along the walls, and by timber posts. This material is not considered historically significant. Permits are not required for removing these recent interior additions, including the timber studs, timber posts, ceiling and the office.
The exterior of the building should not be altered without a permit.
-
-
-
-
-
ST JUDES ANGLICAN CHURCH
 Victorian Heritage Register H0014
Victorian Heritage Register H0014 -
RESIDENCE
 Victorian Heritage Register H0095
Victorian Heritage Register H0095 -
ORMOND COLLEGE
 Victorian Heritage Register H0728
Victorian Heritage Register H0728
-
..esterville
 Yarra City
Yarra City -
1 Alfred Crescent
 Yarra City
Yarra City -
1 Barkly Street
 Yarra City
Yarra City
-
-






