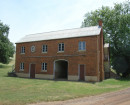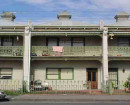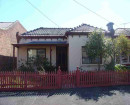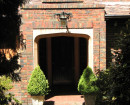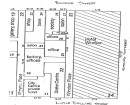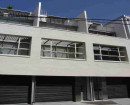ORMOND COLLEGE
THE UNIVERSITY OF MELBOURNE, 29 - 55 COLLEGE CRESCENT PARKVILLE, MELBOURNE CITY
-
Add to tour
You must log in to do that.
-
Share
-
Shortlist place
You must log in to do that.
- Download report
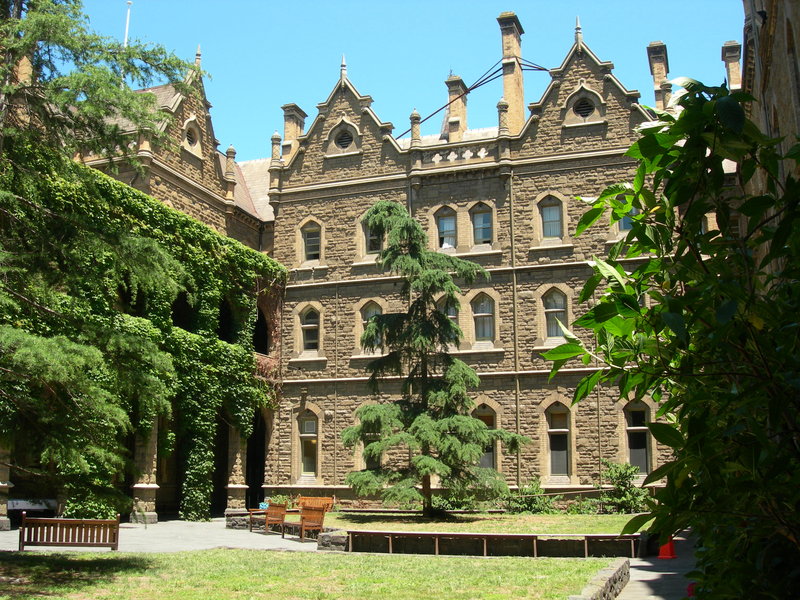

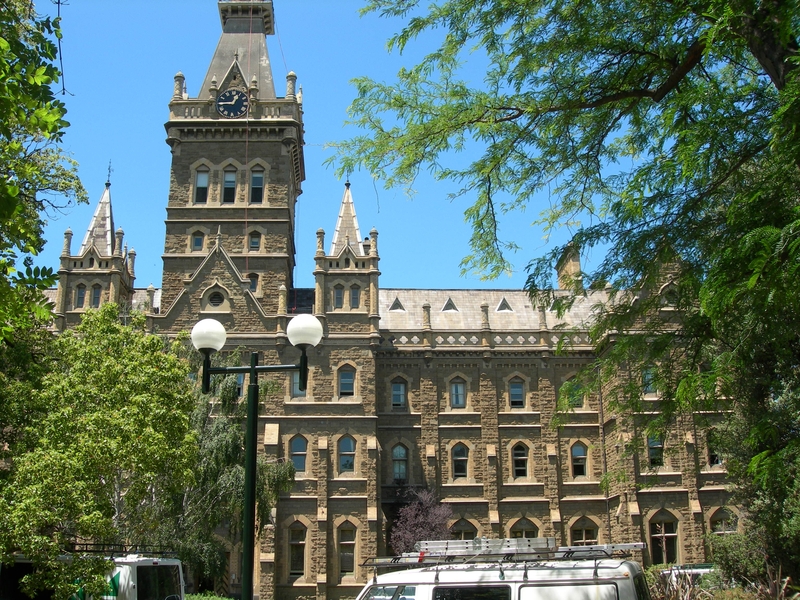
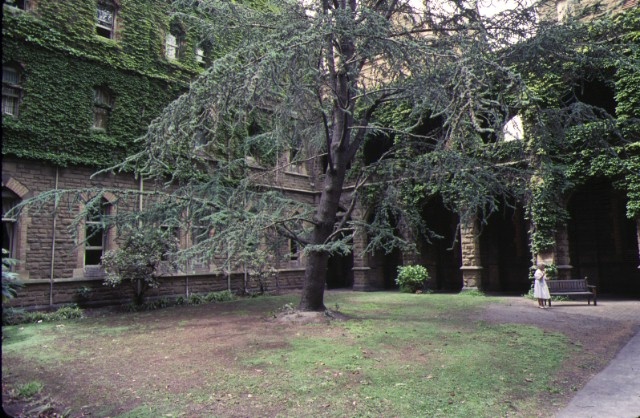
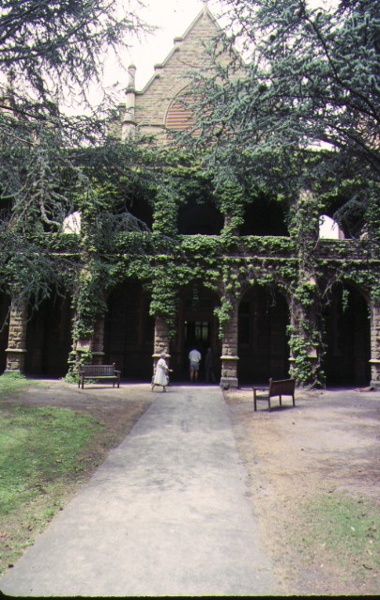
Statement of Significance
What is significant?
Ormond College is located on a ten acre site in college crescent, Parkville. The college is named after its principal benefactor Francis Ormond (1812-1889). Ormond, a wealthy grazier, parliamentarian and philanthropist gave over 112,000 pounds (40,000 pounds during his lifetime) for the establishment and expansion of the college. A contract was let in October 1879 for the construction of the main from wing and tower to the design of the architects Reed and Barnes. The college opened its doors in March 1881 when the first scholars were admitted. Extensions to the original design followed. The south west wing was built in 1885 and the Victoria wing in 1888-9. The use of Ormond as a Presbyterian theological college was facilitated in 1887 by the construction of Wyselaskie Hall. J D Wyselaskie (1818-1883), pastoralist and owner of Narrapumelap in the western district, left 10,000 pounds to erect a residential hall, and a trust of £20,000 to pay the salaries of professors. All these buildings were designed by the architects Reed, Henderson and Smart, the firm founded by Joseph Reed. A master's lodge, located near the main entrance was designed by the same firm (now Reed, Smart and Tappin) in 1892, and the college was extended in 1893 with the erection of a large dining hall. A gymnasium, baths and laboratories (demolished) completed the nineteenth century complement of buildings at Ormond. All These buildings were executed it sandstone and cream brick and employed a consistent but eclectic vocabulary derived from the medieval architecture of England, Scotland and France sometimes described as high Victorian Gothic. The college buildings are completed by many ancillary features and a great deal of complementary furniture. Early twentieth century buildings which relate closely to the nineteenth century buildings include the cloisters and rear wing (1922) which enclose the Quadrangle and MacLean house (1929 erected as a residence for the third professor of theology. MacLean house, which is red brick, nevertheless retains Ormond's Gothic character. Later buildings reflect geometric shape planning and modernist influences. A cream brick master's residence with a square plan and a central pyramid roof was designed in 1958 by Roy Grounds. The 1958 design of the vice master's residence, also by Grounds, is attached to the master's lodge. Picken Court is a residential student wing designed by Frederick Romberg and built in 1961-62. It consists of three linked octagons which lie between the main wing and the master's lodge. To the east of the main wing is the library, also octagonal, designed by Romberg in 1961. Romberg also designed the eight storey octagonal residential tower McCaughey Court to the south east in 1965 before he left Melbourne to become professor of architecture at Newcastle university. The design was completed by Robin Boyd and executed in 1968. The extensive landscaped grounds were laid out in early in the history of the college, although much existing planting dates from the 1930's and is the work of the gardener Arthur Smith. Considerable modification and new plantings have been undertaken in the last decade.
How is it significant?
Ormond College is of architectural and social significance to the State of Victoria.
Why is it significant?
Ormond College is architecturally significant as a collection of collegiate buildings of exceptional quality designed by the most eminent Victorian architects of the nineteenth and twentieth centuries. Reed and Barnes, Reed Smart and Tappin, Frederick Romberg, Roy Grounds and Robin Boyd all contributed designs. The tower forms a notable landmark from both the University of Melbourne and the Melbourne Cemetery and dominates the row of colleges enclosing the university along Royal Parade, College Crescent and Swanston Street.
Ormond College is socially significant for its association with major figures in Victoria's social, cultural and educational history. It continues as an important educational and religious institution associated with the University of Melbourne and the Uniting Church.
-
-
ORMOND COLLEGE - History
Associated People: Francis Ormond
J D WyselaskieORMOND COLLEGE - Permit Exemptions
General Exemptions:General exemptions apply to all places and objects included in the Victorian Heritage Register (VHR). General exemptions have been designed to allow everyday activities, maintenance and changes to your property, which don’t harm its cultural heritage significance, to proceed without the need to obtain approvals under the Heritage Act 2017.Places of worship: In some circumstances, you can alter a place of worship to accommodate religious practices without a permit, but you must notify the Executive Director of Heritage Victoria before you start the works or activities at least 20 business days before the works or activities are to commence.Subdivision/consolidation: Permit exemptions exist for some subdivisions and consolidations. If the subdivision or consolidation is in accordance with a planning permit granted under Part 4 of the Planning and Environment Act 1987 and the application for the planning permit was referred to the Executive Director of Heritage Victoria as a determining referral authority, a permit is not required.Specific exemptions may also apply to your registered place or object. If applicable, these are listed below. Specific exemptions are tailored to the conservation and management needs of an individual registered place or object and set out works and activities that are exempt from the requirements of a permit. Specific exemptions prevail if they conflict with general exemptions. Find out more about heritage permit exemptions here.Specific Exemptions:Areas included :
*The whole exterior of the main 1879-1922 Building
* The whole interior of the main 1879-1922 Building; but excluding the interiors of the vesibule and dining halls (permits must be sought for all works to these of interiors.
Schedule of Works : Generally includes: refurnishing, electrical work, hydraulics, plant and equipment.
Excludes : Structual alterations.
FINISHING SCHEME
Redecorate, paint and carpet to the following areas:
*All ground floor public spaces and ground floor corridors, *Stairway lobbies ground to top floors,* Kaye Scott Room, *JM Young Room, *Chapel, *Lecture Theatre A (Main lecture Theatre), *Senior Common Room, *Francis Raleigh Room, *Barbara McCrae Room, *Barney Allen Room
On condition that : any new finishing scheme (painting and floor covering) must reflect a scheme historically found to these areas by research and to the satisfaction of the Director HBC. Original extant decoration which is currently visible is not to be covered or painted over except with the express consent of the Director HBC.
Redecorate, paint and carpet to the following areas:
*All living accomodation, * Secondary lounges or common rooms, *All passageways above the ground floors (except stair lobbies), *ancillary service areas.
On condition that : all areas are to have a scheme finished in a manner sympathetic to the historic nature of the building AND all public areas are to be completed in one comprehensive scheme to the satisfaction of the Director HBC.
Repaint and finish in the following areas:
the whole exterior of the Main 1879-1922 buildings. On condition that : the exterior is to be finished in a scheme determined by photographic or other investigative analysis to the satisfaction of the Director HBC and in one comprehensive scheme.
WALL MOUNTED BOARDS
Wall mounted photo boards may continue to be placed in public lobbies provided that fixings do not damage decorative schemes and the fixing and fixtures themselves do little material damage. The college is to identify and use the most appropriate areas where finishing schemes will not be affected by these boards.
ELECTRICAL WORKS
Install, maintain, alter and remove electrical and communication services in the whole building on condition that wiring is conducted in ceiling spaces behind skirtings otherwise chase (where damage to decorative schemes will not otherwise occur) and on condition that lighting and switching devices to the following spaces :
*ground floor public spaces and ground floor corridors, * stairway lobbies to top floor, *Kay Scott Room, *JM Young Room, *Chapel,* Senior Common Room
are installed to minimise damage to the building. Lighting devices in the above areas are to be carefully selected and where renewed are to be based on devices originally found to these rooms by photographic evidence.
* TV aerial- one location for the building placed such that the mast is located be out of line of sight.
*telephone.computes -underfloor wiring-via corridor reticulation.
EMERGENCY LIGHTING
Install, maintain, renew, remove emergency lighting to the whole of the building provided that for areas : *Ground floor public areas, *Stair lobbies, *Chapel, *Junior Common Room, *Young Room, *Scott room, *Senior Common Room
the designs are chosen for simplicity and neatness and locations and fixing minimise damage to the building and in the above name areas to the satisifaction of the Director HBC.
HYDRAULICS
Install, maintain, renew, remove hydraulic systems in the building on condition that in the locations listed: *Ground Floor public areas and ground floor corridors, *Stair lobbies, *Chapel, *Junior Common Room, * Young Room, * Scott room, *Senior Common room
pipework is chased where undue damage will not occur to wall surface. In all secondary locations pipework may be exposed.
Install, maintain, remove pipework to the exterior of the building on condition that :
1. All rain water goods are in appropriate traditional metals such as lead, galvanised steel, zinc, cast iron and the like. Plastic pipe is not to be used for downpipes. Maintain and renew traditional fixings as required to original detail.
2. Sewer lines may be altered to plastice sewer pipe provided that the exposed lines are painted to match other existing downpipes and vents. Cast iron pipes are to be maintained wherever possible. Metal vent pipes are to be maintained wherever possible. Plastic vents are to be painted to match existing down pipes.
3. Wherever possible sewer lines are to use existing chases and to be grouped in areas with low visibility.
IN THE ROOF SPACE
Install, remove, maintain roof tanks, plumbing and the like to the roof space on condition that : *any support structure is simple and demountable, *no original fabric of the building is removed and roof structure and ceiling structures are not cut into except for minor chasing.
Piping should be conducted on support saddles.
Walkways in roof space may be, maintained, installed or dismantled provided that no undue damage occurs to the original fabric of the building.
IN THE BOILER ROOM
Install, remove, maintain, equipment (boilers, generators and the like) on condition that :
(a) no structual fixing are made into the chape (east) wall or the bedroom (west) wall for the support of heavy equipment.
(b) any flues required to pass through the boiler roof shall be grouped and finished in a manner sympathetic to the historic nature of the building above the boiler room roof line. Painting of flues or detailed vent caps may be required by the Director HBC.
IN THE KITCHEN
Install, remove, maintain kitchen equipment, benching, electrical and hydraulic services to the areas known as the pantry, servery kitchen, staff dining room. On condition that : *any structural mounting blocks are constructed in such a manner as to be easily removable. * no structural alterations are made to the existing building fabric without the express approval and to the satisfaction of the Director HBC.
IN THE SERVICE YARD
Install, remove, maintain kitchen equipment in location on the exterior of the building to the satisfaction of the Director HBC.
ORMOND COLLEGE - Permit Exemption Policy
The purpose of this maintenance permit is to allow maintenance of the building by carrying out minor alterations with the consent of the Director HBC. No pemit is required to maintain an item using the same materials and replacement in the same configuration (like for like).
It is obviously to the benefit of the architectural nature of the buildings that some alterations are made which restore decorative schemes, original ceilings and the like rather than maintaining the status quo.
-
-
-
-
-
SHOPS AND RESIDENCES
 Victorian Heritage Register H0043
Victorian Heritage Register H0043 -
POLICE STATION
 Victorian Heritage Register H1543
Victorian Heritage Register H1543 -
CARLTON COURT HOUSE
 Victorian Heritage Register H1467
Victorian Heritage Register H1467
-
177 Fenwick Street
 Yarra City
Yarra City -
19 Cambridge Street
 Yarra City
Yarra City -
2 Derby Street
 Yarra City
Yarra City
-
-






