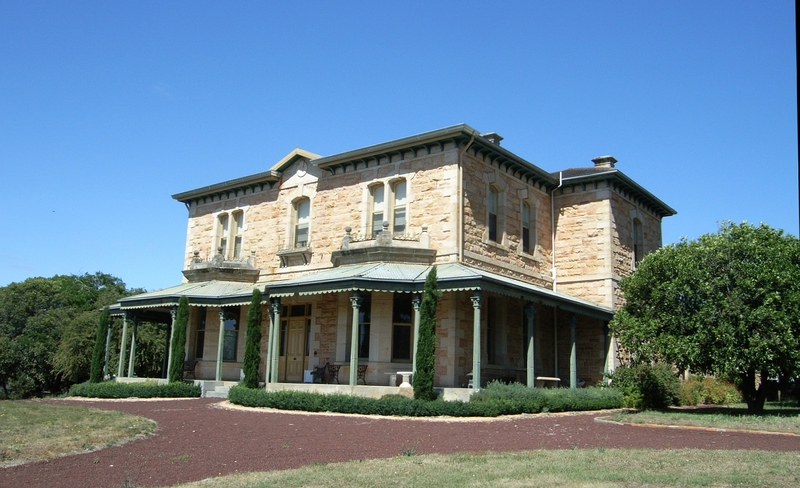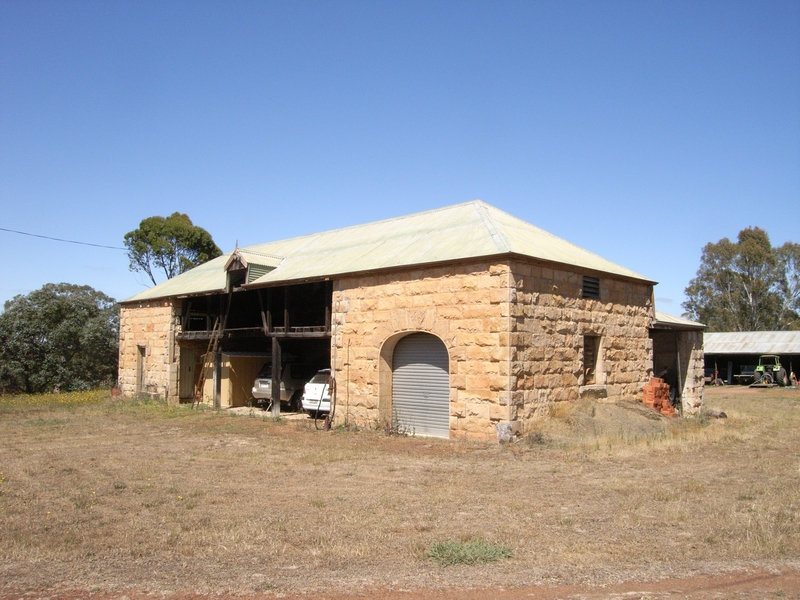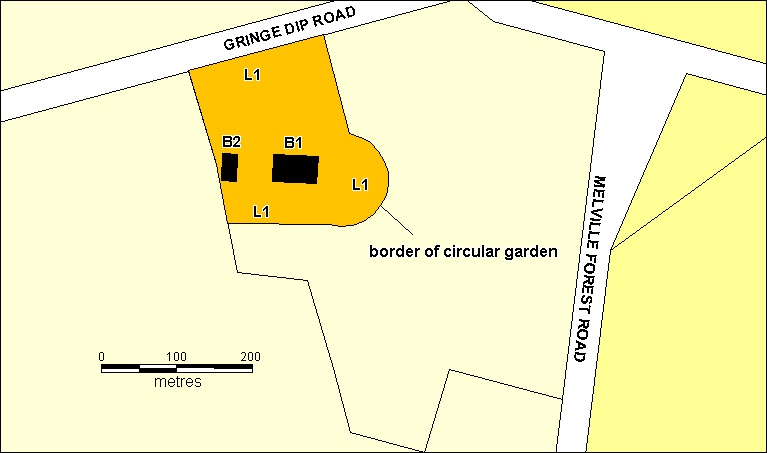GRINGEGALGONA HOMESTEAD
182 GRINGE DIP ROAD GRINGEGALGONA, SOUTHERN GRAMPIANS SHIRE
-
Add to tour
You must log in to do that.
-
Share
-
Shortlist place
You must log in to do that.
- Download report




Statement of Significance
Gringegalgona homestead was built for Duncan Robertson, a successful Western District pastoralist who acquired the Gringegalgona pastoral run with about 40,000 acres in c1861. The house was built to replace the original homestead, the archaeological remains of which survive in the grounds. It was the grand centrepiece of a squatting run, which even by the early twentieth century still comprised 28,000 acres of open woodland country watered by dams, tanks and waterholes, and was stocked with 25,000 merino sheep. The grounds today comprise a small fraction of this area.
The house is a two storey mansion built of sandstone quarried locally from the Dundas Range. It is the only large house known to have built using this stone. It was begun in 1873 and the design has been attributed to a South Australian architect, WT Gore. The house is a vigorously formal expression of the Italianate style. It is raised up on a terrace and visually dominates the site. The formality of the house is one part of the overall axial design for the landscape and garden. Behind the house, the stables are also arranged along the same axis.
The overall park of Gringegalgona homestead is bounded by a circular fence and partly by mature conifer plantings that act as a backdrop to the house. The curving drive terminates in front of the house as a turning circle comprising of three circular beds. The house is on an axis with Mount Melville in the Dundas Range, visible in the distance. A Monterey Pine, Pinus radiata, the two Deodar Cedars, Cedrus deodara and a fine Hackberry, Celtis occidentalis reinforce this axis. The area to the front and side of the house once included fruit trees.
The designer of the garden is not known. However, the house and garden were clearly to be seen as one, as demonstrated by the bullseye detail in the gable over the front door. An oversize keystone possibly represents a house within a circle, arguably the Gringegalgona villa in its landscape.
The main hallway of the house has a comprehensive faux marble decorative scheme. The walls and columns have contrasting finishes, and the scheme has been restored to a high standard. The artist's name, W Robbie, is scratched into the plaster at the base of one of the columns.
To the south of the house is the site and archaeological remains of the original homestead, possibly built in the 1840s.
How is it significant?
Gringegalgona homestead is of architectural and aesthetic significance to the State of Victoria.
Why is it significant?
Gringelgalgona homestead is architecturally significant as an unusual expression of a Western District pastoralist's homestead. The design, a very formal and symmetrical expression of the Italianate style, is in contrast to the prevailing picturesque, asymmetrical Italianate homesteads of the Western District such as Wooriwyrite, or the picturesque Gothic style such as Narrapumelap. The use of the light coloured sandstone is very unusual, contrasting to the conventional bluestone used for the construction of large houses in the Western District. The heroic, romantic siting of the house, seeking to dominate the surrounding landscape with its strong axial layout, is in contrast to the picturesque siting and arrangement of homesteads like Carranballac or Kolor.
Gringelgalgona homestead is aesthetically significant for its intact interior, particularly the main entrance hallway. The faux marbling decorative scheme is amongst the most extensive surviving schemes in Victoria. Survival of these schemes on any scale is rare. It is testimony to the artistry and skills of Victorian interior decorators, and to the value placed on aesthetic finishes, such as marbling and wood graining, to Victorian interior taste.
Gringelgalgona homestead is aesthetically significant for its garden. The layout, whilst not on a grand scale, is possibly unique in its use of a circular garden enclosure around the homestead. It also includes the only known example of three turning circles (lawns) at the front of the homestead. No other examples of this layout are known in Victoria, and no other examples are believed to exist in Australia.
-
-
GRINGEGALGONA HOMESTEAD - History
History of Place:
Microfiche copies of the pastoral run papers for Gringegalgona are held in jacket no. 426 (Pastoral Run Papers) at the DNRE Lands Department and at the PRO.
Gringegalgona was a run of 58,800 acres taken up by Simeon Cadden in August 1843. Codden applied for a lease on 1 March 1848, stating that the lands had been in his occupation for 50 months. He described the run as being of 58,880 acres with 16,000 sheep (Pastoral Run No.530, jacket no. 426 Pastoral Run Papers, PRO). The lease for the run was gazetted in 1849 (R Spreadborough and H Anderson, Victorian Squatters, Ascot Vale (Victoria.) 1983 p 107). Died 1851 and is in the paddock.
At an unknown date part of the run was divided off into two parts to become Spring Vale, comprising 18,000 acres given to John Campbell with the balance remaining as Gringegalgona. Campbell had been an overseer for Cadden and was given Spring Vale as payment for wages owing to him (William Moodie, Reminiscences of Spring Vale Victorian Royal Historical Society, MS160/6). In August 1854 Gringegalgona was taken over by William H Lewis. In the March 1855 stock return made by Lewis he declared 23,000 sheep, 400 cattle and 7 horses (Pastoral Run No.530, jacket no. 426 Pastoral Run Papers, PRO).
In 1857 Lewis divided the surviving run into two parts, known as Gringegalgona and Morlang. Morlang was transferred to Alexander Macintosh (Pastoral Run No.530, jacket no. 426 Pastoral Run Papers, PRO). The Gringegalgona section remained in the hands of the Lewis family until bought by Duncan Robertson in August 1862 (R V Billis & A S Kenyon, Pastoral Pioneers of Port Phillip, 2nd edition, Melbourne 1974, p 218). Another source claims Robertson bought Gringegalgona in 1860 (The Cyclopedia of Victoria Vol II, 1903 p 550) and yet another source claims it was 1861 (Alexander Sutherland, Victoria and Its Metropolis, 1888 Vol II p 67).
Duncan Robertson was born in Invernesshire, Scotland and arrived in New South Wales in 1838 (Alexander Sutherland, Victoria and Its Metropolis, 1888 Vol II p 67) He came to Victoria after about five years, settling at Struan for another five years. In c1848 he purchased Satimer station with Alexander Davisdson, before purchasing Gringegalgona (Op Cit Sutherland). It was Duncan Robertson who commissioned the building of the current homestead. He died in 1882 and was succeeded by his sons William and John (Paul de Serville, Pounds and Pedigrees: the upper class in Victoria 1850- 1880, South Melbourne 1991, p 485). Their partnership was dissolved and William remained at Gringegalgona whilst his brother purchased Emmerdale Station at Streatham.
In 1888 William ran about 25,000 sheep at the station as well as some cattle (Op Cit Sutherland p 67). By the early twentieth century Gringegalgona comprised 28,000 acres of gum country watered by dams, tanks and waterholes and stocked with 25,000 merino sheep (The Cyclopedia of Victoria Vol II p 550).
A notice the Border Watch newspaper on 24 October 1868 from architect W T Gore called for tenders for the erection of a residence for Duncan Robertson. Plans, specifications and samples of the stone to be used were available to be seen, and copies of the plans were also at the station. (from Damien Miller, Gringegalgona, A Social and Architectural History, RMIT Research Essay, no date). However, the foundation stone was not laid until 21 January 1873, casting some doubt as to whether Gore's plans were in fact carried out. Allan Willingham believes the architect was Edward Henderson. He has a copy of a tender notice by Henderson (This is verbal information from Allan. However, as at October 2000 Allan is unable to lay his hands on his Gringegalgona file).
It would be interesting to make a detailed comparison of glenisla homestead to Gringegalgona homestead, both built in the same year. The two houses share the same formal planning, with a strict axis through the site. It has been suggested that Glenisla was also to have been a two storey house (information supplied by Eric Barber, on file 601935).
The current owners are Hugh and Sue Gaussen. Hugh's father acquired the property in 1939.GRINGEGALGONA HOMESTEAD - Permit Exemptions
General Exemptions:General exemptions apply to all places and objects included in the Victorian Heritage Register (VHR). General exemptions have been designed to allow everyday activities, maintenance and changes to your property, which don’t harm its cultural heritage significance, to proceed without the need to obtain approvals under the Heritage Act 2017.Places of worship: In some circumstances, you can alter a place of worship to accommodate religious practices without a permit, but you must notify the Executive Director of Heritage Victoria before you start the works or activities at least 20 business days before the works or activities are to commence.Subdivision/consolidation: Permit exemptions exist for some subdivisions and consolidations. If the subdivision or consolidation is in accordance with a planning permit granted under Part 4 of the Planning and Environment Act 1987 and the application for the planning permit was referred to the Executive Director of Heritage Victoria as a determining referral authority, a permit is not required.Specific exemptions may also apply to your registered place or object. If applicable, these are listed below. Specific exemptions are tailored to the conservation and management needs of an individual registered place or object and set out works and activities that are exempt from the requirements of a permit. Specific exemptions prevail if they conflict with general exemptions. Find out more about heritage permit exemptions here.Specific Exemptions:General Conditions:
1. All exempted alterations are to be planned and carried out in a manner which prevents damage to the fabric of the registered place or object.
2. Should it become apparent during further inspection or the carrying out of alterations that original or previously hidden or inaccessible details of the place or object are revealed which relate to the significance of the place or object, then the exemption covering such alteration shall cease and the Executive Director shall be notified as soon as possible.
3. If there is a conservation policy and plan approved by the Executive Director, all works shall be in accordance with it.
4. Nothing in this declaration prevents the Executive Director from amending or rescinding all or any of the permit exemptions.
Nothing in this declaration exempts owners or their agents from the responsibility to seek relevant planning or building permits from the responsible authority where applicable.
Works not requiring a permit:
The registered land and garden
* General horticultural maintenance.
* Repair, replacement or installation of water systems.
* Repair, replacement or installation of seating and other outdoor furniture.
Exterior of registered buildings
* Minor repairs and maintenance which replace like with like.
* Removal of extraneous items such as air conditioners, pipe work, ducting, wiring, signage, antennae, aerials etc, and making good.
Interior of registered buildings
* Painting or wallpapering of previously painted walls and ceilings provided that preparation or painting does not remove evidence of faux marbling, or earlier paint or other decorative scheme. Evidence of earlier schemes should be reported to Heritage Victoria.
* Removal of paint from originally unpainted or oiled joinery, doors, architraves, skirtings and decorative strapping.
* Replacement of carpets and floor coverings.
* Removal or replacement of curtain track, rods, blinds and other window dressings.
* Installation, removal or replacement of hooks, nails and other devices for the hanging of mirrors, paintings and other wall mounted artworks.
* Refurbishment of existing bathrooms, toilets and en suites including removal, installation or replacement of sanitary fixtures and associated piping, mirrors, wall and floor coverings.
* Removal and replacement of existing kitchen benches and fixtures including sinks, stoves, ovens, refrigerators, dishwashers etc and associated plumbing and wiring.
* Installation, removal or replacement of electrical wiring provided that all new wiring is fully concealed and any original light switches, pull cords, push buttons or power outlets are retained in-situ. Note: if wiring original to the place was carried in timber conduits then the conduits should remain in-situ.
* Installation, removal or replacement of smoke detectors.GRINGEGALGONA HOMESTEAD - Permit Exemption Policy
The purpose of the permit exemptions is to allow works that do not impact on the significance of the place to take place without the need for a permit. Repairs and maintenance which replace like materials with like are permit exempt.
The primary significance of Gringegalgona homestead is the main house B1, the former stables B2 and the formal garden at the front of the homestead. The house has been almost completely restored and future permits should take respect the intact planning, fabric and decorative scheme of the main part of the house. The interior of the rear service wing is less critical.
The circular garden with three turning circles is of primary significance. Its design was contiguous to the house. Further investigation should be undertaken to identify a suitable scheme for restoration of the garden.
-
-
-
-
-
GRINGEGALGONA HOMESTEAD
 Victorian Heritage Register H1925
Victorian Heritage Register H1925 -
Gringegalgona Soldiers Memorial Hall
 Vic. War Heritage Inventory
Vic. War Heritage Inventory
-
'Boonderoo', House and Outbuildings
 Greater Bendigo City
Greater Bendigo City -
'Riverslea' house
 Greater Bendigo City
Greater Bendigo City -
1 Adam Street
 Yarra City
Yarra City
-
-
Notes See all notes
17/11/14
Simon Cadden built the first homestead and his grave is on site. He was the first squatter here and had licence for 65000 hectares. Any further information appreciated.
Public contributions
Notes See all notes
17/11/14
Simon Cadden built the first homestead and his grave is on site. He was the first squatter here and had licence for 65000 hectares. Any further information appreciated.











