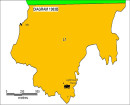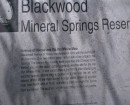GLENFERN
417 INKERMAN ROAD ST KILDA EAST, GLEN EIRA CITY
-
Add to tour
You must log in to do that.
-
Share
-
Shortlist place
You must log in to do that.
- Download report
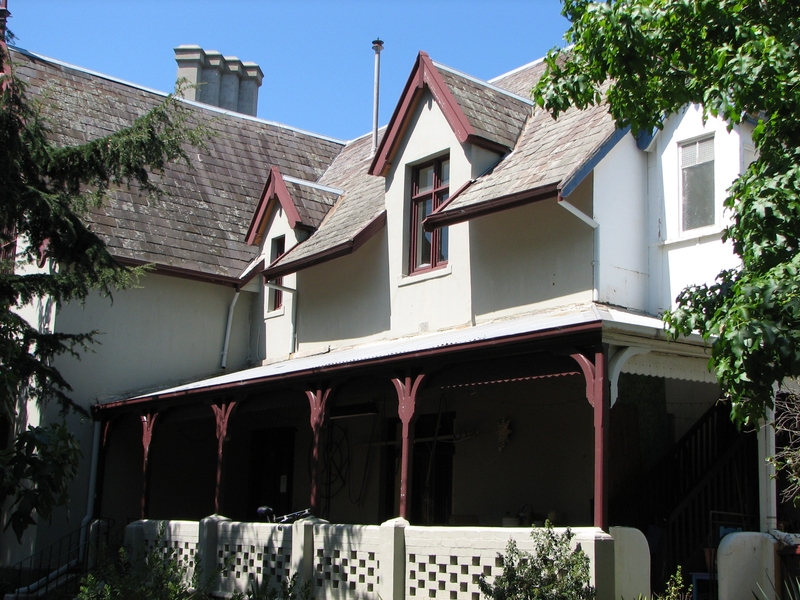





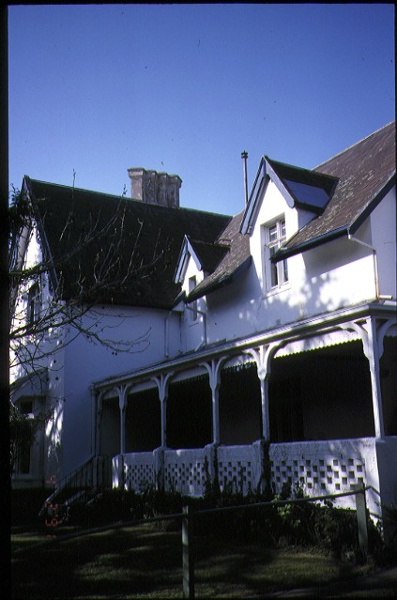
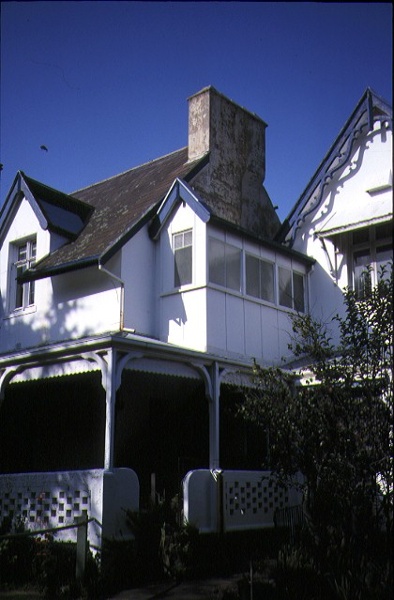
Statement of Significance
What is significant?
Glenfern was built on spacious grounds at the corner of Inkerman and Hotham Streets, East St Kilda in two main stages in 1857 and 1876. From 1876 to 1984 Glenfern had only two owners, including the well known Melbourne family of artists, the Boyds. The property was bequeathed to the National Trust of Australia (Victoria) in 1984 and has remained in their ownership.
The original Glenfern allotment was bought by John Bakewell in 1856 and sold the following year to Francis McDonnell, a prominent Melbourne investor. By 1858, the house, rated as the most valuable in Caulfield, had been built on the site. Due to financial difficulties, McDonnell offered a number of properties for sale in 1860, including Glenfern. It was not sold at this stage, but subsequently mortgaged in 1862. In 1866 Thomas Watson purchased the property and lived there until 1876 when it was sold to Captain John T. T. Boyd and his wife, Lucy, founders of the Boyd dynasty of artists, musicians, writers and architects. The Boyd family, including twelve children, lived there until 1907, with Lucy Boyd retaining ownership after her husband's death in 1891.
In 1907 the property was subdivided and the greatly reduced Glenfern portion was purchased by the Ostberg family, who lived there from 1915. In the latter years of Boyd family ownership and the Ostberg ownership, Glenfern had several tenants and was run as a school on two occasions. The Ostberg family occupancy continued until the death of Miss Amy Ostberg in 1984. From 1929 the property was listed as Glenfern Flats, necessitating various internal alterations over a period of time.
The original two storey house, attributed to architect Charles Laing, was extended for the Boyd family in 1876, by architect M. Hennessy. This comprised the addition of a two storey wing to the south of the existing building. Stables were built in 1884 by the architects Smith and Johnson and other outbuildings, since removed, were recorded on the site. The gardens were developed from the establishment of the estate and remnants of early plantings, exotic trees in particular, are evident. Various additions and alterations were made to the house in the twentieth century and a separate block of flats was built on the southern boundary in c1964.
Glenfern is a two storey picturesque Gothic house of stuccoed brick with steep, gabled slate roofs, elaborate bargeboards and chimneys of conjoined stacks set diagonally. The original, asymmetrically planned L-shaped house, containing the principal rooms and a rear wing, was designed with two main facades facing north and west. The north facade contains an unusual recessed pointed arch bay formed between twin chimney flues. Internally cedar joinery includes an unusual set of double doors between the drawing room and parlour, the centre pair of which fold back and then slide into the walls.
Detailing of the 1876 additions copied that of the original house, including the bargeboards, chimneys and western verandah.
Ownership of Glenfern passed to the National Trust of Australia (Victoria) in 1984 and in 2002 transformation of the property into a Centre for the Arts and Culture commenced. This began with the establishment of an Artist-in-residence programme, followed by the Glenfern Writers Centre. Restoration and renovation of the building has been undertaken concurrently with the establishment of this centre.
How is it significant?
Glenfern, East St Kilda is of architectural and historical significance to the State of Victoria.
Why is it significant?
Glenfern is of architectural significance as an unusually intact and rare example of the picturesque domestic Gothic Revival house in Victoria. Of particular note are the clustered chimneys, bargeboards and twin arched chimney flues and the folding/sliding cedar doors between the principal rooms. It is significant as an important work of the prominent Melbourne architect, Charles Laing.
Glenfern is of historical significance for its connection with the distinguished Victorian Boyd family. It has been recorded in a painting by Emma Boyd, wife of Arthur, in 1885 and in print by writer, Martin Boyd in 1952.
Glenfern is of historical significance due to its ownership by only two families from 1876; firstly the Boyds until 1907 and the Ostbergs until 1984. Of note is the resistance to redevelopment in the latter half of the twentieth century and the subsequent survival of the 1907 Glenfern estate.
[Online Data Upgrade Project 2007]
-
-
GLENFERN - History
Glenfern was built on spacious grounds at the corner of Inkerman and Hotham Streets, East St Kilda in two main stages in 1857 and 1876. From 1876 to 1984 Glenfern had only two owners, including the well known Melbourne family of artists, the Boyds. The property was bequeathed to the National Trust of Australia (Victoria) in 1984 and has remained in their ownership.
The original Glenfern allotment was bought by John Bakewell in 1856 and sold the following year to Francis McDonnell, a prominent Melbourne investor. By 1858, the house, rated as the most valuable in Caulfield, had been built on the site. Due to financial difficulties, McDonnell offered a number of properties for sale in 1860, including Glenfern. It was not sold at this stage, but subsequently mortgaged in 1862. In 1866 Thomas Watson purchased the property and lived there until 1876 when it was sold to Captain John T. T. Boyd and his wife, Lucy, founders of the Boyd dynasty of artists, musicians, writers and architects. The Boyd family, including twelve children, lived there until 1907, with Lucy Boyd retaining ownership after her husband's death in 1891.
In 1907 the property was subdivided and the greatly reduced Glenfern portion was purchased by the Ostberg family, who lived there from 1915. In the latter years of Boyd family ownership and the Ostberg ownership, Glenfern had several tenants and was run as a school on two occasions. The Ostberg family occupancy continued until the death of Miss Amy Ostberg in 1984. From 1929 the property was listed as Glenfern Flats, necessitating various internal alterations over a period of time.
The original two storey house, attributed to architect Charles Laing, was extended for the Boyd family in 1876, by architect M. Hennessy. This comprised the addition of a two storey wing to the south of the existing building. Stables were built in 1884 by the architects Smith and Johnson and other outbuildings, since removed, were recorded on the site. The gardens were developed from the establishment of the estate and remnants of early plantings, exotic trees in particular, are evident. Various additions and alterations were made to the house in the twentieth century and a separate block of flats was built on the southern boundary in c1964.
Ownership of Glenfern passed to the National Trust of Australia (Victoria) in 1984 and in 2002 transformation of the property into a Centre for the Arts and Culture commenced. This began with the establishment of an Artist-in-residence programme, followed by the Glenfern Writers Centre. Restoration and renovation of the building
The draft statement of significance and the above history were produced as part of an Online Data Upgrade Project 2007. Sources were as follows:
A. Neale and S. Dance. Glenfern, 417 Inkerman Street, East St Kilda Conservation Analysis. Melbourne 1986GLENFERN - Permit Exemptions
General Exemptions:General exemptions apply to all places and objects included in the Victorian Heritage Register (VHR). General exemptions have been designed to allow everyday activities, maintenance and changes to your property, which don’t harm its cultural heritage significance, to proceed without the need to obtain approvals under the Heritage Act 2017.Places of worship: In some circumstances, you can alter a place of worship to accommodate religious practices without a permit, but you must notify the Executive Director of Heritage Victoria before you start the works or activities at least 20 business days before the works or activities are to commence.Subdivision/consolidation: Permit exemptions exist for some subdivisions and consolidations. If the subdivision or consolidation is in accordance with a planning permit granted under Part 4 of the Planning and Environment Act 1987 and the application for the planning permit was referred to the Executive Director of Heritage Victoria as a determining referral authority, a permit is not required.Specific exemptions may also apply to your registered place or object. If applicable, these are listed below. Specific exemptions are tailored to the conservation and management needs of an individual registered place or object and set out works and activities that are exempt from the requirements of a permit. Specific exemptions prevail if they conflict with general exemptions. Find out more about heritage permit exemptions here.Specific Exemptions:General Conditions All exempted alterations are to be planned and carried out in a manner which prevents damage to the fabric of the registered place or object. Should it become apparent during further inspection or the carrying out of works that original or previously hidden or inaccessible details of the place or object are revealed which relate to the significance of the place or object, then the exemption covering such works shall cease and Heritage Victoria shall be notified as soon as possible. All works should ideally be informed by a Conservation Management Plan prepared for the place. The Executive Director is not bound by any Conservation Management Plan, and permits still must be obtained for works suggested in any Conservation Management Plan. Nothing in this determination prevents the Heritage Council from amending or rescinding all or any of the permit exemptions. Nothing in this determination exempts owners or their agents from the responsibility to seek relevant planning or building permits from the relevant responsible authority, where applicable. Specific Permit Exemptions General – Glenfern residence Minor repairs and maintenance which replaces like with like. Repairs and maintenance must maximise protection and retention of fabric and include the conservation of existing details or elements. Any repairs and maintenance must not exacerbate the decay of fabric due to chemical incompatibility of new materials, obscure fabric or limit access to such fabric for future maintenance. Repair to or removal of items such as air conditioners, antennae and aerials and associated pipe work, ducting, wiring. Works or activities, including emergency stabilisation, necessary to secure safety in an emergency where a structure or part of a structure has been irreparably damaged or destabilised and poses a safety risk to its users or the public. Note: The Executive Director, Heritage Victoria, must be notified within seven days of the commencement of these works or activities. Painting of previously painted exterior and interior surfaces in the same colour, finish and product type provided that preparation or painting does not remove all evidence of earlier paint finishes or schemes. Note: This exemption does not apply to decorative finishes or unpainted, oiled or varnished surfaces. Cleaning including the removal of surface deposits, organic growths or graffiti by the use of low pressure water (less than 100 psi at the surface being cleaned) and neutral detergents and mild brushing and scrubbing. Landscape/outdoor areas Hard landscaping and services Subsurface works to existing watering and drainage systems?provided?these are outside the?canopy edge of trees?and do not involve?additional trenching.?Existing lawns, gardens and hard landscaping, including any paving and paths are to be returned to the original configuration and appearance on completion of works. Maintenance, repair and replacement of existing services such as plumbing, electrical cabling, surveillance systems, pipes or fire services which does not involve changes in location or scale. Repair and maintenance of existing hard landscaping including paving and paths where fabric, design, scale, form and method of fixing is repaired or replaced like for like. Removal and replacement of existing fence adjacent to the Glenfern residence and two-storey flats, provided it is in the same location. Gardening, trees and plants The processes of gardening including mowing, pruning, mulching, fertilising, removal of dead or diseased plants (excluding trees), replanting of existing garden beds, disease and weed control and maintenance to care for existing plants. Removal of tree seedlings and suckers without the use of herbicides. Management and maintenance of trees including formative and remedial pruning, removal of deadwood and pest and disease control provided the Executive Director, Heritage Victoria is notified within seven days of the removal or works occurring. This should be completed by a qualified arborist. Removal of noxious weeds. Interiors – Glenfern residence Works to maintain existing bathrooms, kitchens and laundries. Installation, removal or replacement of existing electrical wiring. If wiring is currently exposed, it should remain exposed. If it is fully concealed it should remain fully concealed. Maintenance, repair and replacement of light fixtures, tracks and the like in existing locations. Removal or replacement of smoke and fire detectors, alarms and the like, of the same size and in existing locations. Repair, removal or replacement of existing ducted, hydronic or concealed radiant type heating provided that the central plant is concealed, and that the work is done in a manner which does not alter building fabric. Installation of plant within the roof space, providing that it does not impact on the external appearance of the building or involve structural changes. Installation, removal or replacement of bulk insulation in the roof space. Removal and/or replacement of built-in desks in writers’ studios. Stables and carports All works within the building envelope of the single-storey extension to the stables’ northern elevation which do not alter the external appearance. Repair, maintenance and removal of free-standing metal framed carports. Flats at 76 Hotham Street (within the recommended extent of registration) All works within the building envelope which do not alter the external appearance of the building. Demolition of the flats.
-
-
-
-
-
LABASSA
 Victorian Heritage Register H0135
Victorian Heritage Register H0135 -
ST MARYS CHURCH
 Victorian Heritage Register H0750
Victorian Heritage Register H0750 -
TRAM VERANDAH SHELTER
 Victorian Heritage Register H0174
Victorian Heritage Register H0174
-
'Altona' Homestead (Formerly 'Laverton' Homestead) and Logan Reserve
 Hobsons Bay City
Hobsons Bay City
-
-
Images See all images









