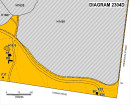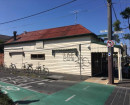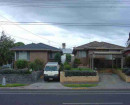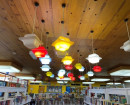Back to search results
Glencairn
159 Greaves Road,NARRE WARREN SOUTH, Casey City
Glencairn
159 Greaves Road,NARRE WARREN SOUTH, Casey City
All information on this page is maintained by Casey City.
Click below for their website and contact details.
Casey City
-
Add to tour
You must log in to do that.
-
Share
-
Shortlist place
You must log in to do that.
- Download report
On this page:
Statement of Significance
What is significant?
The house “Glencairn”, at 159 Greaves Road, Narre Warren South, its farm shed and the Cypress plantings of the site are of heritage significance to the City of Casey.
'
'
How is it significant?
“Glencairn” is of historic and architectural significance to the City of Casey.
Why is it significant?
“Glencairn” is historically significant for its association with the locally prominent
Greaves family at its present site on the former “The Springs” estate in Narre Warren South and for its relocation in1922 from a site at Bass Landing in the Bass Coast shire.
In its ultimate Berwick manifestation, it is associated with Edwin Greaves, a noted working horse breeder, and his son Sydney Greaves, who moved it c.1922 to the section of Edwin Greaves’ “The Springs” estate on Greaves Road that was passed to him by his father in 1920. Sydney became an equally prominent local identity and Berwick Shire President in 1935. Edwin Greaves had an earlier connection with the prolific property owner, William “Big” Clarke, first as Clarke’s manager in Berwick and later as the purchaser from Clarke of “The Springs”.
“Glencairn” also has historic significance as an early building on the proto-settlement on the Bass River named “Cleelandville” and owned by John Cleeland, the prominent Phillip Island owner of “Woolamai” and owner of 1875 the Melbourne Cup winner of the same name. It was probably built in 1896 by Captain Lawrence Henderson, an early ship owner, coastal trader and sawmiller based at Bass Landing who transported significant amounts of construction timber from the Woolamai hills and other supplies, including chicory, salt from his local salt pans and coal, to Melbourne in the late 19th and early 20th Centuries.
“Glencairn” is architecturally significant as an example of a relocated house employing the rare domestic use of galvanised corrugated iron wall cladding and as a well resolved adaptation using original, new and recycled components.
Show more
Show less
-
-
Glencairn - Physical Description 1
Taken from the CMP (May 2021). A full copy is included as an attachment to this record
“Glencairn” is a rectangular hipped timber structure with “broken back” roof clad in corrugated iron with a wide simply detailed verandah on all four sides. It is clad in cement sheet boards that replaced the former vertical corrugated iron cladding which earned it the name “The Tin House”.It is surrounded by a mature garden that includes notable early Cypress trees, a Cedar and a substantial stand of Eucalyptus saligna on the east side. A driveway against a row of large close-planted Cypress on the west side leads to a large corrugated-iron clad former farm shed behind the house and two subdivided lots further south on which recent houses have been built.The site.
The present site contains the built forms of the house close to Greaves Road and a large corrugated galvanised iron clad shed towards the rear. The house is surrounded by landscaping most notable for mature eucalypts to the east, exotics to the north and a line of Cypress along the entry road used as common access to all of the existing dwellings. A fuller discussion of the Landscaping follows.The house.
Exterior.- The house has a N-S rectangular layout, approx. 8.5m x 12.0m with three rooms either side of a narrow central N-S corridor.
- Its corrugated iron clad hipped roof, laid on sparse lightweight timber construction, has a short N-S ridge.
- The present roof cladding is Colorbond, probably installed in the late 20th C. A 2.8m wide verandah surrounds the dwelling footprint. The corrugated iron roof of the verandah, at a lesser pitch, is contiguous with the main roof producing a “broken- back” built form.
- The east side verandah has been bult in [c.1980s] to accommodate a kitchen and other service rooms.
- The south side verandah was first built-in c.1922 in corrugated iron [see Image 1] and more recently c.1990s with a modern glazed wall, extending the living room and providing an outlook to the south garden and exterior living area.
- The internal ceiling heights are ~3.3m, lined with beaded lining boards.
- The timber floor [all covered with carpet or other sheet material] is carried on a timber structure presumably of typical bearers and joists, now surrounded by later floors or a concrete verandah.
- The verandah support structure is in square sections with no chamfers or other adornment. The posts are set into the ground.
- A balustrade around the open sides of the verandah is not original.
- The verandah ceiling has been lined with battened cement sheet, c.1990s
- The verandah floor, originally in timber and one step below the internal floor level, is now a poor quality [severely cracked] concrete slab on fill with its floor level to close to that of the interior. This creates significant problems for the maintenance of the place because it blocks subfloor ventilation and creates a potential for ponding of rainwater below the building where the subfloor level could be well below the external ground.
- Two matching single flue chimneys, one to the former kitchen range at the rear E side and one to a Living Room on the front W side are in face brickwork with corbelled heads in simplified Federation style.
- The walls, formerly clad with corrugated galvanised iron are now clad in wide cement sheet planks [Hardiplank?]. /
- Some windows to the S and E sides date from the later 20th C but two N side bay windows and one on the W side are in late 19th C detail.
- The large front bay windows are unusually set with their sills at floor level. Their scale and wall placement strongly suggests that they have been recycled from a more substantial dwelling elsewhere, probably c.1922 with the reconstruction.
- The front door, again probably recycled, is in Edwardian style in a basic frame without sidelights and unusually, without a top light sash.
Interior.· The high ceilings are lined throughout with horizontal 6” beaded lining boards.· Sections of the internal walls have been removed to connect rooms with the outcome that the formerly continuous corridor has been almost eliminated.· The walls are lined with horizontal beaded lining boards without any dado.· A few, possibly original, 19th C four panelled doors remain where rooms are closed off.The shed
The specific former functions of the shed are not known.
· It is an almost standard form and scale of a pre-war farm shed that would be found on most farming properties of any size and could have served as a dairy, general machinery store/workshop and stabling, c.f., the shed at “The Springs”25. There is no remaining clear evidence of any of these functions. Some worn brick flooring in the west side suggests a stable or dairy. There is no indication of a hayloft or stalls, troughs and reinforced walls, etc.· The built form is of a central N-S gable with wide matching skillions contiguously extended on both sides.· The structural frame is of lightweight widely spaced timber studs and rafters with both walls and roof clad in CGI.· The structure is distorted and its corrugated iron cladding is in poor condition with significant sections of the roof missing.
· The raised floor and enclosure at the south end of the shed was constructed by the present owners to store excess furniture, etc.· The form and construction of the building, its near derelict condition and its non- compliance with building codes make it unsuitable for most potential uses and the decision to permit its demolition is therefore rational.
The landscaping.
The site can be considered in a series of zones defined by the landscape characteristics of each as following.1. The entry to the site is via a shared road down the west side along the boundary of which there is a line of substantial Cypress trees extending about halfway into the site. These trees are the most dominant landscape form on the site. On the east side of the road is a border of agapanthus and various shrubs and small exotic trees shielding the lawn area beside the house. The road curves around the south end of this border to enter a thinly planted area in which cars are parked, including under a basic double carport, to the north of which is the outdoor living area of the dwelling and more intimate hard and soft landscaping.2. The driveway terminates in the south at a zone at the rear of the site defined by the 2002 subdivision on which two single story dwellings have been erected. These dwellings establish a 20th C suburban character that is distinctly not consistent with the balance of the heritage overlay. Associated with this will certainly be an additional dwelling of similar character replacing the existing farm shed26 on Subdivision Lot 7.3. On and to the south of the line of subdivision extending towards the house are groups of substantial trees, some with low canopies or of shrubby character [Photinias] and a very large Cypress specimens that define and shield the house site.4. The Eucalypt component of this screen continues up the east side of the site as a dense stand of closely planted trees with exotics, Cypress and understorey species interspersed.5. The immediate circumference of the house is of lawn areas with garden beds against the building/verandah and the occasional specimen tree27.The northern zone at the front of the house, screening it from the road is of exotics including Photinias and a notable Cedar Sp. This zone will be bisected E-W by the line of a future 6m road widening which is designated on the Plan of Subdivision as a “Plantation reserve”. It is assumed that this designation is intended to preserve the fabric and character of the present plantings.Glencairn - Physical Conditions
Good
Glencairn - Intactness
Moderate to Low
Heritage Study and Grading
Casey - Casey Heritage Study
Author: Context Pty Ltd
Year: 2004
Grading: LocalCasey - Heritage of the City of Berwick
Author: Context Pty Ltd
Year: 1993
Grading:
-
-
-
-
-
The Springs
 Casey City
Casey City -
Glencairn
 Casey City
Casey City
-
-






