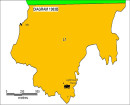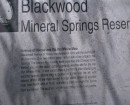PRIMARY SCHOOL NO.2162
18 SMITH STREET AND 15 GROVE ROAD LORNE, SURF COAST SHIRE
-
Add to tour
You must log in to do that.
-
Share
-
Shortlist place
You must log in to do that.
- Download report
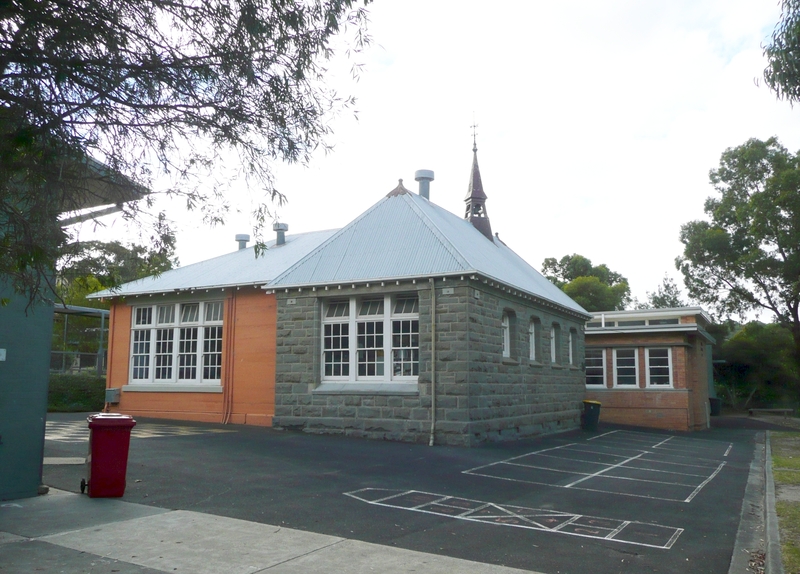

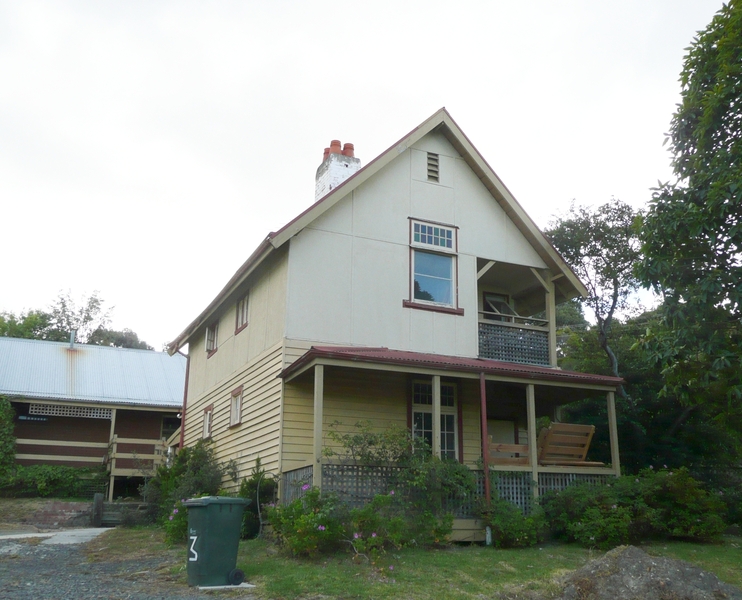
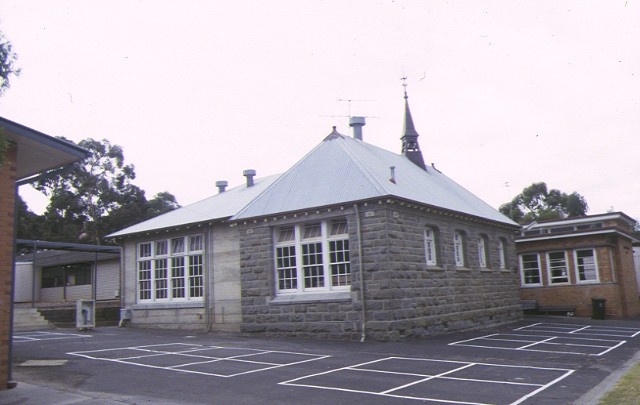
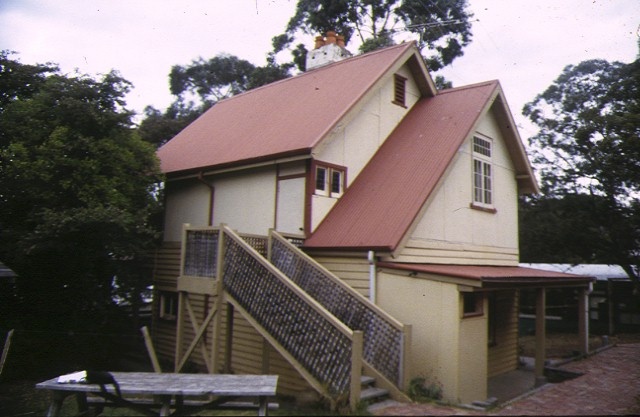
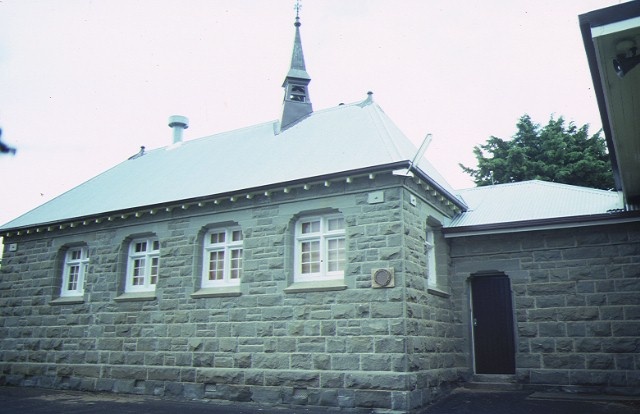

Statement of Significance
What is significant?
Lorne Primary School No.8675 (formerly No.2162) was constructed in local freestone with a slate roof in 1879. It consisted of a single room of 24x16 feet. The 1879 building was constructed by Messrs Martin and Herd who quarried the stone from the right bank of the Erskine River. The school was extended in 1908 to form a room 36x16 feet. In 1923, the building was again extended. This time the contractor removed the freestone wall on the west side and a box- poured concrete room for the infants was built. The stones from the west wall were then used for a porch. A yellow brick extension of 1947 was connected to the 1879/1908 building by a glazed link. A two storey teacher's residence was built on the site in 1905 in a "Swiss Chalet" style. The Minister for Public Instruction, Otto Sachse, is said to have directed the Public Works Department to design a teacher's residence resembling a Swiss chalet after a visit to Switzerland in 1905. The architect for the Lorne school and teacher's residence was SE Bindley. A Sloyd room was built by the local residents in 1926 on the lawn area in the north east corner of the school ground close to the memorial gates. The teacher?s residence is a two-storey timber building. Its half timbering has been removed. It has unusual leadlight windows at the entry and on the stair landing. The main school building consists of three sections, the earliest being the freestone single room building with hip roof and belltower. The other sections include a concrete classroom and a cream brick classroom with sloped roof.
How is it significant?
Lorne Primary School No.8675 is of social, historical and architectural importance to the State of Victoria.
Why is it significant?
Lorne Primary School No. 8675 is of social and historical importance as the collection of buildings on the site representing the mixed history of the school and its different periods of expansion and change along with the history of Lorne. The Sloyd room is important as it represents a period when boys were given manual training according to a Swedish system introduced into Victoria in the early years of the twentieth century. The system was named from the Swedish word 'slojd', meaning skilful. The intention was to develop 'the boys 'natural facilities' and to produce 'the trained intelligence' and 'the skilled hand' rather than to give industrial training in woodwork or metalwork.
Lorne Primary School No.8675 is of architectural importance because the original school building includes an extension in 1923 constructed of box poured concrete, a construction type rarely used for schools. The former teacher's residence, built in 1905 is a rare architectural example of a "Swiss Chalet" style residence and is important because teacher's residences rarely survive on their original sites or with their original floor plans intact. This example has retained its floor plan and its original relationship with the main school building. The Primary School has important associations with the Public Works Department architect SE Bindley. Although the interior is no longer intact, the Sloyd room is an important representative example of such a purpose-built facility.
-
-
PRIMARY SCHOOL NO.2162 - History
Contextual History:
Lorne
Lorne was originally known as Louttit Bay after Captain Louttit who commanded the first ship that took wool from Port Phillip to London because he was forced to take shelter in the bay. The earliest settler at Louttit Bay, Mr Herd, established a cattle station there in 1853. Louttit Bay was added to the Winchelsea Road District in 1864. A temperance hotel was started in 1868 to accommodate visitors who came for the sea and river fishing.
The township of Louttit Bay was subdivided in 1869 and re-named Lorne. Its official naming coincided with the marriage in 1869 of one of Queen Victoria's daughters, Princess Louise, to the Marquis of Lorne. The first land sales of township allotments took place in 1872 when 29 lots were sold. A post office opened in Erskine House in 1874. Most goods came to Lorne by sea and a jetty was built in 1878. By 1879 Lorne was becoming a popular resort. The Lorne Hotel was constructed in that year. By 1885 the township had two large hotels, one large boarding house, a post and telegraph office, an Anglican church and a State School, public baths and a public park. There were general stores, a bootmaker's shop, a photographic business and a good many private cottages.
The Architect
The architect for the Lorne school and teacher's residence was S. E. Bindley.
The architect for the Crown Law Offices was Samuel Edward Bindley. Bindley was born in Birmingham on 6 February 1842 and was articled to Birmingham architect J. F. Botham. He emigrated to Australia in 1873 and joined the Victorian Public Service. He was employed as an architect in the Education Department from 1876, and was transferred to the Public Works Department with the rank of Assistant Architect with the Public Works Department in October 1883. At that time, his duties within the State Schools Division included making designs, plans and specifications for the building and repair of schools. In February 1885 he was promoted to the rank of Architect (2nd Grade), and put in charge of the North-Western District. In his work in this district he was assisted by S. C. Brittingham and worked on police stations, court houses and other public buildings such as the Beaufort (1891), Newstead (1892), Mildura (1892), and Murtoa (1899) police stations and court houses at Nhill (1888), Boort (1889), Wycheproof (1889) , Warracknabeal (1890) , Natimuk (1890) and Melton (1892). In Melbourne, Bindley has been credited with the designs of the Bourke Street West Police Station (1888) and the Records Office (1900). The 1890s was a lean period for new design opportunities in Victoria because of the severe economic depression. Bindley was promoted to the position of Architect ( First Grade) on 27 December 1900 and continued in that rank until his retirement in 1907.
History of Place:
Lorne Primary School No. 8675 (formerly 2162) was constructed in local freestone with a slate roof in 1879. It consisted of a single room of 24 X 16 feet. The00 building was constructed by Messrs Martin and Herd who quarried the stone from the right bank of the Erskine River.
The pupil register for 1879 gives a list of the 33 pupils and their fathers' occupations. The list of occupations gives an idea of the nature of the township at that time. The occupations include a boarding house keeper. a hotelkeeper, a storekeeper , a shipping agent, a bricklayer, 2 labourers, 3 carpenters, and a shoemaker.
The school was extended in 1908 to form a room 36 X 16 feet. In 1923, the building was again extended. This time the contractor removed the freestone wall on the west side and a box-poured concrete room for the infants was built. The stones from the west wall were then used for a porch. The concrete building was believed to be one of the first of its type erected. A yellow brick extension of 1947 was connected to the 1879/1908 building by a glazed link.
A Sloyd room was built by the local residents in 1926 on the lawn area in the north east corner of the school ground close to the memorial gates. The Sloyd room was used to give boys manual training according to a Swedish system introduced into Victoria in the early years of the twentieth century. The system was named from the Swedish word 'slojd', meaning skilful. The intention was to develop 'the boys' natural facilities' and to produce 'the trained intelligence' and 'the skilled hand' rather than to give industrial training in woodwork or metalwork. Girls were not offered Sloyd training..
The Lorne School was described in 1927 as " one of the best equipped in the state ... clocks in each room, all required apparatus, gramophone, seeing machine and piano."
A teacher's residence built in 1905 in a "Swiss Chalet" style consisted of four rooms. The Minister for Public Instruction, Otto Sachse, is said to have directed the Public Works Department to design a teacher's residence resembling a Swiss chalet after a visit to Switzerland in 1905.PRIMARY SCHOOL NO.2162 - Assessment Against Criteria
Criterion A
The historical importance, association with or relationship to Victoria's history of the place or object.
The collection of school buildings on the site represent the mixed history of the school and its different periods of expansion and change along with the history of Lorne. The complex of buildings represents different periods in the history of the Education Department in Victoria.
Criterion B
The importance of a place or object in demonstrating rarity or uniqueness.
The original school building includes an extension in 1923 constructed of box poured concrete, a construction type rarely used for schools. The former teacher's residence built in 1905 is a rare architectural example of Swiss Chalet style residence and is important because teacher's residences rarely survive on their original sites or with their original floor plans intact.
Criterion C
The place or object's potential to educate, illustrate or provide further scientific investigation in relation to Victoria's cultural heritage.
The Sloyd room is important as it represents a period when boys were given manual training according to a Swedish system introduced into Victoria in the early years of the twentieth century.
Criterion D
The importance of a place or object in exhibiting the principal characteristics or the representative nature of a place or object as part of a class or type of places or objects.
The former teacher's residence, built in 1905 is a rare architectural example of Swiss Chalet style residence and is important because teacher's residences rarely survive on their original sites or with their original floor plans intact. Although the interior is no longer intact, the Sloyd room is an important representative example of a purpose built Sloyd Room.
Criterion E
The importance of the place or object in exhibiting good design or aesthetic characteristics and/or in exhibiting a richness, diversity or unusual integration of features.Criterion F
The importance of the place or object in demonstrating or being associated with scientific or technical innovations or achievements.Criterion G
The importance of the place or object in demonstrating social or cultural associations.
The teacher's residence at Lorne Primary School is associated with the Public Works Department architect S. E. Bindley.
Criterion H
Any other matter which the Council considers relevant to the determination of cultural heritage significancePRIMARY SCHOOL NO.2162 - Permit Exemptions
General Exemptions:General exemptions apply to all places and objects included in the Victorian Heritage Register (VHR). General exemptions have been designed to allow everyday activities, maintenance and changes to your property, which don’t harm its cultural heritage significance, to proceed without the need to obtain approvals under the Heritage Act 2017.Places of worship: In some circumstances, you can alter a place of worship to accommodate religious practices without a permit, but you must notify the Executive Director of Heritage Victoria before you start the works or activities at least 20 business days before the works or activities are to commence.Subdivision/consolidation: Permit exemptions exist for some subdivisions and consolidations. If the subdivision or consolidation is in accordance with a planning permit granted under Part 4 of the Planning and Environment Act 1987 and the application for the planning permit was referred to the Executive Director of Heritage Victoria as a determining referral authority, a permit is not required.Specific exemptions may also apply to your registered place or object. If applicable, these are listed below. Specific exemptions are tailored to the conservation and management needs of an individual registered place or object and set out works and activities that are exempt from the requirements of a permit. Specific exemptions prevail if they conflict with general exemptions. Find out more about heritage permit exemptions here.Specific Exemptions:General Conditions:
1. All alterations are to be planned and carried out in a manner which prevents damage to the fabric of the registered place or object.
2. Should it become apparent during further inspection or the carrying out of alterations that original or previously hidden or inaccessible details of the place or object are revealed which relate to the significance of the place or object, then the exemption covering such alteration shall cease and the Executive Director shall be notified as soon as possible.
3. If there is a conservation policy and plan approved by the Executive Director, all works shall be in accordance with it.
4. Nothing in this declaration prevents the Executive Director from amending or rescinding all or any of the permit exemptions.
5. Nothing in this declaration exempts owners or their agents from the responsibility to seek relevant planning or building permits from the responsible authority where applicable.
Exterior
* Minor repairs and maintenance which replace like with like.
* Removal of any extraneous items such as air conditioners, pipe work, ducting, wiring, antennae, aerials etc, and making good.
* Installation or repair of damp-proofing by either injection method or grouted pocket method.
* Regular garden maintenance.
* Installation, removal or replacement of garden watering systems.
* Repair, removal or replacement of existing pergolas and other garden
structures.
Interior
* Painting of previously painted walls and ceilings provided that preparation or painting does not remove evidence of the original paint or other decorative scheme.
* Removal of paint from originally unpainted or oiled joinery, doors, architraves, skirtings and decorative strapping.
* Installation, removal or replacement of carpets and/or flexible floor coverings.
* Installation, removal or replacement of curtain track, rods, blinds and other window dressings.
* Installation, removal or replacement of hooks, nails and other devices for the hanging of mirrors, paintings and other wall mounted artworks.
* Refurbishment of bathrooms, toilets including removal, installation or replacement of sanitary fixtures and associated piping, mirrors, wall and floor coverings.
* Installation, removal or replacement of kitchen benches and fixtures including sinks, stoves, ovens, refrigerators, dishwashers etc and associated plumbing and wiring.
* Installation, removal or replacement of ducted, hydronic or concealed radiant type heating provided that the installation does not damage existing skirtings and architraves and provided that the location of the heating unit is concealed from view.
* Installation, removal or replacement of electrical wiring provided that all new wiring is fully concealed and any original light switches, pull cords, push buttons or power outlets are retained in-situ. Note: if wiring original to the place was carried in timber conduits then the conduits should remain in-situ.
* Installation, removal or replacement of bulk insulation in the roof space.
* Installation, removal or replacement of smoke detectors.
-
-
-
-
-
LEIGHWOOD
 Victorian Heritage Register H0604
Victorian Heritage Register H0604 -
ERSKINE HOUSE
 Victorian Heritage Register H1812
Victorian Heritage Register H1812 -
LORNE CINEMA
 Victorian Heritage Register H2230
Victorian Heritage Register H2230
-
177 Fenwick Street
 Yarra City
Yarra City -
19 Cambridge Street
 Yarra City
Yarra City -
2 Derby Street
 Yarra City
Yarra City
-
-








