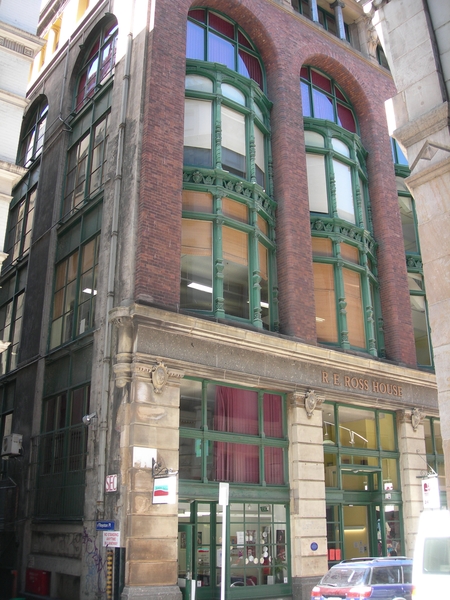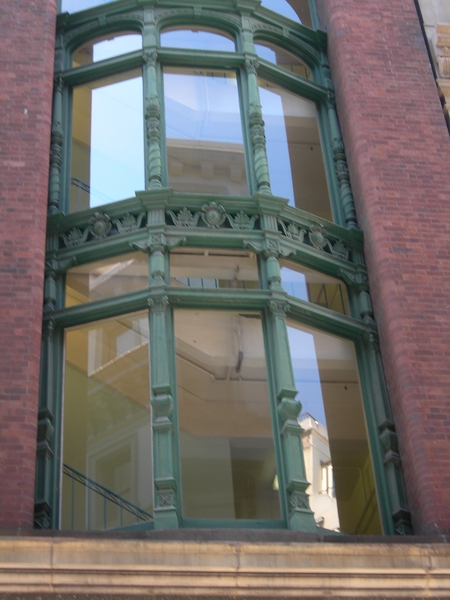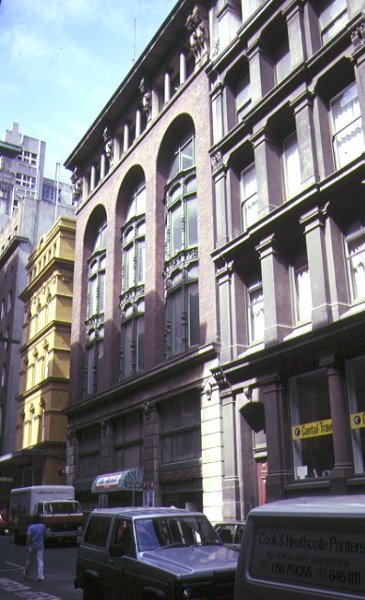ROSS HOUSE (FLINDERS LANE)
247-251 FLINDERS LANE MELBOURNE, MELBOURNE CITY
-
Add to tour
You must log in to do that.
-
Share
-
Shortlist place
You must log in to do that.
- Download report





Statement of Significance
Ross House is the remaining section of an extensive six storey brick warehouse which extended from Flinders Street to Flinders Lane and which was erected in 1898-1900 for Melbourne importers Sargood, Butler, Nichol and Ewen. Architects Sulman and Power of Sydney designed the brick structure in a form of the Romanesque style, dominated by giant brick arcades, metal oriel windows and surmounting parapet colonnade. The choice of the prestigious Sydney architectural firm of Sulman and Power was indicative of the company's desire to not only demonstrate their business status, but to engage an architect with experience in fire protection in multi-storey buildings. The Flinders Lane facade sits on a Harcourt granite plinth with sandstone piers rising to the first floor spandrel. Three brick piers with circular arches extend upwards to the fourth floor. The bowed cast iron window frames are recessed behind the wall line. It was believed that the bowed design of the windows maximised the penetration of natural light. The fourth floor spandrel supports polished stone columns interspersed with four caryatides carrying a large cornice over timber frame windows. Internally cast iron columns and steel girders support timber floors. Ross House, which was named Royston House in 1929 following its acquisition and conversion to offices by the State Electricity Commission of Victoria, has been maintained intact externally, although the basement and ground floor to the Manchester Lane elevation were reconstructed with reinforced concrete in the 1930s.
How is it significant?
Ross House is of architectural and historical significance to the State of Victoria.
Why is it significant?
Ross House is architecturally significant as a transitional and highly unusual design incorporating ideas from the American Romanesque style developed by HH Richardson in America. The massiveness of the plinth, the huge Romanesque brick arches and the overhanging cornice is offset by the delicacy of the metal oriel windows and the caryatides. Ross House also demonstrates early design concerns for specific fire prevention measures in multi-storey buildings, such as the sprinkler system and fireproof doors. The recessing of the oriel windows was a fire prevention measure adopted from England.
Ross House is historically significant as evidence of the large commercial warehouses that once occupied the city around Princes Bridge, Flinders Street and Flinders Lane at the turn of the twentieth century.
-
-
ROSS HOUSE (FLINDERS LANE) - History
Contextual History: The business of Sargood Butler Nichol and Ewen was spread throughout Australia and New Zealand with agencies in London as well. The firm imported fancy goods, bronzes, cutlery, stationary and Japanese, Chinese and Indian goods. Sir Frederick Sargood (1854-1903) was President of the Melbourne Chamber of Commerce 1886-1888 and Commissioner of the Melbourne Harbour Trust 1877-1880 and 1888-1890.
History of Place:
Royston House is all that remains of an extensive six-storey warehouse which extended from 238-242 Flinders Street to 247/51 Flinders Lane. The building cost was 45,000 pounds. It replaced an earlier building destroyed by fire in 1897. It was sold in 1929 to the State Electricity Commission for 210,000 pounds. The Flinders Street buildings and Flinders Lane buildings were listed separately from the early 1930s. The Flinders Street warehouse was replaced by Clements House.
(National Trust Research Notes, C Kellaway, 1977)
Associated People: Sir Frederick SargoodROSS HOUSE (FLINDERS LANE) - Permit Exemptions
General Exemptions:General exemptions apply to all places and objects included in the Victorian Heritage Register (VHR). General exemptions have been designed to allow everyday activities, maintenance and changes to your property, which don’t harm its cultural heritage significance, to proceed without the need to obtain approvals under the Heritage Act 2017.Places of worship: In some circumstances, you can alter a place of worship to accommodate religious practices without a permit, but you must notify the Executive Director of Heritage Victoria before you start the works or activities at least 20 business days before the works or activities are to commence.Subdivision/consolidation: Permit exemptions exist for some subdivisions and consolidations. If the subdivision or consolidation is in accordance with a planning permit granted under Part 4 of the Planning and Environment Act 1987 and the application for the planning permit was referred to the Executive Director of Heritage Victoria as a determining referral authority, a permit is not required.Specific exemptions may also apply to your registered place or object. If applicable, these are listed below. Specific exemptions are tailored to the conservation and management needs of an individual registered place or object and set out works and activities that are exempt from the requirements of a permit. Specific exemptions prevail if they conflict with general exemptions. Find out more about heritage permit exemptions here.
-
-
-
-
-
MITRE TAVERN
 Victorian Heritage Register H0464
Victorian Heritage Register H0464 -
MELBOURNE SAVAGE CLUB
 Victorian Heritage Register H0025
Victorian Heritage Register H0025 -
FORMER LONDON CHARTERED BANK
 Victorian Heritage Register H0022
Victorian Heritage Register H0022
-
13 Flinders Street, Queenscliff
 Queenscliffe Borough
Queenscliffe Borough -
162 Nicholson Street
 Yarra City
Yarra City -
164 Nicholson Street
 Yarra City
Yarra City
-
-












