LANGDON BUILDING
351 - 355 KING STREET WEST MELBOURNE, MELBOURNE CITY
-
Add to tour
You must log in to do that.
-
Share
-
Shortlist place
You must log in to do that.
- Download report
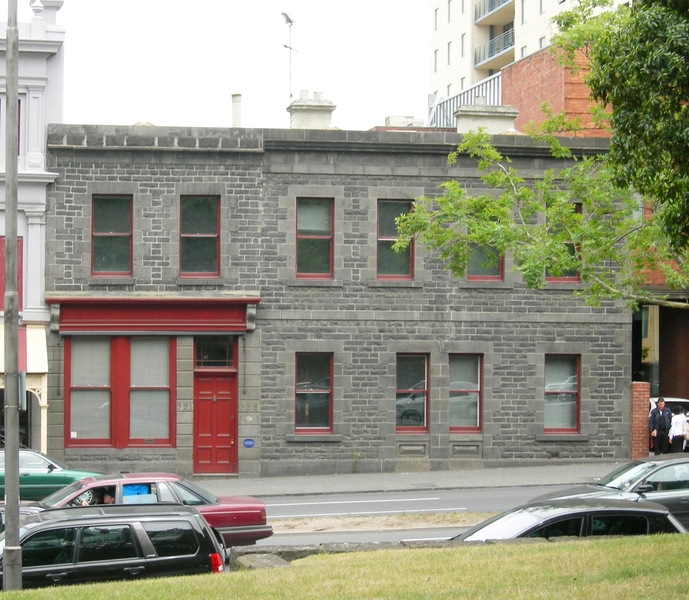

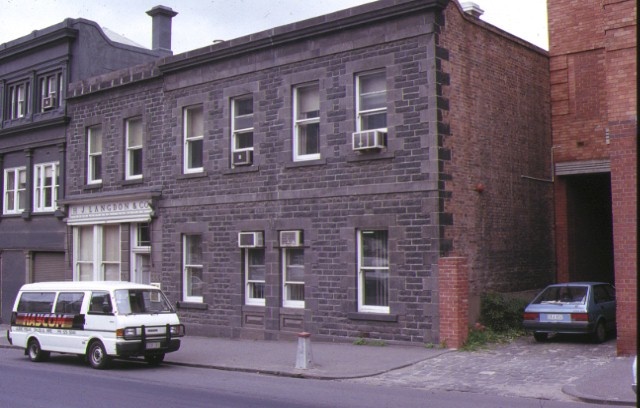
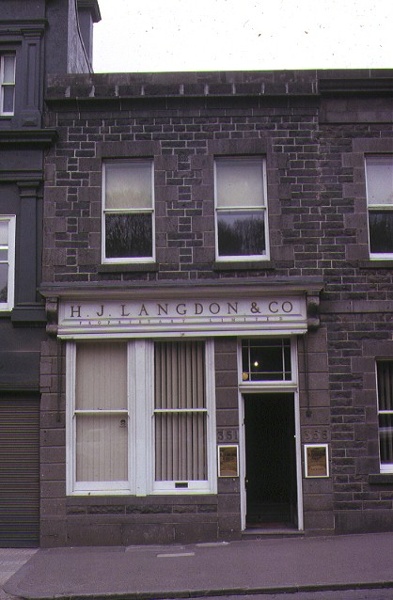
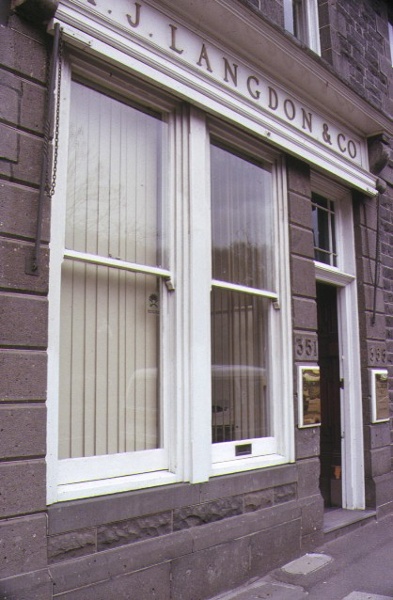
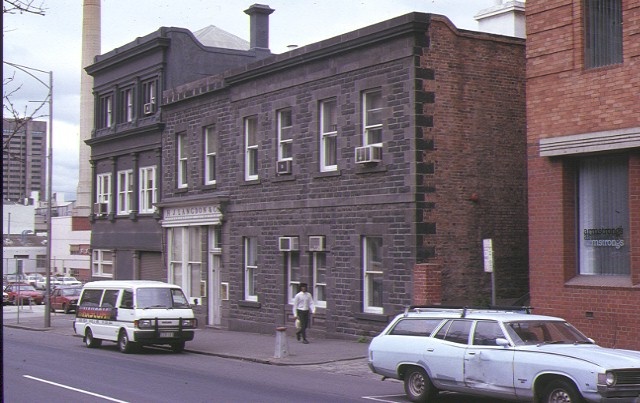
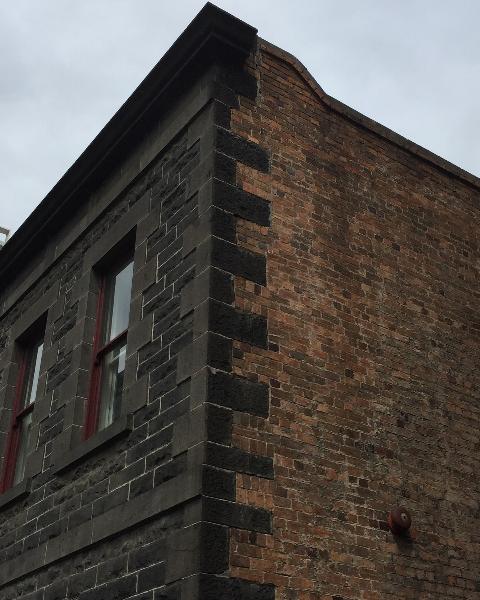
Statement of Significance
What is significant?
The Langdon Building at 351-355 King Street was built as three terrace houses by the owner-builder Robert Kidd. He built them in stages as follows: No.351 in 1863, No.353 in 1865 and No.355 in 1869. Kidd lived at No.353. The middle house of the three was a shop from 1870 but has now had its shopfront removed. All three terrace houses are two storeys, constructed in brick with coursed bluestone facades. Access was directly off the street in the manner of English town houses. Each house has quoins, a motif which is repeated around the front door and windows. Whilst all three buildings are constructed on the street alignment the
parapet and string course is not continuous, reflecting the differing stages of construction. The Langdon Building was used as an early clothing factory and was later combined with the adjoining the Fenwick Brothers Phoenix Clothing building. These early factories share a party wall and were once linked via twin archways.
How is it significant?
The Langdon Building is of architectural and historical significance to the State of Victoria.
Why is it significant?
The Langdon Building is architecturally significant as an excellent example of the use of Victoria’s ubiquitous bluestone as a construction material. Spanning three periods of construction, the Langdon Building has a consistent use of facing bluestone. There is a contrast between the fine ashlar finishes of the architraves, quoins and string courses and the rougher finish of the wall areas.
The Langdon Building is historically significant as a rare complex of three residential buildings amalgamated for industrial use. It is a rare example of a surviving clothing factory in the central business district. From 1870 the Langdon Building was a clothing factory and had a close relationship to the notable Phoenix Clothing Factory buildings to the south. It demonstrates the adaptation and adjustment of owners to changing economic conditions in Melbourne.
-
-
LANGDON BUILDING - History
History of Place:
In 1953 considerable alterations were undertaken to the Langdon Building. The original architraves were replaced by new work, all with a consistent profile. "All other panelling, built-in counters, office partitions, architraves, skirtings, cornices, marble and cedar fireplaces, doors were introduced from other places, including many elements from a demolished mansion on the corner of Orrong and Toorak Roads - known as Leura. Other sources include the original Goldsborough and Mort building, and the Melbourne Chamber of Commerce. Concrete floors were also installed. The cellar under no.351 King Street , the only one of the three buildings to have a cellar, was rebuilt to improve drainage of water seeping down the hill from Flagstaff Gardens, and a bomb shelter was installed at the time to safeguard employees from the threat of the Cold War." ( Historical Assessment of Langdon Buildings, Diane Halas Routt, December 1989, p.7. For submission by Gas & Fuel Corporation Superannuation Fund)
Associated People:
LANGDON BUILDING - Permit Exemptions
General Exemptions:General exemptions apply to all places and objects included in the Victorian Heritage Register (VHR). General exemptions have been designed to allow everyday activities, maintenance and changes to your property, which don’t harm its cultural heritage significance, to proceed without the need to obtain approvals under the Heritage Act 2017.Places of worship: In some circumstances, you can alter a place of worship to accommodate religious practices without a permit, but you must notify the Executive Director of Heritage Victoria before you start the works or activities at least 20 business days before the works or activities are to commence.Subdivision/consolidation: Permit exemptions exist for some subdivisions and consolidations. If the subdivision or consolidation is in accordance with a planning permit granted under Part 4 of the Planning and Environment Act 1987 and the application for the planning permit was referred to the Executive Director of Heritage Victoria as a determining referral authority, a permit is not required.Specific exemptions may also apply to your registered place or object. If applicable, these are listed below. Specific exemptions are tailored to the conservation and management needs of an individual registered place or object and set out works and activities that are exempt from the requirements of a permit. Specific exemptions prevail if they conflict with general exemptions. Find out more about heritage permit exemptions here.
-
-
-
-
-
FORMER ROYAL AUSTRALIAN ARMY MEDICAL CORPS TRAINING DEPOT
 Victorian Heritage Register H0717
Victorian Heritage Register H0717 -
MITRE TAVERN
 Victorian Heritage Register H0464
Victorian Heritage Register H0464 -
MELBOURNE SAVAGE CLUB
 Victorian Heritage Register H0025
Victorian Heritage Register H0025
-
'Altona' Homestead (Formerly 'Laverton' Homestead) and Logan Reserve
 Hobsons Bay City
Hobsons Bay City
-
-












