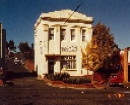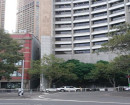Back to search results
FORMER RESIDENCE
802 STURT STREET BALLARAT CENTRAL, BALLARAT CITY
FORMER RESIDENCE
802 STURT STREET BALLARAT CENTRAL, BALLARAT CITY
All information on this page is maintained by Heritage Victoria.
Click below for their website and contact details.
Victorian Heritage Register
-
Add to tour
You must log in to do that.
-
Share
-
Shortlist place
You must log in to do that.
- Download report
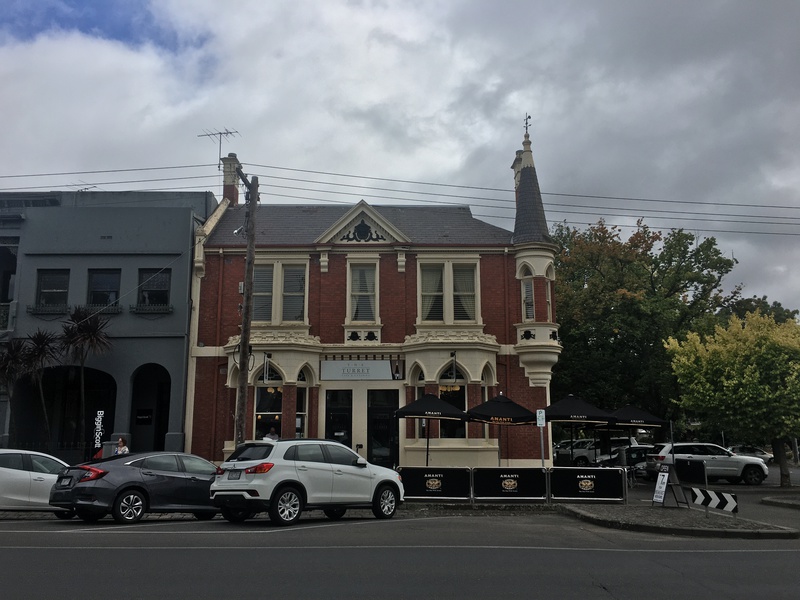
View from Sturt Street


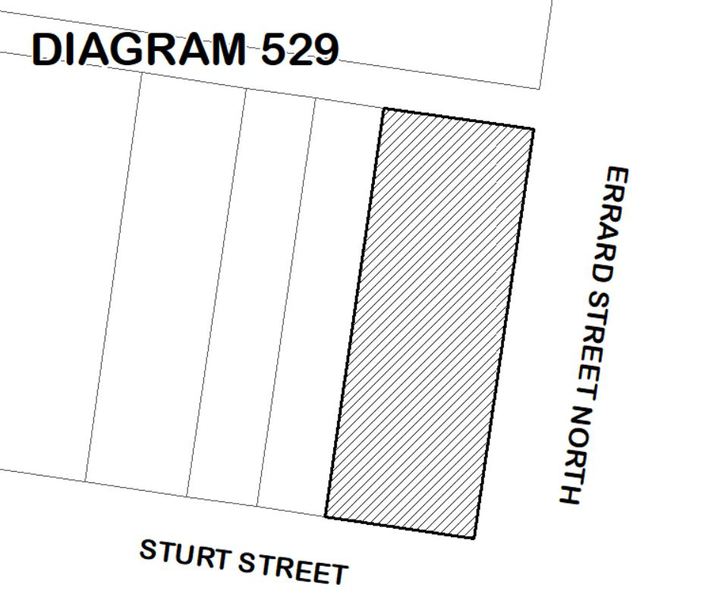
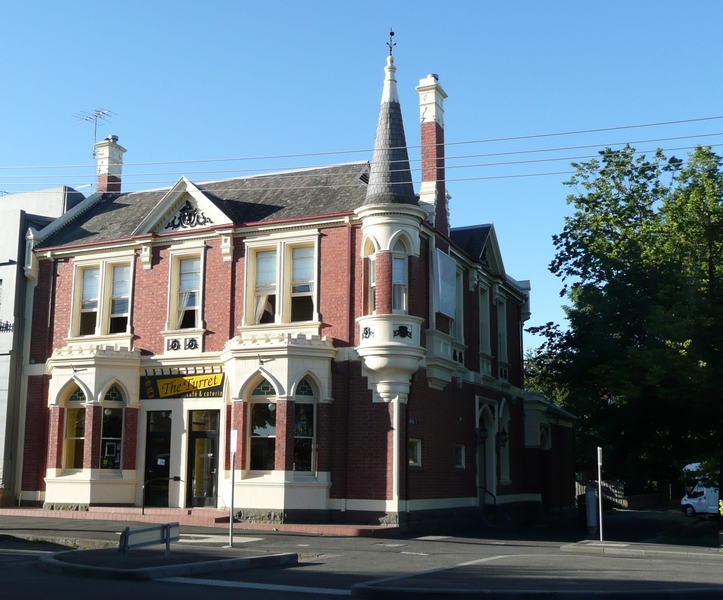
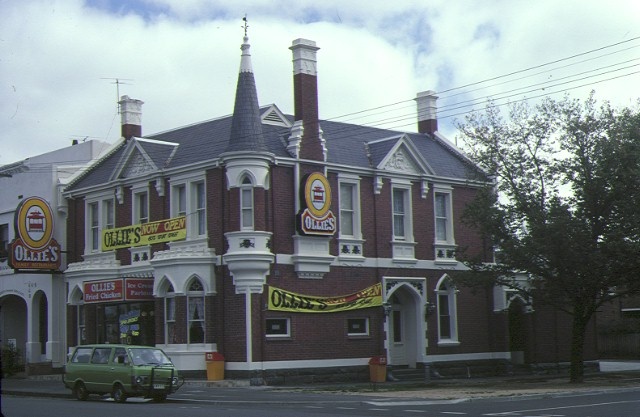
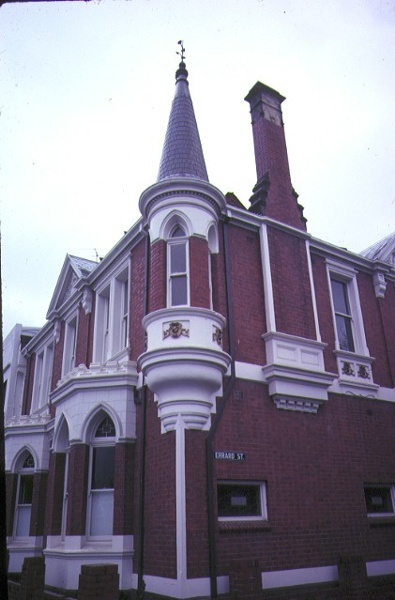


On this page:
Statement of Significance
What is significant?
The Former Residence (802 Sturt Street, Ballarat), a two-storey red brick and cement render building (interiors and exteriors) on a bluestone plinth, with castellated bays and lancet windows to the ground floor, and a projecting oriel turret.How is it significant?
The Former Residence (802 Sturt Street, Ballarat), designed by architects George William Clegg and Charles N Gilbert and constructed in 1894-5, is of historical and architectural significance to the State of Victoria. It satisfies the following criterion for inclusion in the Victorian Heritage Register:Why is it significant?
The Former Residence (802 Sturt Street, Ballarat) was constructed in 1894-5 and is historically significant for its association with the eminent Ballarat architects George William Clegg and Charles N Gilbert. Both architects are known to have designed other buildings in Victoria in the eclectic style exhibited in the Former Residence (802 Sturt Street, Ballarat). [Criterion A]Show more
Show less
-
-
FORMER RESIDENCE - History
The two storey brick and cement render building at 802 Sturt street was constructed in 1894-95 as a residence and consulting rooms for Dr. Emil Guthiel, an eye and ear doctor, and designed by the Ballarat firm of architects, Gilbert and Clegg. Guthiel remained as owner of the house until his death in 1921. Guthiel was one of a number of medical practitioners who lived in the area surrounding the corner of Sturt and Errard Streets, presumably because of the proximity to the Ballarat hospital.
George William Clegg and Charles N Gilbert were in partnership for a short period only but both practised alone and in various partnerships in Ballarat in the latter part of the 19th century and early 20th century (Gilbert between 1877-1875 and Clegg 1890-1913). Both architects are known to have designed other buildings in the eclectic manner approximating the architecture exhibited in Guthiel's house. The two-storey house is substantially intact externally and is constructed of face red brick with rendered dressings on a bluestone plinth and has a slate roof. It is a unique example of this architectural style in Ballarat being a combination of the English Queen Anne domestic revival with an eclectic but well-resolved array of gothic and Tudor elements. It occupies a corner site with the Sturt street facade being composed of two castellated bays with lancet windows on the ground floor over which are located pairs of sash windows. Between the top windows is a single sash window surmounted by a steep pediment with an enriched tympanum. The corner of the building is marked by a projecting oriel turret in the manner of the picturesque. It has lancet windows and a steep conical roof terminated by a sunflower finial. The turret and the adjacent corbelled chimney on the Errard Street facade are of great importance to the composition for the way in which they unite the two elevations.
The recessed entrance square table and heraldic enrichments are significant features. The pediment is repeated over the entrance to give continuity to the roofline of both facades. Internally the most intact areas are the lobby and the two rooms fronting Sturt Street. The lobby is divided by Tudor arches which replicate the external entrance and contains the simple timber stair which has a turned newel post and derived Jacobean lampstand. The two front rooms are joined by folding doors under a broad segmental arch with pilasters to each side. Each room has an elaborate fireplace and overmantel with relief panels of pressed leather. The doors have architraves containing panels of pressed metal decoration and entablatures composed of a pair of scrolls meeting in a Palmetto motif.
The importance of the building lies in its unusual combination of decorative elements and historically derived from the principal stylistic modes of medieval Europe. It is a distinctive example of the work of architects Gilbert and Clegg, separately distinguished in later careers and working in partnership for an extremely short period. This picturesque revival style residence is without comparison in Ballarat and rarely represented in Victoria. The importance of the villa is accentuated by the corner location in a precinct made up of substantial houses, many built for medical practitioners who were contemporaries of Dr. Guthiel. The house has notable streetscapes qualities and is a major contributor to the architectural variety to be found in Sturt Street, Ballarat.FORMER RESIDENCE - Permit Exemptions
General Exemptions:General exemptions apply to all places and objects included in the Victorian Heritage Register (VHR). General exemptions have been designed to allow everyday activities, maintenance and changes to your property, which don’t harm its cultural heritage significance, to proceed without the need to obtain approvals under the Heritage Act 2017.Places of worship: In some circumstances, you can alter a place of worship to accommodate religious practices without a permit, but you must notify the Executive Director of Heritage Victoria before you start the works or activities at least 20 business days before the works or activities are to commence.Subdivision/consolidation: Permit exemptions exist for some subdivisions and consolidations. If the subdivision or consolidation is in accordance with a planning permit granted under Part 4 of the Planning and Environment Act 1987 and the application for the planning permit was referred to the Executive Director of Heritage Victoria as a determining referral authority, a permit is not required.Specific exemptions may also apply to your registered place or object. If applicable, these are listed below. Specific exemptions are tailored to the conservation and management needs of an individual registered place or object and set out works and activities that are exempt from the requirements of a permit. Specific exemptions prevail if they conflict with general exemptions. Find out more about heritage permit exemptions here.Specific Exemptions:General
• Minor repairs and maintenance which replaces like with like. Repairs and maintenance must maximise protection and retention of fabric and include the conservation of existing details or elements. Any repairs and maintenance must not exacerbate the decay of fabric due to chemical incompatibility of new materials, obscure fabric or limit access to such fabric for future maintenance.
• Maintenance, repair and replacement of existing external services such as plumbing, electrical cabling, surveillance systems, pipes or fire services which does not involve changes in location or scale, or additional trenching.
• Repair to, or removal of items such as antennae; aerials; and air conditioners and associated pipe work, ducting and wiring.
• Works or activities, including emergency stabilisation, necessary to secure safety in an emergency where a structure or part of a structure has been irreparably damaged or destabilised and poses a safety risk to its users or the public. The Executive Director must be notified within seven days of the commencement of these works or activities.
• Painting of previously painted external and internal surfaces in the same colour, finish and product type provided that preparation or painting does not remove all evidence of earlier paint finishes or schemes. This exemption does not apply to areas where there are specialist paint techniques such as graining, marbling, stencilling, hand-painting. murals or signwriting, or to wallpapered surfaces, or to unpainted, oiled or varnished surfaces.
• Cleaning of external surfaces including the removal of surface deposits by the use of low-pressure water (to maximum of 300 psi at the surface being cleaned) and neutral detergents and mild brushing and scrubbing with plastic not wire brushes.
Specific permit exemptions
Permit exemptions for interiors
Ground floor areas
• All works to maintain and upgrade the existing commercial kitchen and existing food and beverage preparation areas including the ground floor bar, cool room, pantry and storage rooms (this does not include the main food service area). These works include:
o All maintenance, retrofit and modification works necessary for food and beverage preparation and to meet food and safety regulations.
o Removal, replacement, maintenance or installation of appliances and other equipment necessary for the operation of the commercial kitchen and to meet food and safety regulations.
• All works to maintain or upgrade existing bathrooms and laundries, including installing new appliances, re-tiling and the like.
• Painting of previously painted internal surfaces. This exemption does not apply to areas where there are specialist paint techniques such as graining, marbling, stencilling, hand-painting, murals or signwriting, or to unpainted, oiled or varnished surfaces.
• Removal and replacement of existing wallpaper in the cafe service area.
• Installation, removal or replacement of carpets and/or flexible floor coverings, window furnishings and devices for mounting wall hung artworks.
• Installation, maintenance and replacement of light fixtures, tracks and the like.
• Installation, removal or replacement of existing electrical wiring.
• Removal or replacement of smoke and fire detectors, alarms and the like.
• Repair, removal or replacement of existing ducted, hydronic or concealed radiant type heating provided that the central plant is concealed, and that the work is done in a manner which does not alter building fabric.
• Installation of plant within the roof space, providing that it does not impact on the external appearance of the building or involve structural changes.
• Installation, removal or replacement of bulk insulation in the roof space.
Note: Interior works should be carried out in a manner that does not alter the external appearance of the building.
1 Errard Street (ground floor entrance, stairwell and first floor areas)
• All permit exemptions listed as above.
Outdoor areas
• Repair and maintenance of existing hard landscaping including paving, driveways and carparks.
• The installation and/or erection of temporary elements in the carpark associated with outdoor dining, provided they are not attached to buildings or other structures. This includes temporary structures such as shelters, marquees, tents and outdoor seating.
-
-
-
-
-
FORMER POLICE STATION, BALLARAT
 Victorian Heritage Register H1544
Victorian Heritage Register H1544 -
BALLARAT TRADES HALL
 Victorian Heritage Register H0657
Victorian Heritage Register H0657 -
PRIMARY SCHOOL NO.33
 Victorian Heritage Register H1714
Victorian Heritage Register H1714
-
13 Flinders Street, Queenscliff
 Queenscliffe Borough
Queenscliffe Borough -
162 Nicholson Street
 Yarra City
Yarra City -
164 Nicholson Street
 Yarra City
Yarra City
-
-










