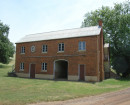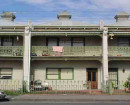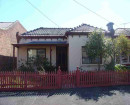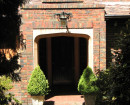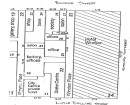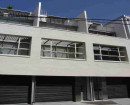RESIDENCE
596-598 QUEENSBERRY STREET NORTH MELBOURNE, MELBOURNE CITY
-
Add to tour
You must log in to do that.
-
Share
-
Shortlist place
You must log in to do that.
- Download report
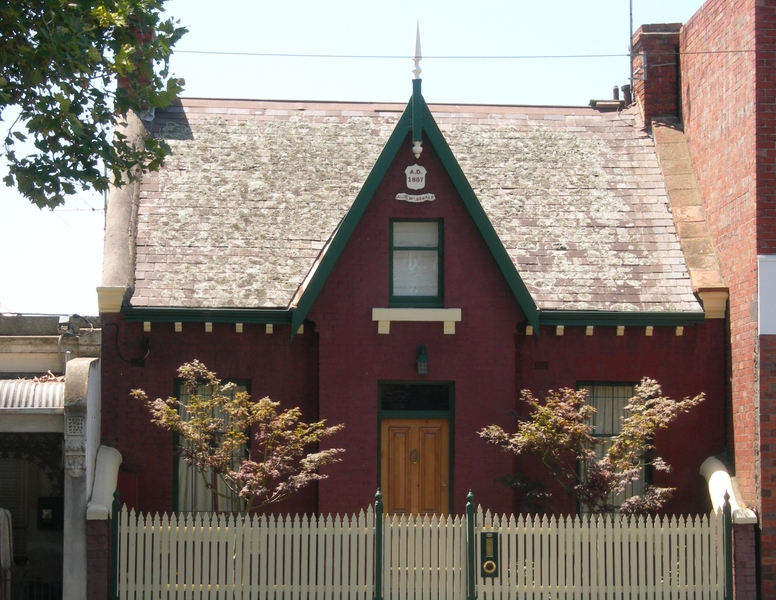

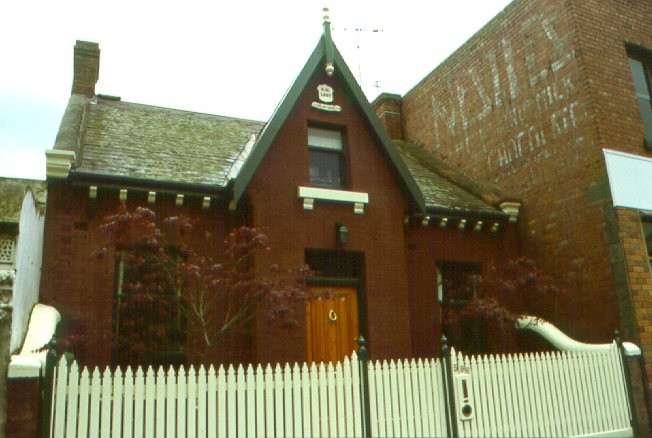
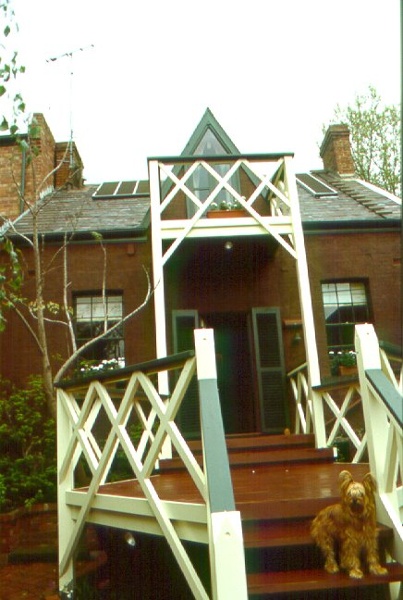
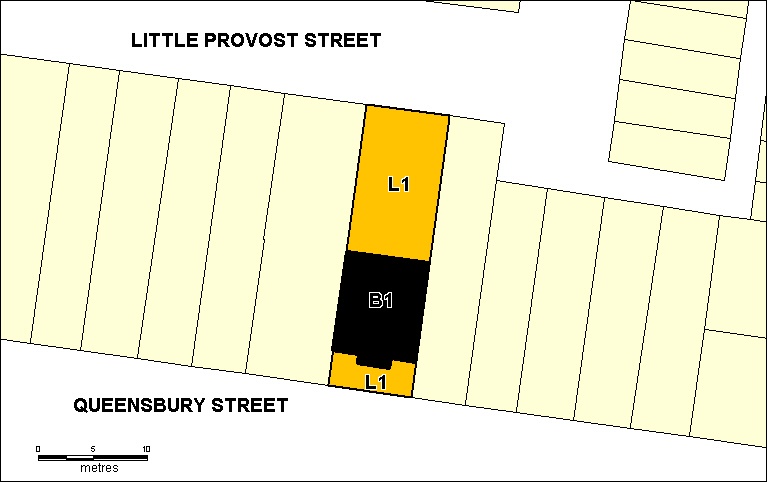
Statement of Significance
What is significant?
The first North Melbourne lots were auctioned in 1852 and the area quickly developed as one of the setting out points for those heading for the goldfields. The residence at 596 Queensberry Street, North Melbourne, was built in 1857. The house was constructed for Alexander McDonald, a coach builder, whose name appears on the parapet. McDonald owned and occupied the house until 1873 after which he leased it to tenants. He sold the house in 1884. McDonald also built 604-606 Queensberry Street.
The house was described in the rate book of 1858 as a brick house, with seven rooms and a cellar. The residence is a small one storey brick cottage with extensive cellar and attic. The gable roof contains attic accommodation. The house has a symmetrical facade to Queensbury Street, with a centrally placed front door flanked by a pair of plain, square headed sash windows. A small and steeply pitched transverse gable with finial and an attic window projects over the front door. The gable end has a plaque bearing the inscription ?1857, Alexdr Mcdonald?. The roof, with bracketed eaves, is covered with slates.
Internally the house retains little integrity as an 1850s cottage, most of the original layout and fabric being lost in the 1970s. A sympathetic arrow-head picket fence has been added to the small front garden.
How is it significant?
The residence at 596 Queensberry Street, North Melbourne, is of architectural and historical significance to the State of Victoria.
Why is it significant?
The residence at 596 Queensberry Street, North Melbourne is architecturally significant as a rare example of a picturesque Gothic cottage in metropolitan Melbourne. Despite being symmetrical, the use of the Gothic style incorporating picturesque elements such as face brickwork, a steeply pitched roof and a finial is representative of the pattern book style of picturesque architecture and was unusual for a town house of the period.
The residence at 596 Queensberry Street, North Melbourne, is of historical significance as one of the oldest extant houses in North Melbourne. This house survives in a row of varied commercial and residential buildings as a reminder of the early period of development in North Melbourne.
-
-
RESIDENCE - History
Contextual History:History of Place:
Alexander McDonald owned and occupied the house until 1873 when he leased it to various tenants, including William Slocombe and the wood merchants, Francis and Ellen Scully, from 1884. By 1888, the Scullys had purchased it, in turn selling to the Australian Deposit and Mortgage Bank in 1906. Nearby are two other buildings built by Alex McDonald, 604-606
Queensberry Street, suggesting that McDonald was a reasonably prosperous man.RESIDENCE - Permit Exemptions
General Exemptions:General exemptions apply to all places and objects included in the Victorian Heritage Register (VHR). General exemptions have been designed to allow everyday activities, maintenance and changes to your property, which don’t harm its cultural heritage significance, to proceed without the need to obtain approvals under the Heritage Act 2017.Places of worship: In some circumstances, you can alter a place of worship to accommodate religious practices without a permit, but you must notify the Executive Director of Heritage Victoria before you start the works or activities at least 20 business days before the works or activities are to commence.Subdivision/consolidation: Permit exemptions exist for some subdivisions and consolidations. If the subdivision or consolidation is in accordance with a planning permit granted under Part 4 of the Planning and Environment Act 1987 and the application for the planning permit was referred to the Executive Director of Heritage Victoria as a determining referral authority, a permit is not required.Specific exemptions may also apply to your registered place or object. If applicable, these are listed below. Specific exemptions are tailored to the conservation and management needs of an individual registered place or object and set out works and activities that are exempt from the requirements of a permit. Specific exemptions prevail if they conflict with general exemptions. Find out more about heritage permit exemptions here.Specific Exemptions:General Conditions:
1. All alterations are to be planned and carried out in a manner that prevents damage to the fabric of the registered place or object.
2. Should it become apparent during further inspection or the carrying out of alterations that original or previously hidden or inaccessible details of the place or object are revealed which relate to the significance of the place or object, then the exemption covering such alteration shall cease and the Executive Director shall be notified as soon as possible.
3. If there is a conservation policy and plan approved by the Executive Director, all works shall be in accordance with it.
4. Nothing in this declaration prevents the Executive Director from amending or rescinding all or any of the permit exemptions.
5. Nothing in this declaration exempts owners or their agents from the responsibility to seek relevant planning or building permits from the responsible authority where applicable.
Interior
All internal works that do not effect the external appearance of the house are permit exempt.
Exterior
* Minor repairs and maintenance which replace like with like.
* Removal of extraneous items such as air conditioners, pipe work, ducting, wiring, signage, antennae, aerials etc, and making good.
* Installation or repair of damp-proofing by a method approved by Heritage Victoria.
* Removal of bagging and paintwork to the external brickwork by a method approved by Heritage VictoriaRESIDENCE - Permit Exemption Policy
The purpose of the permit exemptions is to allow works that do not impact on the significance of the place to take place without the need for a permit. Repairs and maintenance which replace like materials with like are permit exempt.
The primary significance of 596 Queensbury Street is the exterior form of the house, a rare example of a residence in the picturesque Gothic style in inner suburban Melbourne. Permits should take account of the need to maintain the external form of the house, particularly to Queensbury Street. External changes should respect the physical materials of an 1850s cottage; ie unpainted brick walls, slate roof etc.
The interior layout and fabric has been lost and therefore all interior works are permit exempt.
-
-
-
-
-
ST JAMES OLD CATHEDRAL
 Victorian Heritage Register H0011
Victorian Heritage Register H0011 -
FORMER METROPOLITAN MEAT MARKET
 Victorian Heritage Register H0042
Victorian Heritage Register H0042 -
BRASSEY HOUSE
 Victorian Heritage Register H0026
Victorian Heritage Register H0026
-
'Altona' Homestead (Formerly 'Laverton' Homestead) and Logan Reserve
 Hobsons Bay City
Hobsons Bay City
-
-






