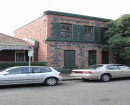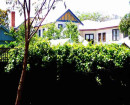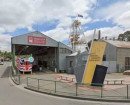NEWMAN COLLEGE
THE UNIVERSITY OF MELBOURNE, 871-945 SWANSTON STREET PARKVILLE, MELBOURNE CITY
-
Add to tour
You must log in to do that.
-
Share
-
Shortlist place
You must log in to do that.
- Download report
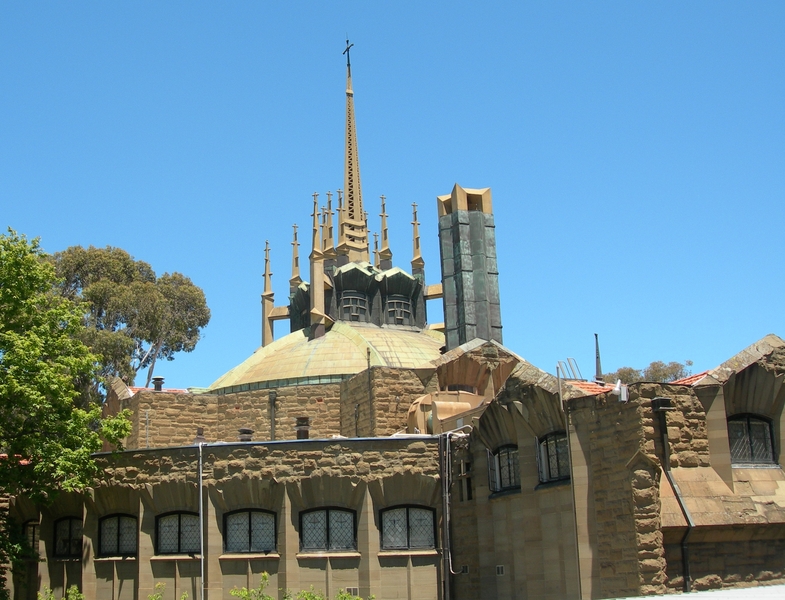

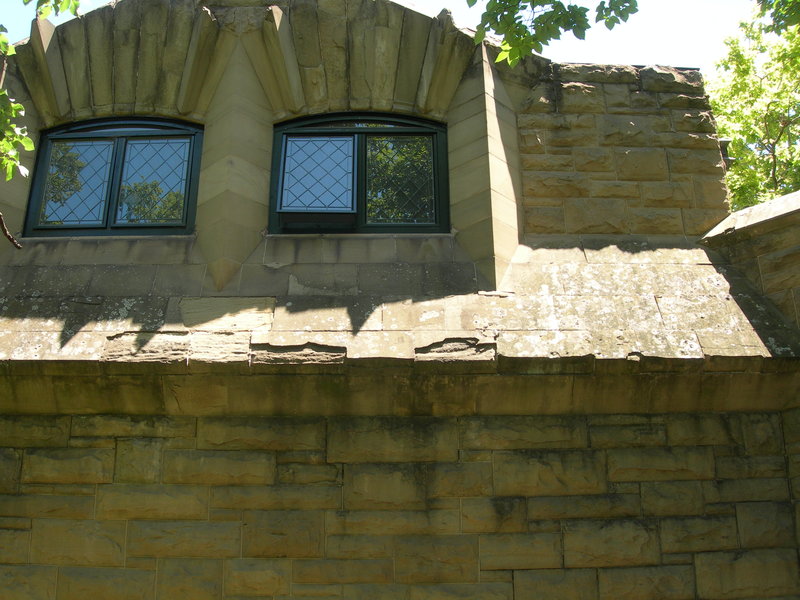
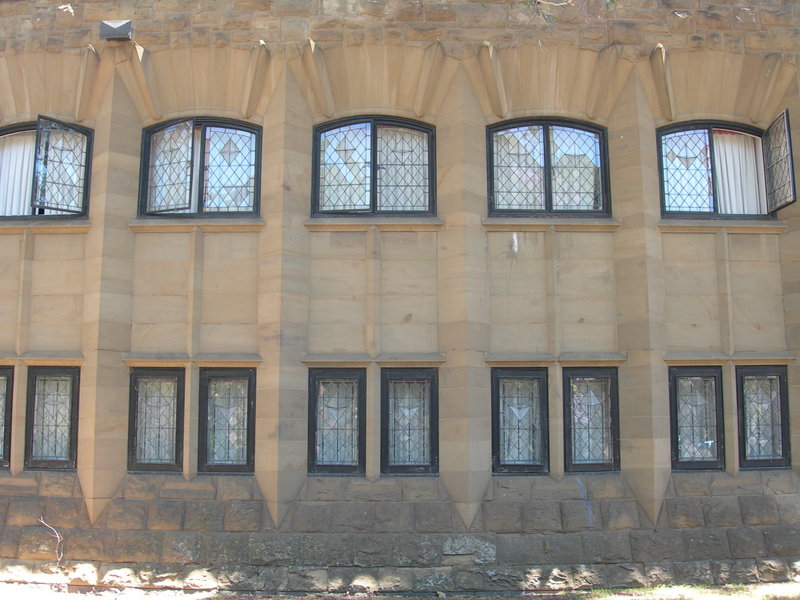
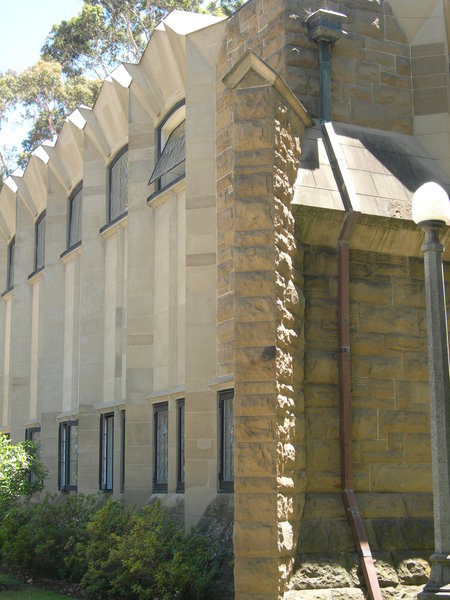




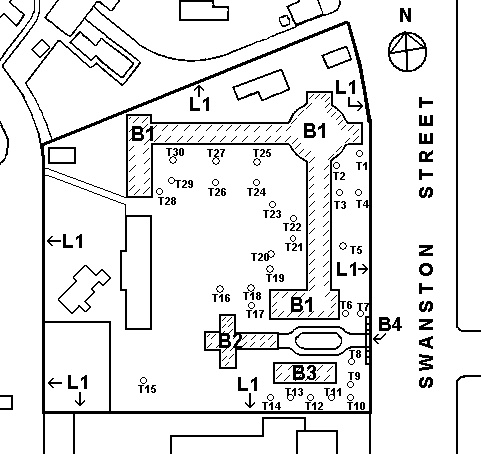
Statement of Significance
Newman College was founded by the Roman Catholic Church in Victoria and named after the English scholar and churchman, John Henry Cardinal Newman (1801-1890). In the mid-nineteenth century a large tract of land north of the city was set aside for the creation of the University of Melbourne. The area to the north was divided into four equal segments, being reserved as space for the creation of residential colleges by each of the leading Religious Denominations-Anglican, Presbyterian, Methodist and Catholic. In May 1914 the Roman Catholic Church in Melbourne began to dedicate its energies to establishing, on the land granted to the church, a college for men. In 1915 Walter Burley Griffin in association with Augustus A. Fritsch was commissioned to design Newman College. Burley Griffin, an American architect from Chicago, was in Australia at this time to oversee landscaping, planning and building operations at the new national capital, Canberra. The original plan for Newman College dated August 1915, was for a central chapel with two wings symmetrically placed to form a partial enclosure of a cloistered garden square on both sides of the chapel. Of Griffin's masterplan only the dining hall and radiating wings (Mannix and Carr) incorporating kitchens, study and bedrooms were erected to his designs. The dining hall was constructed in reinforced concrete and the two radiating wings were constructed with reinforced concrete floors, load bearing brick masonry walls and an external veneer of sandstone. These were erected 1916-18 by contractor B. Moriarty and the college was officially opened and accepted the first students in March 1918. Stylistically the building is Gothic Revival and derived from medieval and modern principles. The courtyard facades are lined with a long low cloister and a dome crowns the dining hall. The architects were also commissioned to design the furniture required to furnish the residential college. Apart from the inbuilt furniture, much of the original furniture has been replaced but the college retains representative examples of it all. Landscape plans were also completed in 1917 by Marion Mahony and Walter Burley Griffin. It is unknown when or to what extent these plans were executed; however elements in the spirit of these plans survive today. Building recommenced in 1939 with the construction of the Chapel of the Holy Spirit, its architects being Messrs Connolly, Dale and Payne. The chapel is in the Decorated Gothic style and was completed in 1942. Two further wings were added to Newman College in the following decades, taking the names of Kenny and Donovan after two great benefactors of the college during its early years. They were both designed by Mr T.G. Payne and opened in 1958 and 1961 respectively.
How is it significant?
Newman College is of architectural, aesthetic, historical and social significance to the State of Victoria
Why is it significant?
Newman College is of architectural and aesthetic significance as an outstanding example of the work of Walter Burley Griffin. Trained in America at the University of Illinois, and gaining his initial professional experience with members of the Chicago school of Architecture, he was in the employment of Frank Lloyd Wright from 1902 to 1905. Newman College is significant for its links with the architecture of Wright and the Chicago School, and as an expression of Griffin's architectural style, having the distinctive use of stone and concrete, of ornament and the controlled use of space as its hallmarks. Newman College is believed to be the largest single extant building designed by Walter Burley Griffin in Australia. The dominant feature of the building is the extraordinary dining hall which is top lit and contrasts with the long low cloisters and dark corridors. Newman College is important as it demonstrates Griffin's ability to design every aspect of a building down to the finest detail. At Newman College this includes all fittings, fixtures and furniture. The Chapel and Kenny Wing form an essential element in the Griffin plan for Newman College and are sympathetic with the architecture of the original buildings. With the Griffin buildings they form the grand Chapel square and the main entry to Newman College. The Chapel's significance is based further on the size and proportions and design details, which include the timber roof, and window tracery. The plantings are important in reflecting the Griffins' landscape philosophy and passion for native vegetation and dedication to an Australian style.
Newman College is of historical and social importance for its place in the history of tertiary education in Victoria and the development of Catholic lay culture in Melbourne. Up until the establishment of Newman College the Roman Catholic Church had concentrated their efforts on the provision of primary and secondary education. The college is important for its associations with Archbishop Carr, Archbishop Dr Daniel Mannix and the Jesuit Order. Archbishops Carr and Mannix initiated and facilitated the establishment of the college and the Jesuit Order have been responsible for its administration since it opened in 1918. Newman College is of historical and social importance for its associations with Walter Burley Griffin and Marion Mahony Griffin who were Australia's first internationally significant architects. Their work in Victoria signifies a period in Australia's history when Walter Burley Griffin was involved with the design of Canberra.
-
-
NEWMAN COLLEGE - History
Contextual History:
In the mid-nineteenth century a large tract of land north of the city was set aside for the creation of the University of Melbourne. This area was roughly divided at the centre by what was to become Tin Alley. The area to the north of Tin Alley was divided into four equal segments, being reserved as space for the creation of residential colleges by each of the leading Religious Denominations-Anglican, Presbyterian, Methodist and Catholic. With the establishment of the University, the Anglicans, Presbyterians and Methodists each built upon their allocated grant of land. But while the Catholic Church had no residential college of its own there had built up over the years a strong desire within its hierarchy to raise the funds to establish one.
The Catholic reserve was used over the years for recreation and organised sport, including a period in the 1870s when the Australian Rules Carlton Football Club used it as their home ground. The Catholic Church had built up its primary and secondary school systems after 1872 without any state funding. So, when in 1913 Archbishop Carr greeted his newly appointed Coadjutor Archbishop, Dr Daniel Mannix, on arrival from Ireland the latter was asked to press for a Catholic tertiary college (J. Turnbull & P. Navaretti, 1998, p. 123).
The Griffins arrived in Australia for an initial three year stay in May 1914. In the same month the Roman Catholic Church in Melbourne began to dedicate its energies to establishing, on the land granted to the church by the state colonial government back in 1856, a college for men. The three other land grants to churches at the same time were the future sites for the Church of England Trinity College and the Presbyterian Ormond College in the 1870s, and the Methodist Queen's College in the 1880s (J. Turnbull & P. Navaretti, 1998, p. 122)
History of Place:
The college was founded by the Roman Catholic Church in Victoria and named after the English scholar and churchman, John Henry Cardinal Newman (1801-1890) one of the great English writers and theologians of the 19th century. Following the vision expressed in Newman's book, The Idea of a University, Newman College aimed to foster a conversation in mind and heart and soul among its residents. One third of the necessary building funds were donated by Thomas Donovan. When the college opened in 1918, there were 56 students in residence. Whilst it was originally established as a Catholic college for male students it has been co-educational since 1977 and houses a significant number of non-Catholic collegians.
Since its opening in 1918, members of the Jesuit order have been responsible for the administration of Newman College. Today, still under the care of the Jesuits, some 250 women and men live in Newman in a variety of styles of accommodation (Booklet).
By mid-1915 preliminary meetings had been held and an executive committee formed to oversee the planning and construction of the projected college. Due to conditions imposed by the Institutes of Architects competitive entries were not called for, but rather Walter Burley Griffin and Augustus A. Fritsch were commissioned to present plans for the college. Burley Griffin, an American architect hailing from Chicago, was in Australia at this time to oversee landscaping, planning and building operations at the new national capital, Canberra (Raworth).
On Monday 5 July, 1915 a motion was carried That Mr W.B. Griffin be asked to draw up sketch plans. On Monday 18 October, 1915 Mr Griffin occupied 11/2 hours in explanation of plans and answers to questions. On 14 December, 1915 the plans were approved by the Building Committee of the Council of the University of Melbourne. On 16 March, 1916 tenders were received from five contractors for construction of the college. The contract was let to Mr.B.Moriarty of 41 Millswyn Street, South Yarra. The Foundation Stone was laid on Sunday 11 June, 1916 and the College formally opened for 56 resident students on 24 March, 1918 (restoration fund application 1983).
The original plan dated August 1915, was for a central chapel with two wings symmetrically placed to form a partial enclosure of a cloistered garden square on both sides of the chapel. Only the wing on the north side of the chapel was built, 1916-18. This wing enclosed the garden square on the east and north sides, and partially enclosed the south and west sides of the garden square. The southern portion of the college as envisaged by Griffin was never built due to a lack of funds.
The plan successfully presented to the Executive Committee by Burley Griffin was based primarily upon two factors. The first factor, as stipulated by the donors, that the design be in traditional Gothic, and the second a realisation of Burley Griffin?s conception of the relationship between architecture and the resolution of space (Raworth).
Building recommenced in 1938 with the construction of the Chapel of the Holy Spirit, its architects being Messrs Connolly, Dale and Payne. The chapel is in the Decorated Gothic of English, French and Spanish derivations. The chapel's axial orientation east west contradicted Griffins plan to have a chapel axis north south. The Newman College Chapel, with a north-south axis as part of the College design of August 1915, was not built. On behalf of Griffin then residing in Lucknow, India, Eric Nicholls entered the Newman College Chapel Competition in May 1936 from the Griffin Sydney office, with a modification of the 1915 design and a re-orientation of the building to an east-west axis. The Griffin scheme was chosen by the competition judge, the university's architect, John Gawler, but another competition entry, that of T.G. Payne was chosen by the Roman Catholic Church Corporation Trust for construction (1938-42). In 1938 October 14, construction of the Payne-designed chapel commenced. The chapel was consecrated four years later in October 1942. Building funds were provided by P.Brennan of Yarram and it was consecrated in 1942. T. Payne's association with the College appears to have commenced with the Chapel, he being retained as architect for the later Kenny and Donovan wings. The chapel has been built on the site envisaged in Griffin?s plan, although its axis is east west, rather than north south.
Two further wings were added to Newman College in the following decades, taking the names of Kenny and Donovan after two great benefactors of the college during its early years. They were both designed by Mr T.G. Payne and opened in 1958 and 1961 respectively. Kenny Wing is to a degree quite in keeping with the flow of the facade of the Swanston Street side of Mannix Wing, its cohesive facade of sandstone reflecting the detail and treatment of Burley Griffin's buildings. However Donovan pays much less heed to the character of the Griffin buildings. It would seem to reflect more the financial circumstances of its proposal and design preoccupations contemporary to its opening in 1961, than the nature of the site.
The twelve pinnacles or Apostles which surrounded the dome of Newman College were removed during the 1940s following substantial problems of decay and suggestions that their weight was interfering with the structural stability of that area of the building. At the same time the dome was clad in copper in an attempt to provide more satisfactory waterproofing.
In 1978 Murphy court was opened as accommodation for married tutors. The fleche to the dining hall dome was replaced in 1986.
On Christmas Day 1915, Griffin published in the Melbourne Roman Catholic newspaper, the Advocate, an article about the design of Newman College. He described the building's horizontality and relationship with the surrounding large garden as Japanese. He declared the design to be Gothic, the Gothic of the southern countries of sunnier climate. The cathedral at Burgos, Spain, was the precedent for the form of the finials on the dome. The bases to the Newman College finials sequentially enlarge, or telescope. The largest element in the sequence of the finials in triplets on each diagonal was a needle-thin timber mast, now removed, but which once stood in a metal housing that can still be seen on the top of the parapet wall. The idea of telescoping elements was inspired by Ralph Waldo Emerson?s architectonic of faith as a telescope, his belief that, by focussing on personal experience and intuition, one could expand into a desirable worldwide view.
Landscape Plan
When Griffin was commissioned to design the buildings for the new Catholic College at the University of Melbourne in 1915, he included, as had been his custom in America, a plot plan for the larger campus to complement his building design. The plot plan delineated mass plantings of Australian flora, organised by seasonal floral colours and combinations thereof, including orange, scarlet and yellow; salmon and copper; silver, pink and blue-botanical colour symphony in keeping with Griffin's method of planting together according to colour. Although Griffin developed this method in America, it was executed there with native as well as exotic plants. In Australia, however, he sought to realise it almost exclusively with native flora.
The plan was also evidence that his parallel landscape design concern for the larger campus was integral to his architectural vision. A year later Griffin prepared a detailed design derived from the earlier, more schematic plot plan for the now named Newman College. It was a remarkable garden design, composed predominantly of native vegetation. Recorded on ten 50cm x 153cm Chinese scroll-like blueprints, replete with vegetation individually identified by botanical name, the Newman College garden design was one of the first examples of an Australian flora garden designed by a landscape architect. The Newman design probably also marked Marion Mahony Griffin's entry into the practice of landscape architecture. Marion herself recorded that she worked on the plans. Despite Walter's signature, Marion probably had substantial involvement since Walter was increasingly preoccupied with work in Canberra. Marion compiled a list of native plants for use in any and all planting schemes. She shared not only Walter's passion for Australian flora, but also his advocacy of their use in landscape design (Turnbull & Navaretti, 1998, p.135).
Newman College Furniture
Under the minimum building requirements set down by the Executive Committee of the Provisional College Council on 14 June 1915, the architects were asked to design all of the furniture required to furnish a residential Catholic College at the University of Melbourne. The collaboration between Griffin and Fritsch remained, nominally, in effect throughout the furniture design project. Accordingly, all the furniture design drawings carry the names of both Griffin and Fritsch. It is clear, however, that Fritsch made no significant contribution to the design of the college furniture. Although much of the original furniture has been replaced, the college has representative examples of all of it. Drawings dated 9 January and revised 30 May 1917.
On 14 June 1916, the college requested that the architects include Australian woods in their specifications for the furnishings and furniture. The furniture plans of W.B. Griffin and A.A. Fritsch, architects in conjunction, 395 Collins Street, specified Japanese Oak. In February 1917 tenders were received from seventeen firms quoting for both Japanese oak and Australian woods. On the recommendation of Griffin, the committee chose the lowest price, in Japanese oak, for eight items. Due to a plentiful supply, the wooden panelling, doors and built-in cupboards of the new college building had already been constructed in Japanese oak. The qualities of oak-its clear lines, its solid character and its lack of decorative detail-were well known to Griffin, who frequently used this wood in his American commissions. Samples of the Griffin college furniture are now held by the National Gallery, Canberra, the National Gallery of Victoria, the gallery of South Australia and the Powerhouse Museum, Sydney.
Time Line
On 8 April Archbishop Carr conducted the first general meeting for a new Catholic college in St Patrick's Cathedral Library.
May 29 1914, Executive Committee formed by Archbishop Carr.
June 23 1914, a College Requirements subcommittee formed to develop a brief for the college.
May 14 1915, the Executive Committee chaired by the Coadjutor Archbishop Dr. Daniel Mannix, announces that extra bursaries would be donated to the college by Sydney Lawyer Thomas Donovan if a college were to be constructed by 1915 (Donovan was later to accept an extension to this schedule).
1915 July 5, the Executive Committee resolves that Griffin be asked to draw up sketch plans in conjunction with a Catholic architect. Augustus Andrew Fritsch is chosen from a list of nine Catholic architects.
October 18 1915, Griffin presents to a meeting of the Executive Committee sketch plans (dated August 1915) and a model of his first scheme.
November 29 1915, Griffin presents three plans to the Executive Committee, including the first already presented in October. An amended concept (dated November 1915), that Griffin had prepared in response to Donovan's objections to the first scheme, showed central internal corridors and a rectangular dining hall and library. The third scheme presented by Griffin was the result of Griffin having put one of his draughtsmen at Donovan's disposal to draw up what Donovan intended for the college.
December 6 1915, the Executive Committee votes in favour of the first scheme, and documentation for it begins.
March 21 1916, the Executive Committee accepts a tender by Bart Moriarty to construct the college in 18 months.
June 11 1916, the foundation stone is laid by Archbishop Carr.
December 22 1916, the first meeting of the Provisional College Council is held.
May 6 1917, Archbishop Carr dies and Dr Daniel Mannix succeeds him as Roman Catholic archbishop of Melbourne.
March 4 1918, the first students are received into the college.
March 24 1918, formal opening of Newman College (J. Turnbull & P. Navaretti, 1998, p. 124-125)
Associated People: Walter Burley Griffin
Marion Mahony Griffin
Archbishop Carr
Archbishop Dr Daniel MannixNEWMAN COLLEGE - Assessment Against Criteria
Criterion A
The historical importance, association with or relationship to Victoria's history of the place or object.
Newman College is of historical and social importance for its place in the history of tertiary education in Victoria and the development of Catholic lay culture in Melbourne. Up until the establishment of Newman College the Roman Catholic Church had concentrated their efforts on the provision of primary and secondary education.
Criterion B
The importance of a place or object in demonstrating rarity or uniqueness.
Newman College is believed to be the largest single extant building designed by Walter Burley Griffin in Australia.
Criterion C
The place or object's potential to educate, illustrate or provide further scientific investigation in relation to Victoria's cultural heritage.Criterion D
The importance of a place or object in exhibiting the principal characteristics or the representative nature of a place or object as part of a class or type of places or objects.
Newman College is of architectural and aesthetic significance as an outstanding example of the work of Walter Burley Griffin. Trained in America at the University of Illinois, and gaining his initial professional experience with members of the Chicago school of Architecture, he was in the employment of Frank Lloyd Wright from 1902 to 1905. Newman College is significant for its links with the architecture of Wright and the Chicago School, and as an expression of Griffin's architectural style, having the distinctive use of stone and concrete, of ornament and the controlled use of space as its hallmarks. Newman College is important as it demonstrates Griffins ability to design every aspect of a building down to the finest detail. At Newman College this includes all fittings, fixtures and furniture.
Criterion E
The importance of the place or object in exhibiting good design or aesthetic characteristics and/or in exhibiting a richness, diversity or unusual integration of features.
The dominant feature of the building is the extraordinary dining hall which is top lit and contrasts with the long low cloisters and dark corridors.. The chapel and Kenny Wing form an essential element in the Griffin plan for Newman College and are sympathetic with the architecture of the original buildings. Along with the Griffin buildings they form the grand chapel square and the main entry to Newman College. The chapel's significance is based further on the size and proportions and design details, which include the timber roof, and window tracery. The plantings are important in reflecting the Griffins' landscape philosophy and passion for native vegetation and dedication to an Australian style.
Criterion F
The importance of the place or object in demonstrating or being associated with scientific or technical innovations or achievements.Criterion G
The importance of the place or object in demonstrating social or cultural associations.
The college is important for its associations with Archbishop Carr, Archbishop Dr Daniel Mannix and the Jesuit Order. Archbishops Carr and Mannix initiated and facilitated the establishment of the college and the Jesuit order have been responsible for its administration since it opened in 1918. Newman College is of historical and social importance for its associations with Walter Burley Griffin and Marion Mahony Griffin who were Australia's first internationally significant architects. Their work in Victoria signifies a period in Australia's history when Walter Burley Griffin was involved with the design of Canberra.
Criterion H
Any other matter which the Council considers relevant to the determination of cultural heritage significanceNEWMAN COLLEGE - Permit Exemptions
General Exemptions:General exemptions apply to all places and objects included in the Victorian Heritage Register (VHR). General exemptions have been designed to allow everyday activities, maintenance and changes to your property, which don’t harm its cultural heritage significance, to proceed without the need to obtain approvals under the Heritage Act 2017.Places of worship: In some circumstances, you can alter a place of worship to accommodate religious practices without a permit, but you must notify the Executive Director of Heritage Victoria before you start the works or activities at least 20 business days before the works or activities are to commence.Subdivision/consolidation: Permit exemptions exist for some subdivisions and consolidations. If the subdivision or consolidation is in accordance with a planning permit granted under Part 4 of the Planning and Environment Act 1987 and the application for the planning permit was referred to the Executive Director of Heritage Victoria as a determining referral authority, a permit is not required.Specific exemptions may also apply to your registered place or object. If applicable, these are listed below. Specific exemptions are tailored to the conservation and management needs of an individual registered place or object and set out works and activities that are exempt from the requirements of a permit. Specific exemptions prevail if they conflict with general exemptions. Find out more about heritage permit exemptions here.Specific Exemptions:General Conditions:
1. All exempted alterations are to be planned and carried out in a manner which prevents damage to the fabric of the registered place or object.
2. Should it become apparent during further inspection or the carrying out of alterations that original or previously hidden or inaccessible details of the place or object are revealed which relate to the significance of the place or object, then the exemption covering such alteration shall cease and the Executive Director shall be notified as soon as possible.
3. If there is a conservation policy and plan approved by the Executive Director, all works shall be in accordance with it.
4. Nothing in this declaration prevents the Executive Director from amending or rescinding all or any of the permit exemptions.
5. Nothing in this declaration exempts owners or their agents from the responsibility to seek relevant planning or building permits from the responsible authority where applicable.
Exterior
* Minor repairs and maintenance which replace like with like.
* Removal of any extraneous items such as air conditioners, pipe work, ducting, wiring, antennae, aerials etc, and making good.
* Installation or repair of damp-proofing by either injection method or grouted pocket method.
Interior
* Painting of previously painted walls and ceilings provided that preparation or painting does not remove evidence of the original paint or other decorative scheme.
* Removal of paint from originally unpainted or oiled joinery, doors, architraves, skirtings and decorative strapping.
* Installation, removal or replacement of carpets and/or flexible floor coverings.
* Installation, removal or replacement of curtain track, rods, blinds and other window dressings.
* Installation, removal or replacement of hooks, nails and other devices for the hanging of mirrors, paintings and other wall mounted artworks.
* Refurbishment of bathrooms, toilets including removal, installation or replacement of sanitary fixtures and associated piping, mirrors, wall and floor coverings.
* Installation, removal or replacement of kitchen benches and fixtures including sinks, stoves, ovens, refrigerators, dishwashers etc and associated plumbing and wiring.
* Installation, removal or replacement of ducted, hydronic or concealed radiant type heating provided that the installation does not damage existing skirtings and architraves and provided that the location of the heating unit is concealed from view.
* Installation, removal or replacement of electrical wiring provided that all new wiring is fully concealed and any original light switches, pull cords, push buttons or power outlets are retained in-situ. Note: if wiring original to the place was carried in timber conduits then the conduits should remain in-situ.
* Installation, removal or replacement of bulk insulation in the roof space.
* Installation, removal or replacement of smoke detectors
* No permit required for lifting of uneven tiles to be re-layed in their original position on a base of fine crushed rock and mortar membrane.
* No permit is required for division of the twin rooms into single rooms provided that the standard approach as outlined in the attached plan is used and provided that at least six twin rooms (as nominated by the owners) are retained intact.
Landscape
* Repairs, conservation, and maintenance to hard landscape elements, sculptures, fountain, steps, paths, roadways and gutters, drainage and irrigation systems, edging, fences and gates.
* The process of gardening; mowing, hedge clipping, bedding displays, removal of dead plants, disease and weed control, emergency and safety works and landscaping and planting to retain the existing landscape character.
* In the event of loss of any tree specified in the Extent of Registration, replanting with the same species of tree as that removed.
* Management of trees in accordance with Australian Standard; Pruning of Amenity Trees AS 4373.
* Removal of plants listed as Noxious Weeds in the Catchment and Land Protection Act 1994.
* Installation, removal or replacement of garden watering and drainage systems.NEWMAN COLLEGE - Permit Exemption Policy
The main importance of Newman College is its association with Walter Burley Griffin and its manifestation of his distinct style and attention to detail. All details of his work are of importance, including fittings and fixtures and should be retained. The chapel is important for its form and interior and Kenny Wing is important for its relationship to the Griffin buildings and its exterior details. The grounds and landscaping are important for their demonstration of the original masterplan and for the remnant vegetation which demonstrates Marion Mahony and Walter Burley Griffins' landscape philosophy and specifications.
-
-
-
-
-
LOTHIAN BUILDINGS
 Victorian Heritage Register H0372
Victorian Heritage Register H0372 -
SHOPS AND RESIDENCES
 Victorian Heritage Register H0043
Victorian Heritage Register H0043 -
POLICE STATION
 Victorian Heritage Register H1543
Victorian Heritage Register H1543
-
1 Brockenshire Street
 Yarra City
Yarra City -
1 Bundara Street
 Yarra City
Yarra City -
1 Forster Street
 Hobsons Bay City
Hobsons Bay City
-
-







