ST ANDREWS PRESBYTERIAN CHURCH
48-50 MONTGOMERY STREET SKIPTON, CORANGAMITE SHIRE
-
Add to tour
You must log in to do that.
-
Share
-
Shortlist place
You must log in to do that.
- Download report


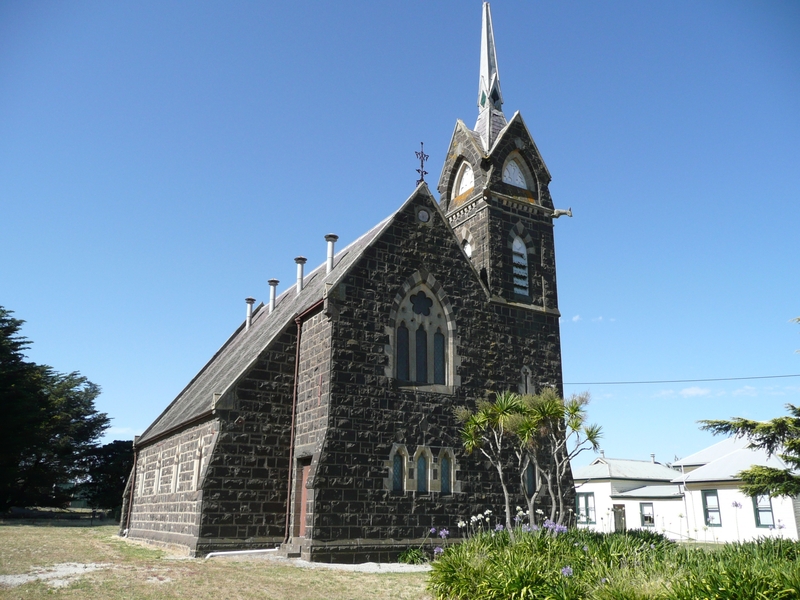
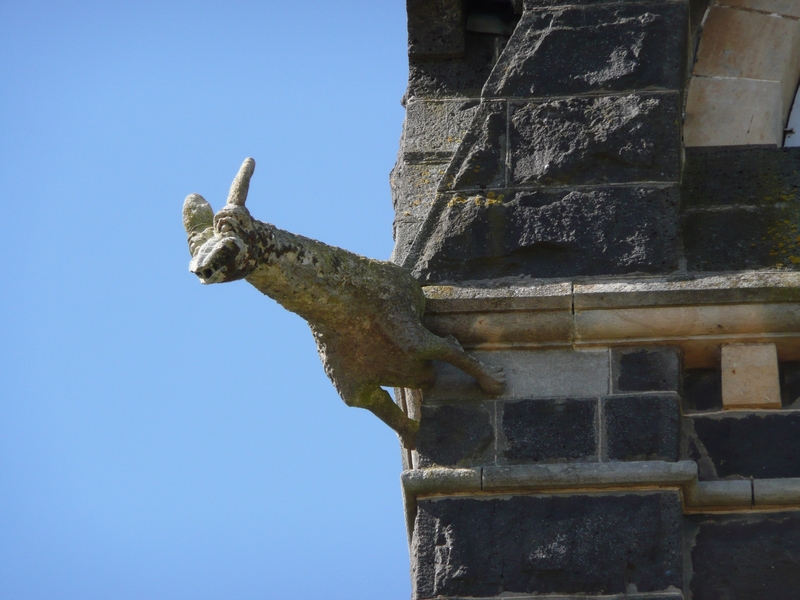
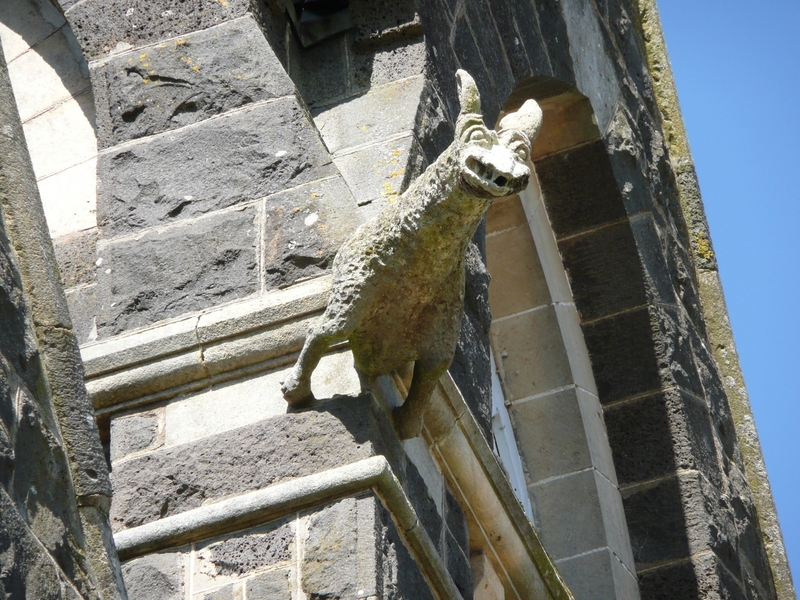
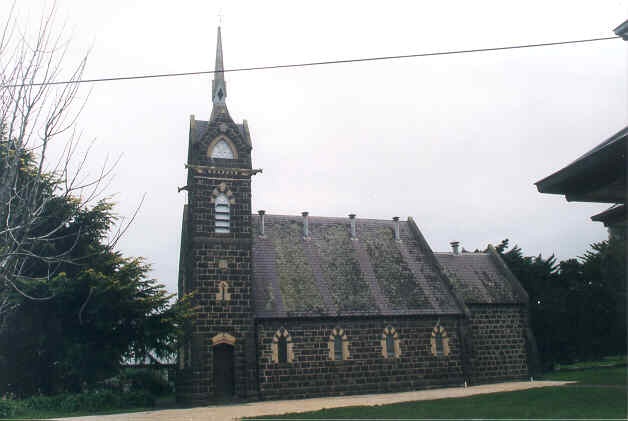
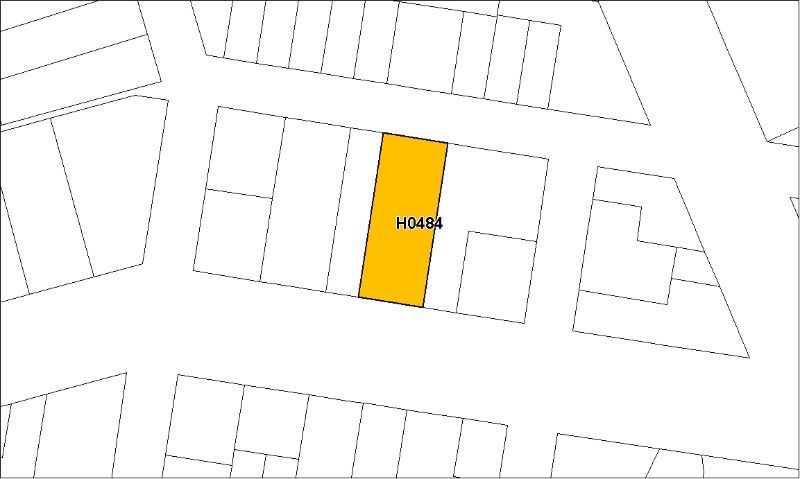
Statement of Significance
What is significant?
St Andrew's Presbyterian Church, Skipton, is a tuck-pointed bluestone Gothic Revival church dressed with Waurn Ponds limestone, comprising nave, chancel, and bell tower with spire. It was built in 1871-72 to a design by architects Davidson and Henderson of Geelong. The style has been identified as Low and Mixed Gothic. The building also features a slate roof, and a square bell tower ornamented with a (kangaroo?) gargoyle to each corner. Internal features include two rows of cast iron columns that define the central aisle, cast iron railings to the gallery, timber fretwork arches and timber joinery, pews and pulpit. Avestry was added in 1926. An honour board affixed to an interior wall dedicated to local soldiers killed in World War I was probably installed in the early 1920s. Contributory elements to the site include the perimeter bluestone fence, iron gates, and mature plantings, including Monterey Cypress (Cupressus macrocarpa).
The large number of Northern Irish and Scotch Presbyterian settlers in western Victoria led to a number of Presbyterian churches electing to remain with the Presbyterian Church of Victoria in 1977 rather than join the newly established Uniting Church of Australia. The Uniting Church of Australia was formed in 1977 through the amalgamation of the Presbyterian, Methodist and Congregational churches.
How is it significant?
St Andrew's Presbyterian Church, Skipton, is of architectural and historical significance to the State of Victoria.
Why is it significant?
St Andrew's Presbyterian Church, Skipton, is architecturally significant as a fine example of the work of architectural firm Davidson and Henderson, who were leading practitioners in Victoria in the mid to late nineteenth century and have a strong association with the Western District of Victoria. The architectural significance of the building also lies in the influence of French architect Eugène Emmanuel Viollet-Le-Duc, who was one of a number of leading proponents of the Gothic Revival; this influence is evident in the style of the bell tower which features decorative stonework and (kangaroo?) gargoyles, and in the expansive roof set over low side walls. St Andrew's Presbyterian Church, Skipton, is architecturally significant for the fine intact interior fittings designed by Davidson and Henderson, and the fine craftsmanship of the stonemason and carpenter.
St Andrew's Presbyterian Church is of historical significance as an important example of a substantial surviving Presbyterian Church in western Victoria, an area where Presbyterians from Scotland and Northern Ireland formed a dominant group amongst early settlers. The church is also historically significant as representing a continuing association with the Presbyterian charge at Skipton, which dates from 1857.
[Online Data Upgrade Project 2004]
-
-
ST ANDREWS PRESBYTERIAN CHURCH - History
A striking bluestone church, with sandstone detailing, comprising nave, tower and chancel, built in 1871-72 to the design of Davidson & Henderson. The building is of particular interest for its use of decorative detailing derived from the French architect E E Viollet-Le-Duc, including the gargoyles on the tower.(Online data Upgrade Project October 2003)
The draft statement of significance and the above history were produced as part of an Online Date Upgrade Project 2004. Sources were as follows:
The Columbia Encyclopedia (Sixth edition, 2001), from http://www.bartleby.com/65/vi/Violletl.html, accessed 18.2.2004.
Corres., National Trust, etc from HV file.
State Library of Victoria ‘Pictoria’ online images catalogue.
Miles Lewis, Victorian Churches (1991), p. 145.ST ANDREWS PRESBYTERIAN CHURCH - Permit Exemptions
General Exemptions:General exemptions apply to all places and objects included in the Victorian Heritage Register (VHR). General exemptions have been designed to allow everyday activities, maintenance and changes to your property, which don’t harm its cultural heritage significance, to proceed without the need to obtain approvals under the Heritage Act 2017.Places of worship: In some circumstances, you can alter a place of worship to accommodate religious practices without a permit, but you must notify the Executive Director of Heritage Victoria before you start the works or activities at least 20 business days before the works or activities are to commence.Subdivision/consolidation: Permit exemptions exist for some subdivisions and consolidations. If the subdivision or consolidation is in accordance with a planning permit granted under Part 4 of the Planning and Environment Act 1987 and the application for the planning permit was referred to the Executive Director of Heritage Victoria as a determining referral authority, a permit is not required.Specific exemptions may also apply to your registered place or object. If applicable, these are listed below. Specific exemptions are tailored to the conservation and management needs of an individual registered place or object and set out works and activities that are exempt from the requirements of a permit. Specific exemptions prevail if they conflict with general exemptions. Find out more about heritage permit exemptions here.Specific Exemptions:General Conditions: 1. All exempted alterations are to be planned and carried out in a manner which prevents damage to the fabric of the registered place or object. General Conditions: 2. Should it become apparent during further inspection or the carrying out of works that original or previously hidden or inaccessible details of the place or object are revealed which relate to the significance of the place or object, then the exemption covering such works shall cease and Heritage Victoria shall be notified as soon as possible. Note: All archaeological places have the potential to contain significant sub-surface artefacts and other remains. In most cases it will be necessary to obtain approval from the Executive Director, Heritage Victoria before the undertaking any works that have a significant sub-surface component.General Conditions: 3. If there is a conservation policy and planall works shall be in accordance with it. Note:A Conservation Management Plan or a Heritage Action Plan provides guidance for the management of the heritage values associated with the site. It may not be necessary to obtain a heritage permit for certain works specified in the management plan.
General Conditions: 4. Nothing in this determination prevents the Executive Director from amending or rescinding all or any of the permit exemptions. General Conditions: 5. Nothing in this determination exempts owners or their agents from the responsibility to seek relevant planning or building permits from the responsible authorities where applicable. Minor Works : Note: Any Minor Works that in the opinion of the Executive Director will not adversely affect the heritage significance of the place may be exempt from the permit requirements of the Heritage Act. A person proposing to undertake minor works must submit a proposal to the Executive Director. If the Executive Director is satisfied that the proposed works will not adversely affect the heritage values of the site, the applicant may be exempted from the requirement to obtain a heritage permit. If an applicant is uncertain whether a heritage permit is required, it is recommended that the permits co-ordinator be contacted.
-
-
-
-
-
COURT HOUSE
 Victorian Heritage Register H1485
Victorian Heritage Register H1485 -
Former Skipton Court House
 National Trust
National Trust -
Pinus canariensis
 National Trust
National Trust
-
'Boonderoo', House and Outbuildings
 Greater Bendigo City
Greater Bendigo City -
'Riverslea' house
 Greater Bendigo City
Greater Bendigo City -
1 Adam Street
 Yarra City
Yarra City
-
-











