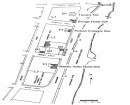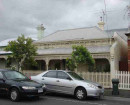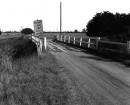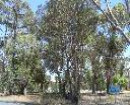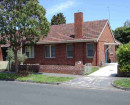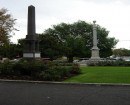St. Albans Public Hall
East Esplanade, ST ALBANS VIC 3021 - Property No 95
St Albans Village Plan Precinct
-
Add to tour
You must log in to do that.
-
Share
-
Shortlist place
You must log in to do that.
- Download report
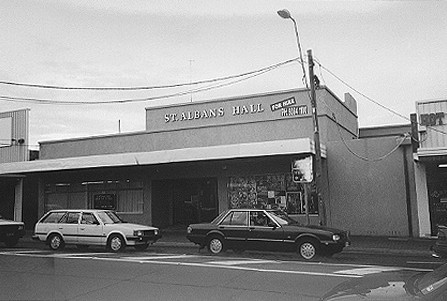

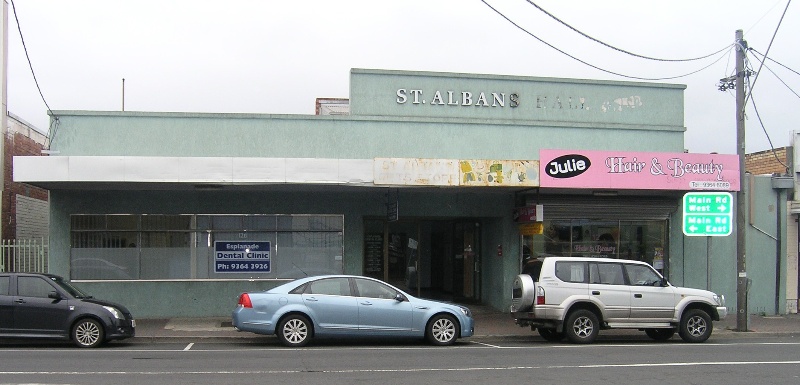
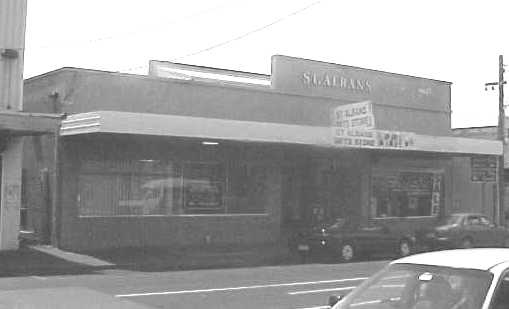
Statement of Significance
The St.Albans public hall is of local historical significance as the centre of municipal and social activity during the post-World War Two growth period when the character of St.Albans was dramatically changed through substantial British and European immigration and settlement. The small size of the hall reflects both the small initial population, and possibly the low priority of the then Keilor -focussed council for which St.Albans was a peripheral concern.
The St.Albans Village Plan Heritage Area is historically significant as an innovative and unusual plan for a Melbourne suburb in the 19th century. Its circular and curved layout, designed by well-known Melbourne architect, Percy Oakden, centred on the railway line - the drawcard for prospective buyers of land. The link with railway development was characteristic of boom-time Melbourne. The main feature is the layout of streets and the naming system and it is important that these aspects should be preserved.
-
-
St. Albans Public Hall - Physical Description 1
Small shop-front hall of cream brick and glazed tiles, with a frosted glass door leading into a small timber-panelled foyer. The hall itself is deep, but scaled according to the narrow street frontage and so would accommodate up to 100 people. The structure comprises cavity brick load- bearing walls with steel angle iron truss roof and timber purlins, clad in corrugated iron and lined internally with fibrous plaster and timber composite panels.
St. Albans Public Hall - Physical Conditions
In good condition, although some alterations and repainting have been done.
St. Albans Public Hall - Historical Australian Themes
8 Developing Australia's cultural life
8.10 Pursuing excellence in the arts and sciencesHeritage Study and Grading
Brimbank - Brimbank City Council Post-contact Cultural Heritage Study
Author: G. Vines
Year: 2000
Grading: Local
-
-
-
-
-
St Albans Village Plan Precinct
 Brimbank City
Brimbank City -
House, St Albans estate
 Brimbank City
Brimbank City -
St. Albans Uniting Church (formerly Presbyterian)
 Brimbank City
Brimbank City
-
153 Morris Street, Sunshine
 Brimbank City
Brimbank City -
186-188 Smith Street
 Yarra City
Yarra City -
1ST STRATHMORE SCOUT HALL (FORMER)
 Moonee Valley City
Moonee Valley City
-
-





