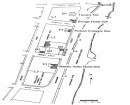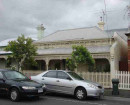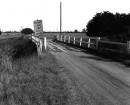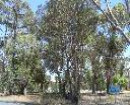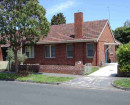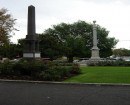Back to search results
St. Albans Uniting Church (formerly Presbyterian)
24-26 East Esplanade, ST ALBANS VIC 3021 - Property No 94
St Albans Village Plan Precinct
St. Albans Uniting Church (formerly Presbyterian)
24-26 East Esplanade, ST ALBANS VIC 3021 - Property No 94
St Albans Village Plan Precinct
All information on this page is maintained by Brimbank City.
Click below for their website and contact details.
Brimbank City
-
Add to tour
You must log in to do that.
-
Share
-
Shortlist place
You must log in to do that.
- Download report
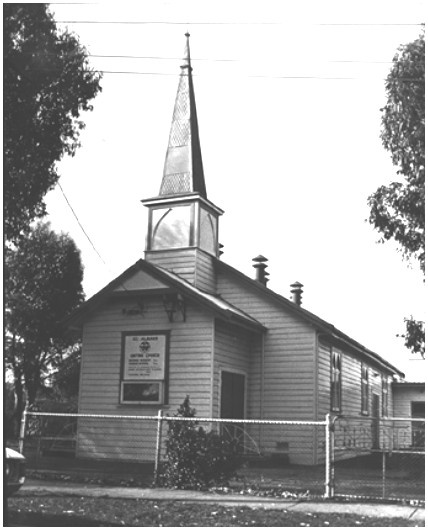
1718 - Brimbank City Council Post-contact Cultural Heritage Study 1999


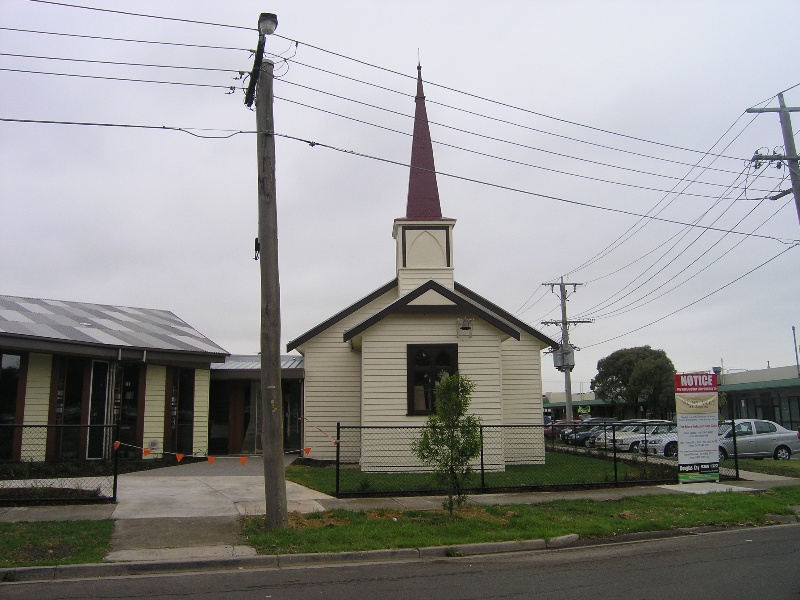

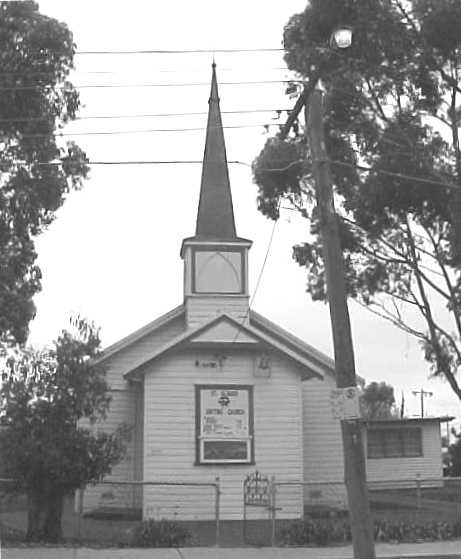
On this page:
Statement of Significance
Individual place statement of significance::
The St. Albans Presbyterian is of local historical and architectural significance as an unusual early timber church which reflects the origins of St.Albans as a turn-of-the century suburban development. The scale, shape, form and construction of the church is typical of many churches and halls found in small communities throughout the State. The church's distinguishing feature is the steeple, an unusual and rarely found element on this utilitarian and modest building type.
It is also of social significance for its association with the Presbyterian community of the then predominantly Anglo-Celtic farming community.
The timber church building is the main heritage element on the site. The hall to the rear and the toilet block are later additions.
.
Precinct statement of significance::
The St.Albans Village Plan Heritage Area is historically significant as an innovative and unusual plan for a Melbourne suburb in the 19th century. Its circular and curved layout, designed by well-known Melbourne architect, Percy Oakden, centred on the railway line - the drawcard for prospective buyers of land. The link with railway development was characteristic of boom-time Melbourne. The main feature is the layout of streets and the naming system and it is important that these aspects should be preserved.
The St. Albans Presbyterian is of local historical and architectural significance as an unusual early timber church which reflects the origins of St.Albans as a turn-of-the century suburban development. The scale, shape, form and construction of the church is typical of many churches and halls found in small communities throughout the State. The church's distinguishing feature is the steeple, an unusual and rarely found element on this utilitarian and modest building type.
It is also of social significance for its association with the Presbyterian community of the then predominantly Anglo-Celtic farming community.
The timber church building is the main heritage element on the site. The hall to the rear and the toilet block are later additions.
.
The St.Albans Village Plan Heritage Area is historically significant as an innovative and unusual plan for a Melbourne suburb in the 19th century. Its circular and curved layout, designed by well-known Melbourne architect, Percy Oakden, centred on the railway line - the drawcard for prospective buyers of land. The link with railway development was characteristic of boom-time Melbourne. The main feature is the layout of streets and the naming system and it is important that these aspects should be preserved.
Show more
Show less
-
-
St. Albans Uniting Church (formerly Presbyterian) - Physical Description 1
Description
An unusual spired and towered timber church with pointed side windows, obscured glazing, boarded entry doors. There are several rear additions, some of which are unrelated. The distinctive feature is the timber spire with pointed arches. Adjacent is a brick manse of relatively recent origin. It is sited on a radial street facing a minor reserve with play equipment and native planting. A later and unrelated brick residence is to the north and a brick toilet block added to the rear of the church yard. There is an added, unusual, 1950s wrought-iron balustrade on the porch. A bell is bracketed to the side of the porch.
The church itself has a rectangular plan and form, timber frame, timber weather board cladding externally and a corrugated iron clad gable roof and pointed arch tinted glass windows as a clue to its ecclesiastical use. A small gable roofed entry porch or narthex is located at the church's street frontage. The building is distinguished by an unusual and naive pressed metal spire mounted on a timber tower, this is a rare element on what a typically humble and utilitarian building type.St. Albans Uniting Church (formerly Presbyterian) - Physical Conditions
Condition/integrity
In good condition and recently renovated.St. Albans Uniting Church (formerly Presbyterian) - Historical Australian Themes
8 Developing Australia's cultural life
8.6 WorshippingHeritage Study and Grading
Brimbank - Brimbank City Council Post-contact Cultural Heritage Study
Author: G. Vines
Year: 2000
Grading: LocalBrimbank - Melbourne Western Region Cultural Heritage Study
Author: Meredith Walker, Christine Johnston & Carmel Boyce
Year: 1986
Grading:
-
-
-
-
-
St Albans Village Plan Precinct
 Brimbank City
Brimbank City -
House, St Albans estate
 Brimbank City
Brimbank City -
St. Albans Public Hall
 Brimbank City
Brimbank City
-
'NORWAY'
 Boroondara City
Boroondara City -
1 Mitchell Street
 Yarra City
Yarra City
-
-






