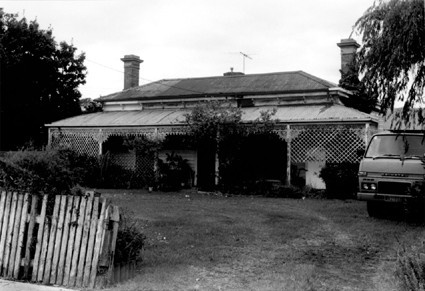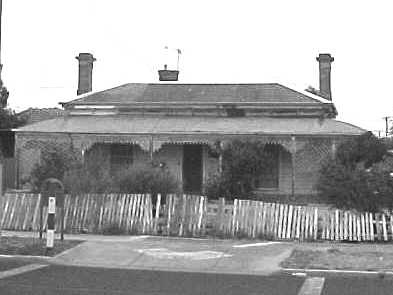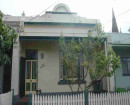Back to search results
House, St Albans estate
16 Arthur Street, ST ALBANS VIC 3021 - Property No 93
St Albans Village Plan Precinct
House, St Albans estate
16 Arthur Street, ST ALBANS VIC 3021 - Property No 93
St Albans Village Plan Precinct
All information on this page is maintained by Brimbank City.
Click below for their website and contact details.
Brimbank City
-
Add to tour
You must log in to do that.
-
Share
-
Shortlist place
You must log in to do that.
- Download report

1586 - Brimbank City Council Post-contact Cultural Heritage Study 2000



On this page:
Statement of Significance
Individual place statement of significance::
The Arthur Street house is of local historical significance as one of the few surviving buildings which reflects the late nineteenth century development of St.Albans and particularly as a physical representation of the town planning and suburban development ambitions of the Cosmopolitan Land & Banking Company, their principal force, A. H. Padley, and their architect, Percy Oakden.
Precinct statement of significance::
The St.Albans Village Plan Heritage Area is historically significant as an innovative and unusual plan for a Melbourne suburb in the 19th century. Its circular and curved layout, designed by well-known Melbourne architect, Percy Oakden, centred on the railway line - the drawcard for prospective buyers of land. The link with railway development was characteristic of boom-time Melbourne. The main feature is the layout of streets and the naming system and it is important that these aspects should be preserved.
The Arthur Street house is of local historical significance as one of the few surviving buildings which reflects the late nineteenth century development of St.Albans and particularly as a physical representation of the town planning and suburban development ambitions of the Cosmopolitan Land & Banking Company, their principal force, A. H. Padley, and their architect, Percy Oakden.
The St.Albans Village Plan Heritage Area is historically significant as an innovative and unusual plan for a Melbourne suburb in the 19th century. Its circular and curved layout, designed by well-known Melbourne architect, Percy Oakden, centred on the railway line - the drawcard for prospective buyers of land. The link with railway development was characteristic of boom-time Melbourne. The main feature is the layout of streets and the naming system and it is important that these aspects should be preserved.
Show more
Show less
-
-
House, St Albans estate - Physical Description 1
Description
A large, single-fronted, verandahed house, of timber frame and weatherboard, roof clad in corrugated iron, with convex curved corrugated iron verandah and fan pattern cast-iron detail. Simple red brick chimneys feature corbelled tops, while the tall double-hung sash windows form a symmetrical arrangement, either side of the central front entrance door. It is located near the Padley house, 'Keiglo' and close to the hub of the wheel of the original street plan.House, St Albans estate - Physical Conditions
Condition/integrity
In fair condition and relatively intact, although the extensions at the rear are somewhat unsympathetic.House, St Albans estate - Intactness
Substantially intact.
House, St Albans estate - Historical Australian Themes
4 Building settlement, towns and cities
4.1 Planning urban settlementsHeritage Study and Grading
Brimbank - Brimbank City Council Post-contact Cultural Heritage Study
Author: G. Vines
Year: 2000
Grading: Local
-
-
-
-
-
St Albans Village Plan Precinct
 Brimbank City
Brimbank City -
St. Albans Public Hall
 Brimbank City
Brimbank City -
St. Albans Uniting Church (formerly Presbyterian)
 Brimbank City
Brimbank City
-
"1890"
 Yarra City
Yarra City -
'BRAESIDE'
 Boroondara City
Boroondara City -
'ELAINE'
 Boroondara City
Boroondara City
-
-












